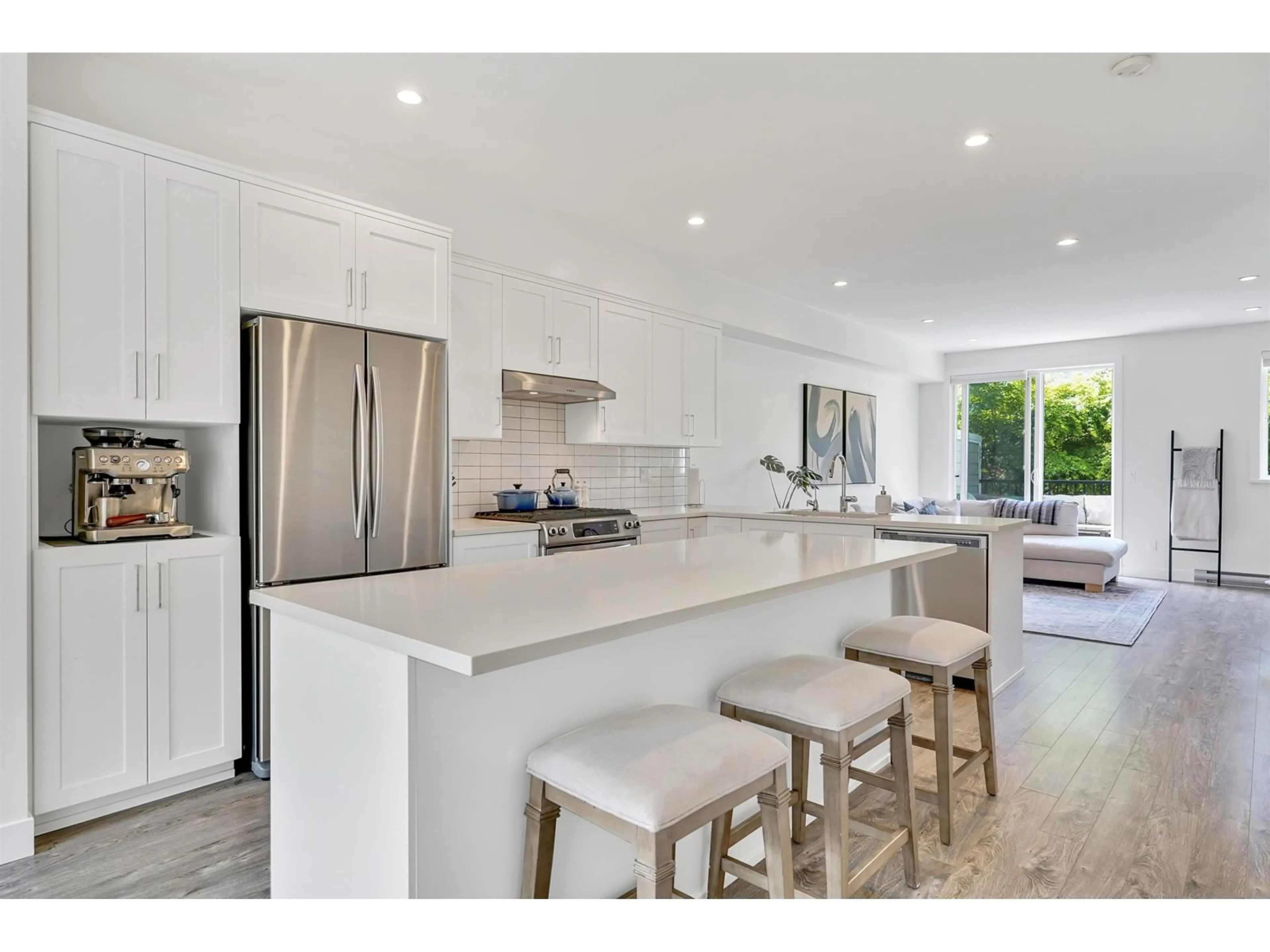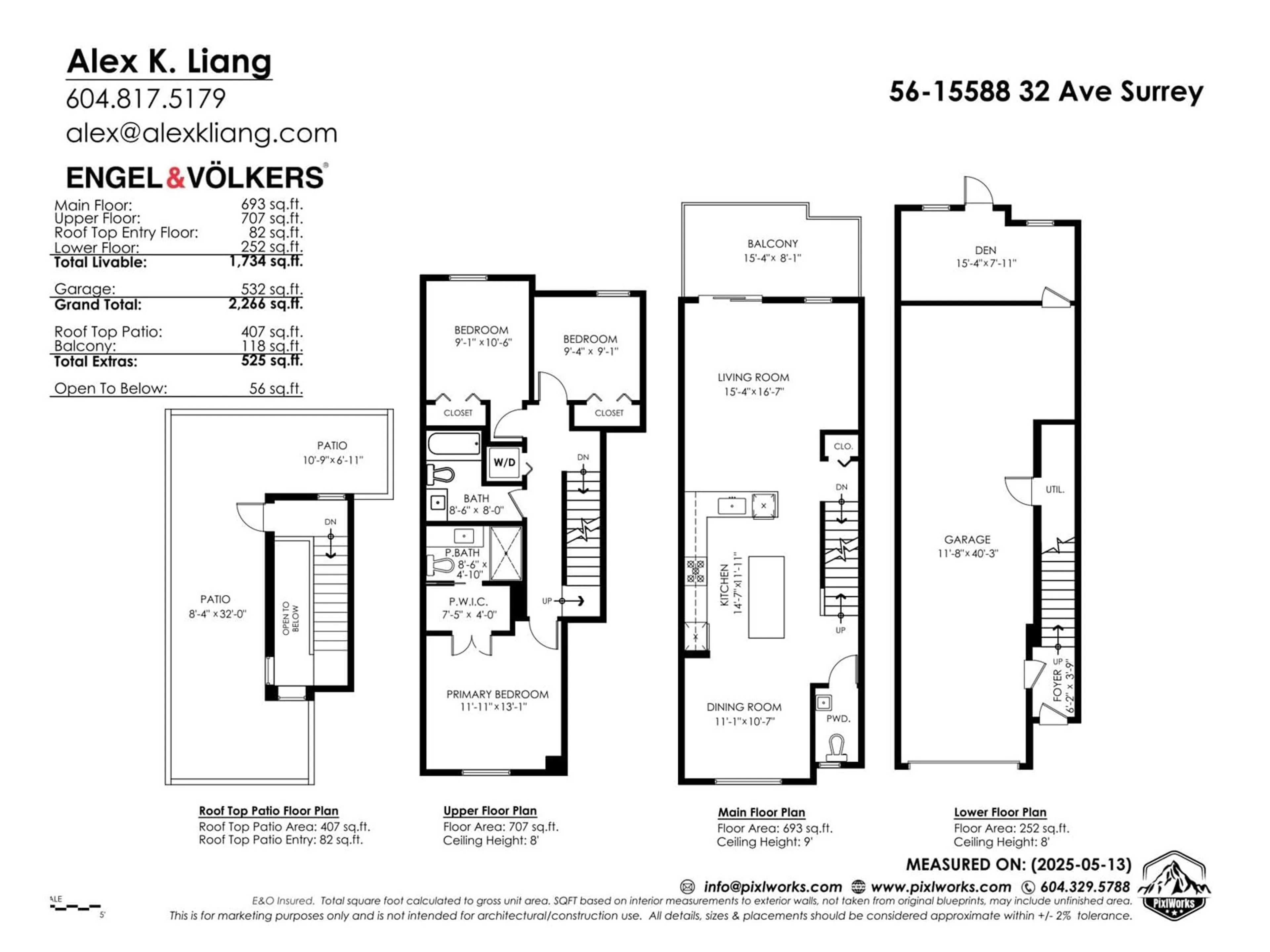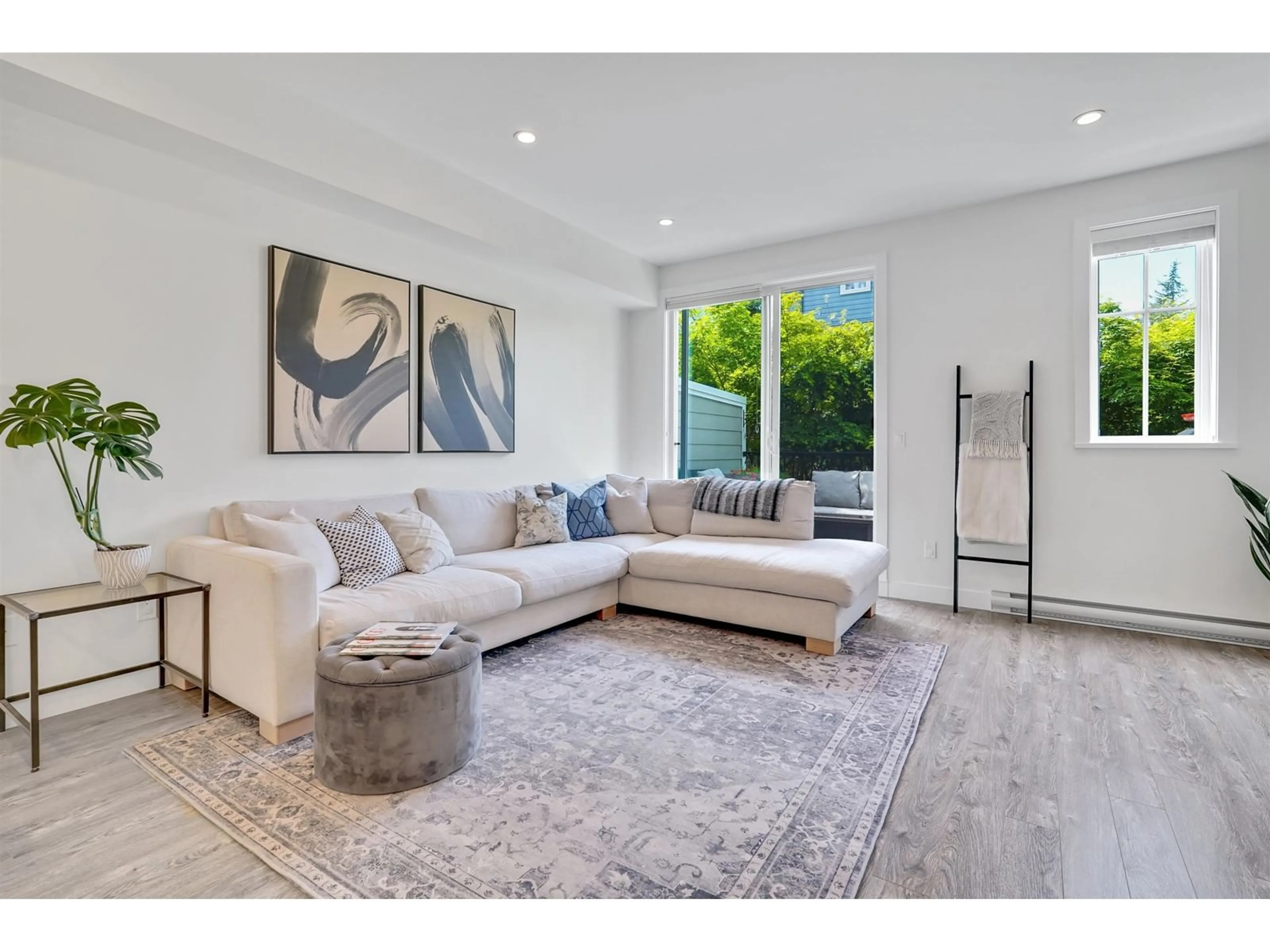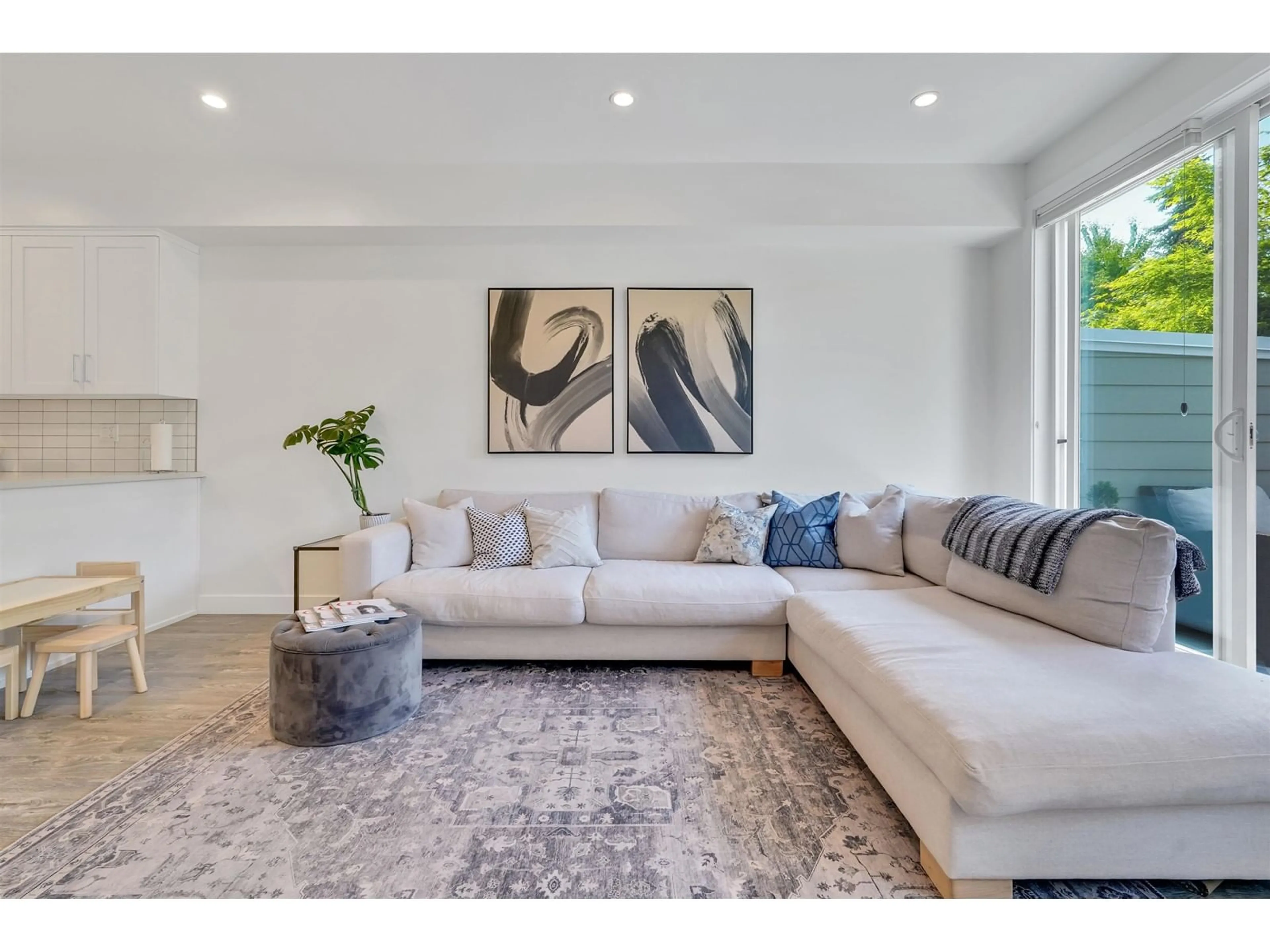56 - 15588 32, Surrey, British Columbia V3Z0G3
Contact us about this property
Highlights
Estimated ValueThis is the price Wahi expects this property to sell for.
The calculation is powered by our Instant Home Value Estimate, which uses current market and property price trends to estimate your home’s value with a 90% accuracy rate.Not available
Price/Sqft$533/sqft
Est. Mortgage$3,972/mo
Maintenance fees$392/mo
Tax Amount (2024)$3,675/yr
Days On Market24 days
Description
Welcome to 'The Woods'! Rarely available, this 3-bed, 3-bath townhome offers 1,734 sqft of functional living space. Natural light shines throughout the bright and open-concept layout, anchored by an expansive, modern kitchen that flows into the living and dining areas. Enjoy two outdoor spaces-a balcony off the main level and a private rooftop deck. Plus, the added bonus of an office/flex space with separate entry, ideal for a home-based business. Nestled amongst the trees between Grandview and Morgan Creek Golf Course, with easy access to shopping, schools, transit, and HWY 99. Freshly painted home interior, double tandem garage, well-managed strata and a tight-knit community, all in a highly desirable location. (id:39198)
Property Details
Interior
Features
Exterior
Parking
Garage spaces -
Garage type -
Total parking spaces 2
Condo Details
Amenities
Recreation Centre, Clubhouse
Inclusions
Property History
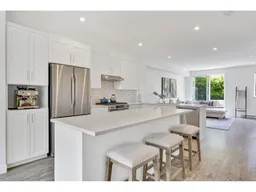 37
37
