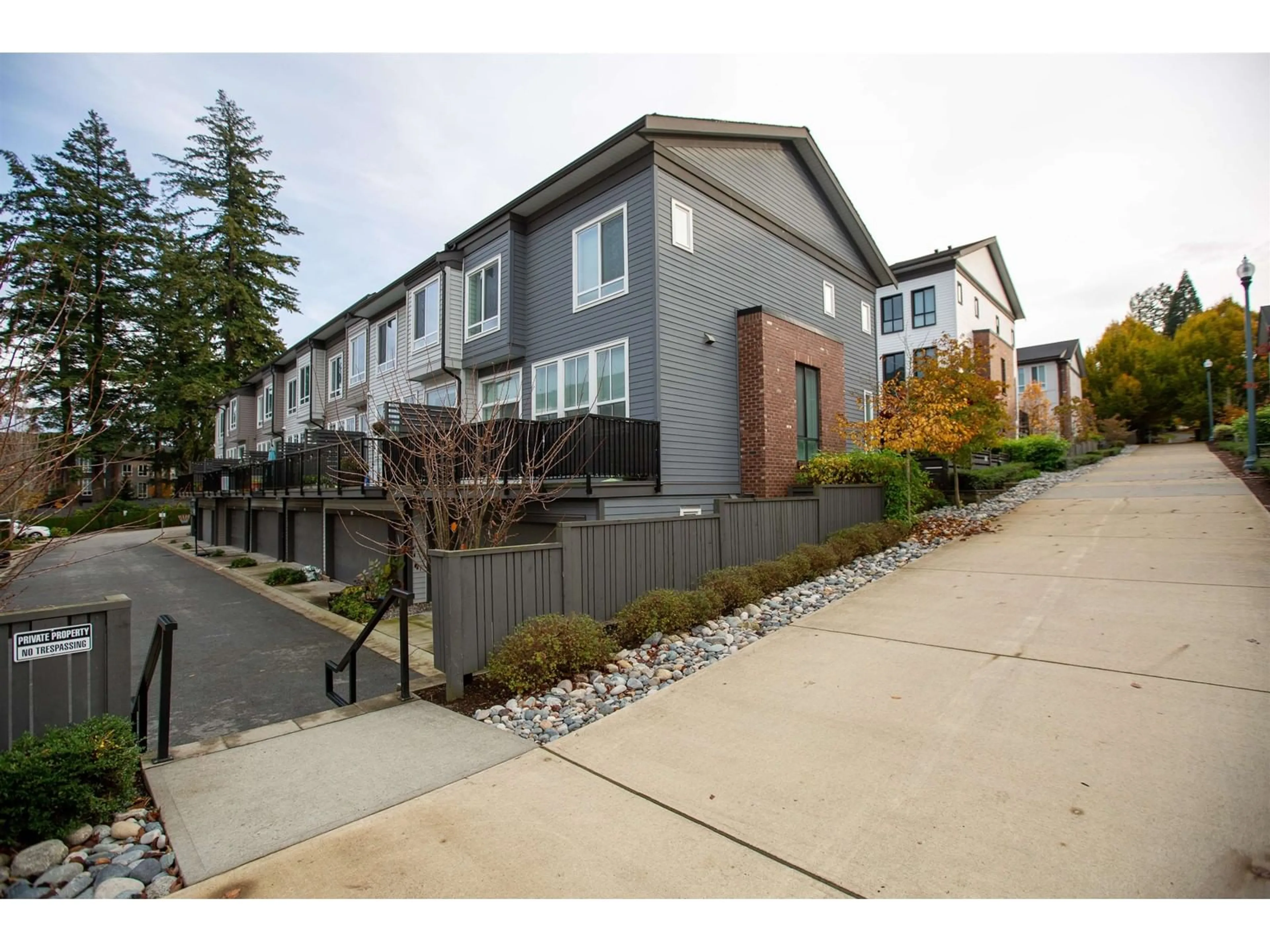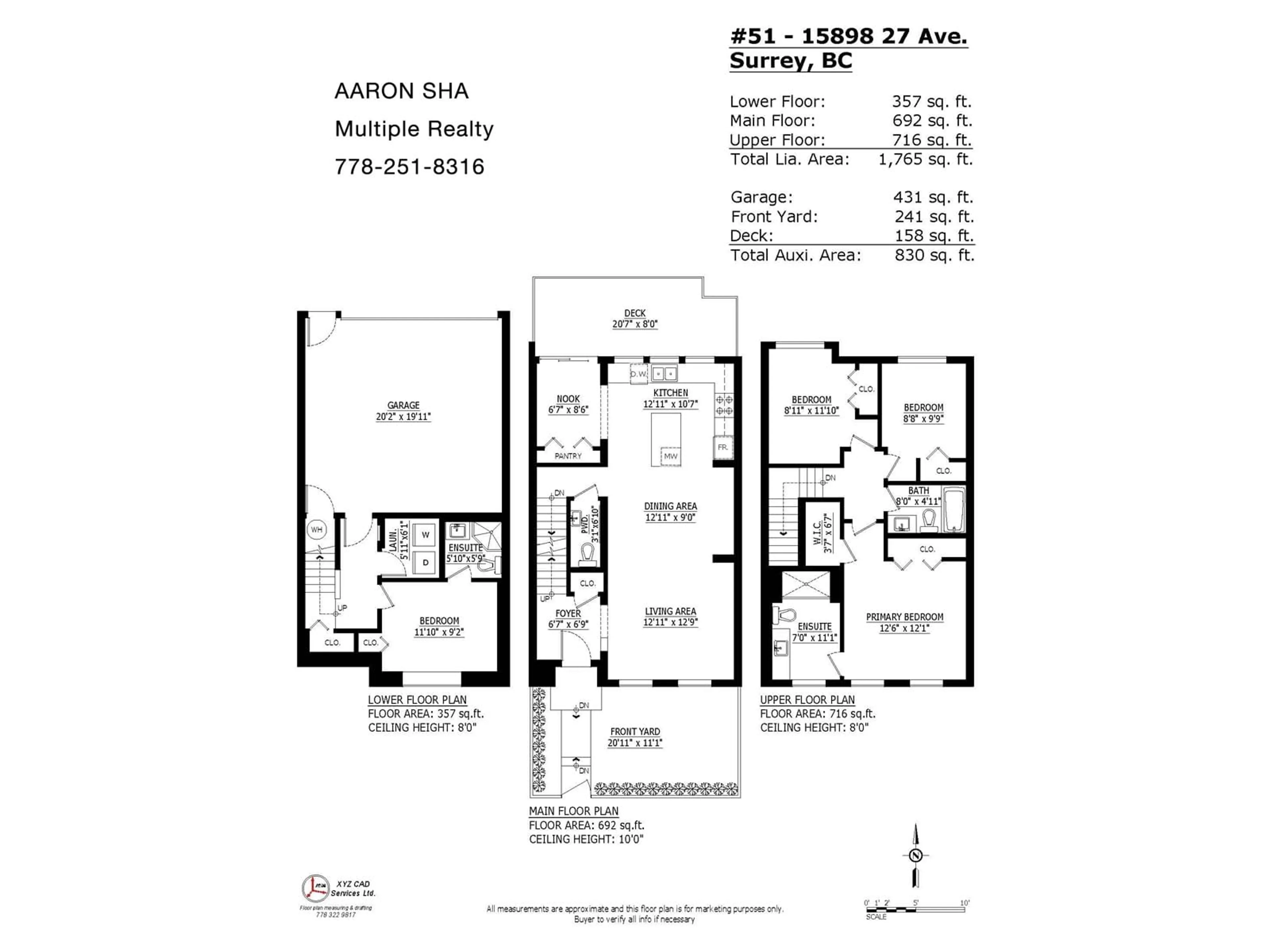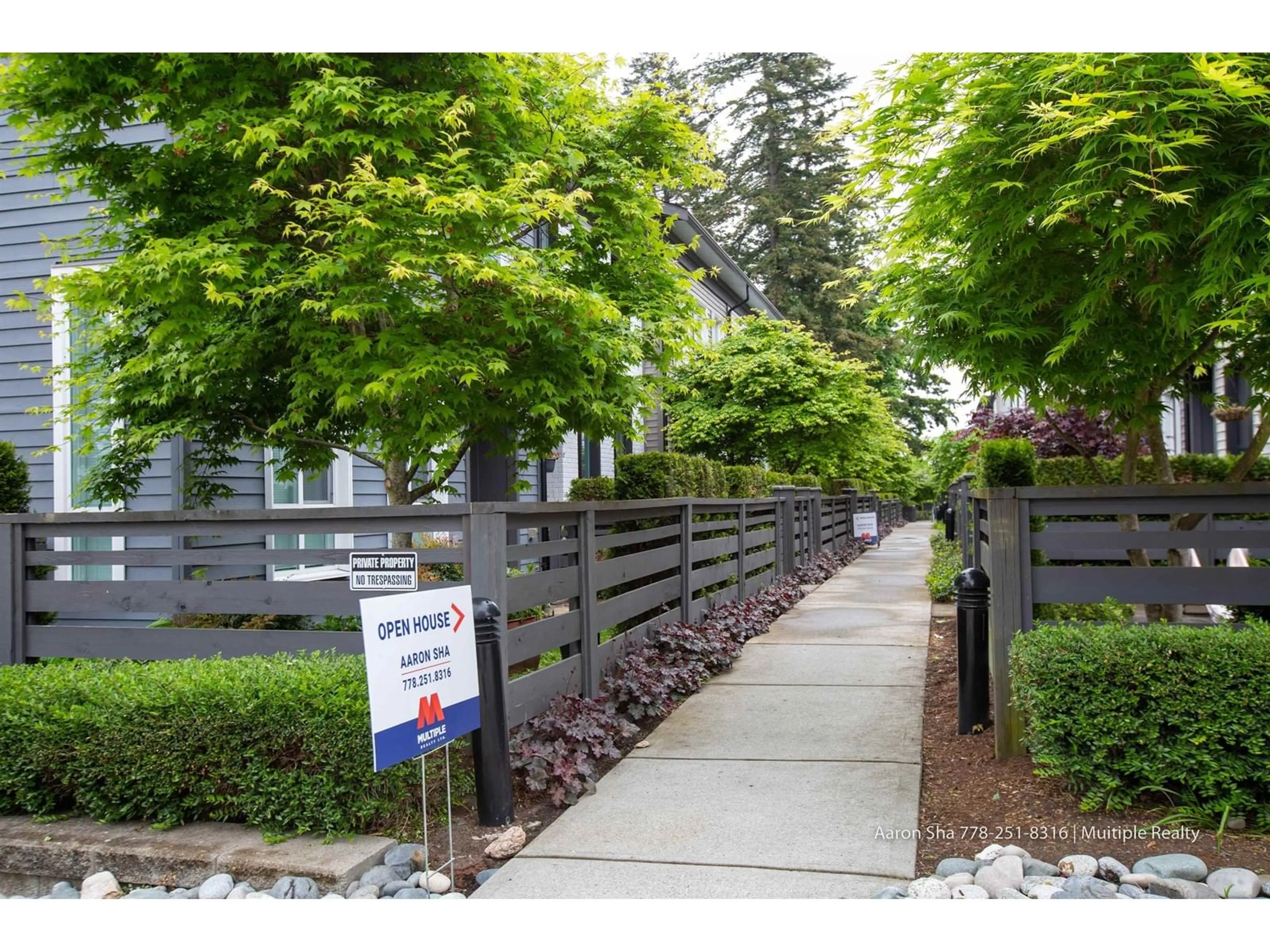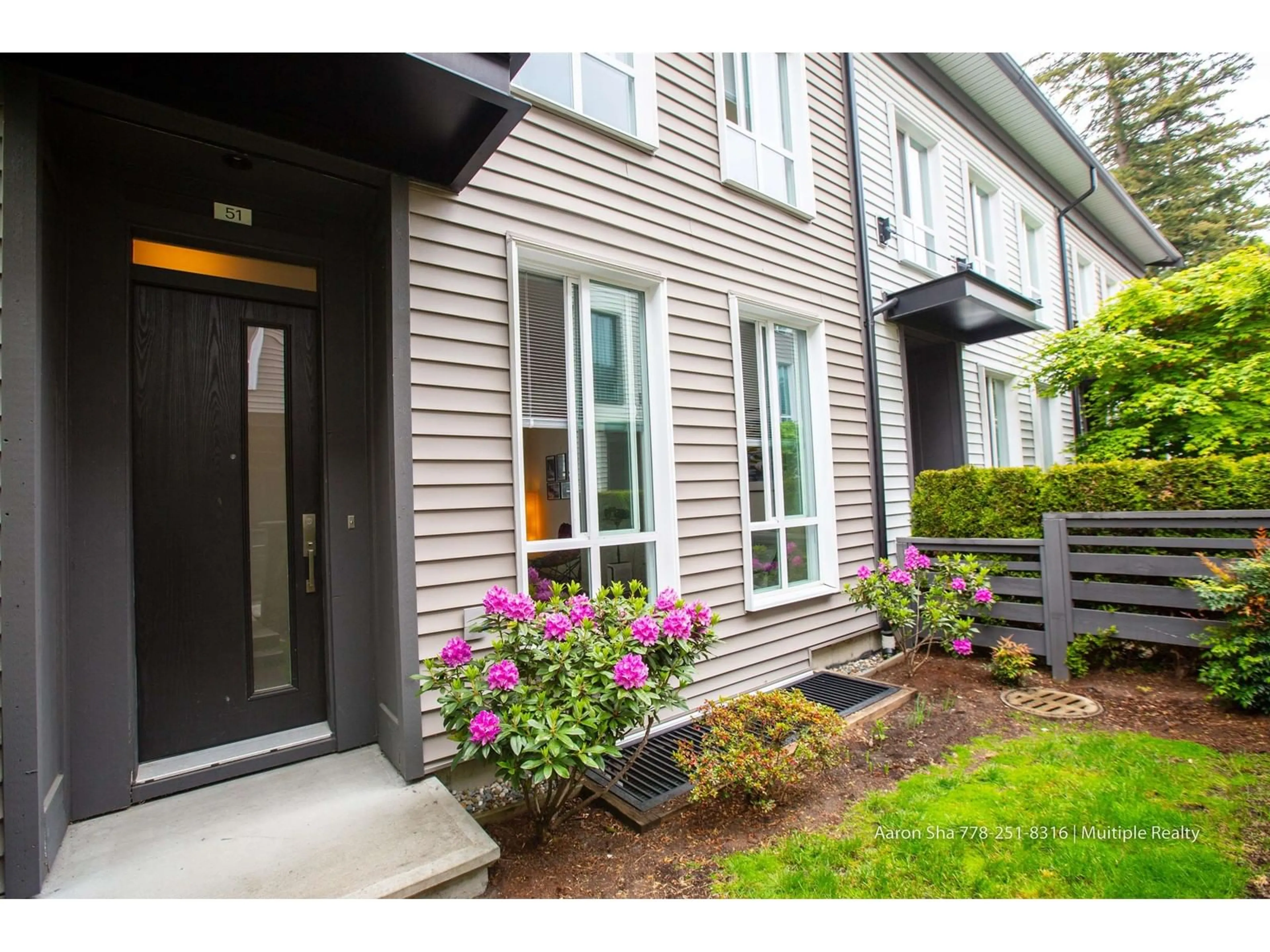51 - 15898 27, Surrey, British Columbia V3Z0T2
Contact us about this property
Highlights
Estimated valueThis is the price Wahi expects this property to sell for.
The calculation is powered by our Instant Home Value Estimate, which uses current market and property price trends to estimate your home’s value with a 90% accuracy rate.Not available
Price/Sqft$639/sqft
Monthly cost
Open Calculator
Description
Remarkably designed 4-bed, 3.5-bath townhome with rare main floor entrance. Step into elegance with 10 ft ceilings, herringbone vinyl plank flooring,and large Georgian-style windows. The kitchen stuns with brass fixtures, quartz counters, and integrated dishwasher. Entertain effortlessly in the openlayout, with a bonus space off the kitchen. The primary bedroom boasts dual closets & an upgraded ensuite with frameless shower. Enjoy outdoorliving on the large patio with garden & mountain views. Home offers tons of custom upgrades including built-in storage, window coverings, new carpet,designer lighting, and more. Conveniently located near schools, shops, and parks, this home offers both luxury and convenience. Experience refinedliving in this timeless white brick townhome at Kitchner! (id:39198)
Property Details
Interior
Features
Exterior
Parking
Garage spaces -
Garage type -
Total parking spaces 2
Condo Details
Amenities
Exercise Centre, Clubhouse
Inclusions
Property History
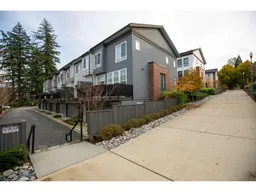 39
39
