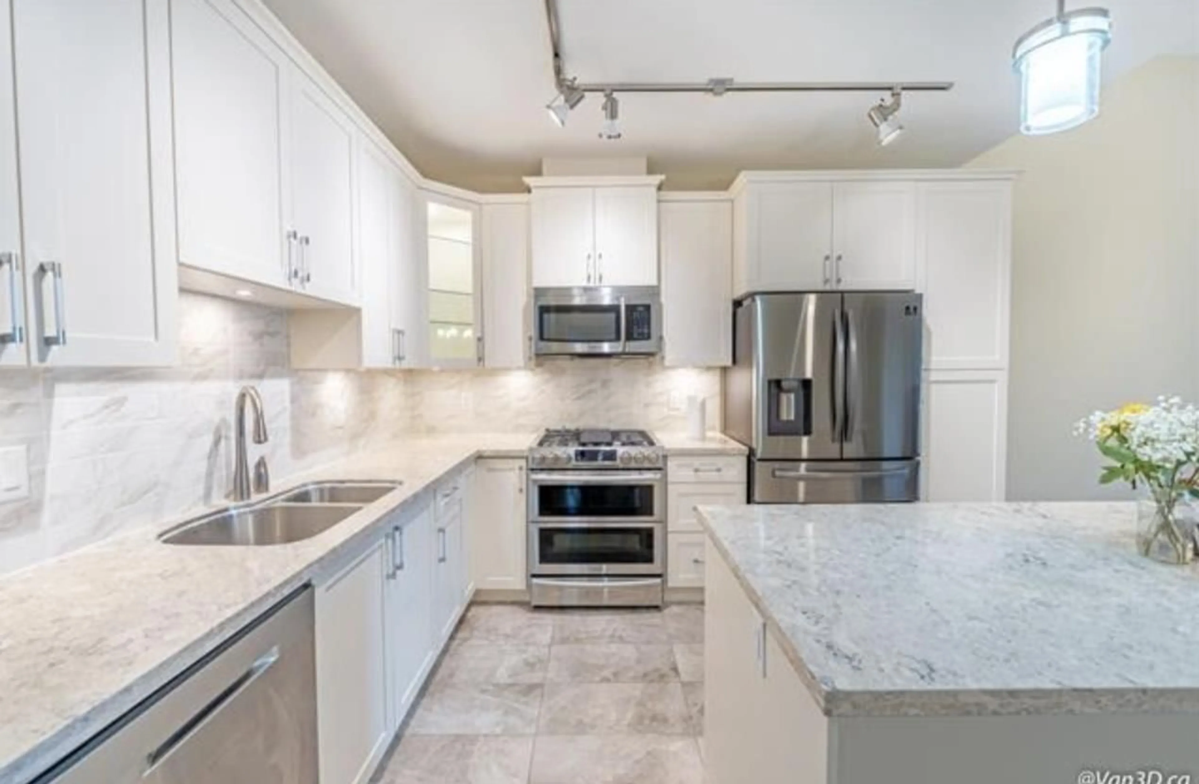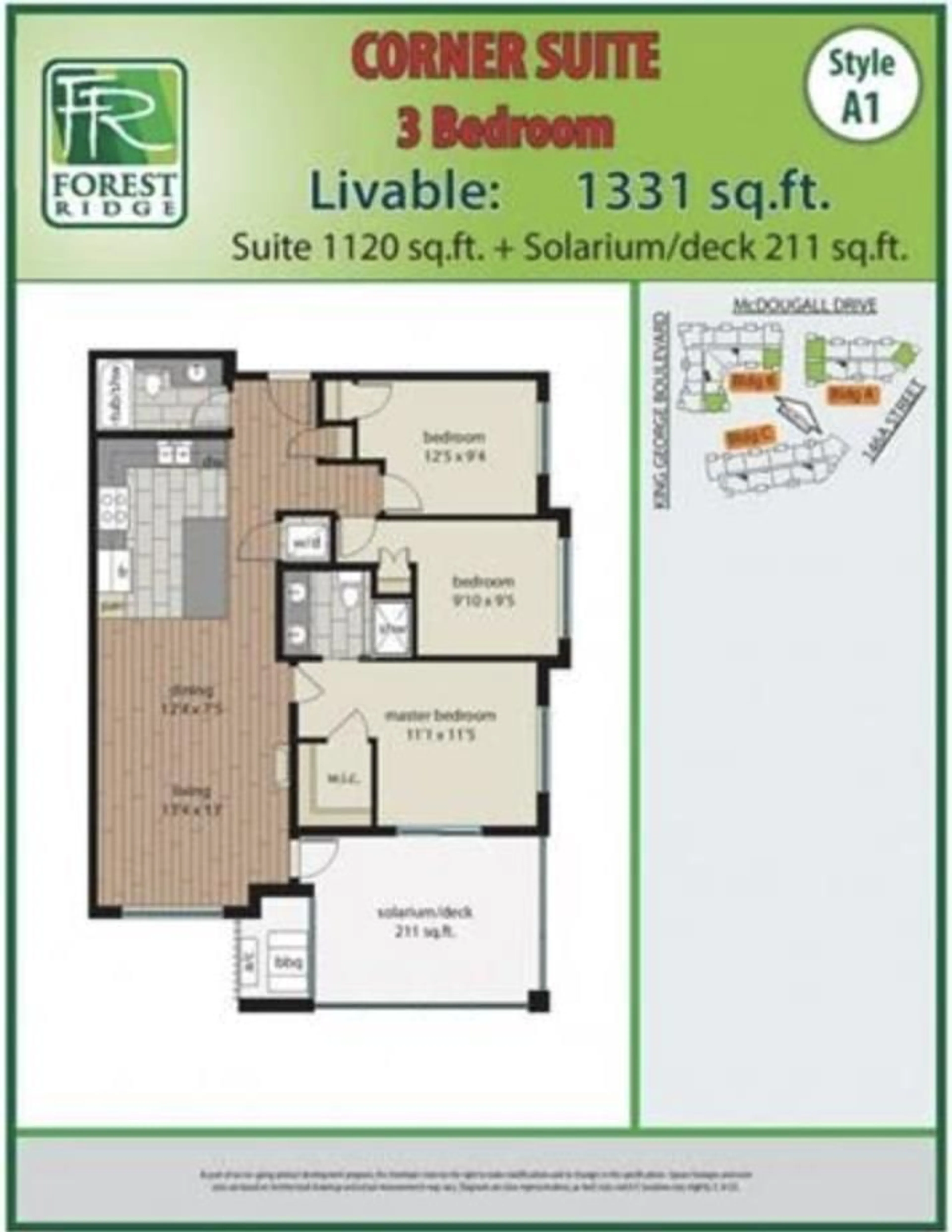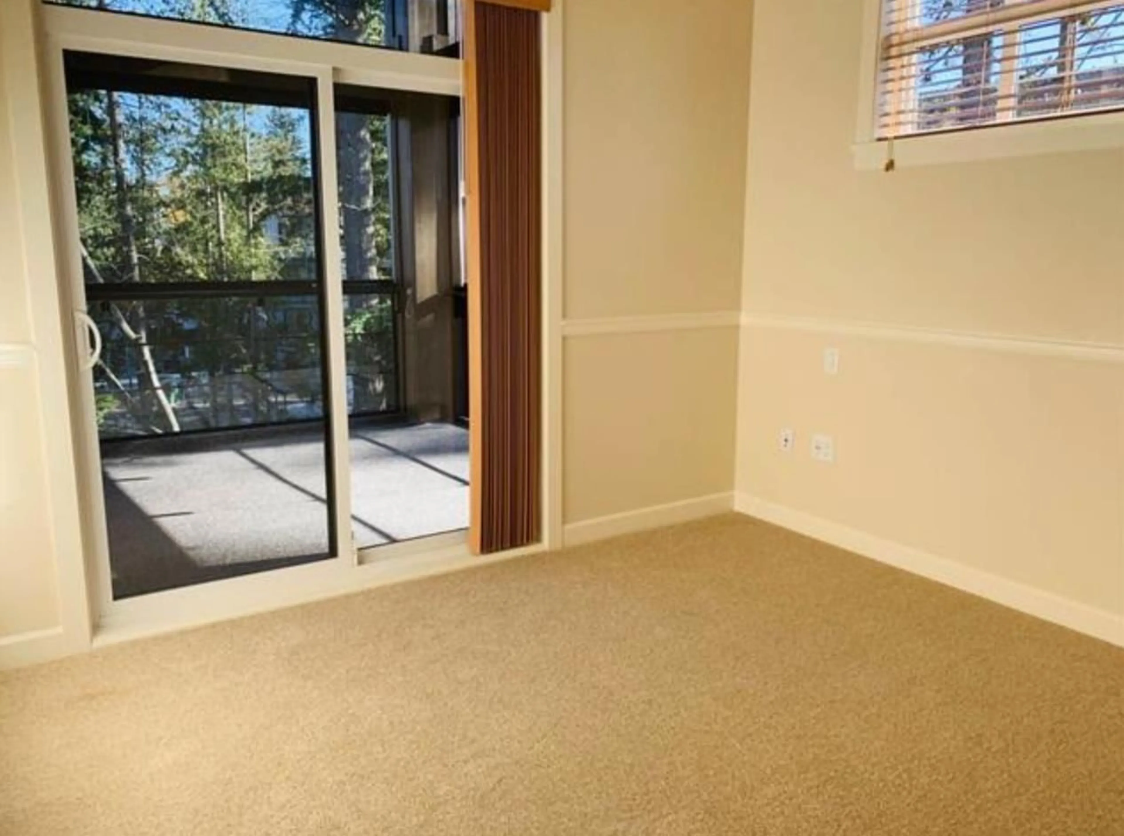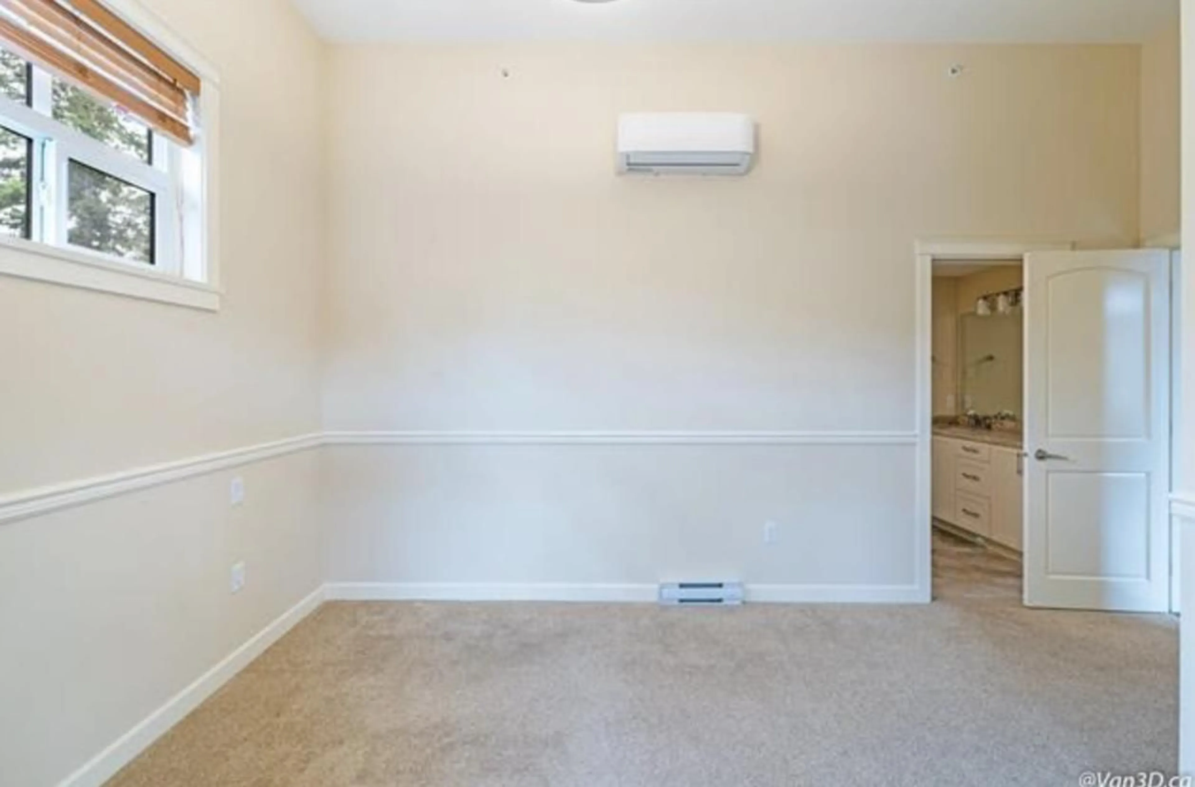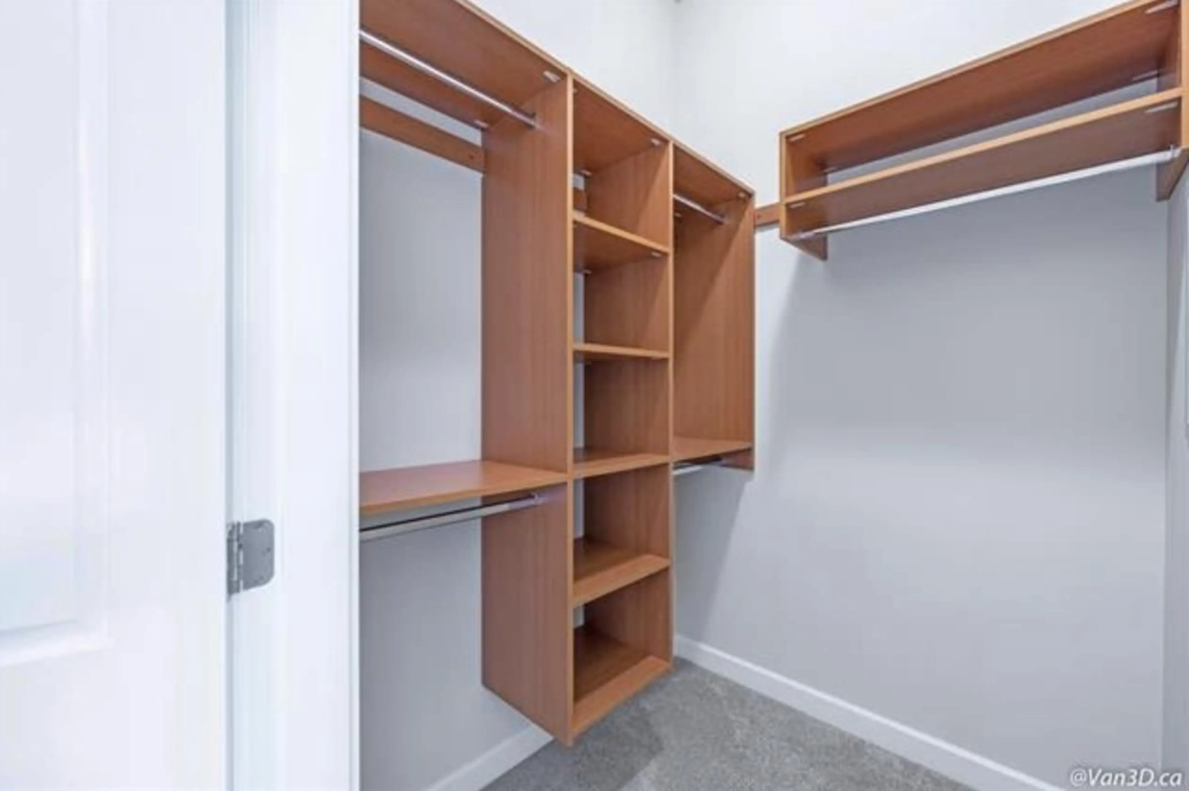509 14588 MCDOUGALL DRIVE, Surrey, British Columbia V4P0H1
Contact us about this property
Highlights
Estimated ValueThis is the price Wahi expects this property to sell for.
The calculation is powered by our Instant Home Value Estimate, which uses current market and property price trends to estimate your home’s value with a 90% accuracy rate.Not available
Price/Sqft$860/sqft
Est. Mortgage$4,110/mo
Maintenance fees$429/mo
Tax Amount ()-
Days On Market314 days
Description
READY TO MOVE IN **FOREST RIDGE** TOP FLOOR END UNIT !! 1323 sq.ft livable space. Don't miss your opportunity to own the stunning FOREST RIDGE unique 3-bedroom home. Minutes from Crescent Beach, South Surrey Park n' Ride and Hwy 99! One of the BEST Floor Plans 3 BED & 2 FULL BATH, 1112 sq. ft PLUS Huge retractable glass solarium 211 sq. ft. in size with gas connection for BBQ - perfect for year-round entertaining! Gourmet Samsung appliances, including 5 burners, double oven, quartz countertops, ENERGY EFFICIENT HEAT PUMP (AC & heat), heated bathroom floors & so much more. It comes with 2 parking stalls & private storage in the garage with an electrical outlet capable of ELECTRIC CAR CHARGING! Some pictures are virtual staging. (id:39198)
Property Details
Interior
Features
Exterior
Features
Condo Details
Amenities
Clubhouse, Storage - Locker
Inclusions
Property History
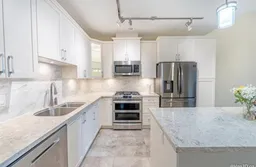 16
16
