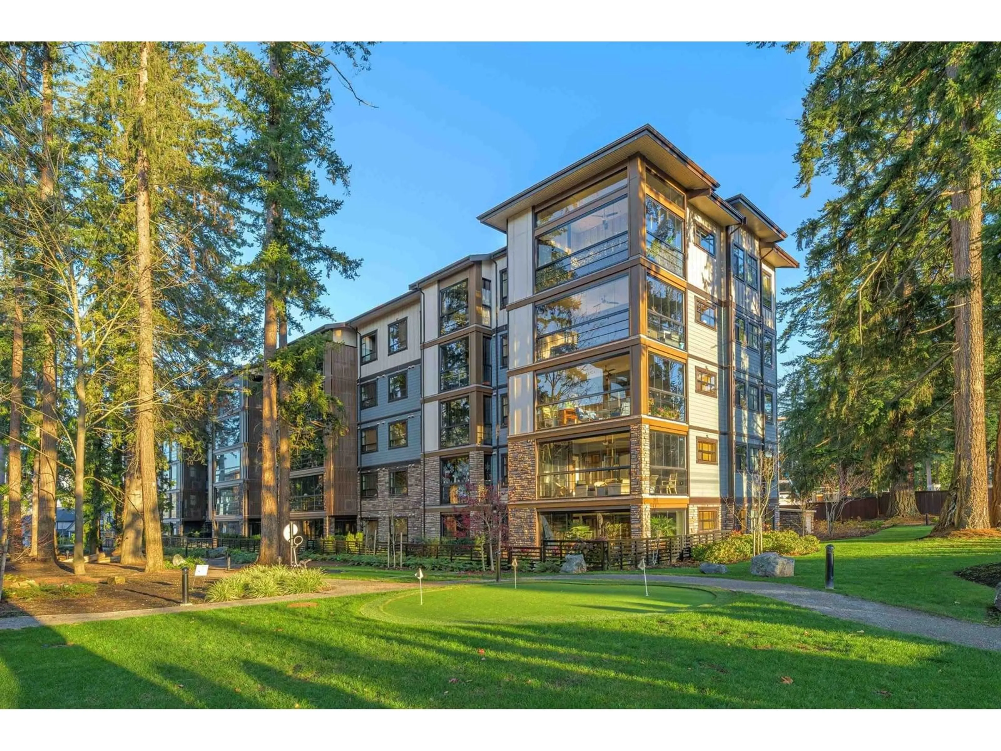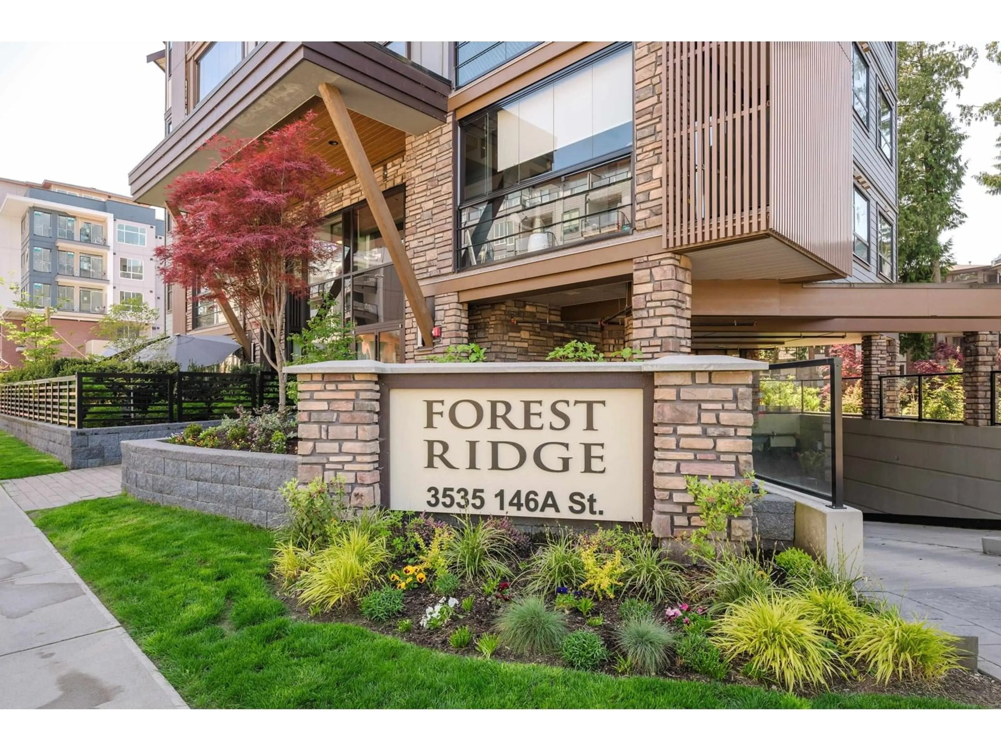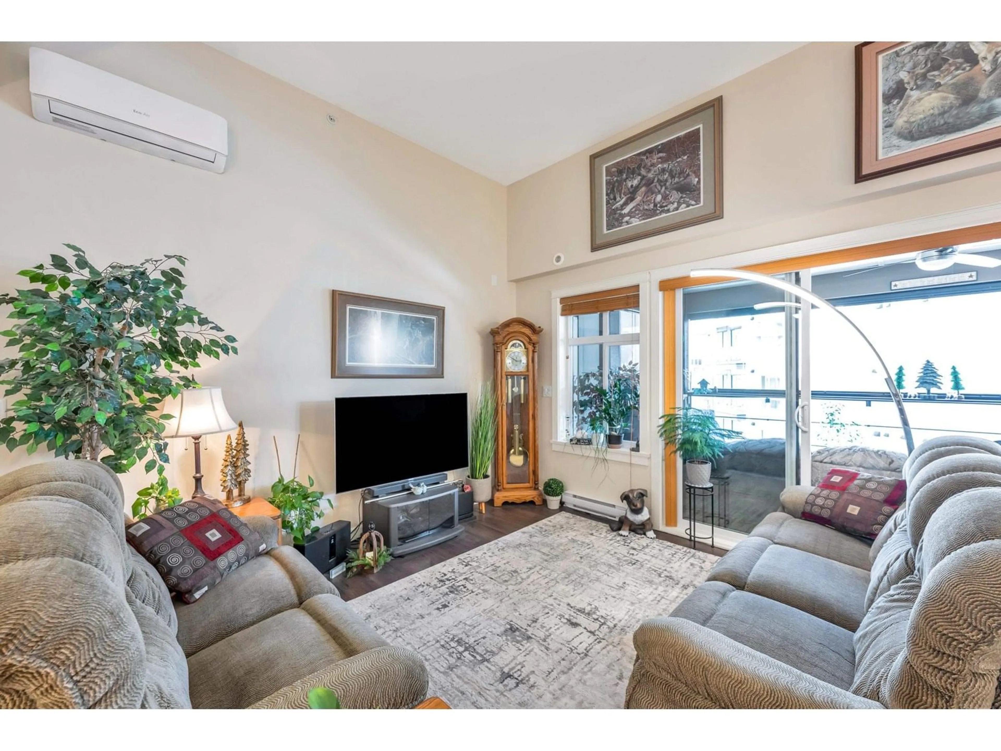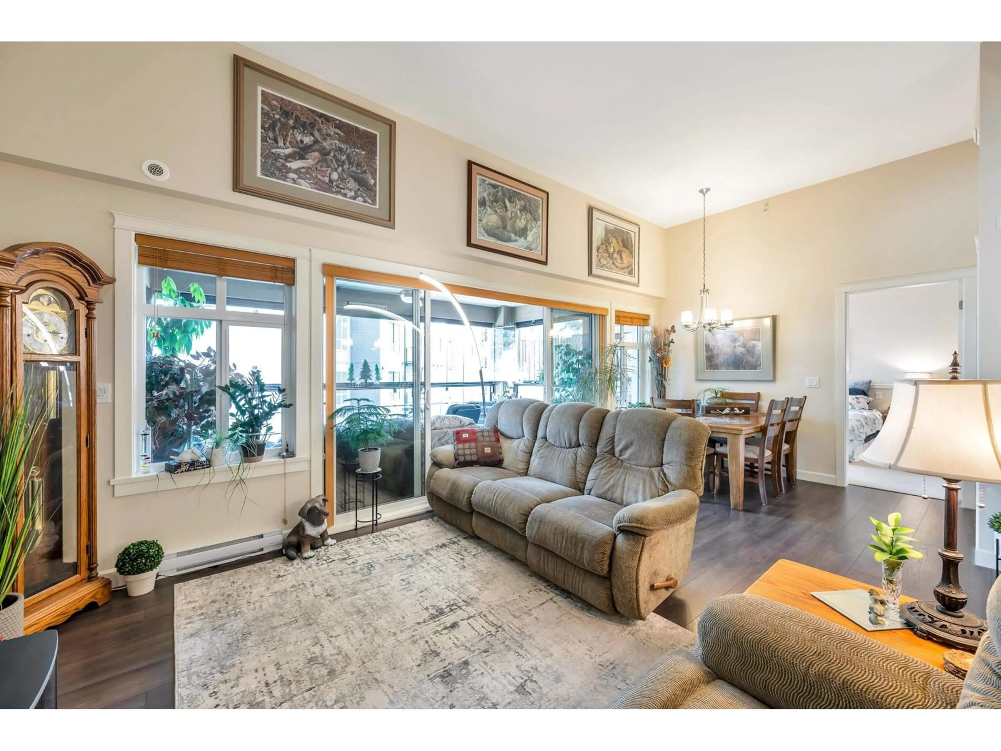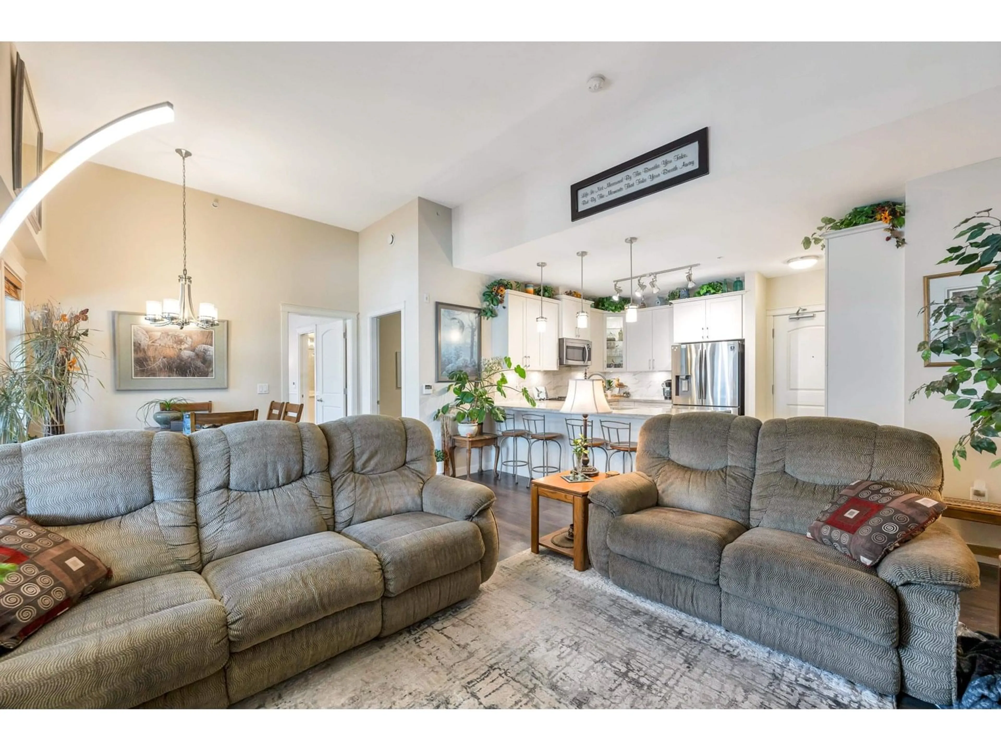504 - 3535 146A, Surrey, British Columbia V4P0H2
Contact us about this property
Highlights
Estimated valueThis is the price Wahi expects this property to sell for.
The calculation is powered by our Instant Home Value Estimate, which uses current market and property price trends to estimate your home’s value with a 90% accuracy rate.Not available
Price/Sqft$576/sqft
Monthly cost
Open Calculator
Description
Top floor unit in Forest Ridge development. This spacious home features 11 foot ceilings that let in the natural brightness, a gourmet kitchen with Quartz counter tops, 5 burner double oven, ample space to entertain. There are 2 large bedrooms that are separated for privacy, plus a large closeted den for guests. Add the large finished 260 sq. ft. solarium to create over 1500 sq. ft. of living space. This home also features an efficient heat pump/ AC system to keep you comfortable year round. to cap this off , there is a huge storage garage adjoining the designated parking spots. (id:39198)
Property Details
Interior
Features
Exterior
Parking
Garage spaces -
Garage type -
Total parking spaces 2
Condo Details
Amenities
Storage - Locker, Exercise Centre, Guest Suite
Inclusions
Property History
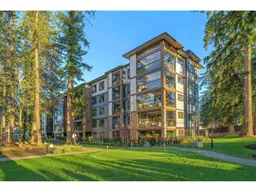 40
40
