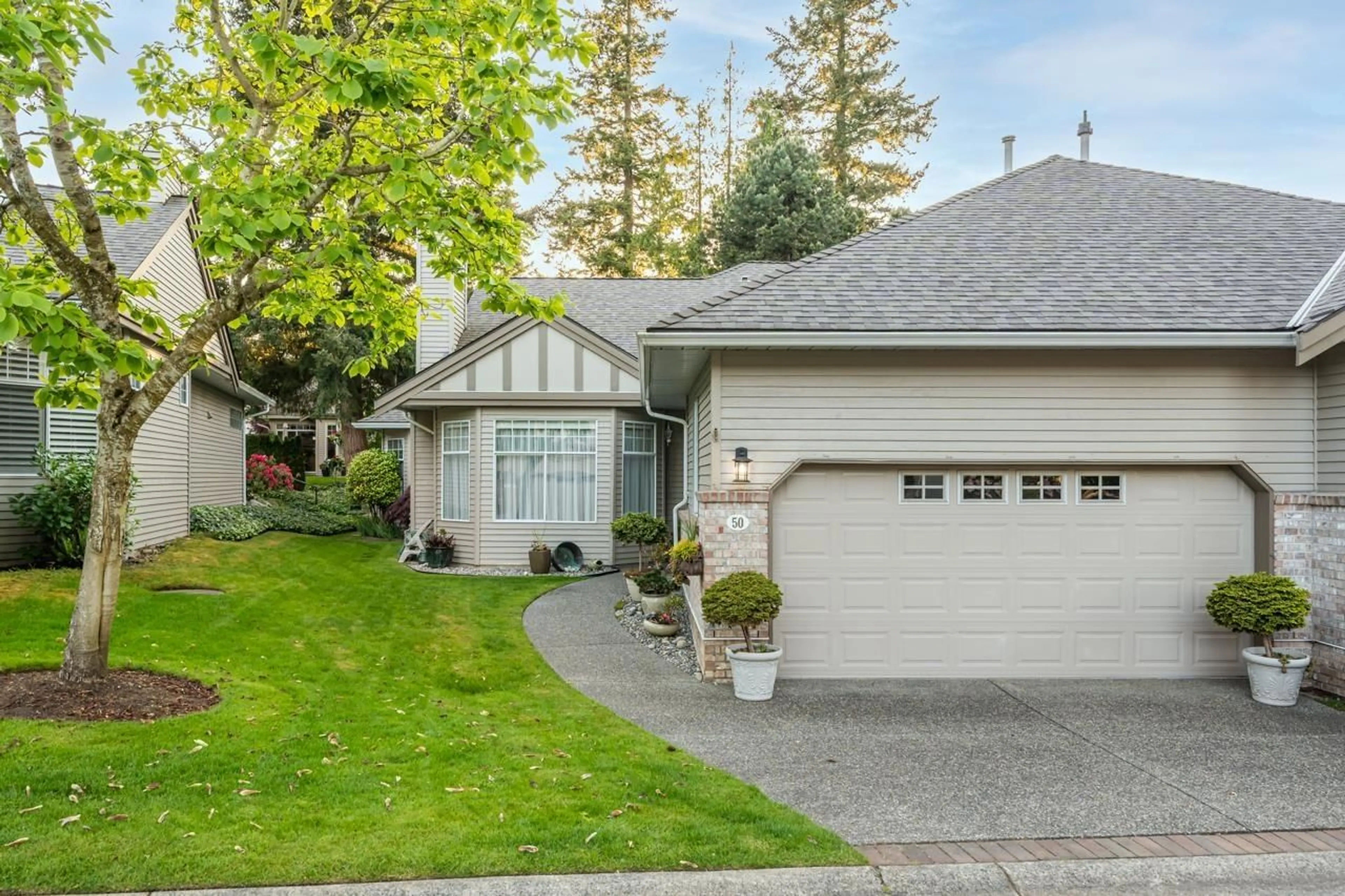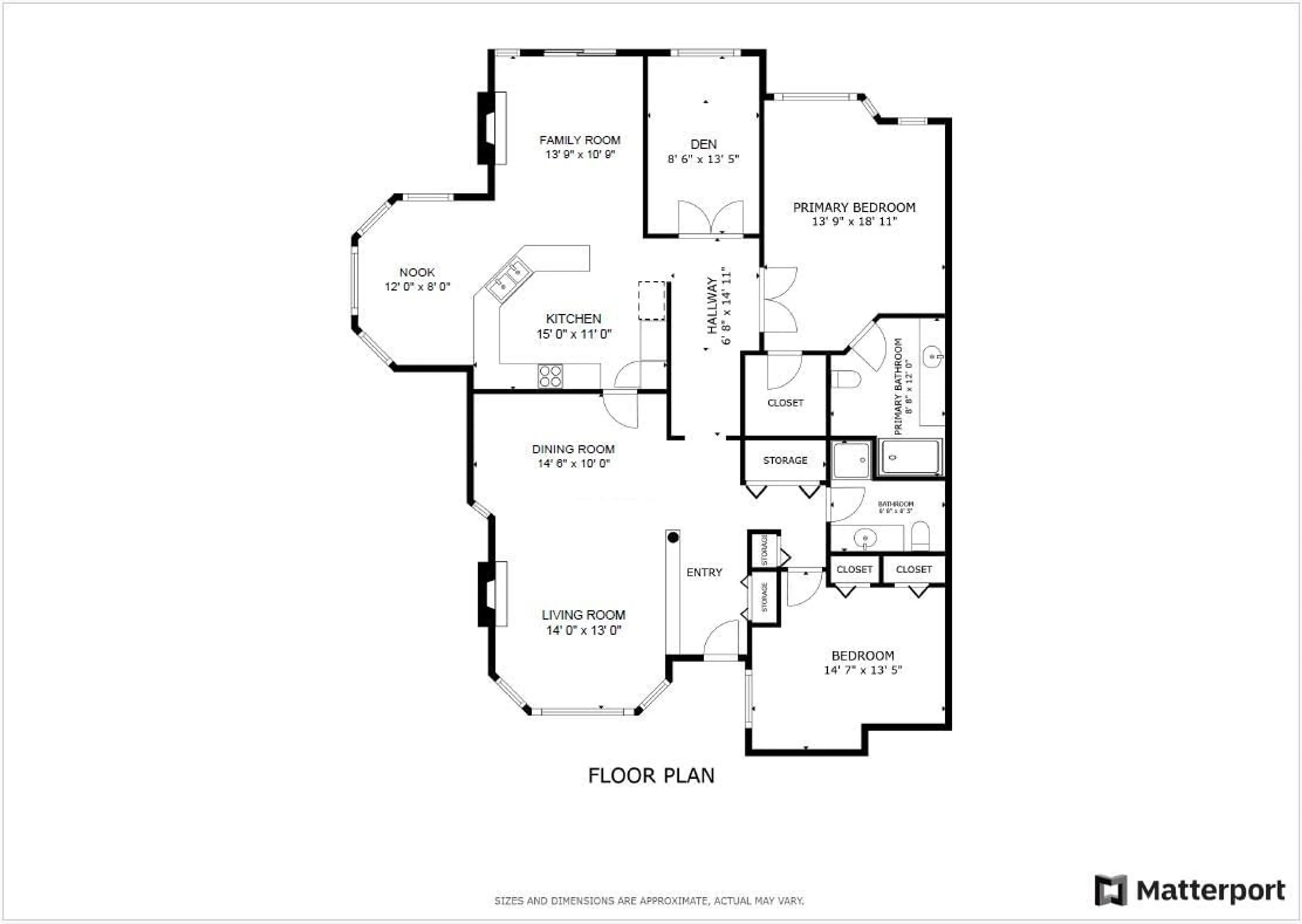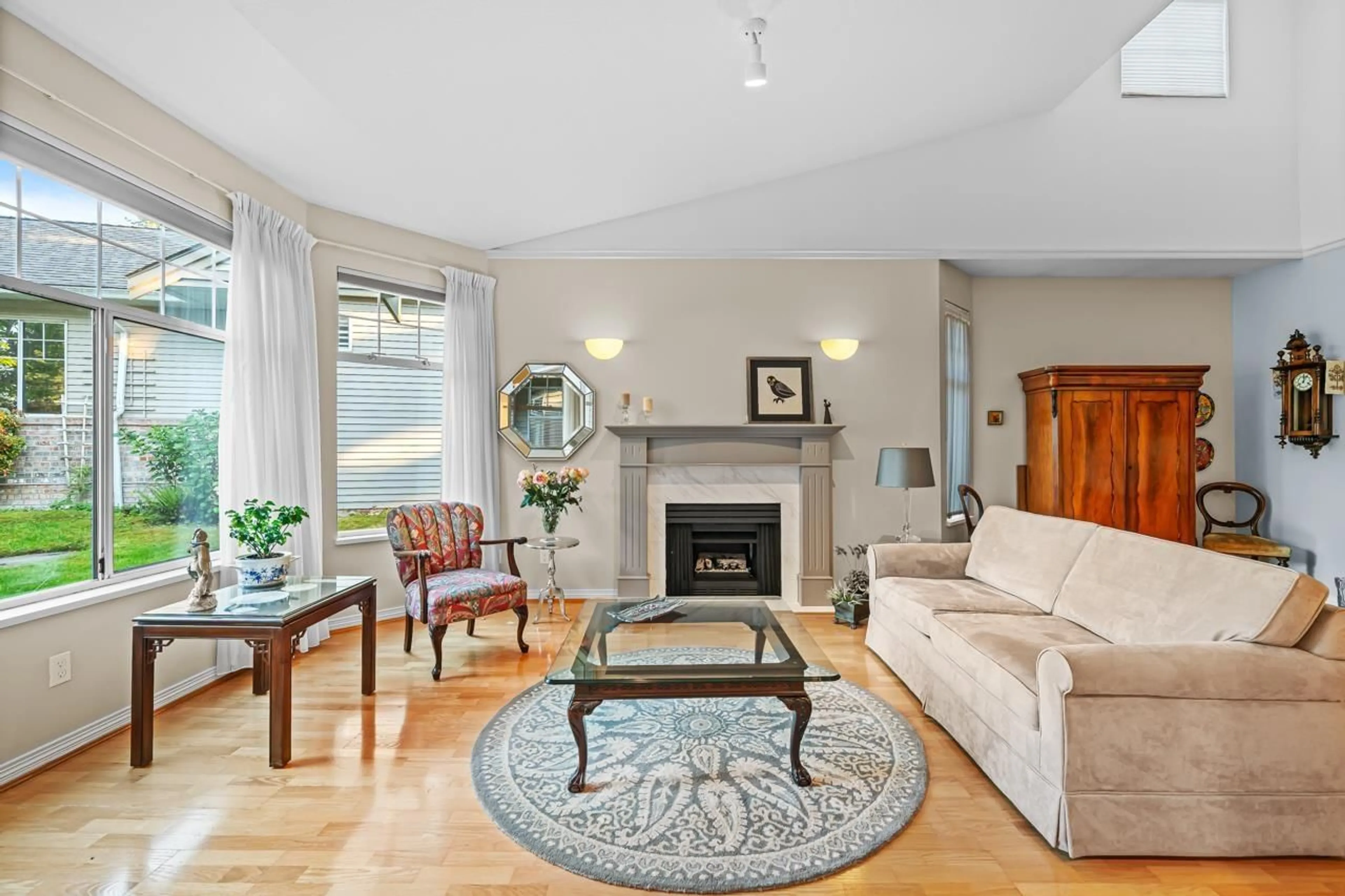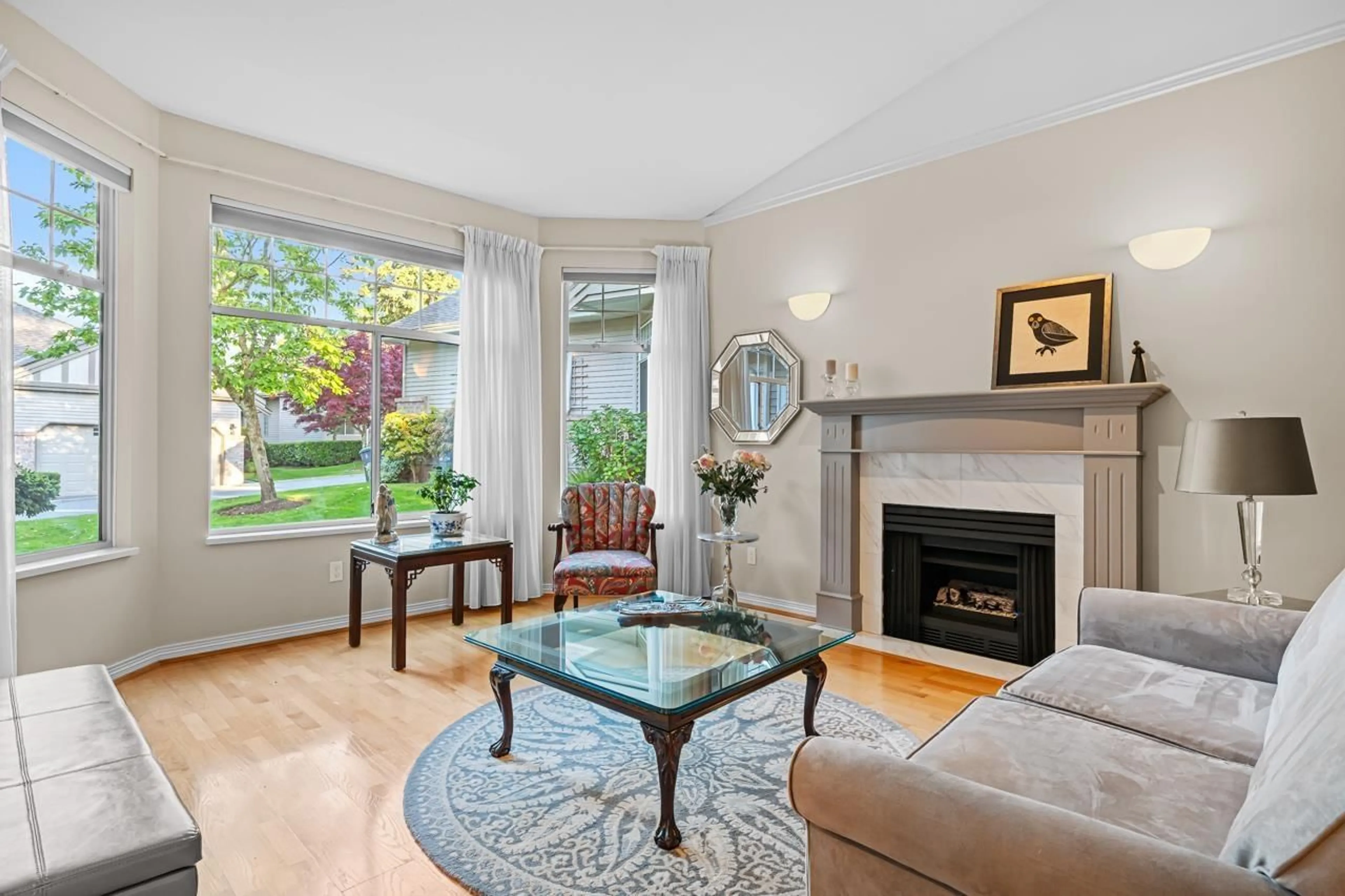50 - 2533 152, Surrey, British Columbia V4P1N4
Contact us about this property
Highlights
Estimated ValueThis is the price Wahi expects this property to sell for.
The calculation is powered by our Instant Home Value Estimate, which uses current market and property price trends to estimate your home’s value with a 90% accuracy rate.Not available
Price/Sqft$715/sqft
Est. Mortgage$5,579/mo
Maintenance fees$532/mo
Tax Amount (2024)$3,995/yr
Days On Market7 hours
Description
Bishop's Green Glouchester Floor Plan. Large 1815 Sq Ft main level living. A west facing backyard to a quiet and private garden area. This home has lots of updates and is ready to move in. Completely remodelled master bathroom with floating counters and large shower. Kitchen Aid Fridge and Dishwasher. Gas Stove for cooking. Hardwood floors through most of the home. High ceiling give the feeling of even more space. The patio has an retractable power awning to cover the entire patio. The location within the complex is close to the club house, in the lower part of the complex for easy access to 152nd street. No trouble getting in or out all year round. This home has never been on the market before. A must see. This home is virtually open at all times. Contact your realtor for more info. (id:39198)
Property Details
Interior
Features
Exterior
Features
Parking
Garage spaces -
Garage type -
Total parking spaces 2
Condo Details
Amenities
Exercise Centre, Guest Suite, Laundry - In Suite, Clubhouse
Inclusions
Property History
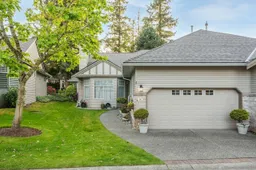 28
28
