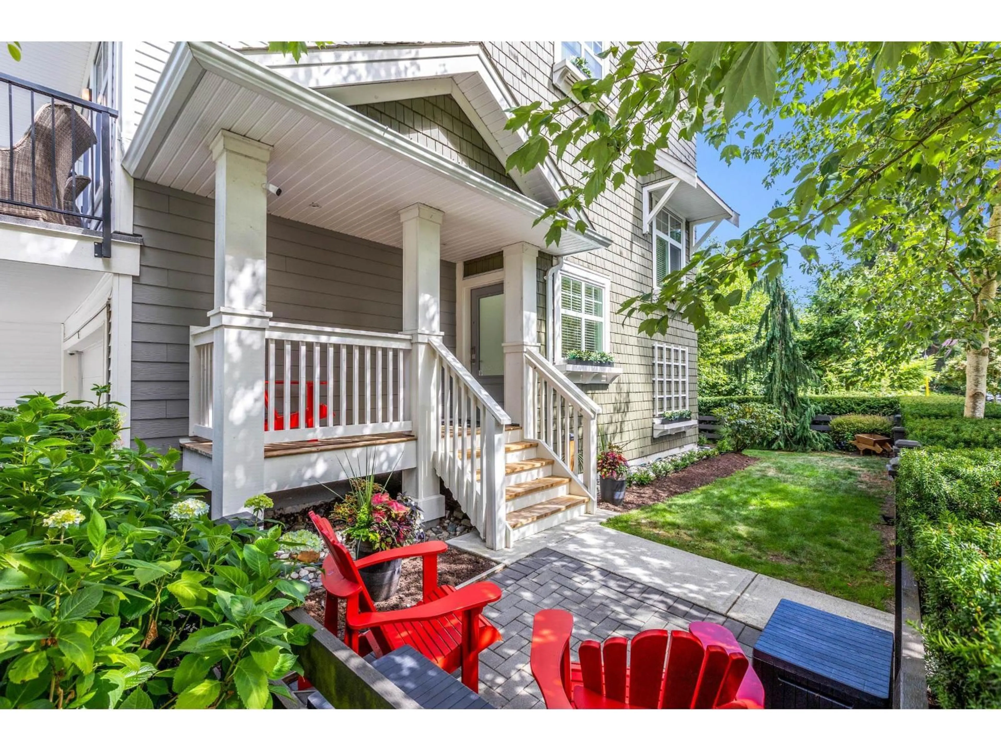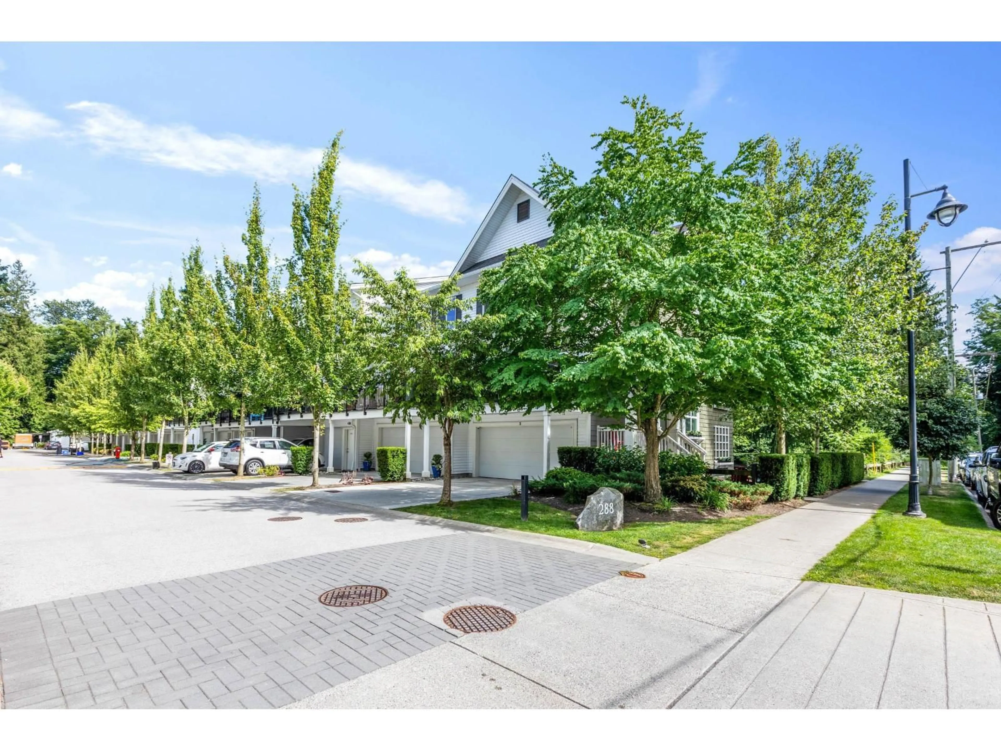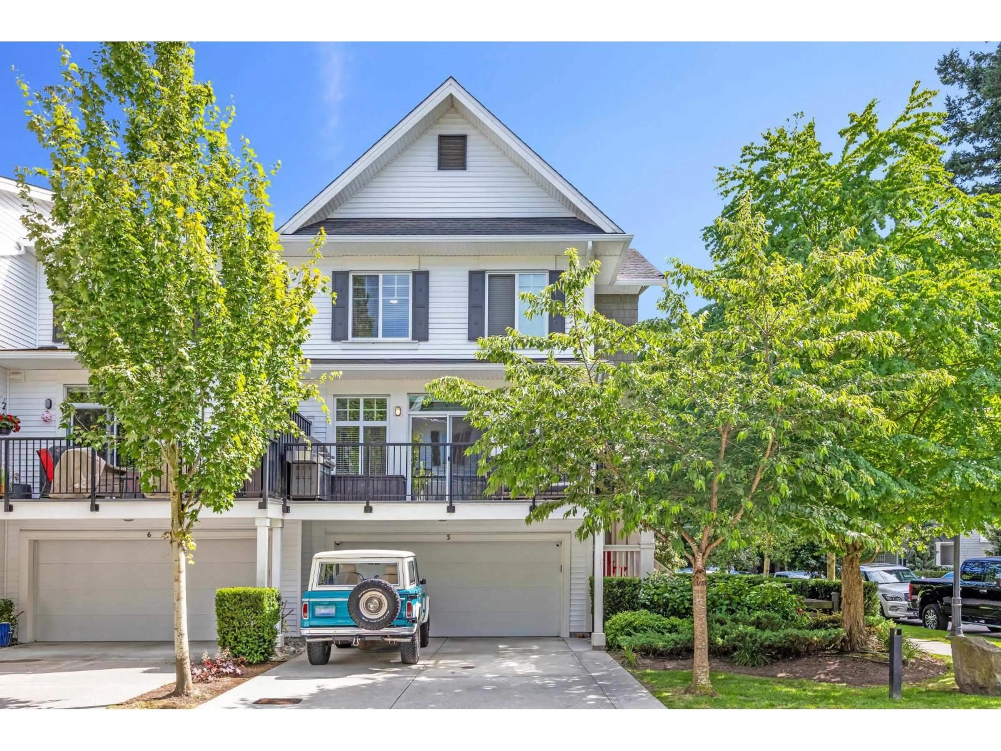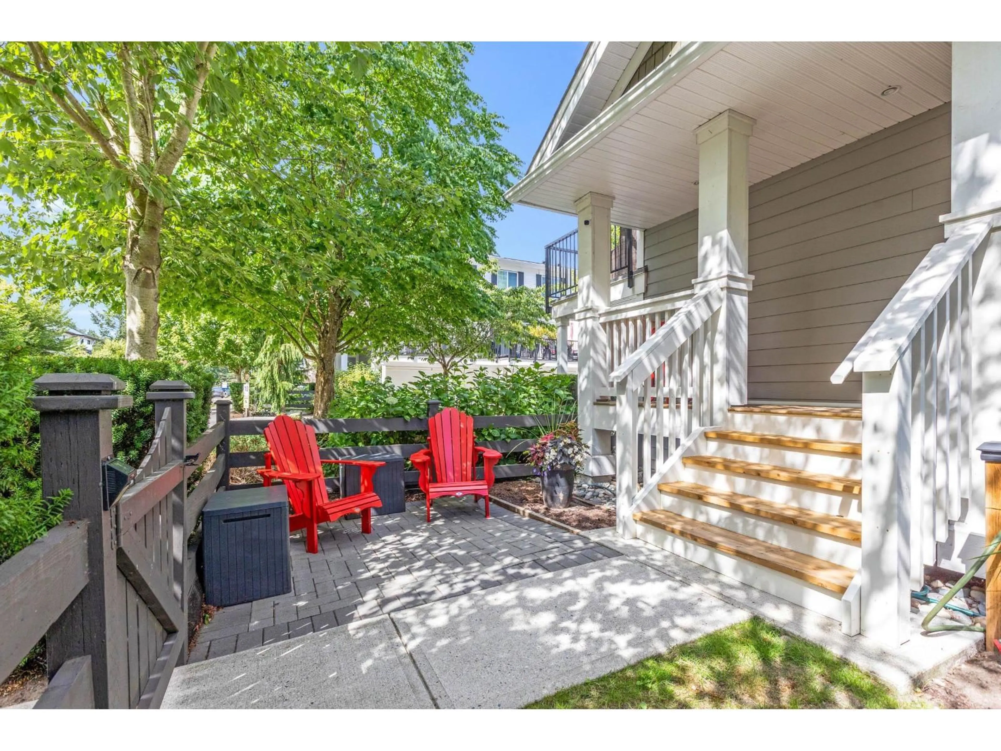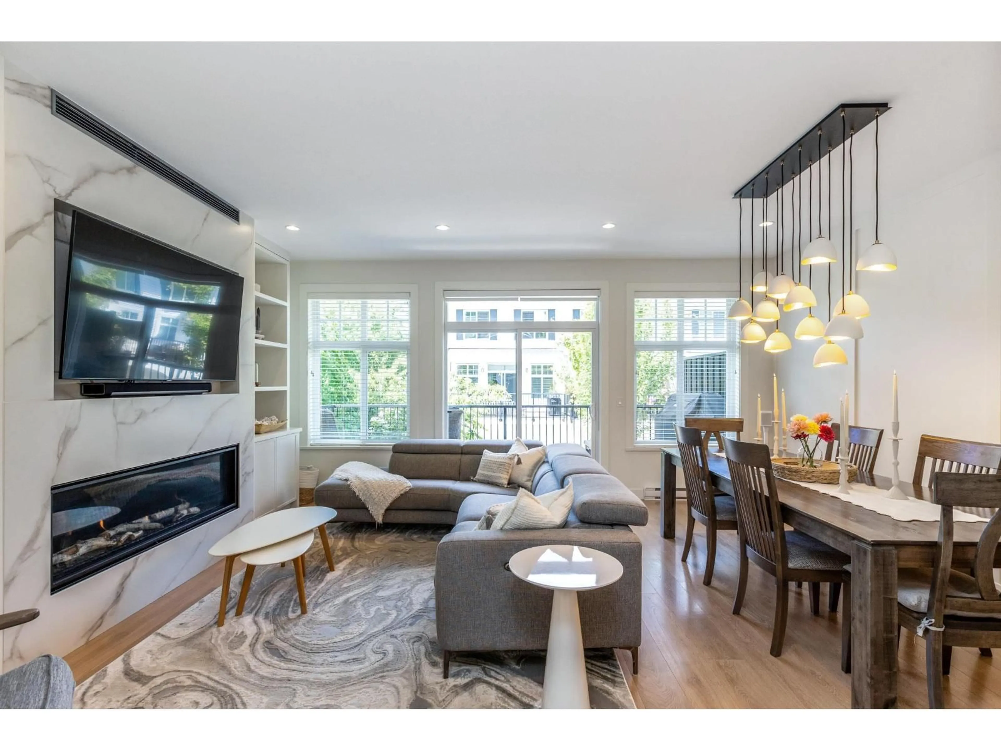Contact us about this property
Highlights
Estimated valueThis is the price Wahi expects this property to sell for.
The calculation is powered by our Instant Home Value Estimate, which uses current market and property price trends to estimate your home’s value with a 90% accuracy rate.Not available
Price/Sqft$611/sqft
Monthly cost
Open Calculator
Description
EXTREMELY RARE for a townhouse! 27 FT LONG, DOUBLE-WIDE DRIVEWAY, tons of built-in storage, and a sun-drenched end unit with a double garage. This home offers space, light, and style. The great room features a 60" gas fireplace, custom built-ins, and paneled walls. The primary suite boasts a beautifully updated ensuite with new cabinets, dual sinks, and lighting. Enjoy custom closet organizers throughout. The kitchen includes a larger island countertop, oversized sink, Fisher & Paykel fridge, Asko dishwasher, pantry with built-ins, and a beautiful sunroom with custom cabinetry. Entertain on the large deck with gas BBQ hookup, or step through French doors to a south-facing wraparound yard overlooking green space. A truly special home in one of the friendliest neighborhoods! (id:39198)
Property Details
Interior
Features
Exterior
Parking
Garage spaces -
Garage type -
Total parking spaces 4
Condo Details
Amenities
Laundry - In Suite, Clubhouse
Inclusions
Property History
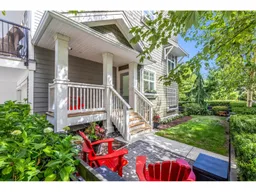 40
40
