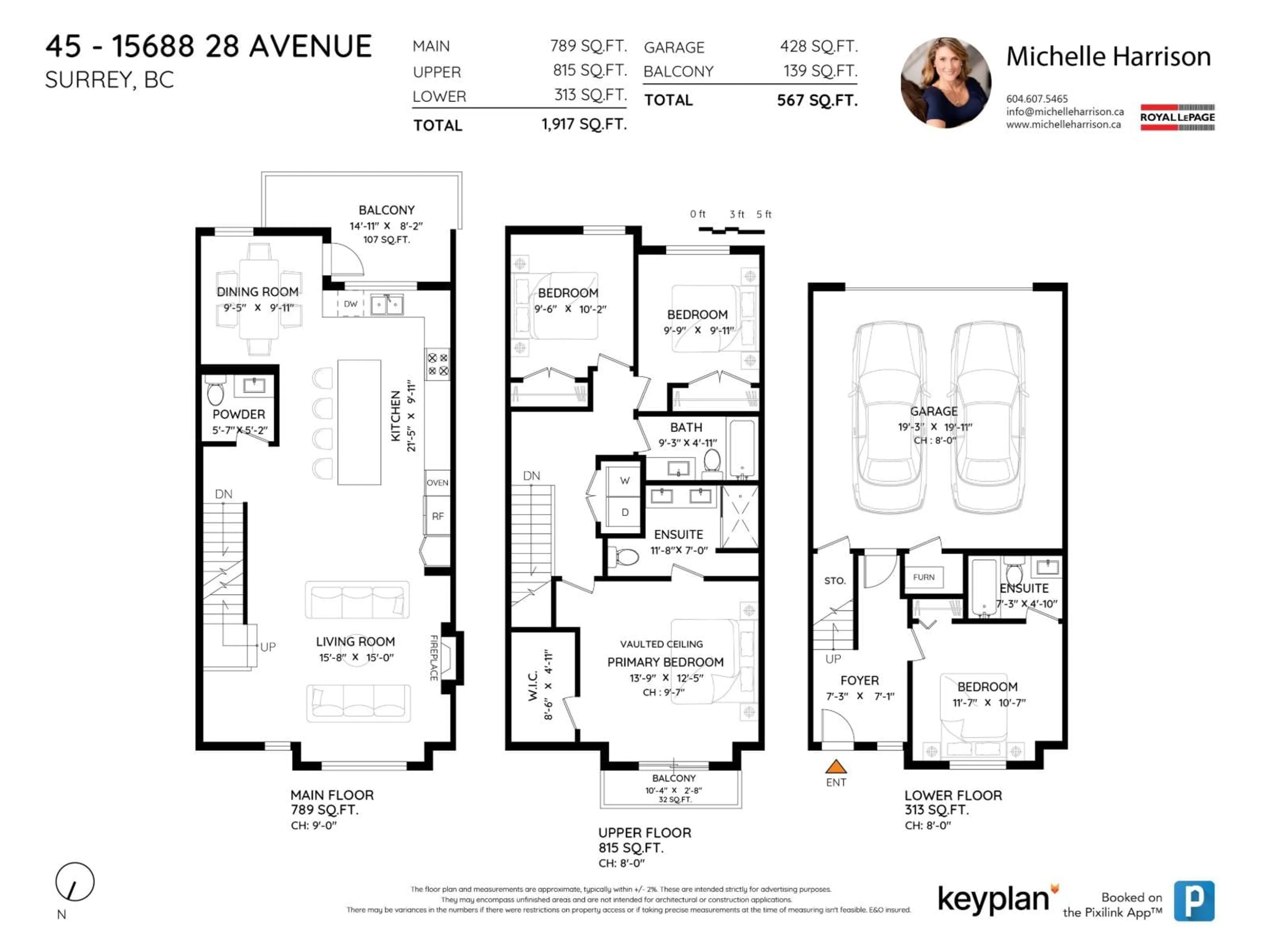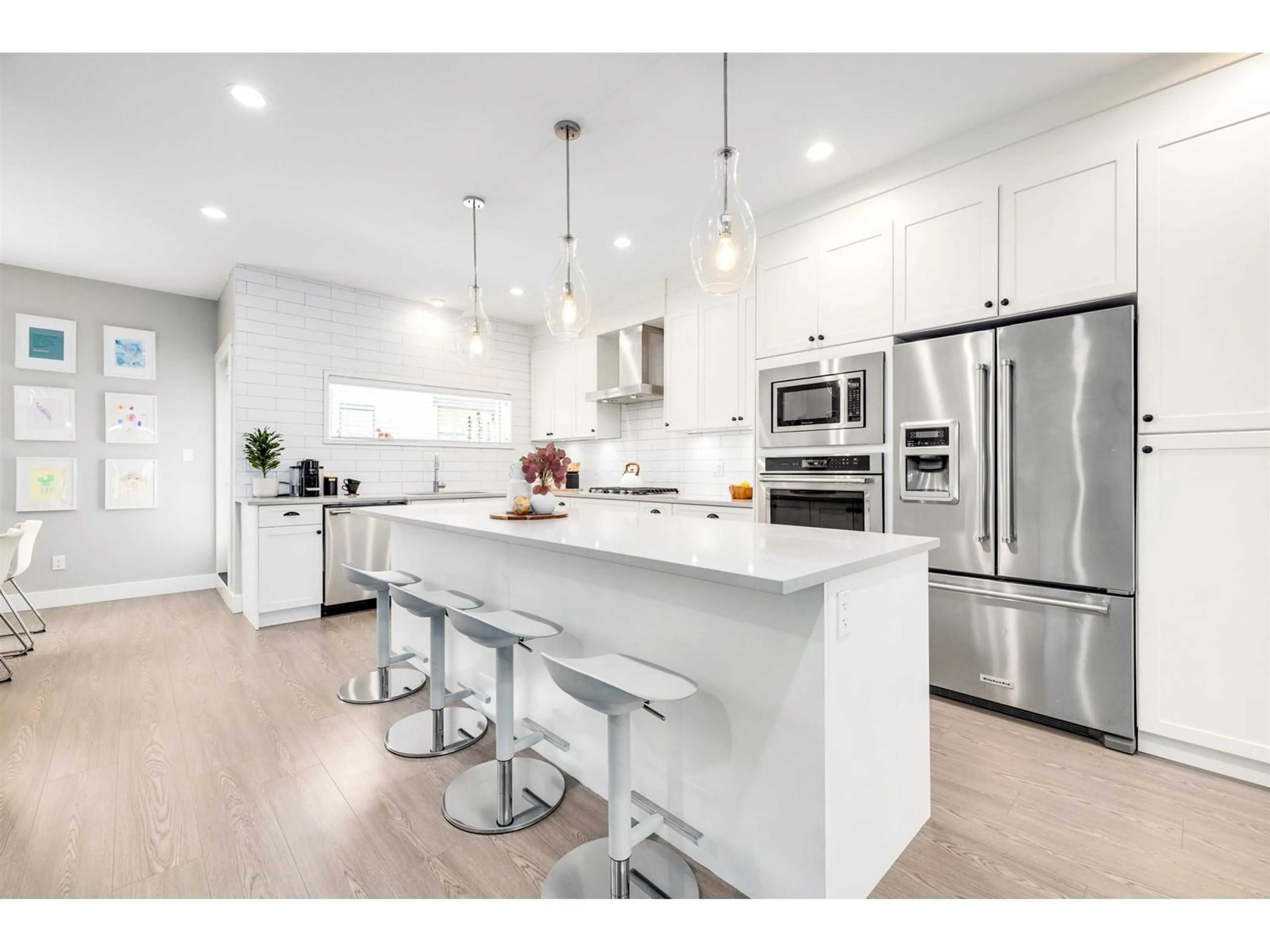45 - 15688 28, Surrey, British Columbia V3Z0N1
Contact us about this property
Highlights
Estimated valueThis is the price Wahi expects this property to sell for.
The calculation is powered by our Instant Home Value Estimate, which uses current market and property price trends to estimate your home’s value with a 90% accuracy rate.Not available
Price/Sqft$542/sqft
Monthly cost
Open Calculator
Description
Welcome to Westcoast luxury living at SAKURA. Stay cool this summer w/ central air conditioning. Featuring new carpet, stylish laminate flooring, MASSIVE kithen w/ a stunning 11' kitchen island perfect for entertaining, this home truly shines. Spanning over 1900 sq. ft., this 4 Bed/4Bath beauty offers space and versatility for your growing family. The spacious side-by-side garage easily accommodates 2 vehicles-no more parking hassles! + room for Storage!Step into the dream primary suite boasting vaulted ceilings, a spa-inspired ensuite, and an upgraded walk-in closet. The 4th bedroom on the ground level includes its own full ensuite, ideal for teens, guests, or a private home. Located minutes from Morgan crossing Shopping, Sunny Side Elementary and a quick bike ride to Grandview High. (id:39198)
Property Details
Interior
Features
Exterior
Parking
Garage spaces -
Garage type -
Total parking spaces 2
Condo Details
Amenities
Exercise Centre, Laundry - In Suite, Clubhouse
Inclusions
Property History
 36
36




