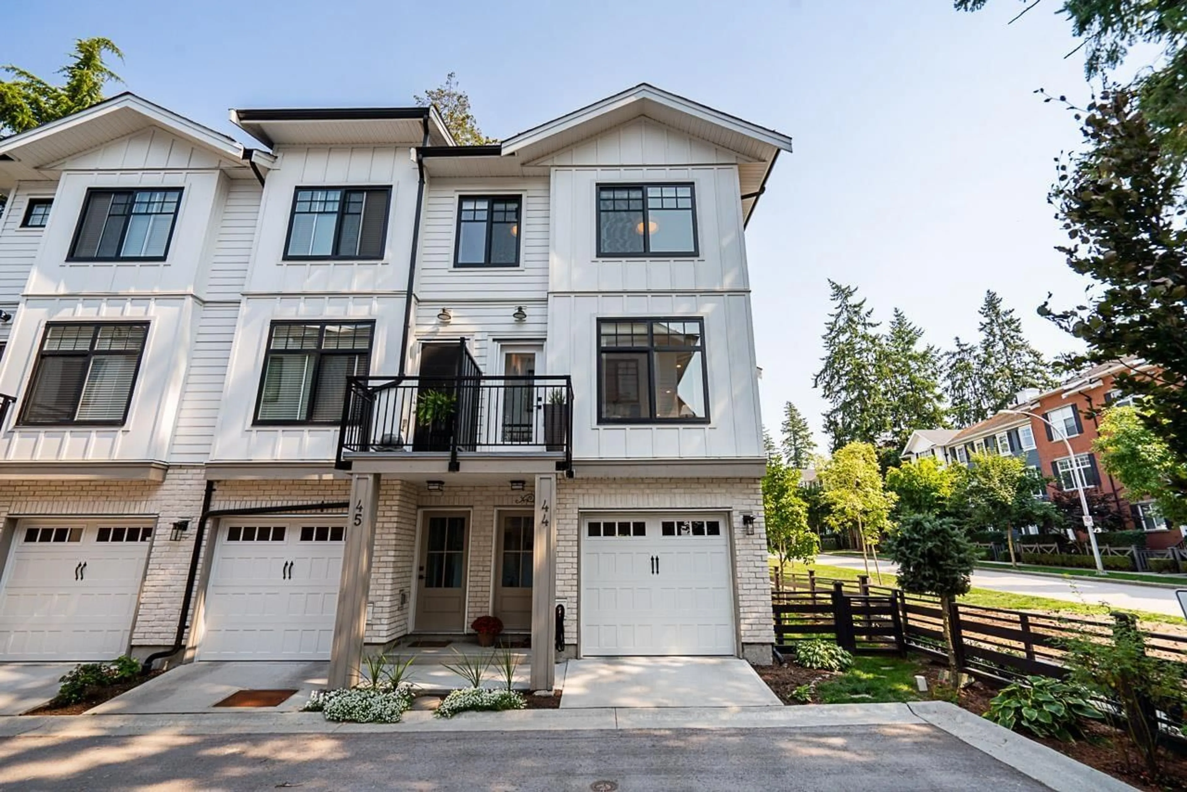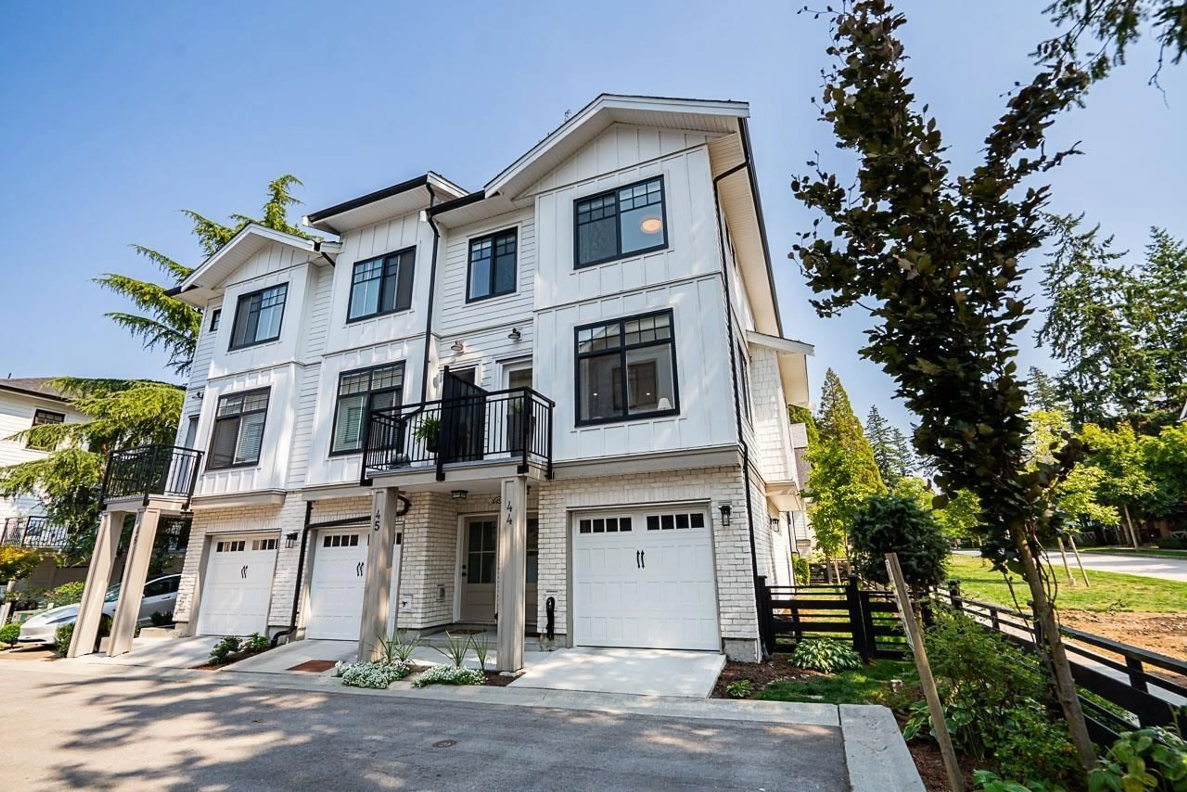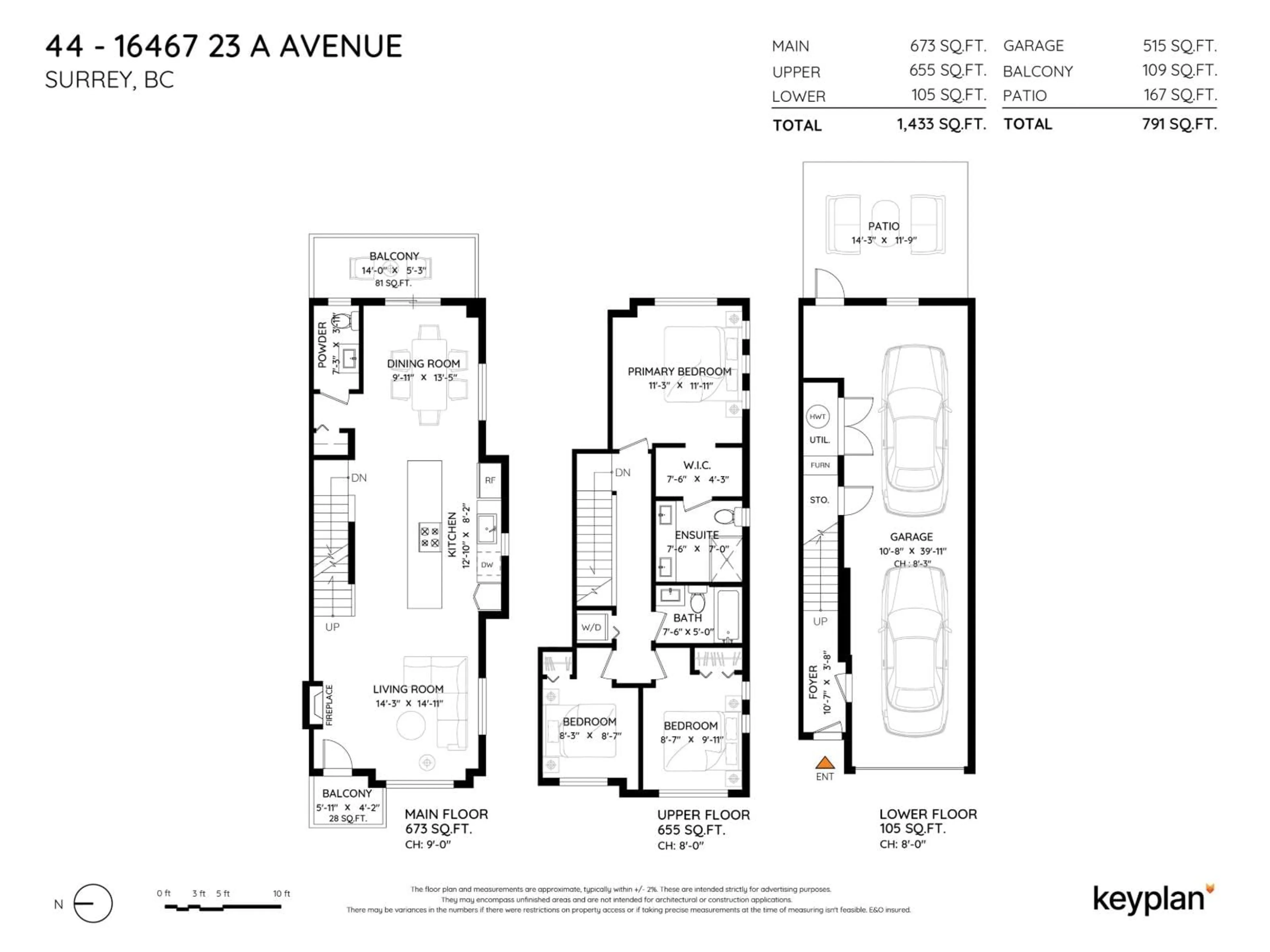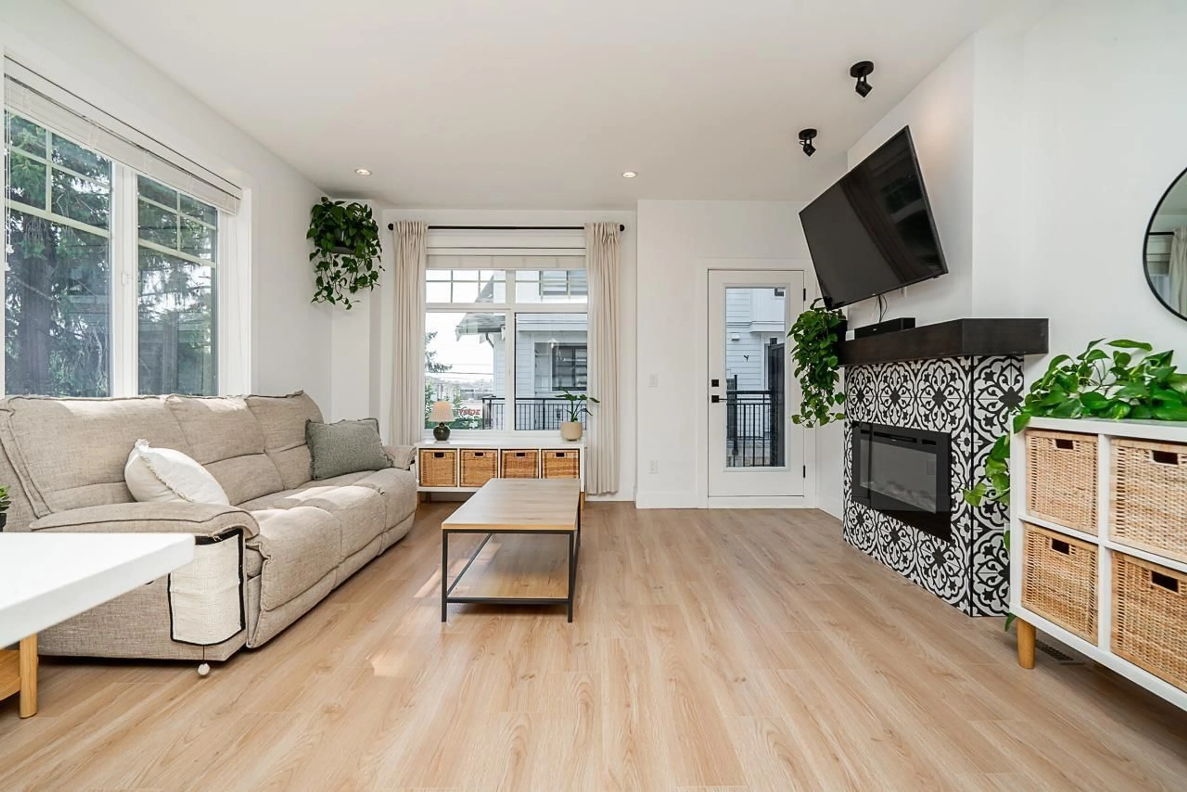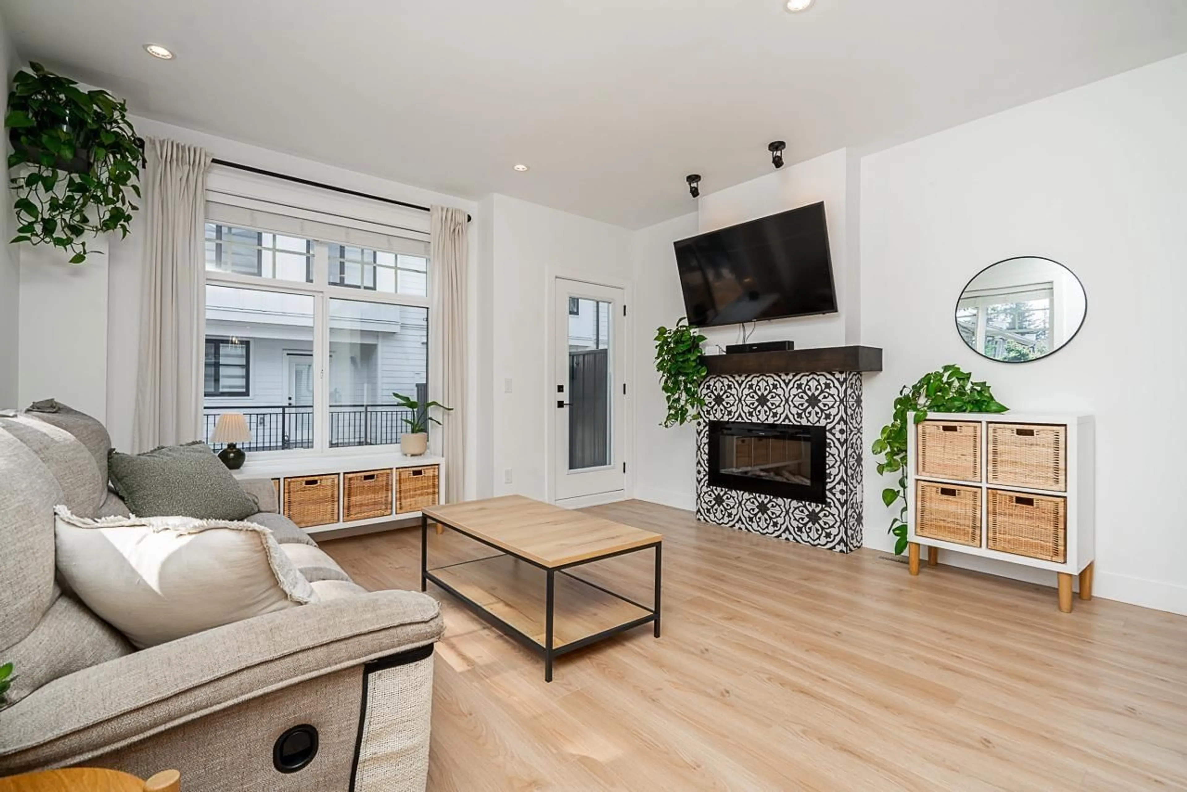44 - 16467 23A, Surrey, British Columbia V3Z1E9
Contact us about this property
Highlights
Estimated valueThis is the price Wahi expects this property to sell for.
The calculation is powered by our Instant Home Value Estimate, which uses current market and property price trends to estimate your home’s value with a 90% accuracy rate.Not available
Price/Sqft$593/sqft
Monthly cost
Open Calculator
Description
Welcome to South Village - a Boutique Modern Farmhouse Style townhome in the heart of South Surrey's Grandview Heights! This stunning CORNER/END unit offers 3 bed & 3 bath, including a powder room on the main and high quality finishing and excellent amenities. A chef inspired kitchen with pantry and with quartz countertops and island, S/S appliances, forced air furnace with AC, gas BBQ hookup on the balcony with an abundance of natural light. Enjoy the fenced yard with private patio, quietly overlooking the complex amenity room. (id:39198)
Property Details
Interior
Features
Exterior
Parking
Garage spaces -
Garage type -
Total parking spaces 2
Condo Details
Amenities
Laundry - In Suite, Clubhouse
Inclusions
Property History
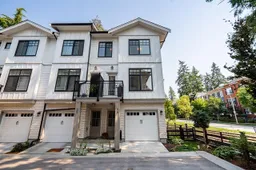 40
40
