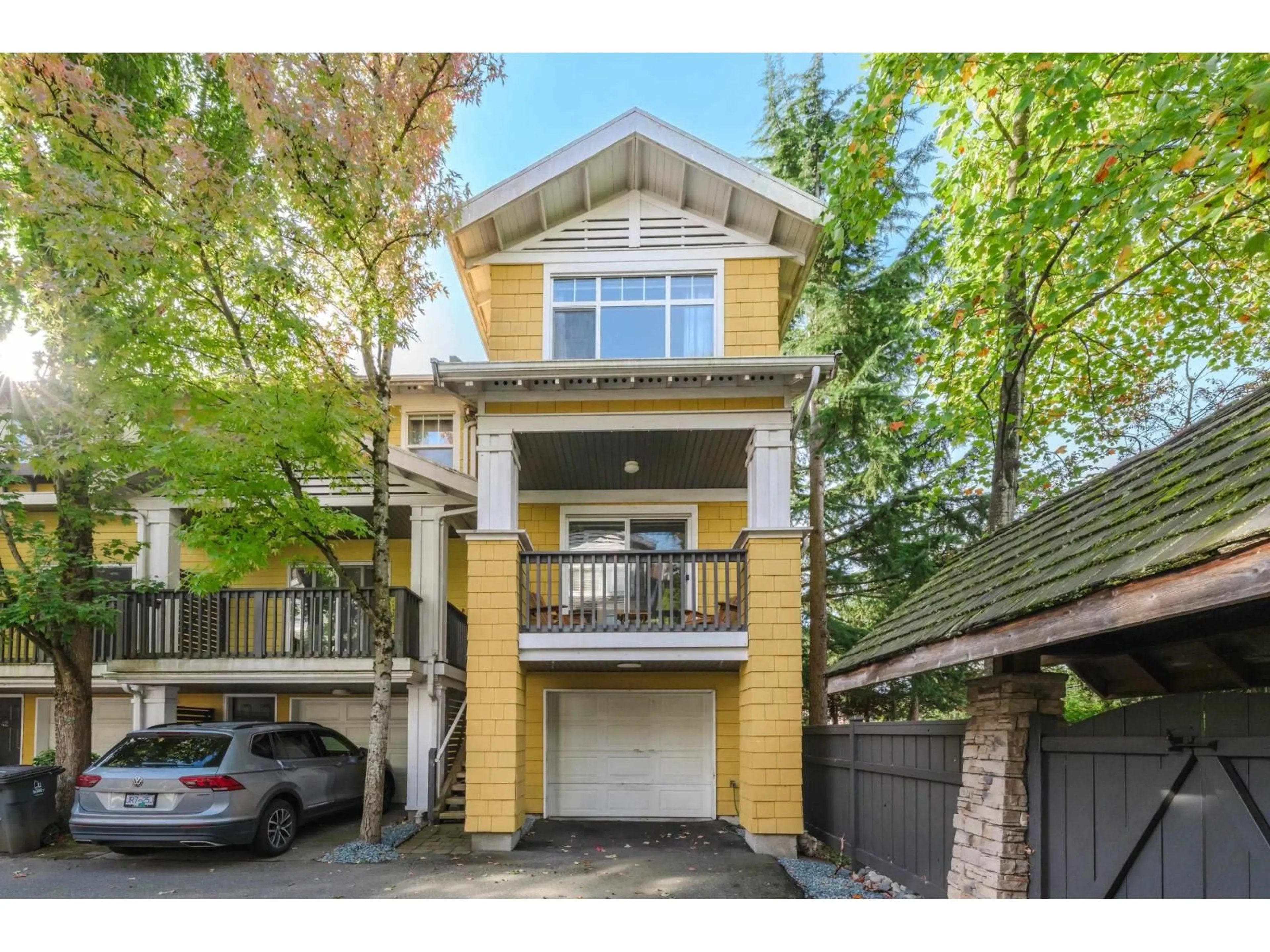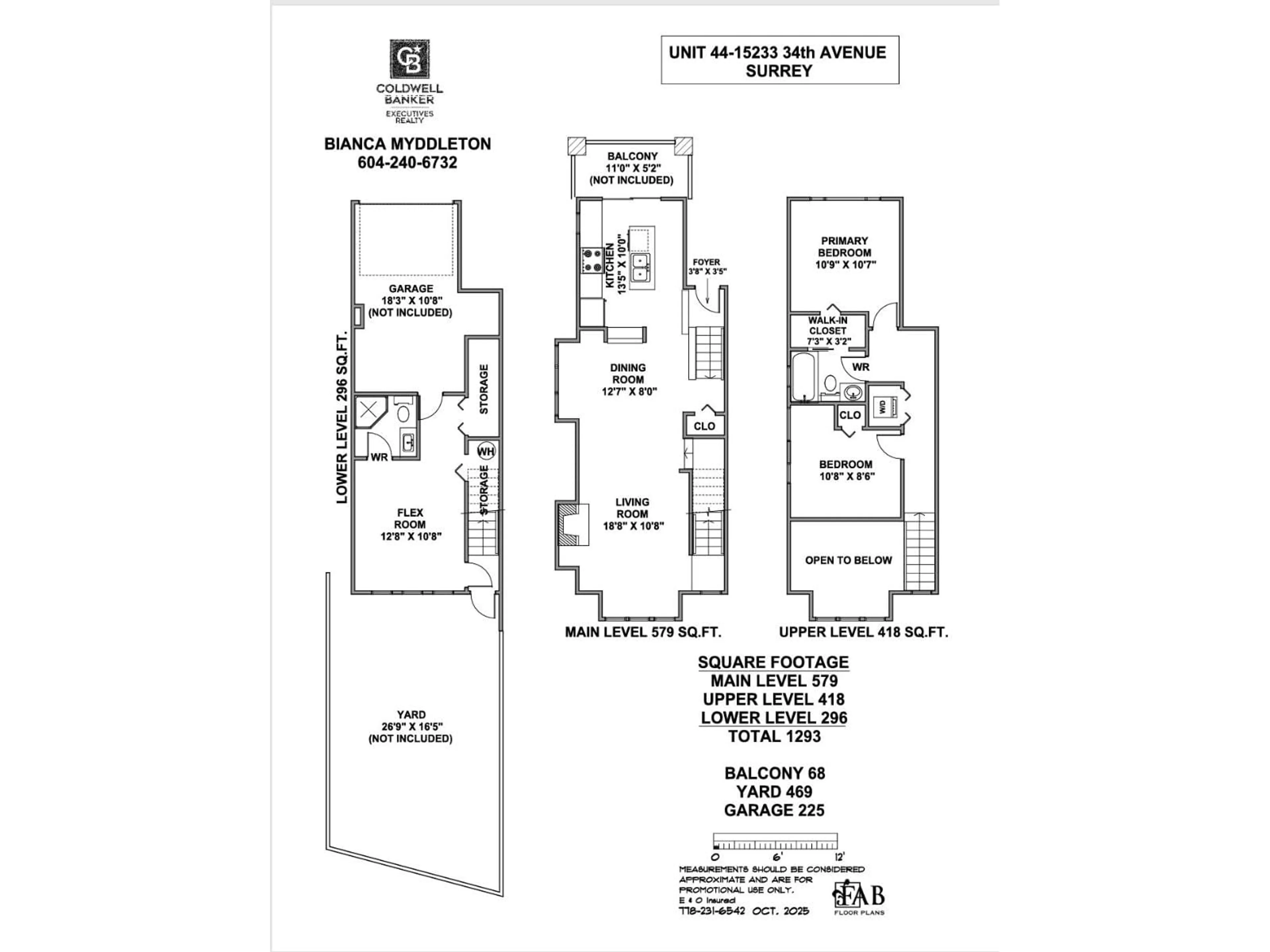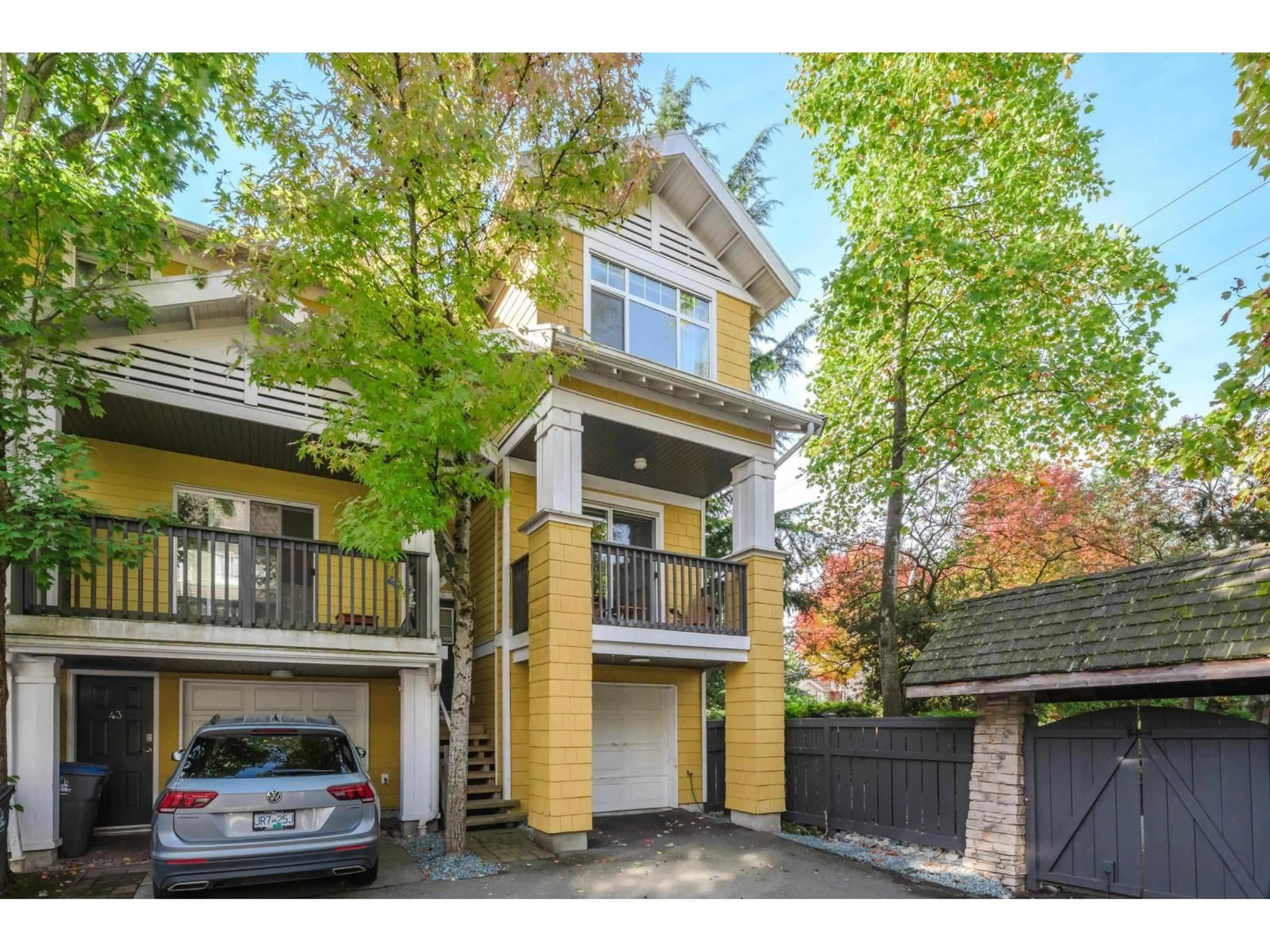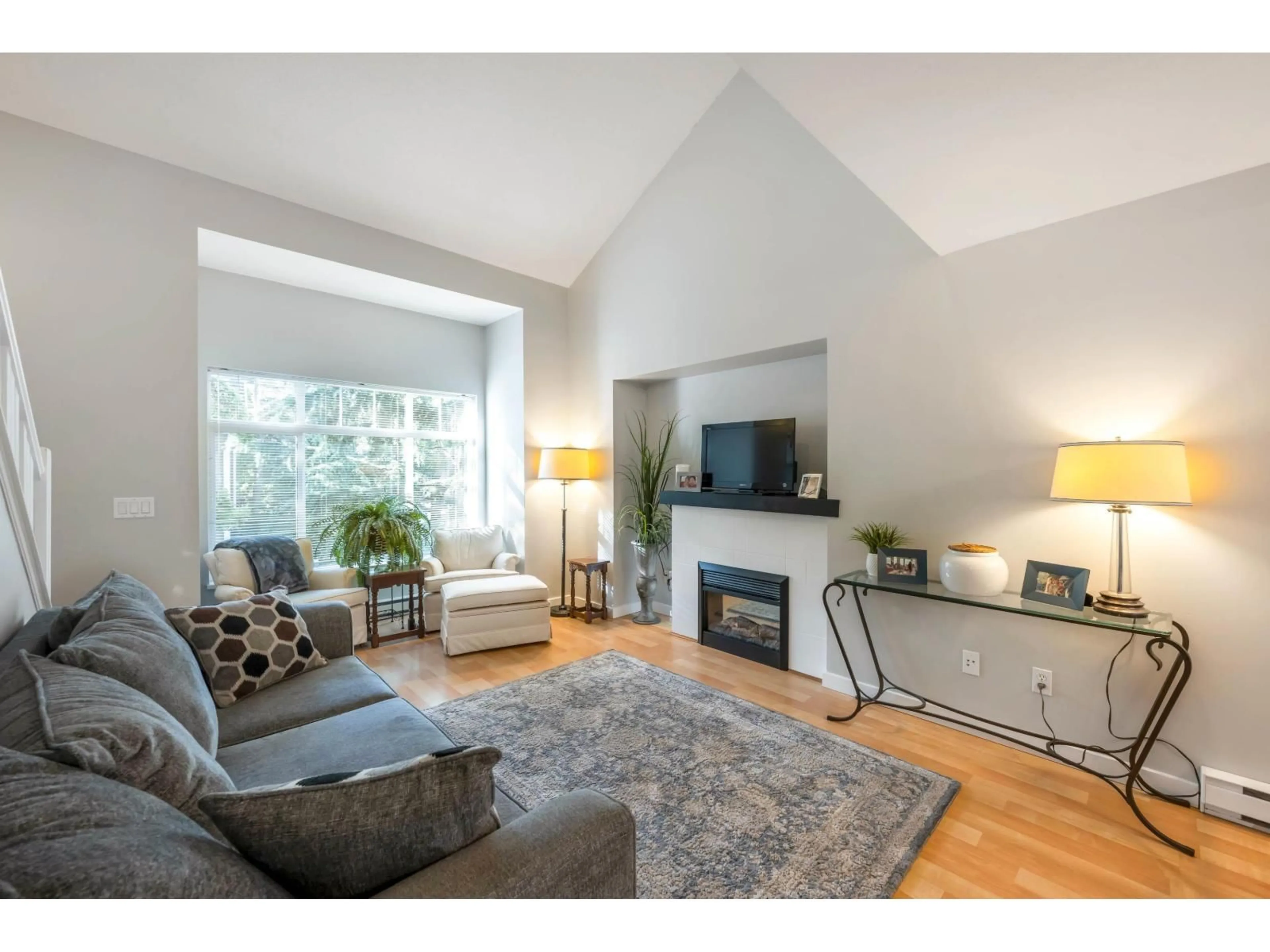44 - 15233 34, Surrey, British Columbia V3Z2T7
Contact us about this property
Highlights
Estimated valueThis is the price Wahi expects this property to sell for.
The calculation is powered by our Instant Home Value Estimate, which uses current market and property price trends to estimate your home’s value with a 90% accuracy rate.Not available
Price/Sqft$541/sqft
Monthly cost
Open Calculator
Description
Welcome Home to Sundance! This bright and well-cared-for end-unit townhome is filled with large windows for natural light and offers flexible living space. The main floor features a spacious living room with electric fireplace, a dining area, and a large kitchen with island opening to a covered deck. Upstairs offers 2 generous bedrooms, 1 full bath that serves as an ensuite, and laundry. The lower level includes a bonus games/flex room that can serve as a 3rd bedroom with 2nd full bath with direct access to a large fenced yard. Single garage provides storage, workspace, and additional parking for a small car. Fantastic amenities include a fully equipped gym, floor hockey, pool table, foosball, and a large rec room. Family-friendly location close to schools, shopping, and transit. (id:39198)
Property Details
Interior
Features
Exterior
Parking
Garage spaces -
Garage type -
Total parking spaces 1
Condo Details
Amenities
Exercise Centre, Laundry - In Suite, Clubhouse
Inclusions
Property History
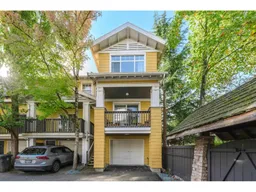 38
38
