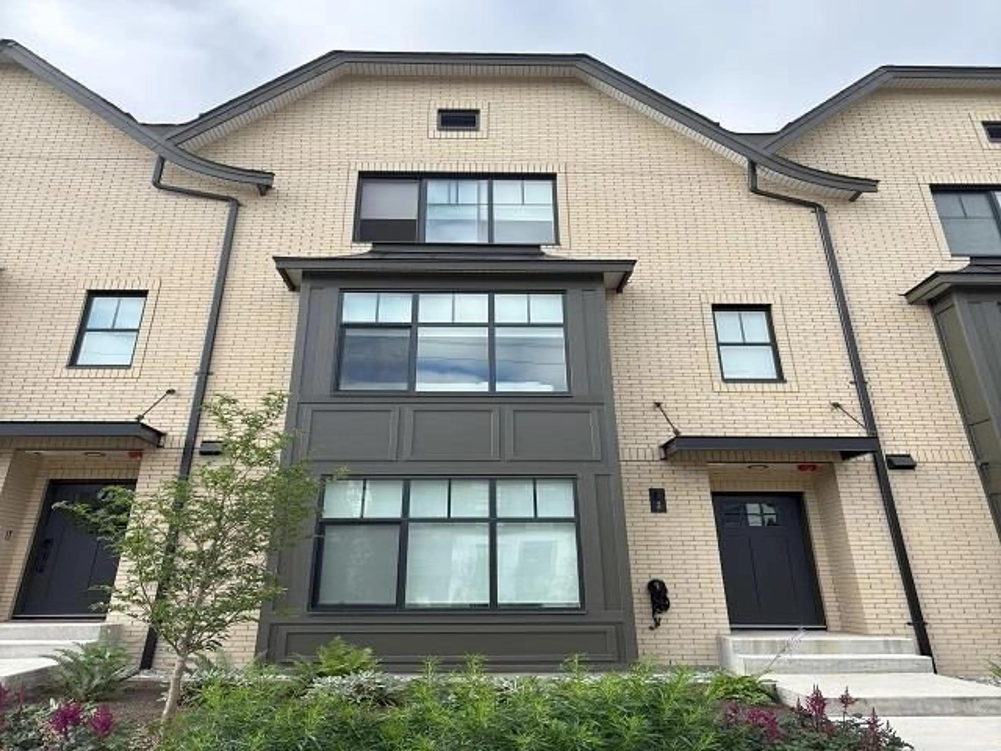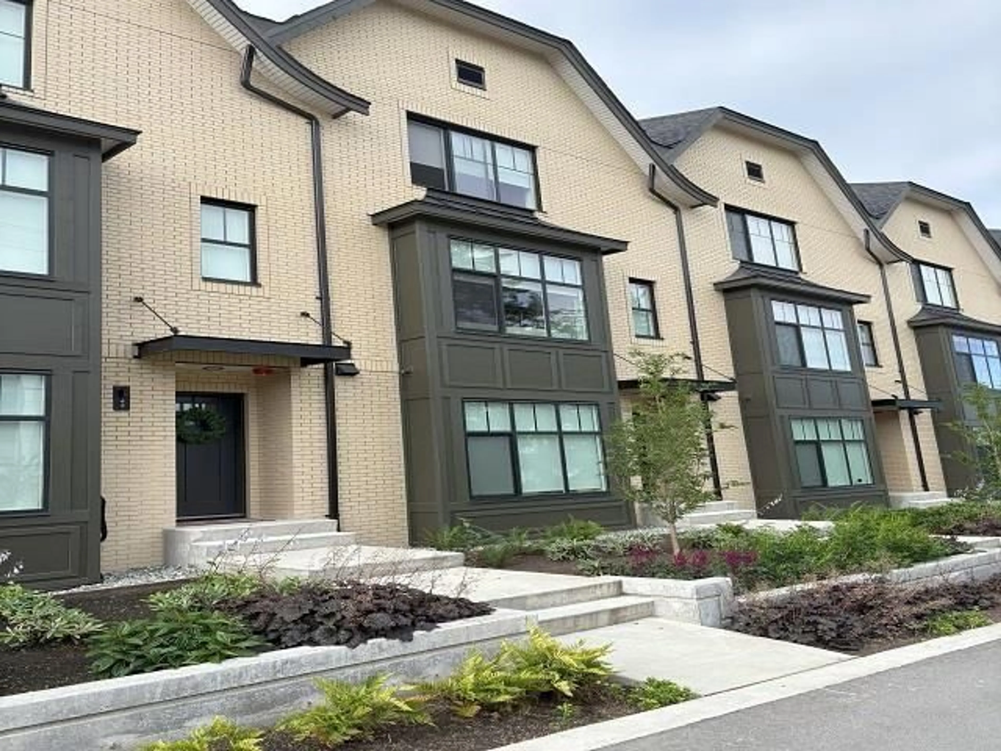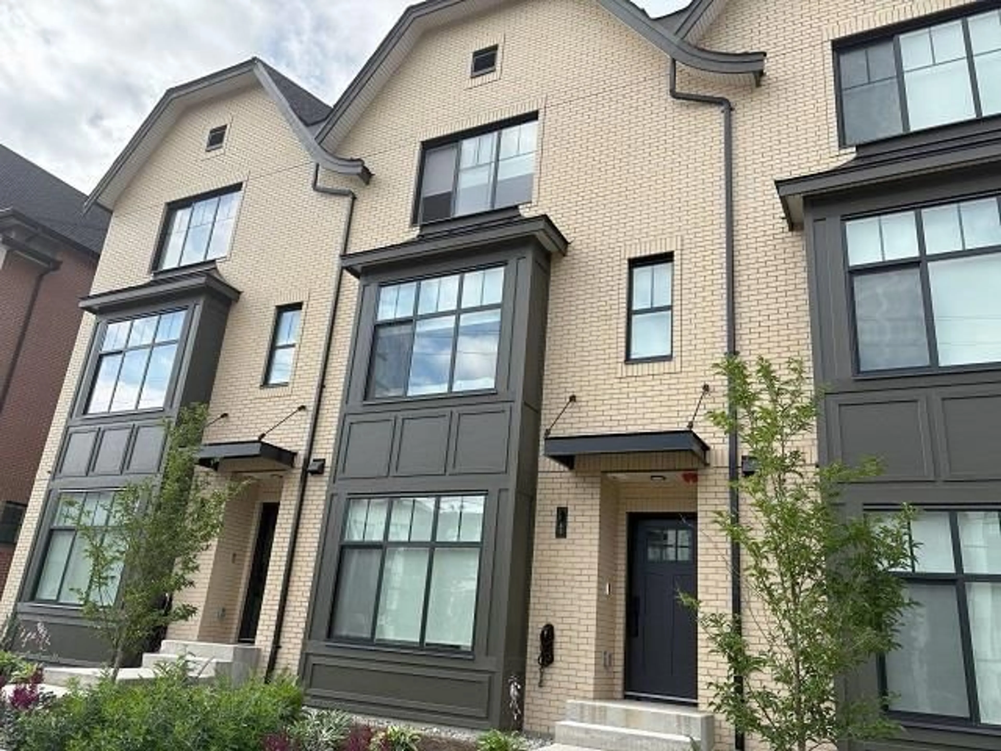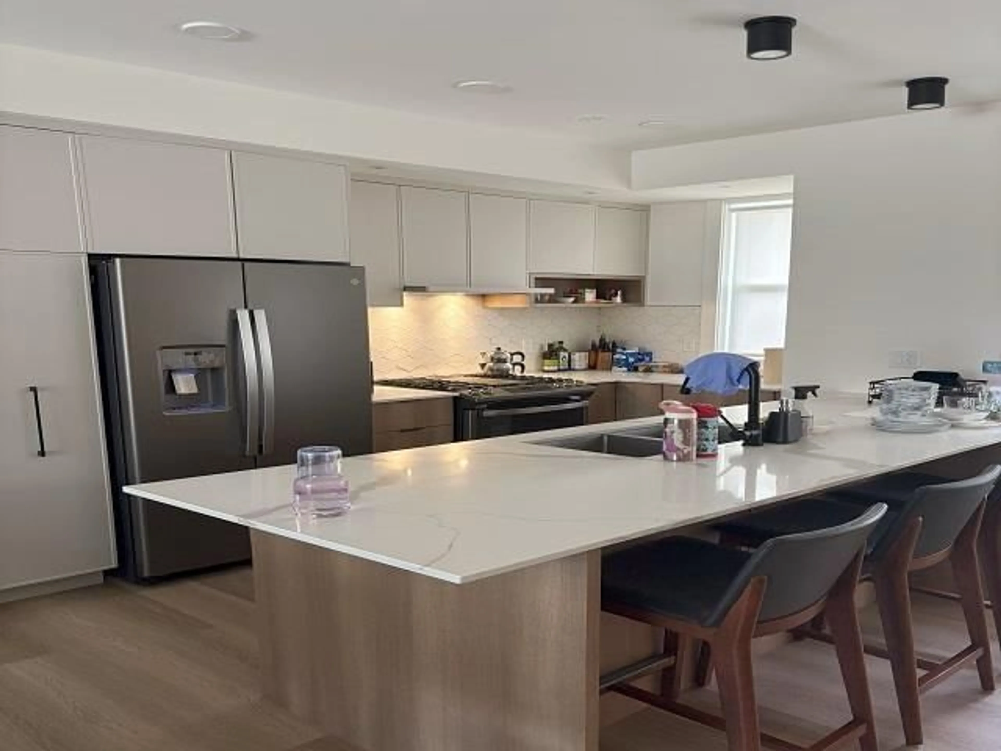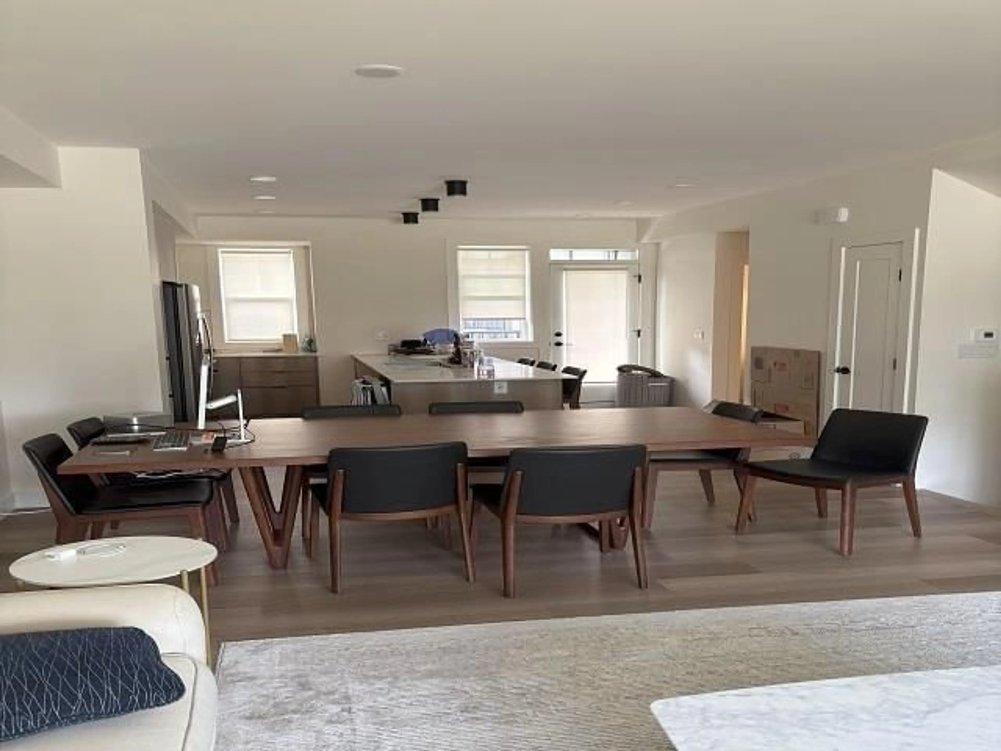43 - 2350 165, Surrey, British Columbia V3Z1J9
Contact us about this property
Highlights
Estimated valueThis is the price Wahi expects this property to sell for.
The calculation is powered by our Instant Home Value Estimate, which uses current market and property price trends to estimate your home’s value with a 90% accuracy rate.Not available
Price/Sqft$563/sqft
Monthly cost
Open Calculator
Description
WOW!!! "The Loop" -prime 1 year old townhome in a great development in South Surrey. You will love the layout, it's perfect for a growing family in an area close to all amenities. The basement 4th bedroom would work great for a home office or bonus room for the kids. The modern look consists of two tone kitchen cabinets, large working island with bar stool area, designer lighting and plumbing fixtures, Walk out deck off the kitchen for those summer nights. Laundry on the main, plus many more features. Large formal living area with electric fireplace. Main floor has laminate flooring, while upper floor has carpeting making it warm on your feet. Primary bedroom has walk in closet and a gorgeous en-suite bath with deep tub and large shower. A must see unit. (id:39198)
Property Details
Interior
Features
Exterior
Parking
Garage spaces -
Garage type -
Total parking spaces 2
Condo Details
Amenities
Exercise Centre, Laundry - In Suite, Air Conditioning, Clubhouse
Inclusions
Property History
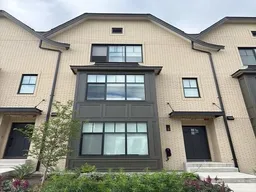 22
22
