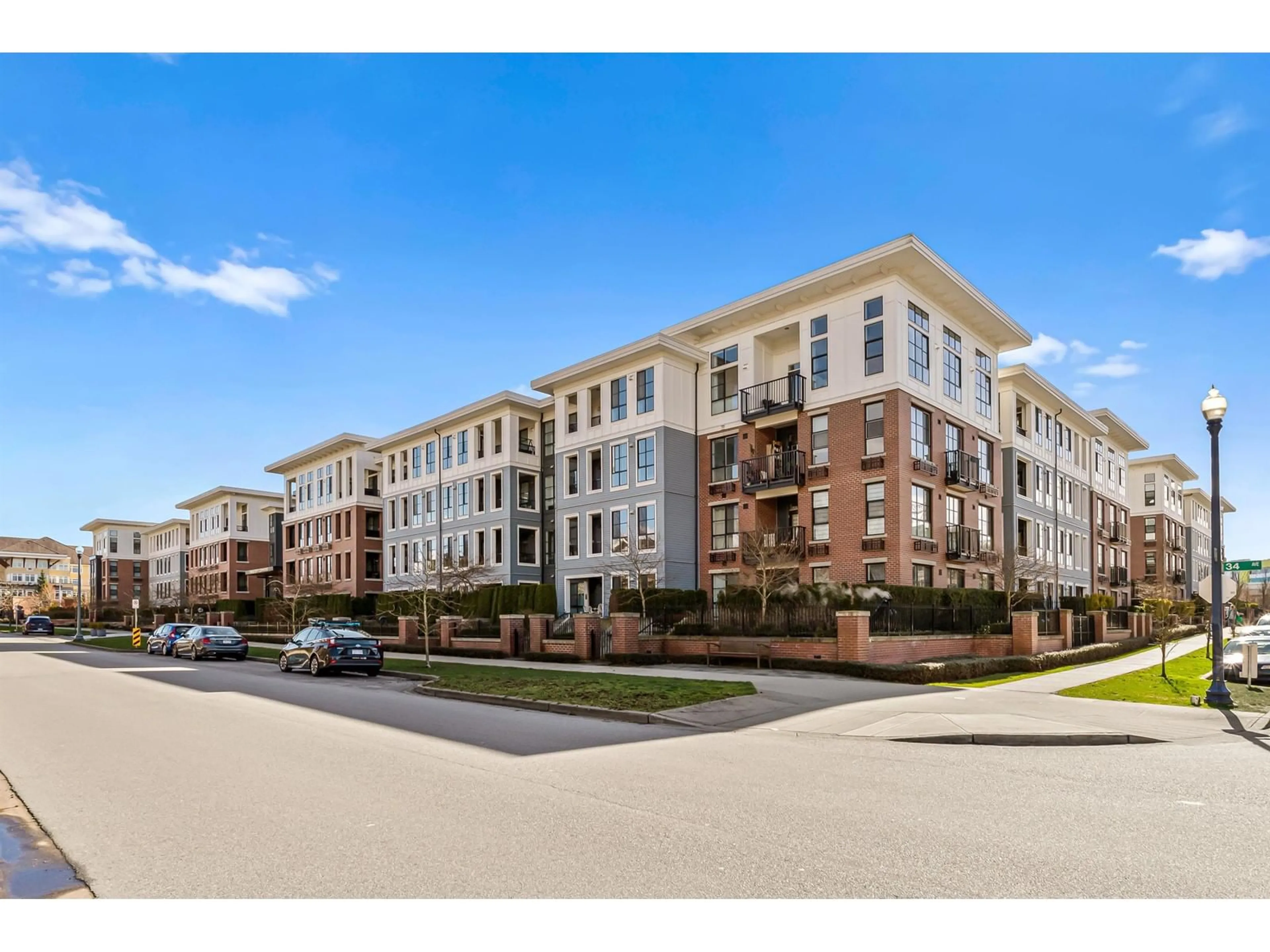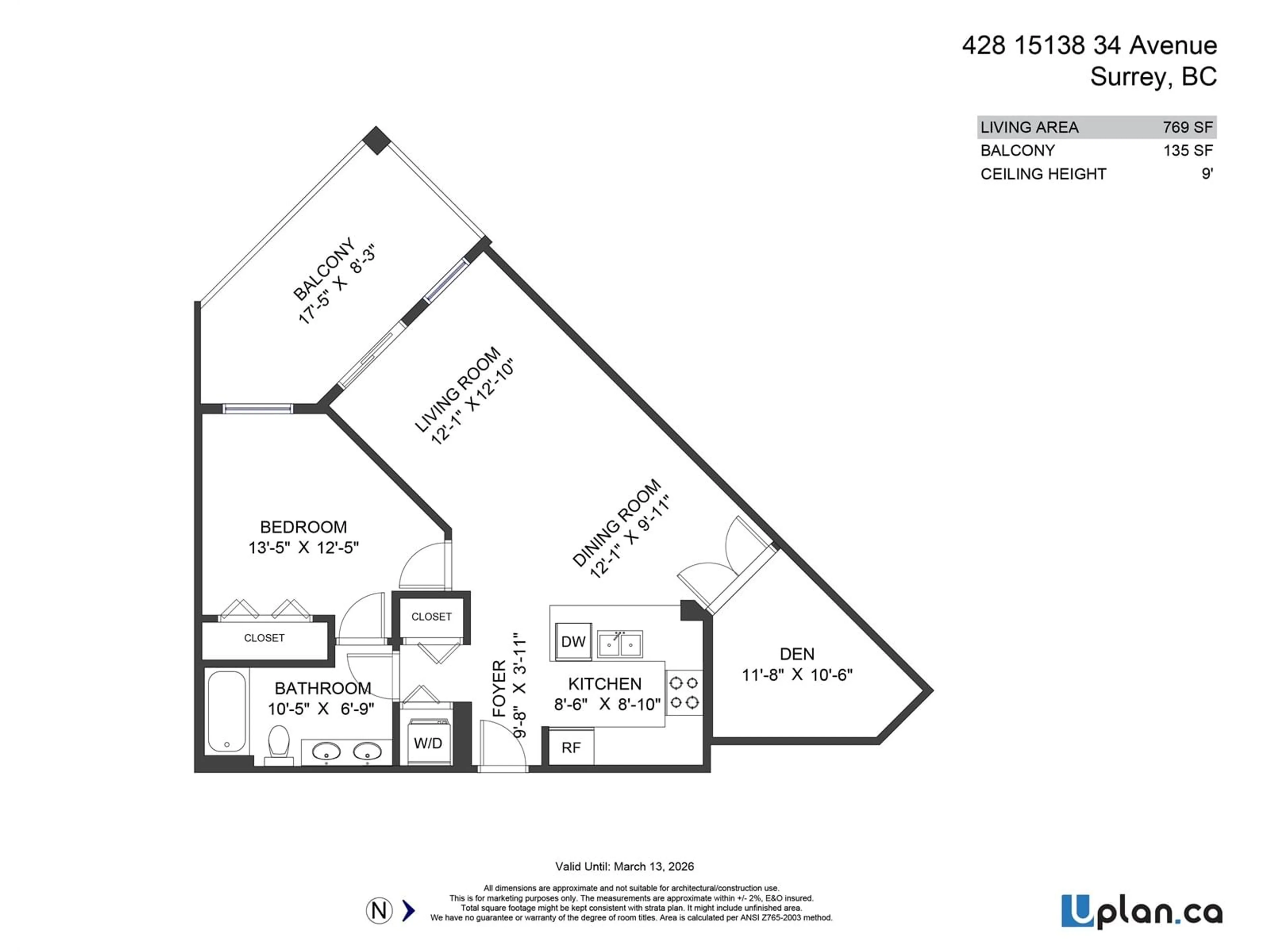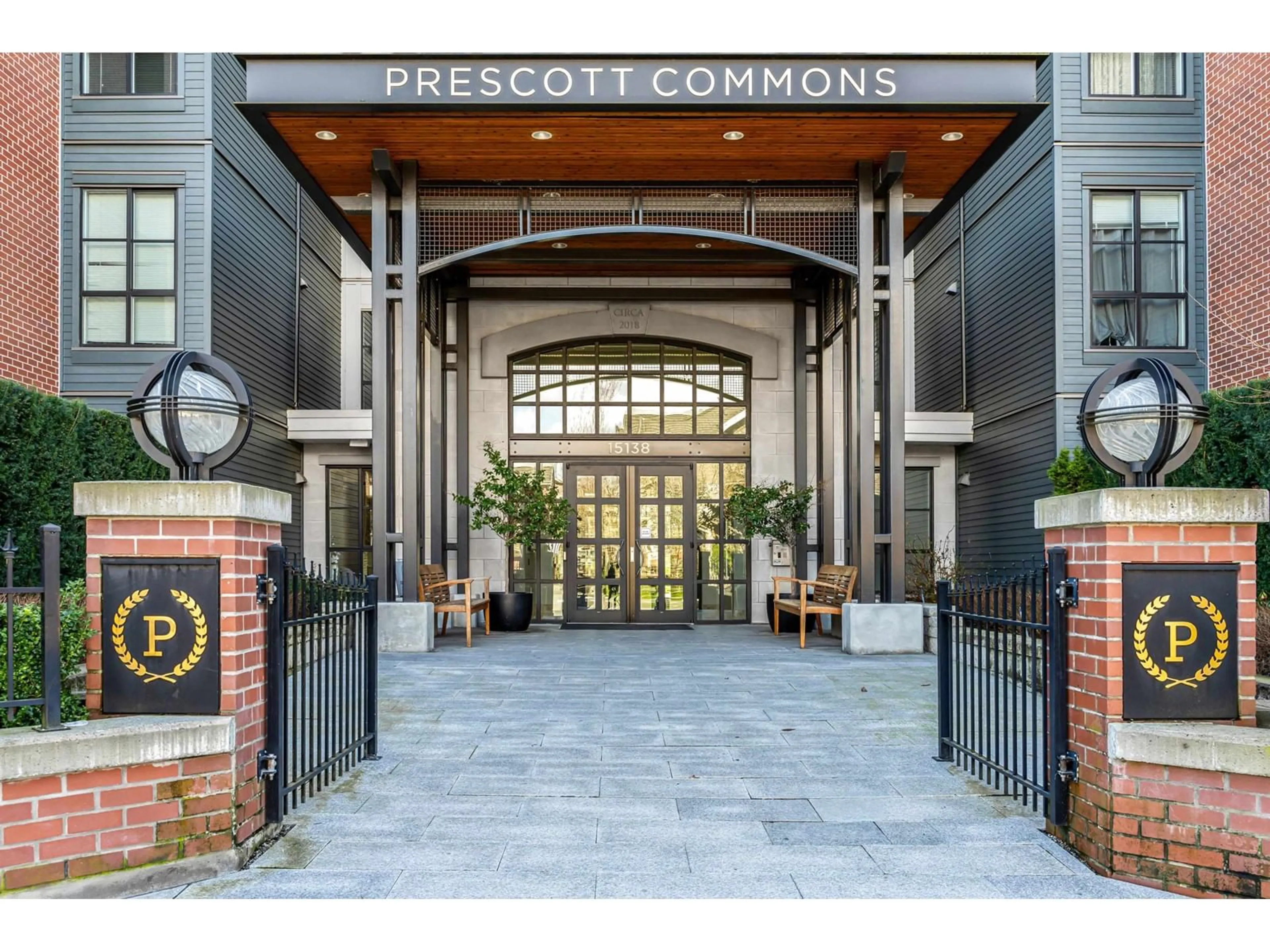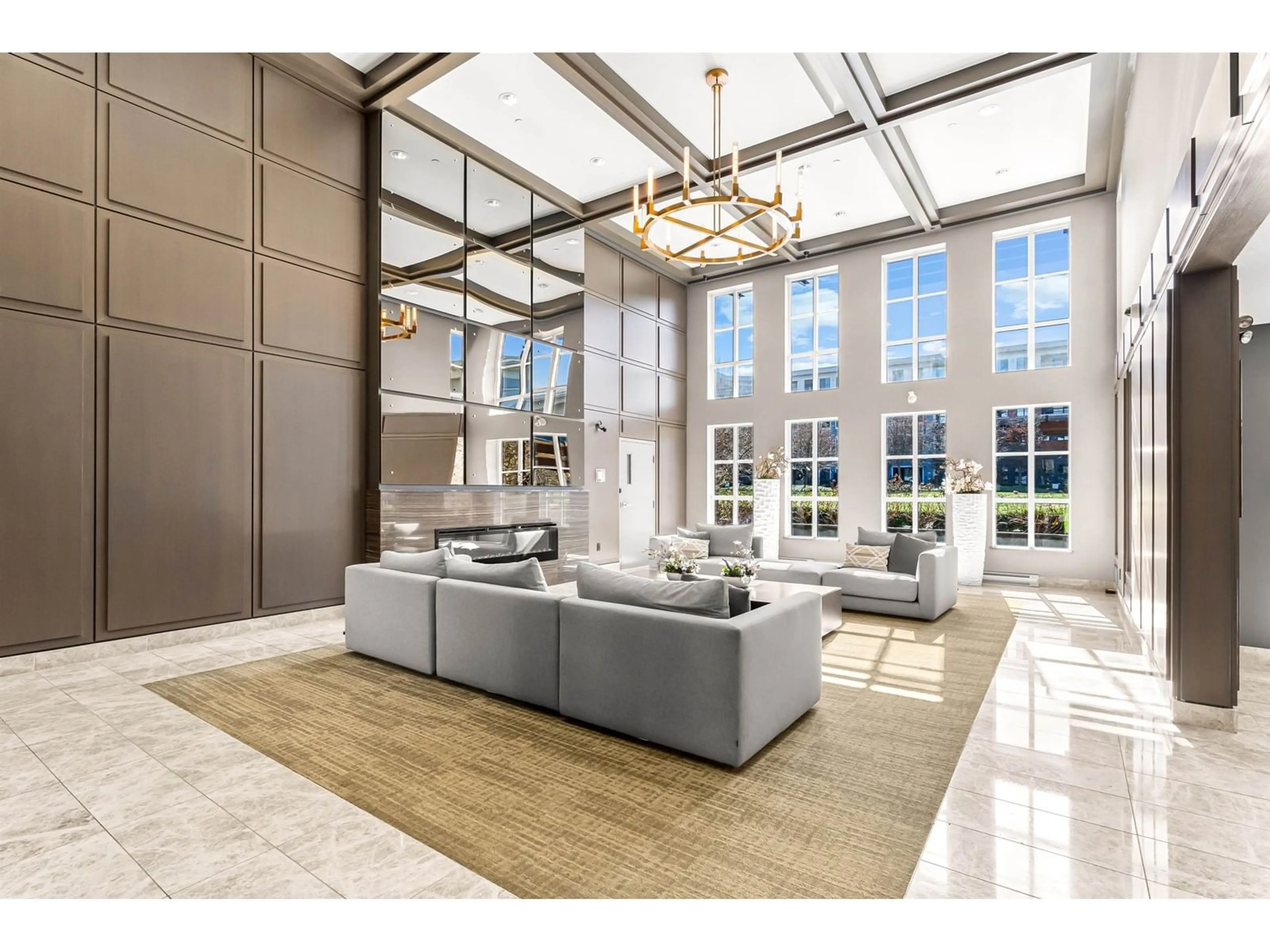428 - 15138 34, Surrey, British Columbia V3Z0Y5
Contact us about this property
Highlights
Estimated valueThis is the price Wahi expects this property to sell for.
The calculation is powered by our Instant Home Value Estimate, which uses current market and property price trends to estimate your home’s value with a 90% accuracy rate.Not available
Price/Sqft$799/sqft
Monthly cost
Open Calculator
Description
Welcome to Prescott Commons at Harvard Gardens! This TOP floor 1 BED + DEN unit boasts 769 SQFT of living space with a great sized private balcony facing the quiet courtyard! The DEN can be used as a 2nd bedroom or office space. The unit offers a large Living room, 9ft ceilings, a gas range and thick quartz countertops in the kitchen! The enviable Signature Club House boasts a swimming pool, hot tub, Gazebo, firepit, BBQ home theatre, games room, basketball court, exercise room, meeting areas (indoor and outdoor), and lots of open green space with walking trails!! With easy access to Hwy 99, US Border, Schools, Shopping, dining, golf, and recreation, this is the perfect place to live! 1 parking and 1 storage locker included! (id:39198)
Property Details
Interior
Features
Exterior
Features
Parking
Garage spaces -
Garage type -
Total parking spaces 1
Condo Details
Amenities
Storage - Locker, Exercise Centre, Recreation Centre, Guest Suite, Whirlpool, Clubhouse
Inclusions
Property History
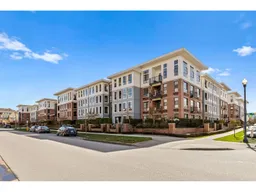 32
32
