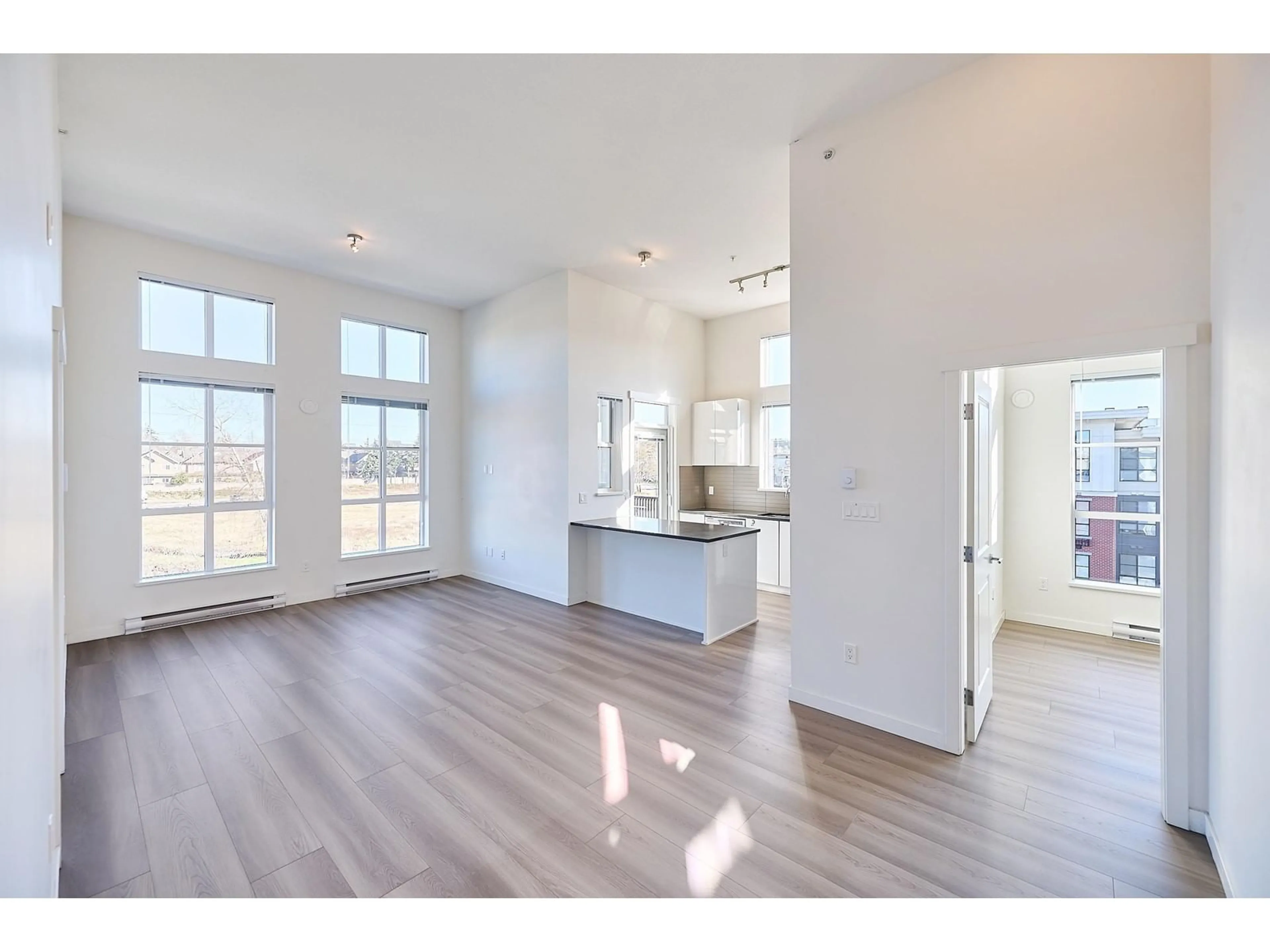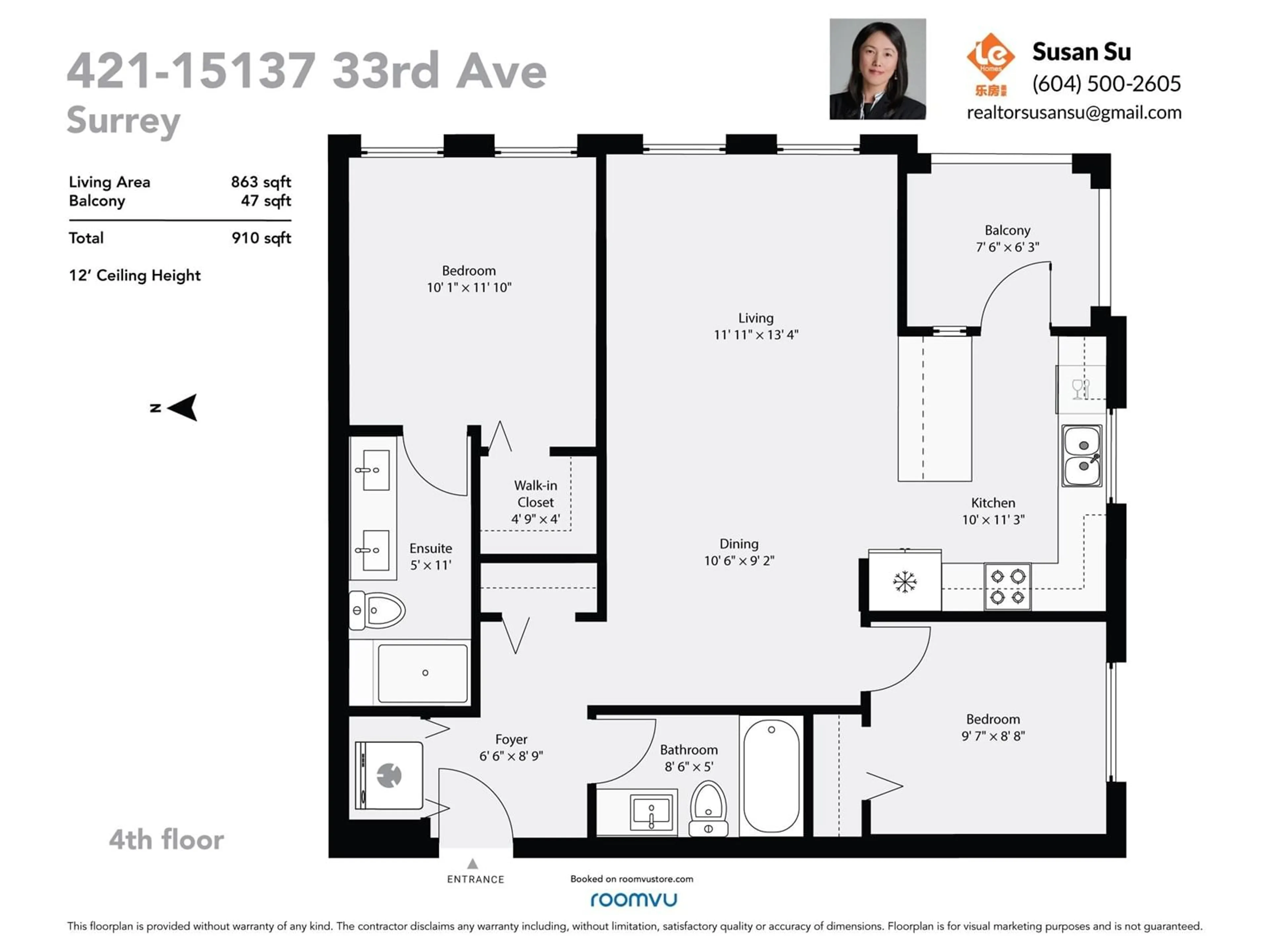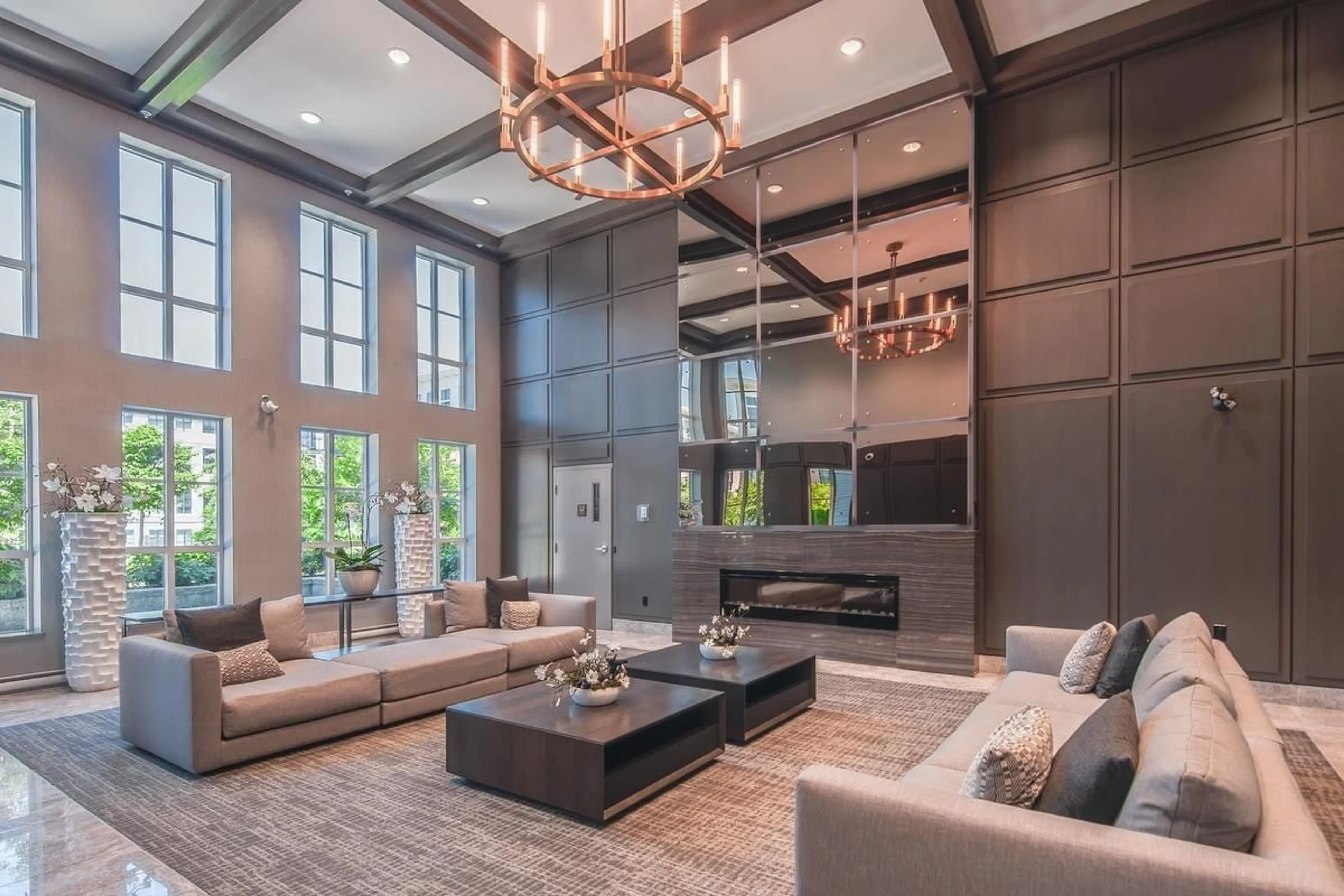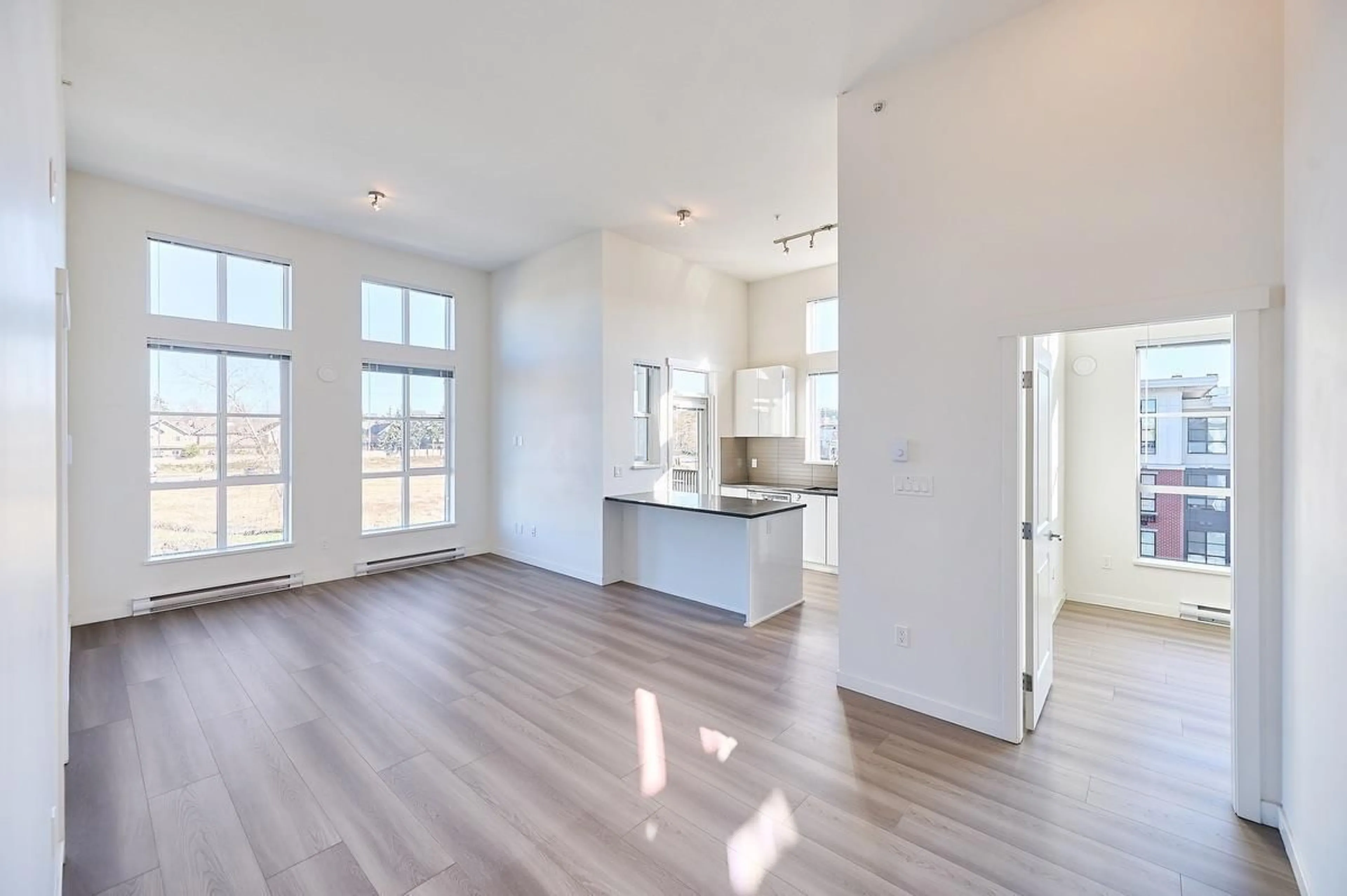421 - 15137 33, Surrey, British Columbia V3Z0Y1
Contact us about this property
Highlights
Estimated ValueThis is the price Wahi expects this property to sell for.
The calculation is powered by our Instant Home Value Estimate, which uses current market and property price trends to estimate your home’s value with a 90% accuracy rate.Not available
Price/Sqft$809/sqft
Est. Mortgage$3,002/mo
Maintenance fees$422/mo
Tax Amount (2024)$2,428/yr
Days On Market44 days
Description
Prescott Commons by Polygon. Stunning 12' Ceilings, Top-floor, southeast-facing corner unit, bathed in natural light, 2 beds located at opposite ends, 2 full baths, 2 parking stalls, 863 sq ft spacious layout, fresh new laminate flooring throughout. Open-concept living and dining area, house-style kitchen with large windows and a door, sleek stainless steel appliances, and quartz countertops. The master bedroom offers a walk-in closet and a luxurious ensuite with double sinks. Ultra-clean & Move-in Ready! Enjoy a private clubhouse with outdoor pool, hot tubs, a basketball / badminton court, table tennis, a gym, fitness facilities and more. Conveniently located near top-rated schools, golf courses, Mall, transit, and Highway 99. (id:39198)
Property Details
Interior
Features
Exterior
Parking
Garage spaces -
Garage type -
Total parking spaces 2
Condo Details
Amenities
Exercise Centre, Laundry - In Suite, Whirlpool, Clubhouse
Inclusions
Property History
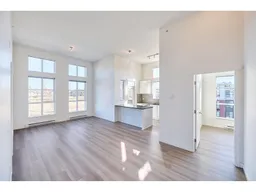 25
25
