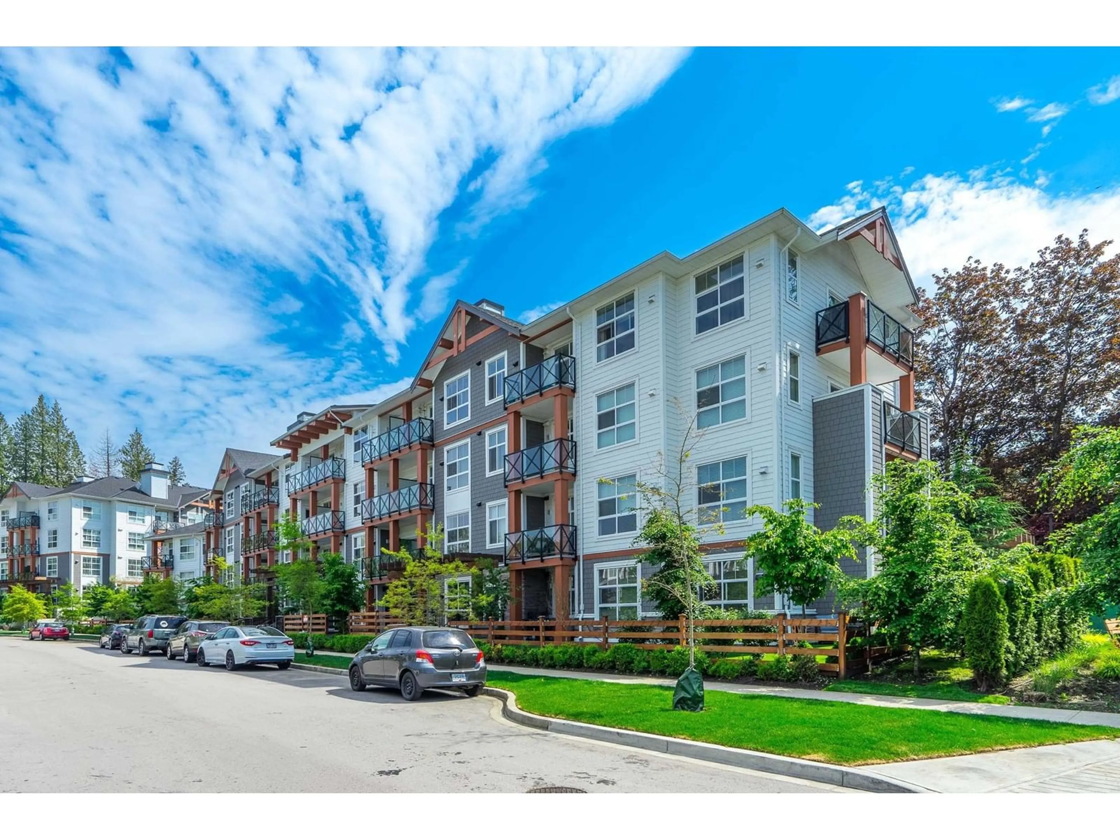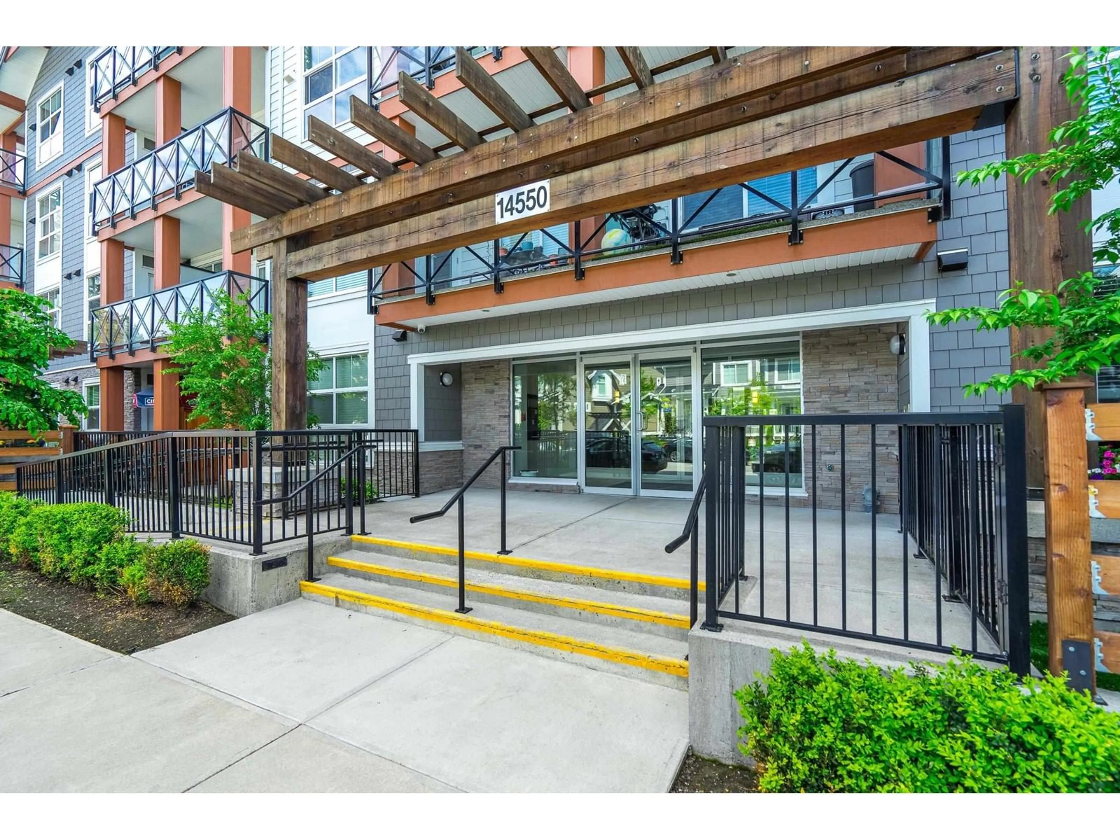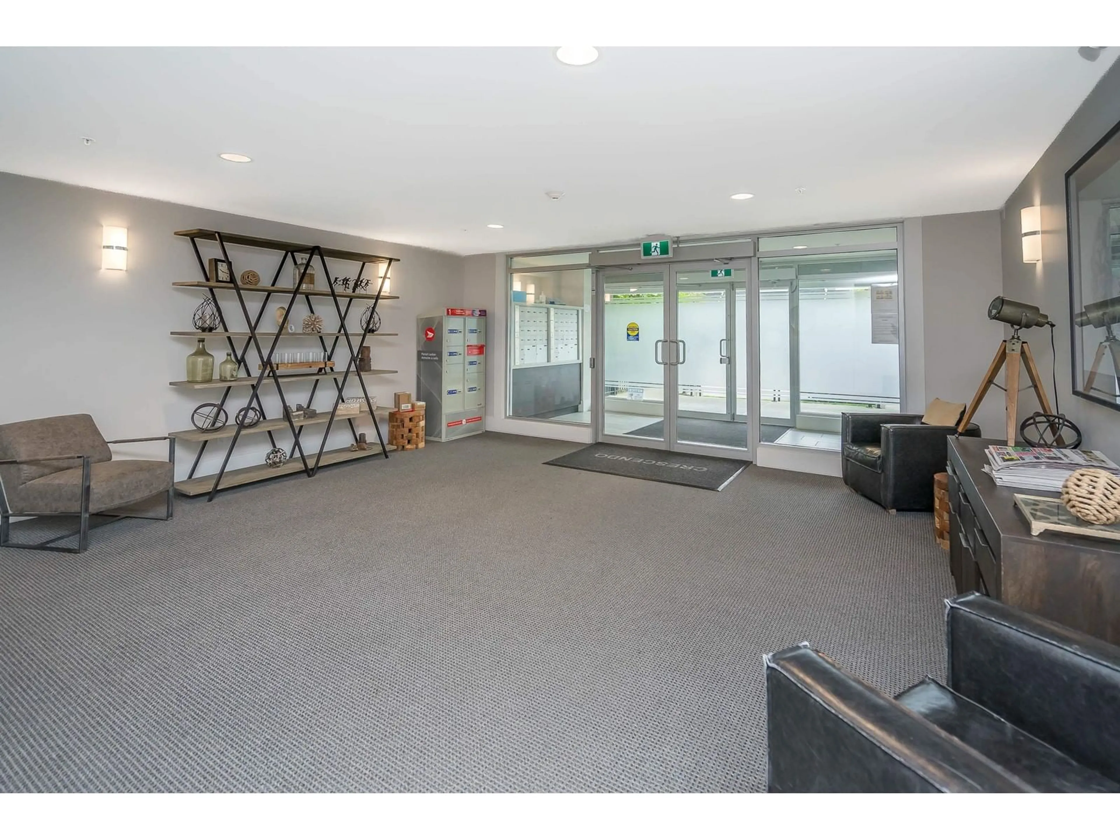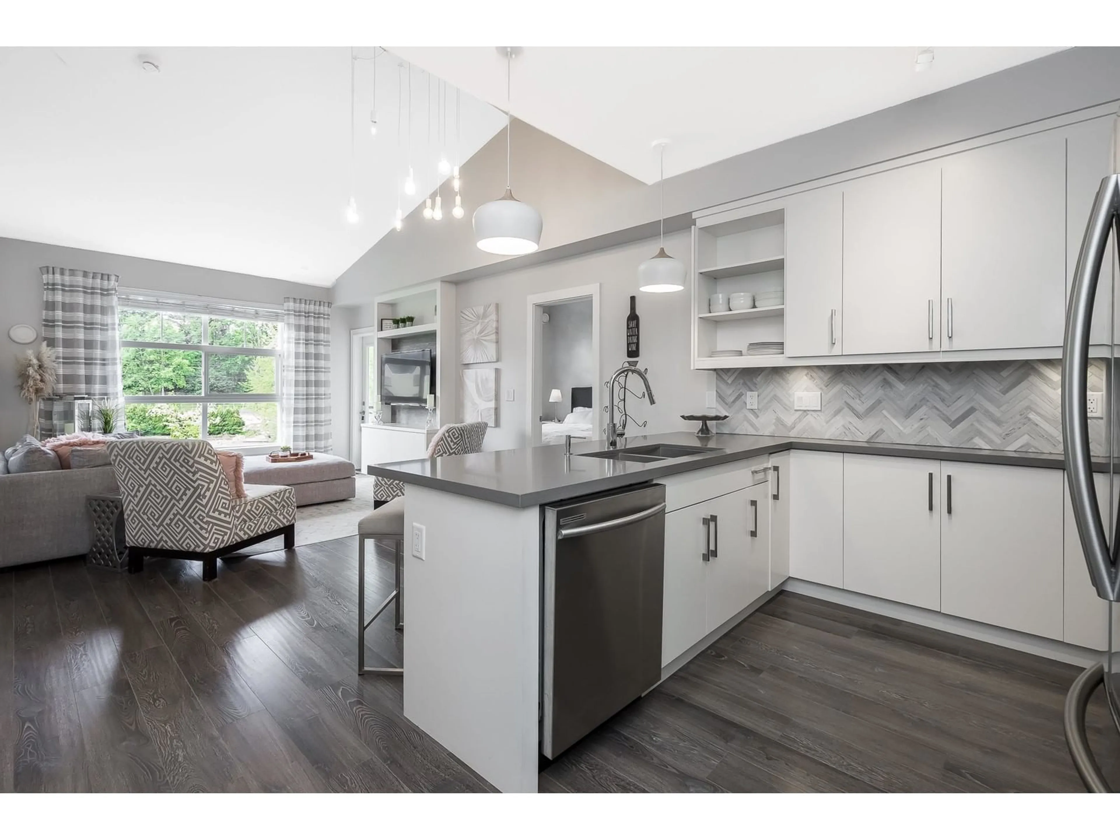410 - 14550 WINTER, Surrey, British Columbia V4P0G4
Contact us about this property
Highlights
Estimated ValueThis is the price Wahi expects this property to sell for.
The calculation is powered by our Instant Home Value Estimate, which uses current market and property price trends to estimate your home’s value with a 90% accuracy rate.Not available
Price/Sqft$761/sqft
Est. Mortgage$3,006/mo
Maintenance fees$400/mo
Tax Amount (2024)$2,440/yr
Days On Market43 days
Description
CRESCENDO 73 West Coast inspired suites. Conveniently located close to shopping, parks, schools & transit. This top floor unit w/ 9 ft ceilings incl VAULTS in LR & 2ND BRM, a open concept kitchen w/white shaker style cabinets, herring bone backsplash, soft close doors, quartz counter tops, BONUS owner has upgraded the appliance package from Whirlpool to Premium Samsung incl sleek hidden control panel DW, counter depth fridge, slide in dual convection range & hood fan micro The bedrooms both have w/i closets with custom organizers other features incl. designer lighting, custom floating TV cabinetry in primary & living room & feature wall in primary, smart Lighting package: Lutron Caseta 1 storage locker, 2 PARKING SPOTS (one oversize) pets welcome! OPEN HOUSE May 18 2-4pm (id:39198)
Property Details
Interior
Features
Exterior
Parking
Garage spaces -
Garage type -
Total parking spaces 2
Condo Details
Amenities
Laundry - In Suite
Inclusions
Property History
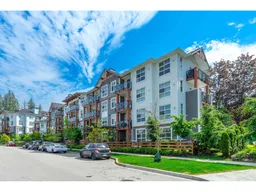 33
33
