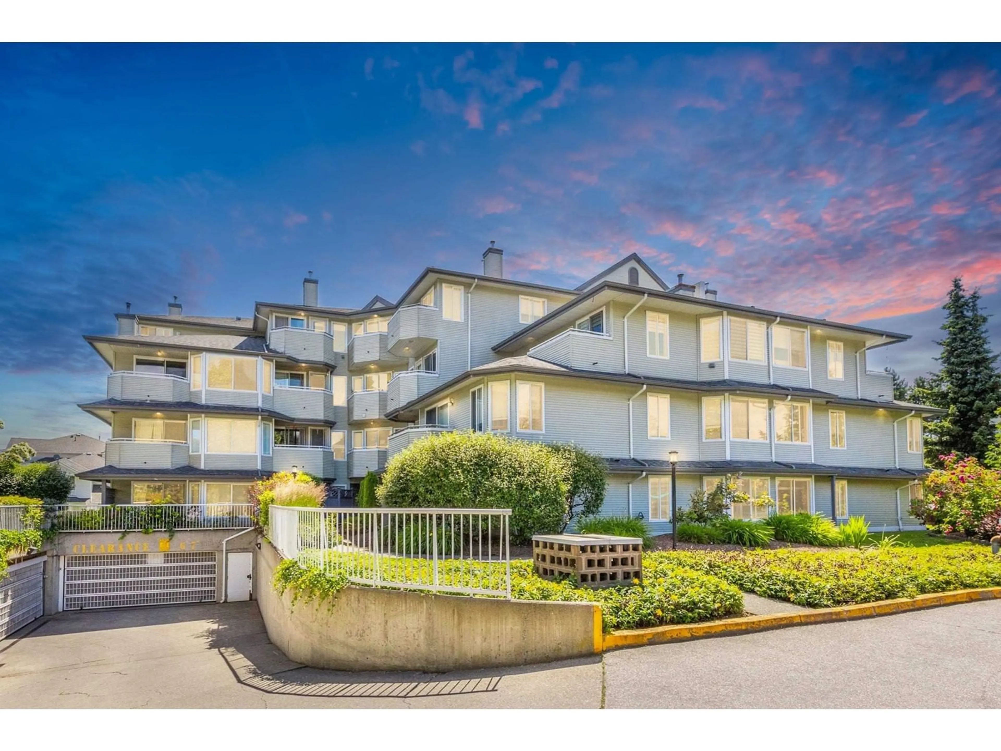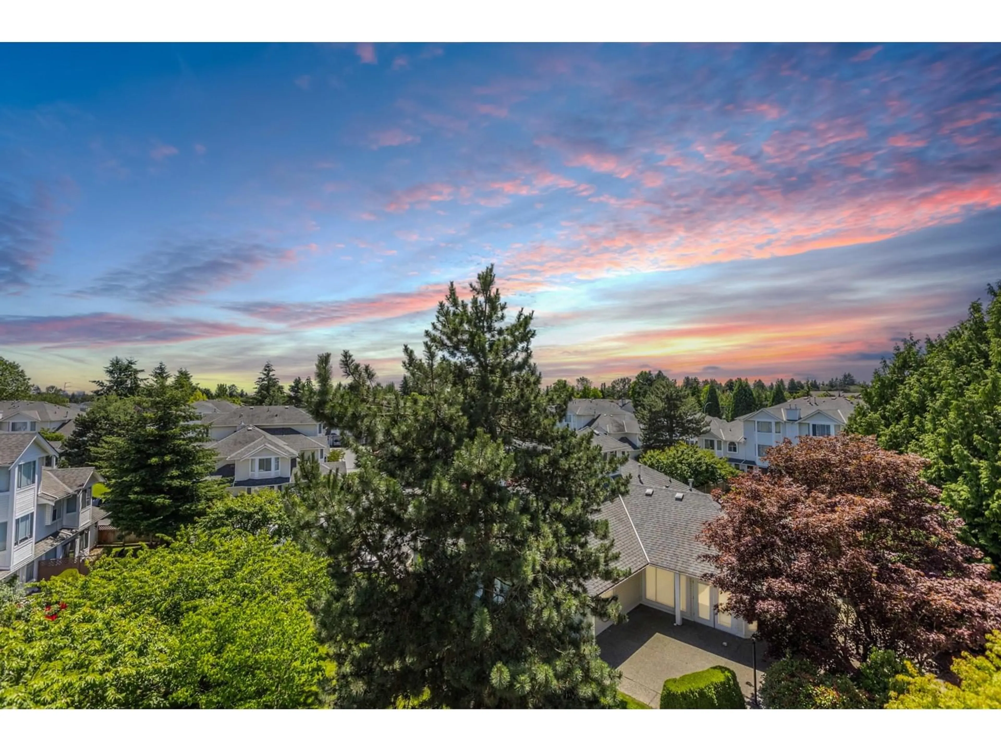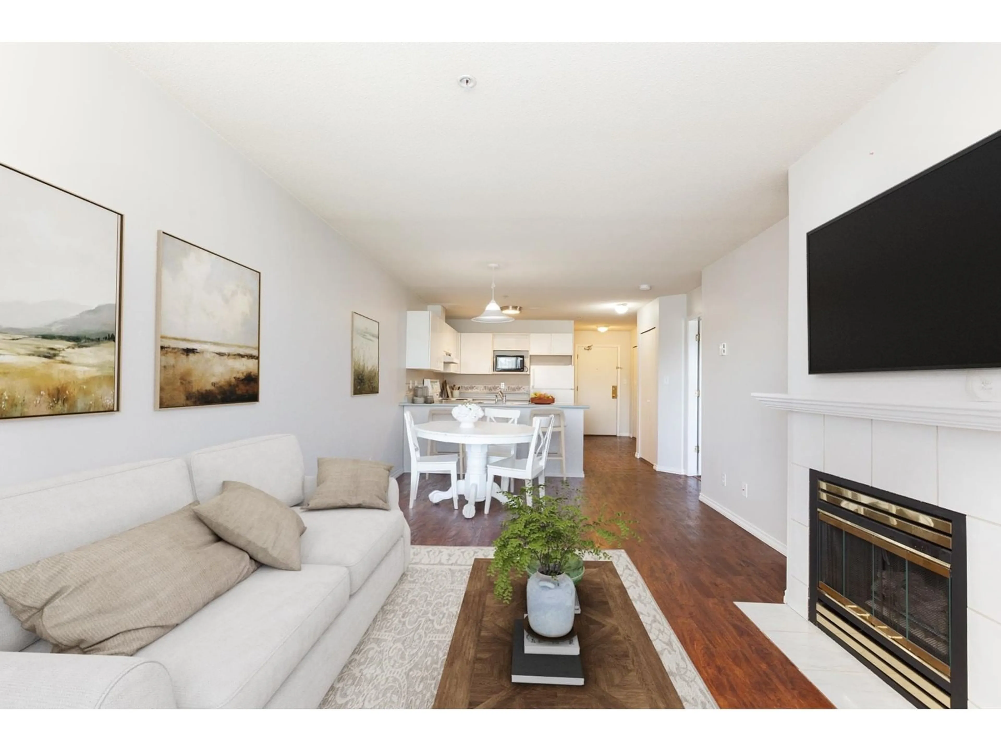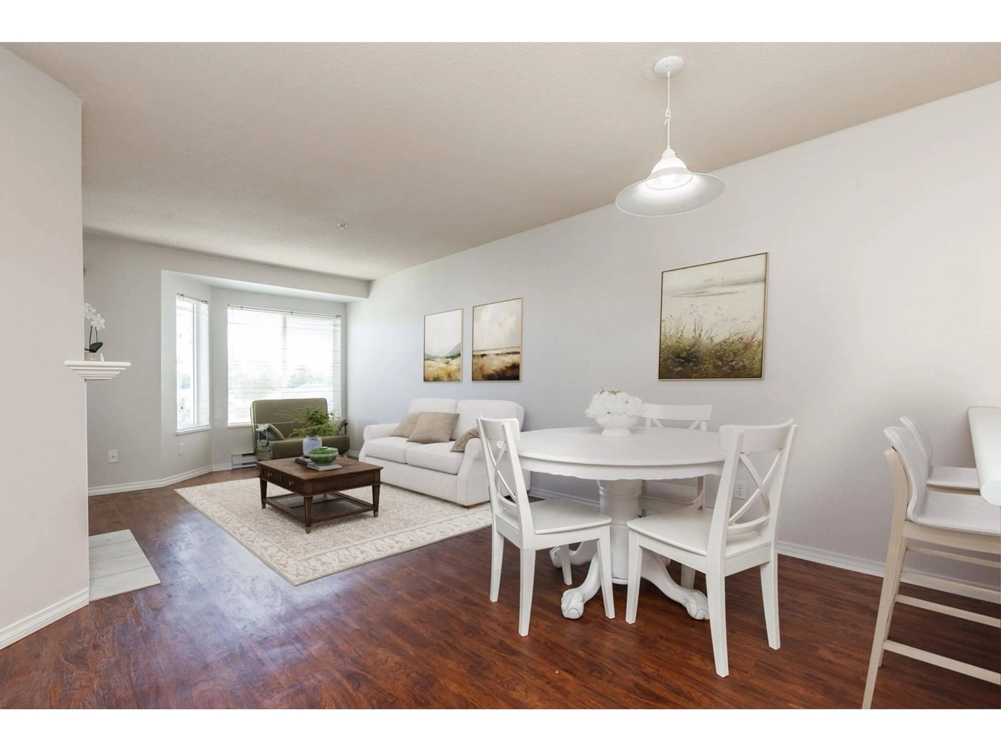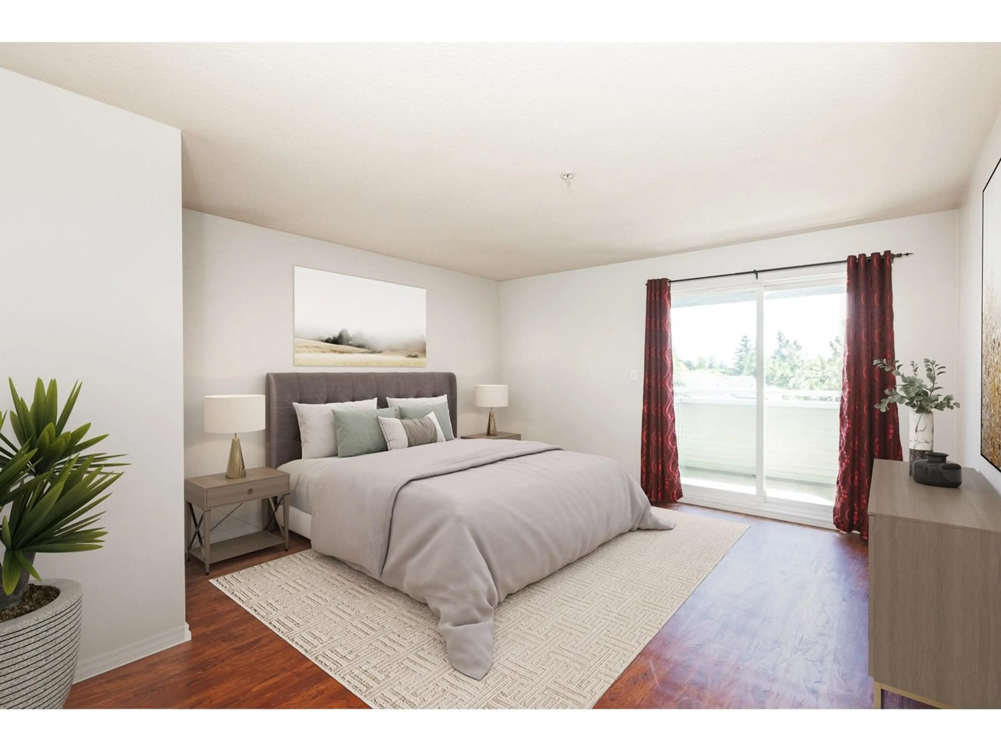409 - 12130 80TH, Surrey, British Columbia V3W0V2
Contact us about this property
Highlights
Estimated ValueThis is the price Wahi expects this property to sell for.
The calculation is powered by our Instant Home Value Estimate, which uses current market and property price trends to estimate your home’s value with a 90% accuracy rate.Not available
Price/Sqft$521/sqft
Est. Mortgage$1,911/mo
Maintenance fees$389/mo
Tax Amount (2023)$1,840/yr
Days On Market73 days
Description
This TOP floor penthouse unit features an open floor plan, large master bedroom, 2 PARKING stalls, 1 Storage locker, with amazing VIEWS, central location and Close to TRANSIT, Local STORES and groceries, dining. Great SCHOOLS ~ Kennedy Elementary & N. Delta secondary school. The building is well maintained, LOW strata fee's. Gas & Hot water included in Strata fee's. Vacant and ready to move in. (id:39198)
Property Details
Interior
Features
Exterior
Parking
Garage spaces -
Garage type -
Total parking spaces 2
Condo Details
Amenities
Storage - Locker, Laundry - In Suite
Inclusions
Property History
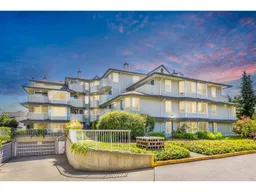 17
17
