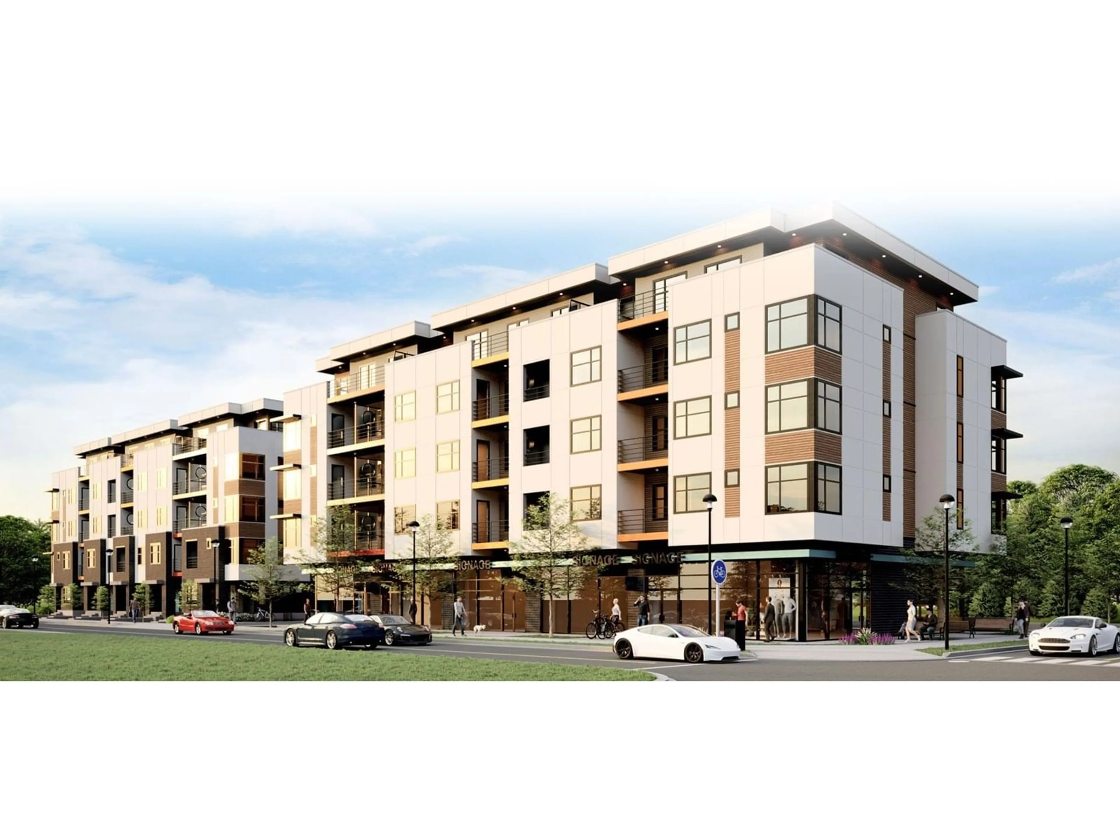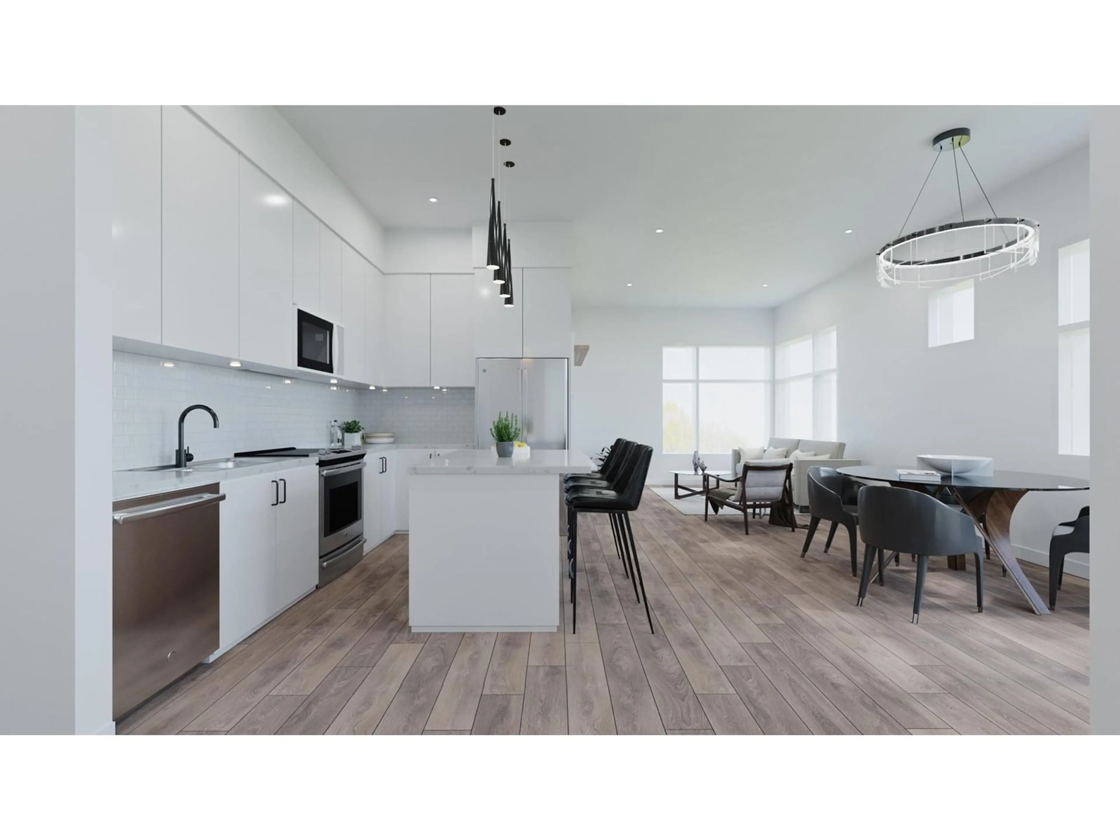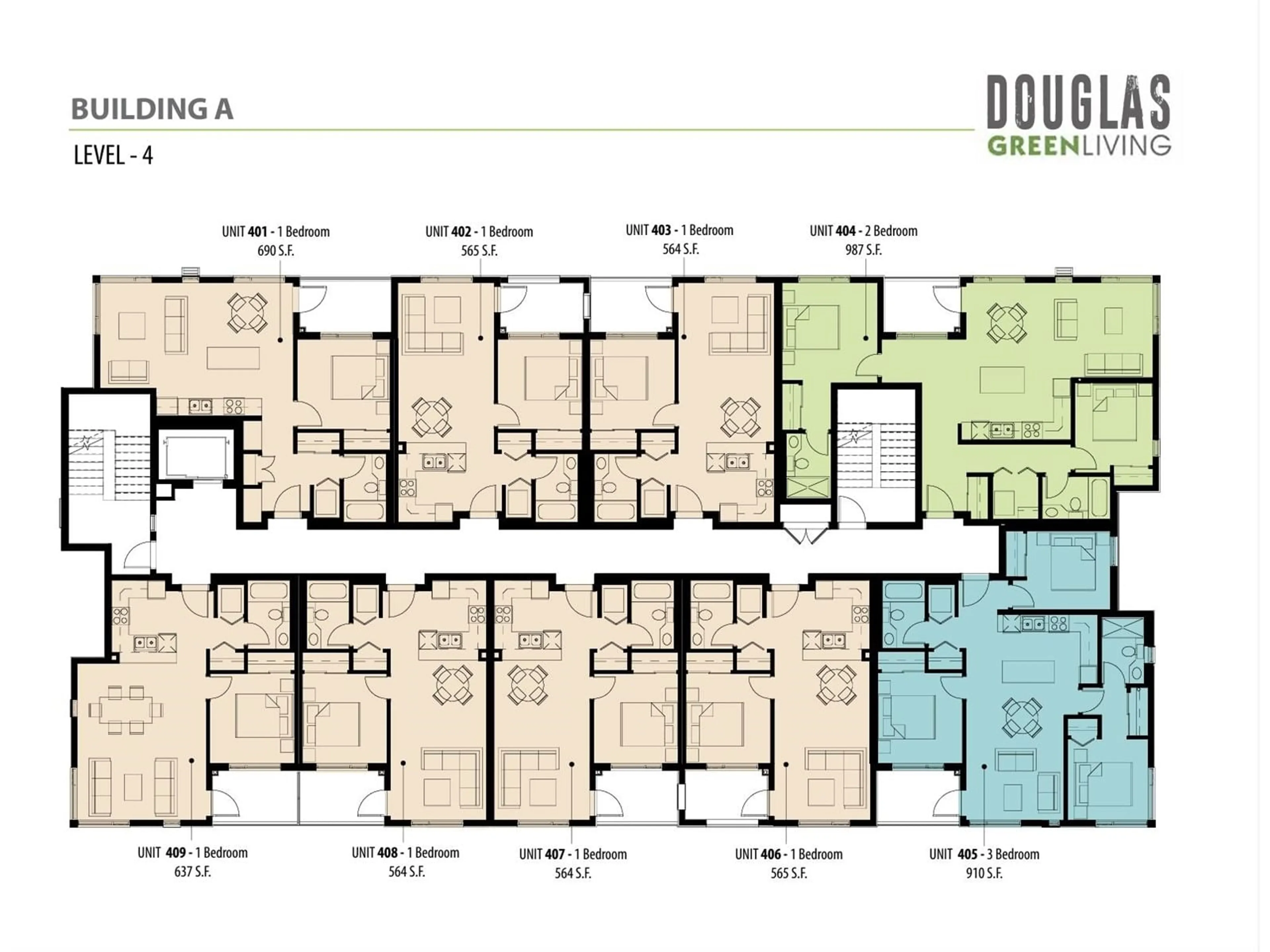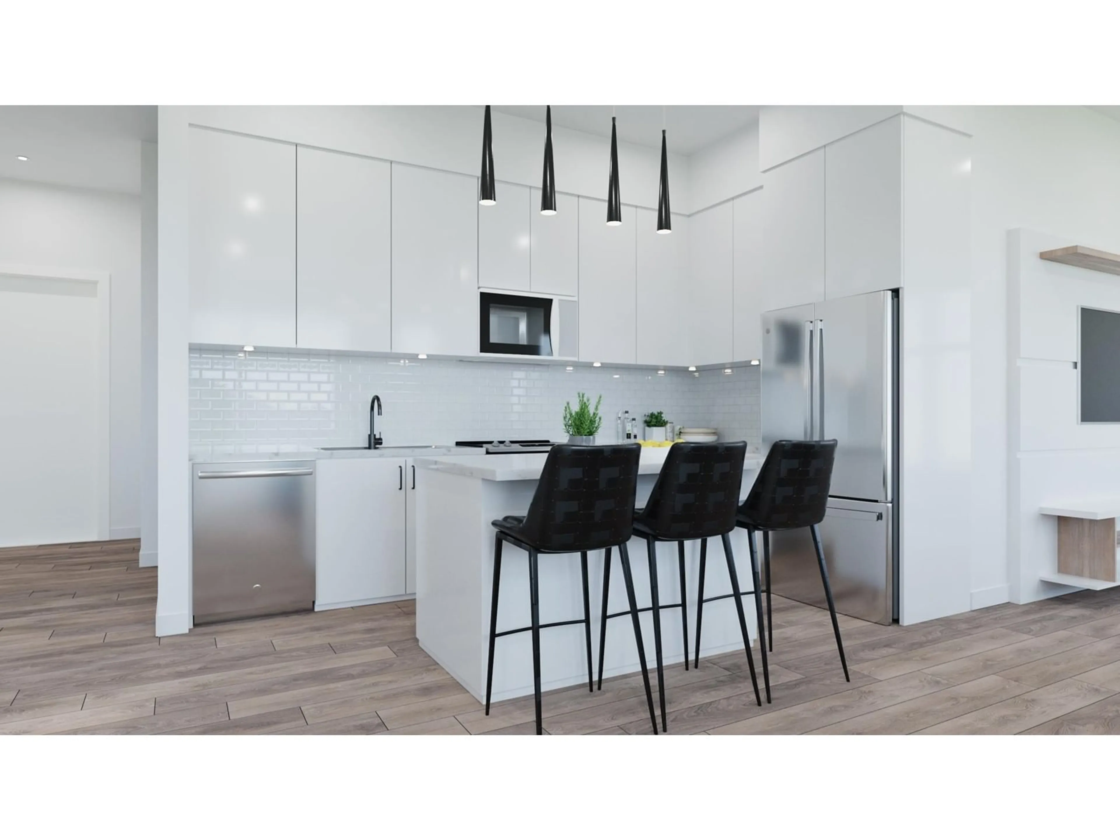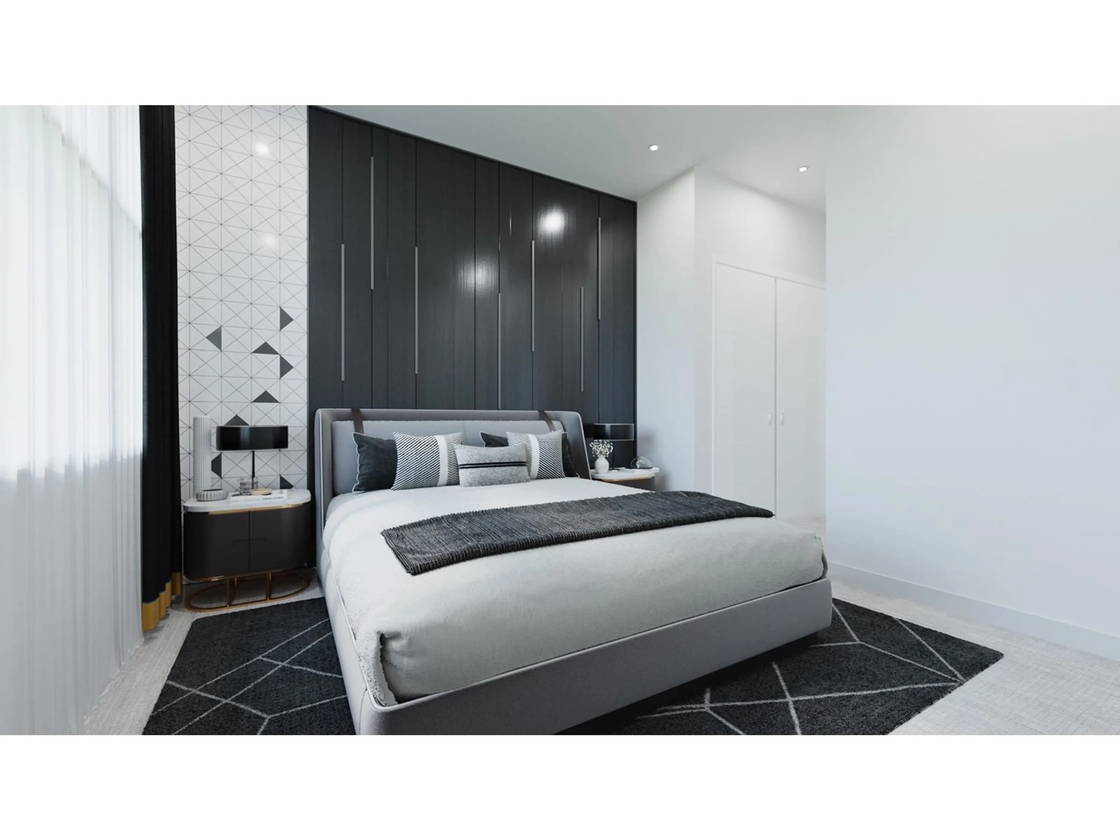401 - 185 175A, Surrey, British Columbia V3S9S4
Contact us about this property
Highlights
Estimated ValueThis is the price Wahi expects this property to sell for.
The calculation is powered by our Instant Home Value Estimate, which uses current market and property price trends to estimate your home’s value with a 90% accuracy rate.Not available
Price/Sqft$869/sqft
Est. Mortgage$2,576/mo
Maintenance fees$283/mo
Tax Amount (2024)-
Days On Market147 days
Description
Experience MODERN LIVING in South Surrey! Welcome to DOUGLAS GREEN LIVING, where contemporary style meets tranquil surroundings. This 1-bed 1 bath CORNER UNIT home offers 690 SQFT of bright living space with laminate flooring throughout a private balcony to enjoy fresh air. The modern kitchen features quartz countertops, soft-close cabinetry, an island, and high-end stainless steel appliances. Walking distance to schools and parks, with easy access to WHITE ROCK BEACH, shopping, dining, Hwy 99, and the US border. Includes A/C, 1 parking, 1 storage locker and 2-5-10 new home warranty. (id:39198)
Property Details
Interior
Features
Exterior
Parking
Garage spaces -
Garage type -
Total parking spaces 1
Condo Details
Amenities
Storage - Locker, Exercise Centre, Laundry - In Suite, Air Conditioning, Clubhouse
Inclusions
Property History
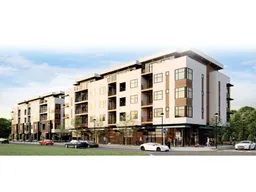 8
8
