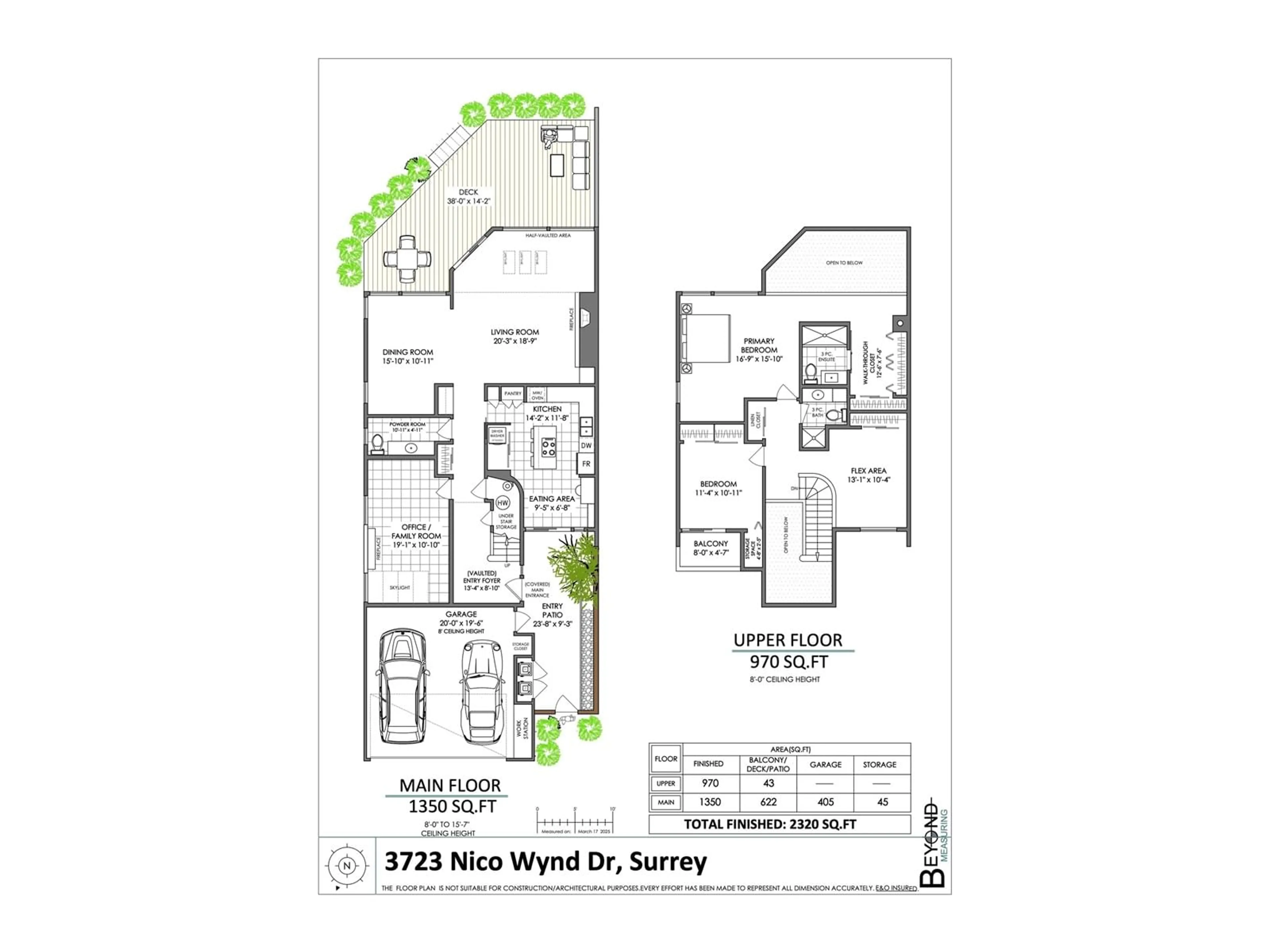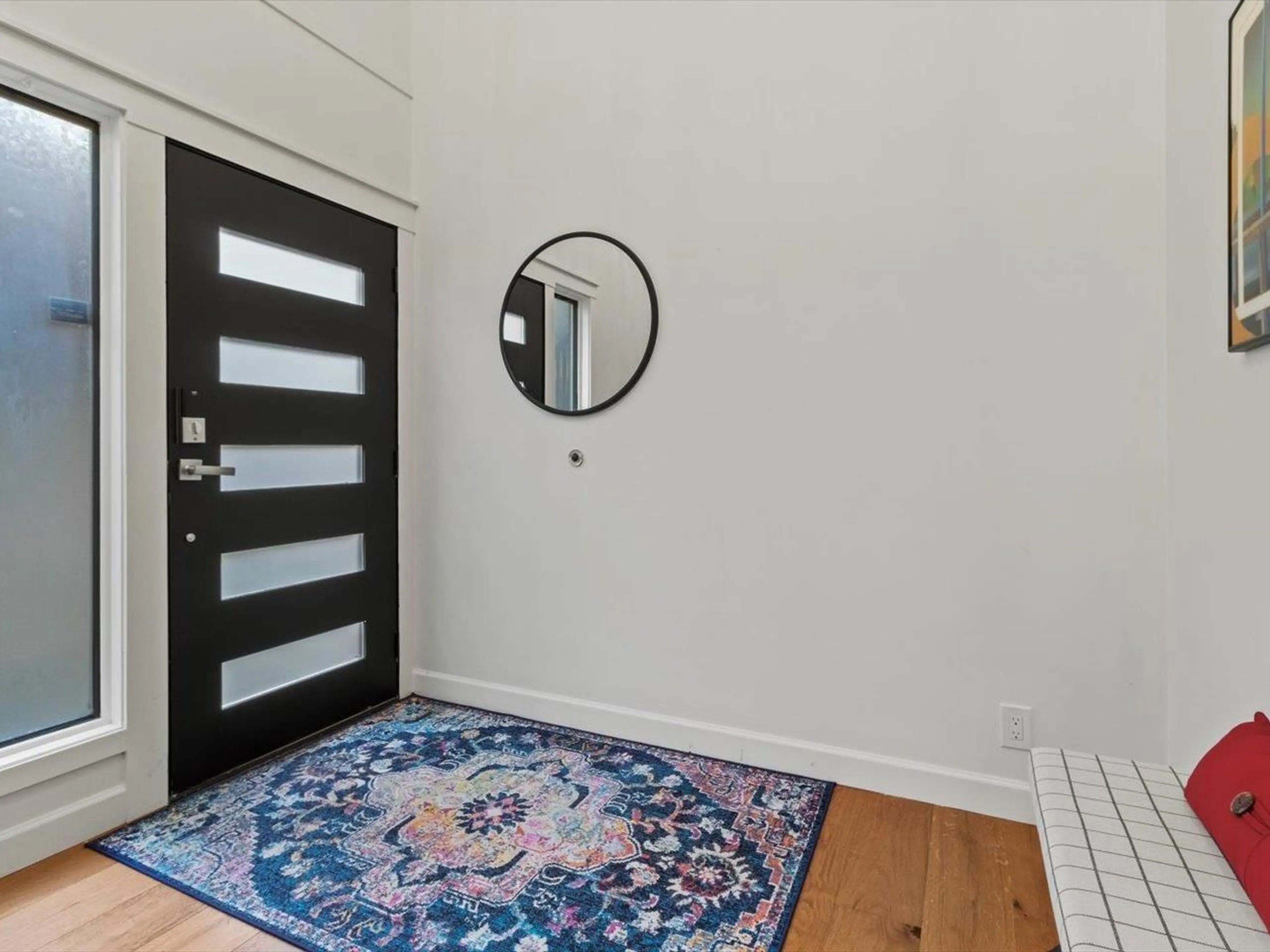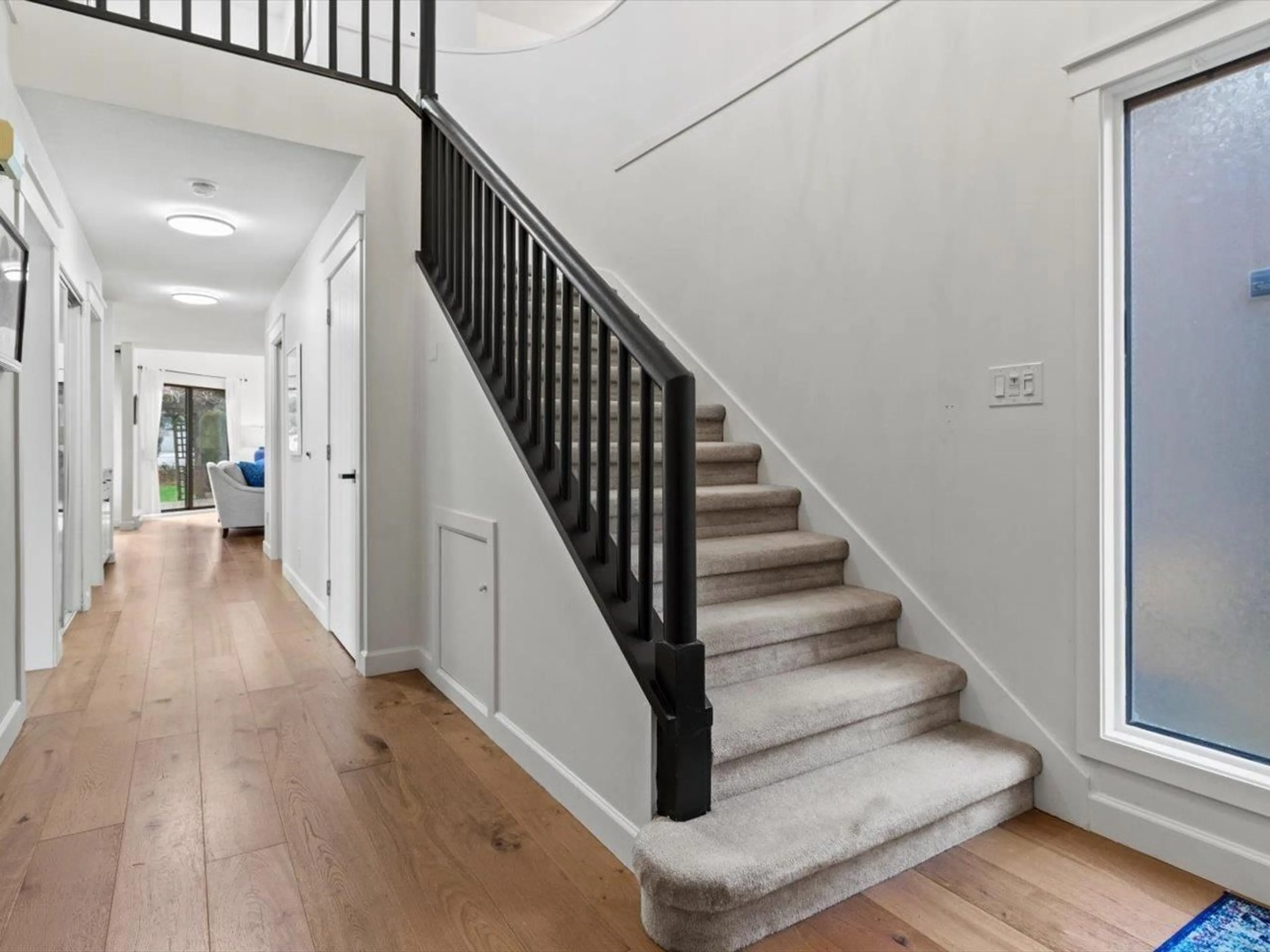3723 NICO WYND DRIVE, Surrey, British Columbia V4P1J1
Contact us about this property
Highlights
Estimated ValueThis is the price Wahi expects this property to sell for.
The calculation is powered by our Instant Home Value Estimate, which uses current market and property price trends to estimate your home’s value with a 90% accuracy rate.Not available
Price/Sqft$618/sqft
Est. Mortgage$6,163/mo
Maintenance fees$851/mo
Tax Amount ()-
Days On Market15 days
Description
Welcome to Nico Wynd Estates, where this beautifully updated 2-level townhouse with sun-drenched south-facing private deck is nestled amongst manicured greenspace. The main floor showcases beautiful hardwood floors, vaulted ceilings, formal dining, spacious living & family rooms each with a fireplace. White kitchen with island, eating area & new dishwasher. Generous sized rooms upstairs, new bathrooms & primary bedroom with walk in closet/dressing area. Brand new heat pump provides economical heat & A/C. Double garage with shelving & storage. Set within the coveted 76-acre Nico Wynd Estates, residents enjoy 2 golf memberships, tennis/pickleball, marina, indoor pool, gym & scenic walking/biking trails. The vibrant clubhouse hosts social events including Trivia Nights & Name That Tune! (id:39198)
Property Details
Interior
Features
Exterior
Features
Parking
Garage spaces 4
Garage type -
Other parking spaces 0
Total parking spaces 4
Condo Details
Amenities
Clubhouse, Exercise Centre, Laundry - In Suite, Recreation Centre, Restaurant, Whirlpool, Racquet Courts
Inclusions
Property History
 40
40



