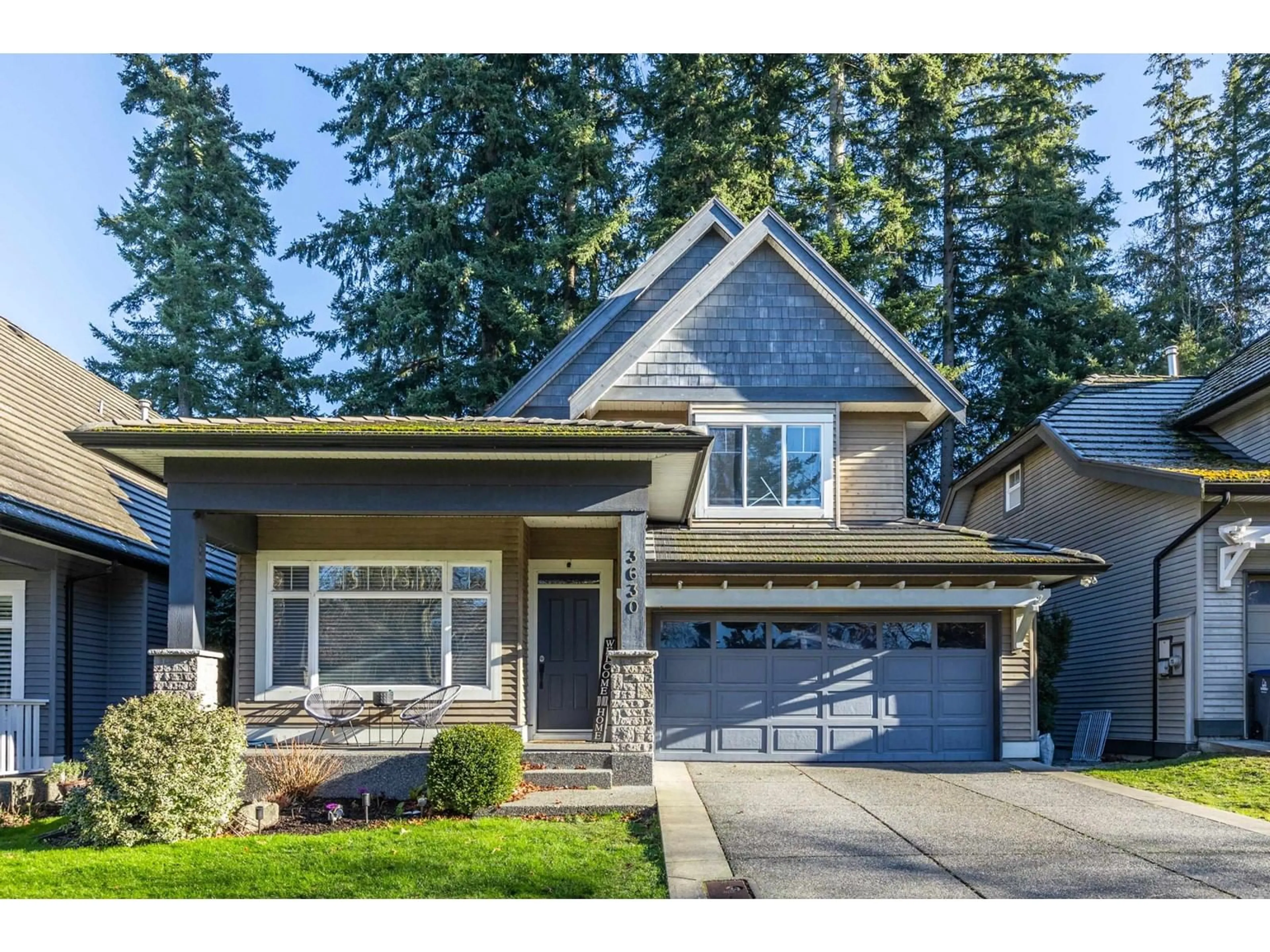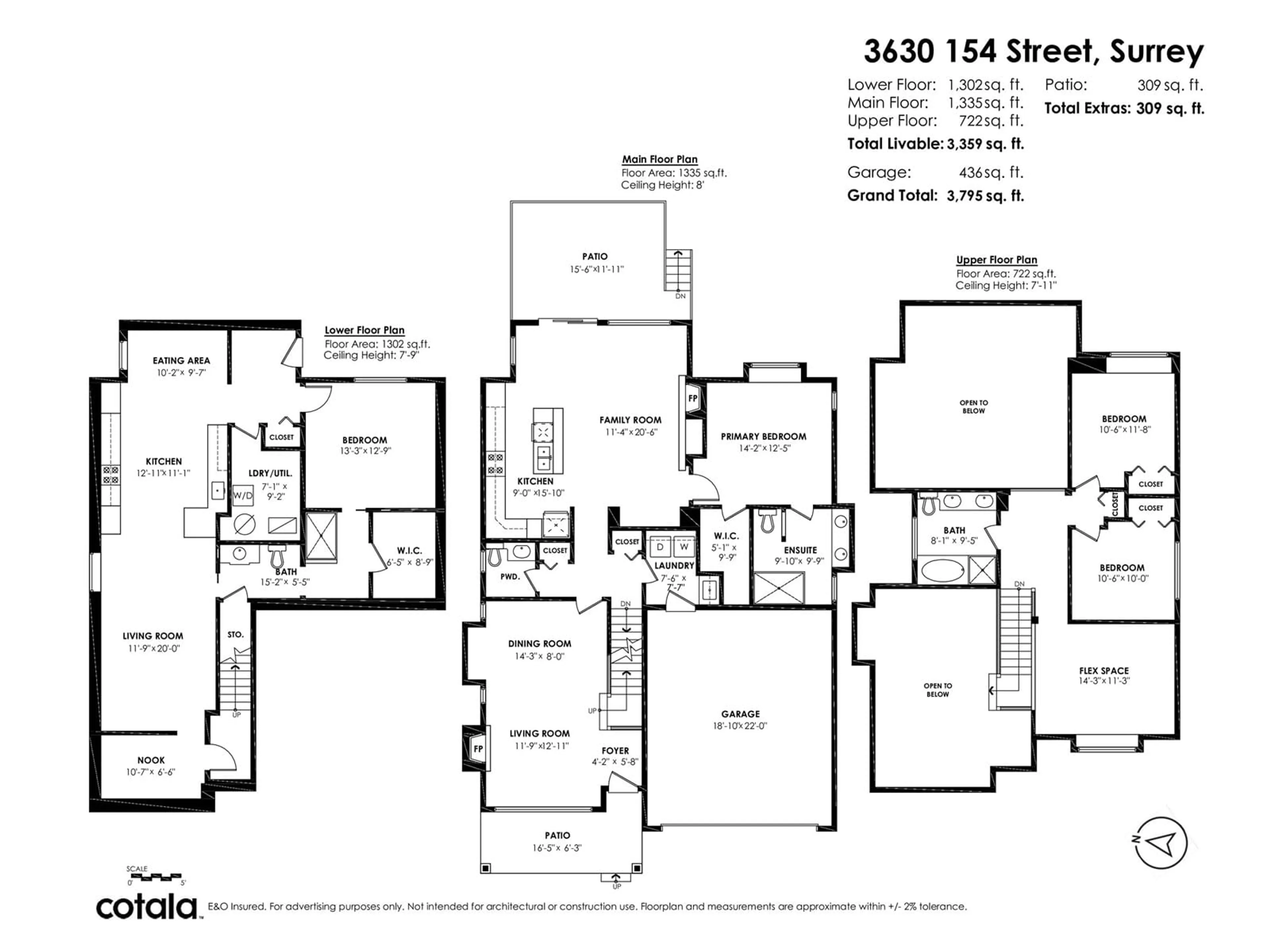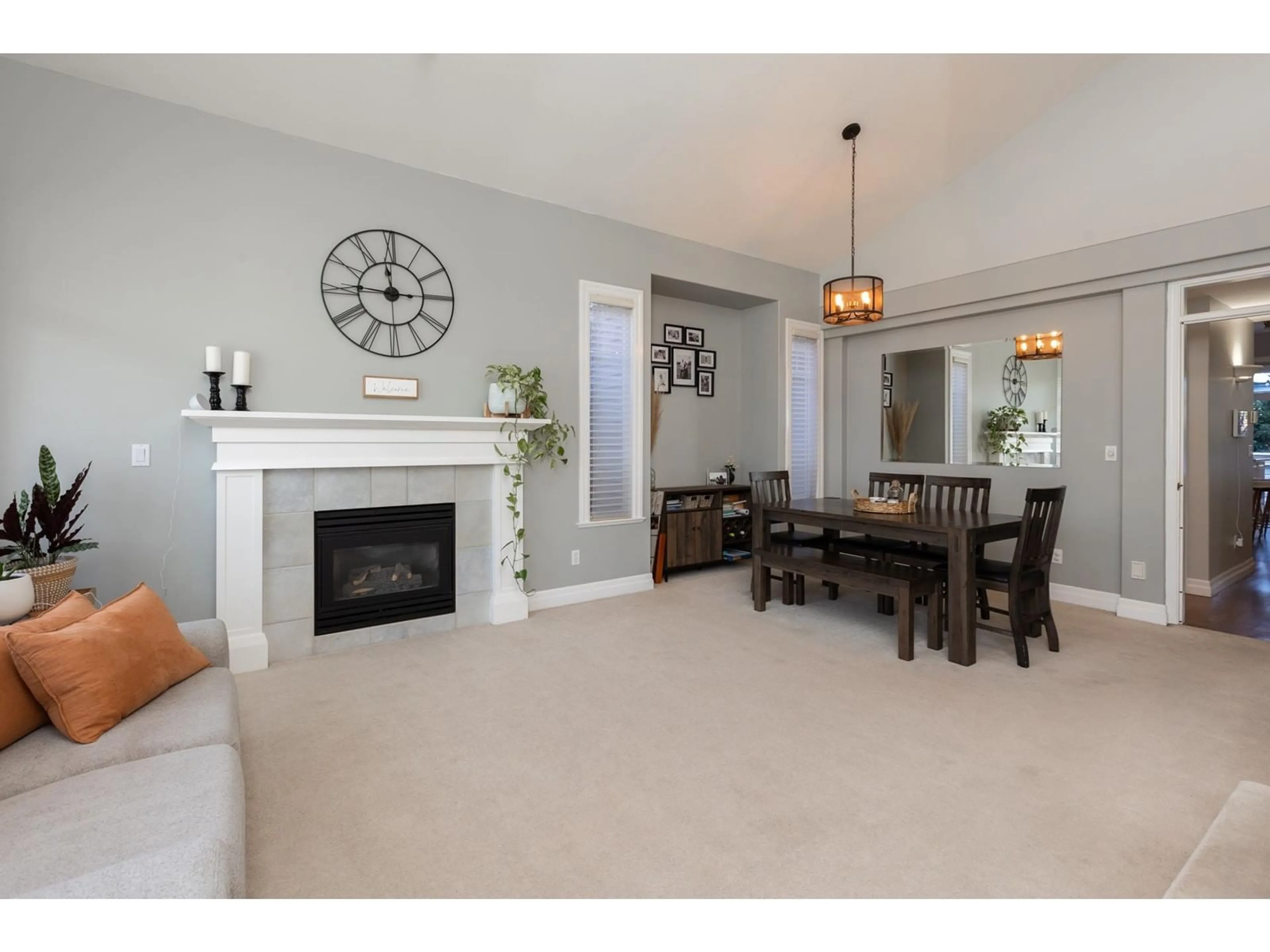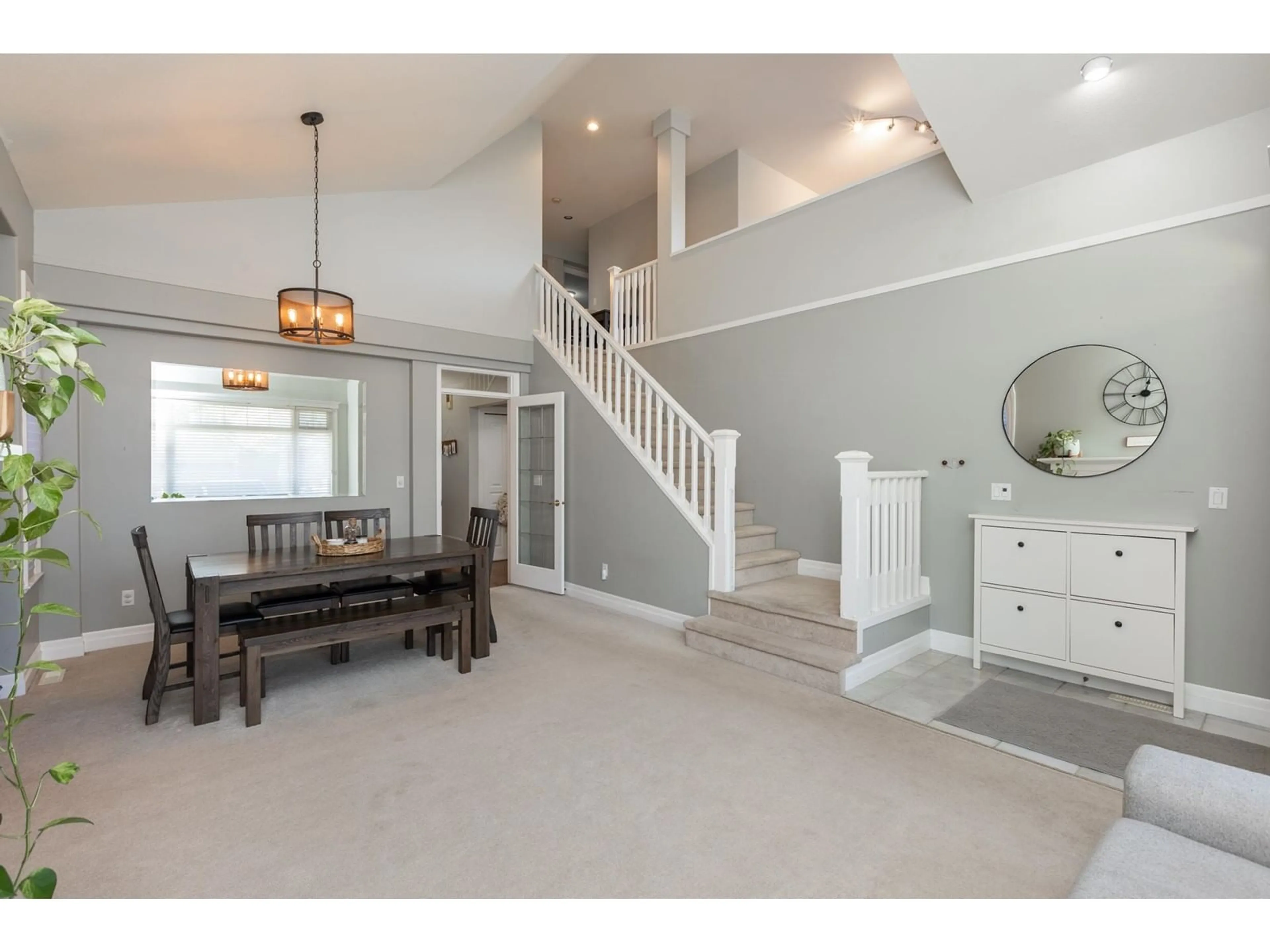3630 154TH STREET, Surrey, British Columbia V3Z0H3
Contact us about this property
Highlights
Estimated ValueThis is the price Wahi expects this property to sell for.
The calculation is powered by our Instant Home Value Estimate, which uses current market and property price trends to estimate your home’s value with a 90% accuracy rate.Not available
Price/Sqft$52/sqft
Est. Mortgage$8,147/mo
Tax Amount ()-
Days On Market87 days
Description
Welcome to this exceptional home in Rosemary Heights, designed for comfort & versatility. The main level showcases the PRIMARY bedroom, an open-concept great room with vaulted ceilings, and separate living and dining rooms, while upstairs offers 2 additional bedrooms & a loft. A high-end custom-built in-law suite below adds flexibility for multi-generational living or rental income potential. This east-facing property boasts a beautifully landscaped private yard backing onto a peaceful greenbelt, ideal for relaxation or entertaining. The suite includes a private entrance, flex area (perfect for a home office), granite counters, double wall oven, in-suite laundry & ample storage. Centrally located, it's steps from the local elementary school, shops, and restaurants. (id:39198)
Property Details
Interior
Features
Exterior
Features
Parking
Garage spaces 4
Garage type Garage
Other parking spaces 0
Total parking spaces 4
Property History
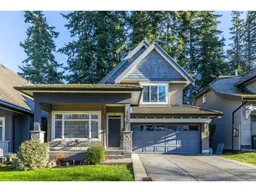 40
40
