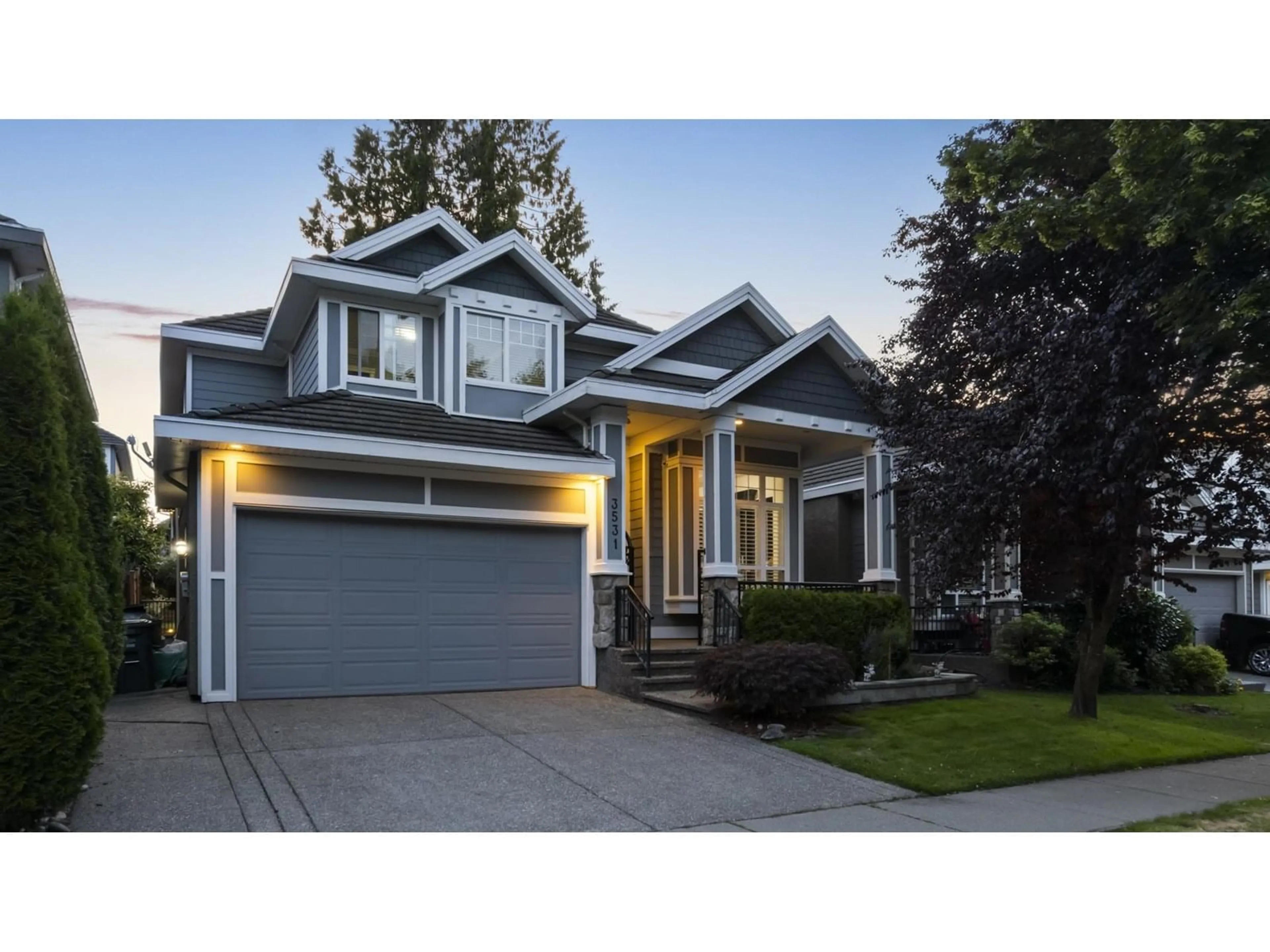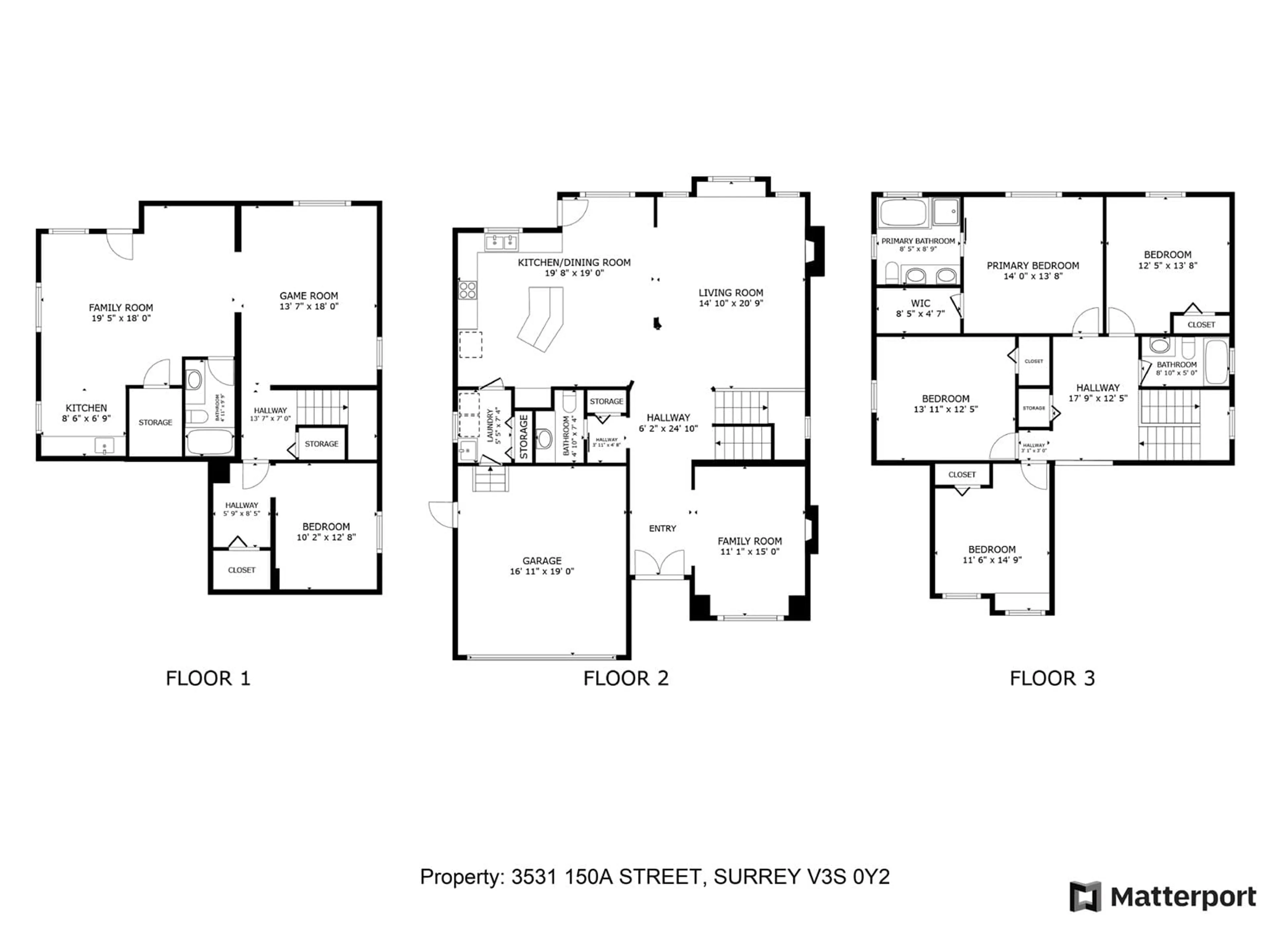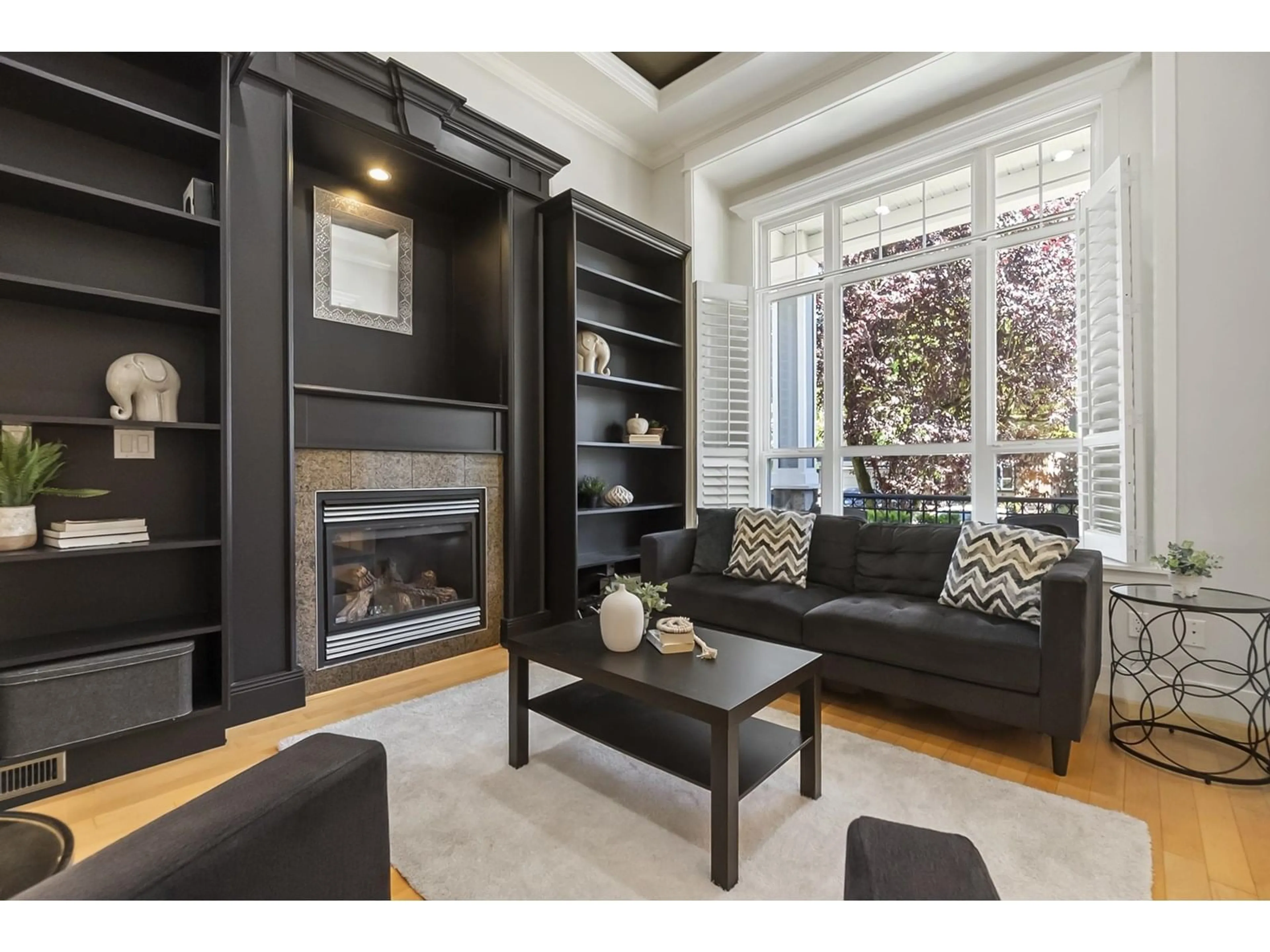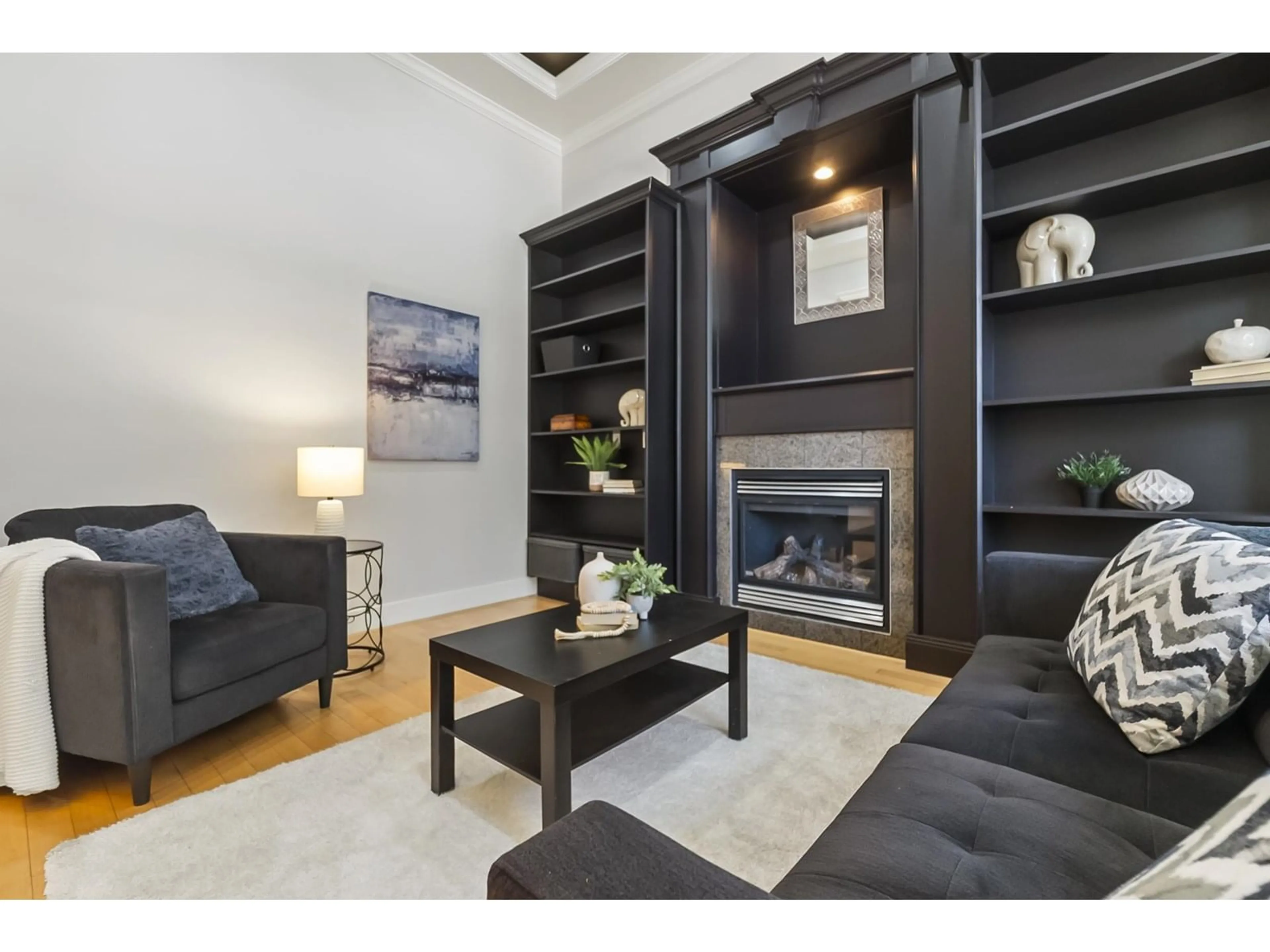3531 150A, Surrey, British Columbia V3S0Y2
Contact us about this property
Highlights
Estimated valueThis is the price Wahi expects this property to sell for.
The calculation is powered by our Instant Home Value Estimate, which uses current market and property price trends to estimate your home’s value with a 90% accuracy rate.Not available
Price/Sqft$483/sqft
Monthly cost
Open Calculator
Description
Discover timeless elegance and flexible living in this expansive 3,568sqft Foxridge-built home, nestled on a sunny east-facing 4,398 sqft lot in a quiet cul-de-sac. With 5 spacious bedrooms and 4 bathrooms over three levels-including a fully finished walk-out basement with games room, wet bar, and separate entrance-this home suits multigenerational families or entertainers alike. Enjoy 11'+ ceilings, crown mouldings, hardwood floors, and a chef-inspired kitchen with granite counters, maple cabinetry, and a large island. Outdoor highlights include a beautifully landscaped garden with irrigation, a charming porch, and patio for gatherings. Located minutes from Hwy99, Crescent Beach, Morgan Crossing, golf, and top schools. (id:39198)
Property Details
Interior
Features
Exterior
Parking
Garage spaces -
Garage type -
Total parking spaces 4
Property History
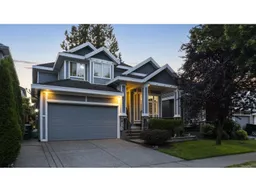 40
40
