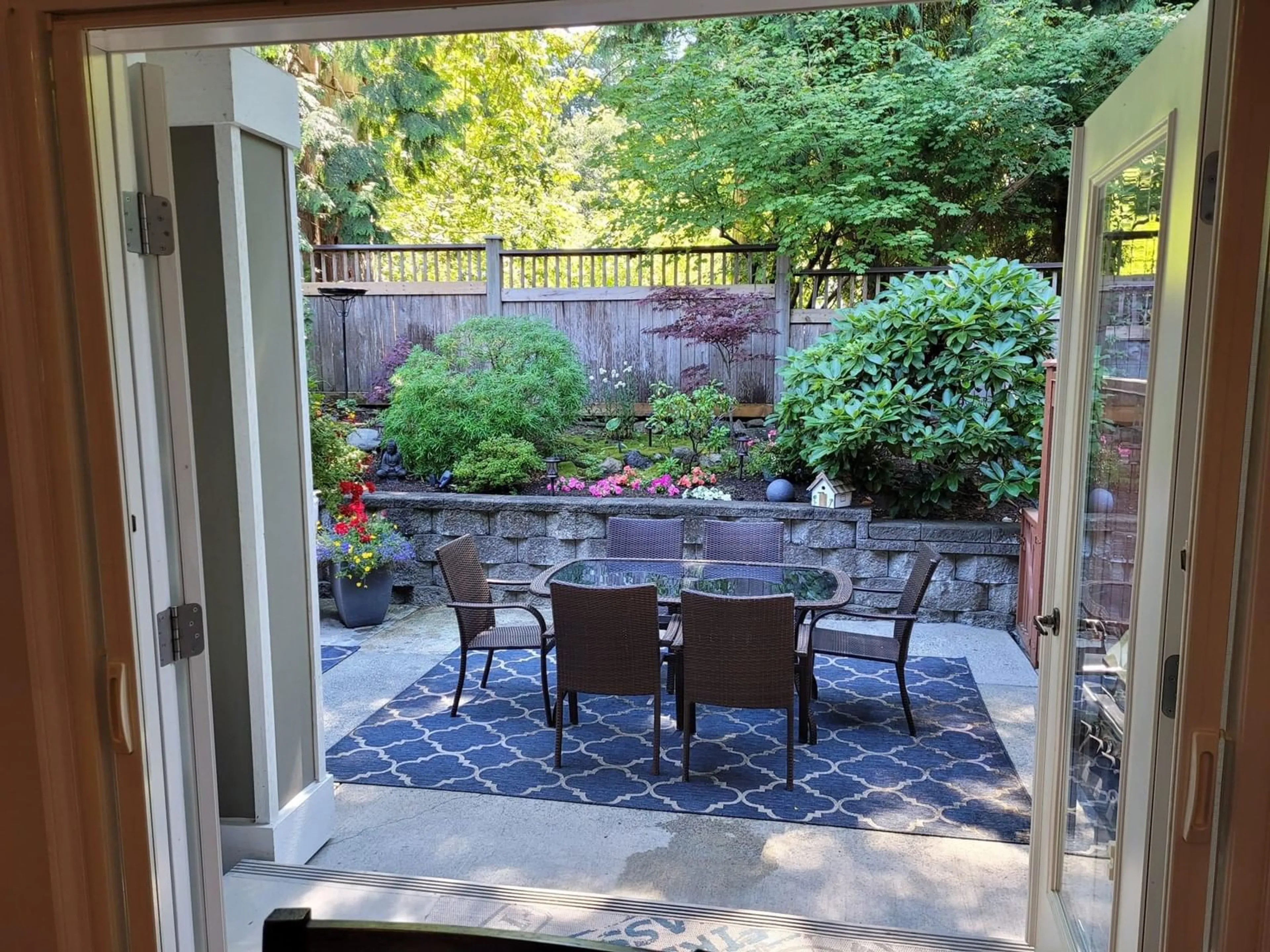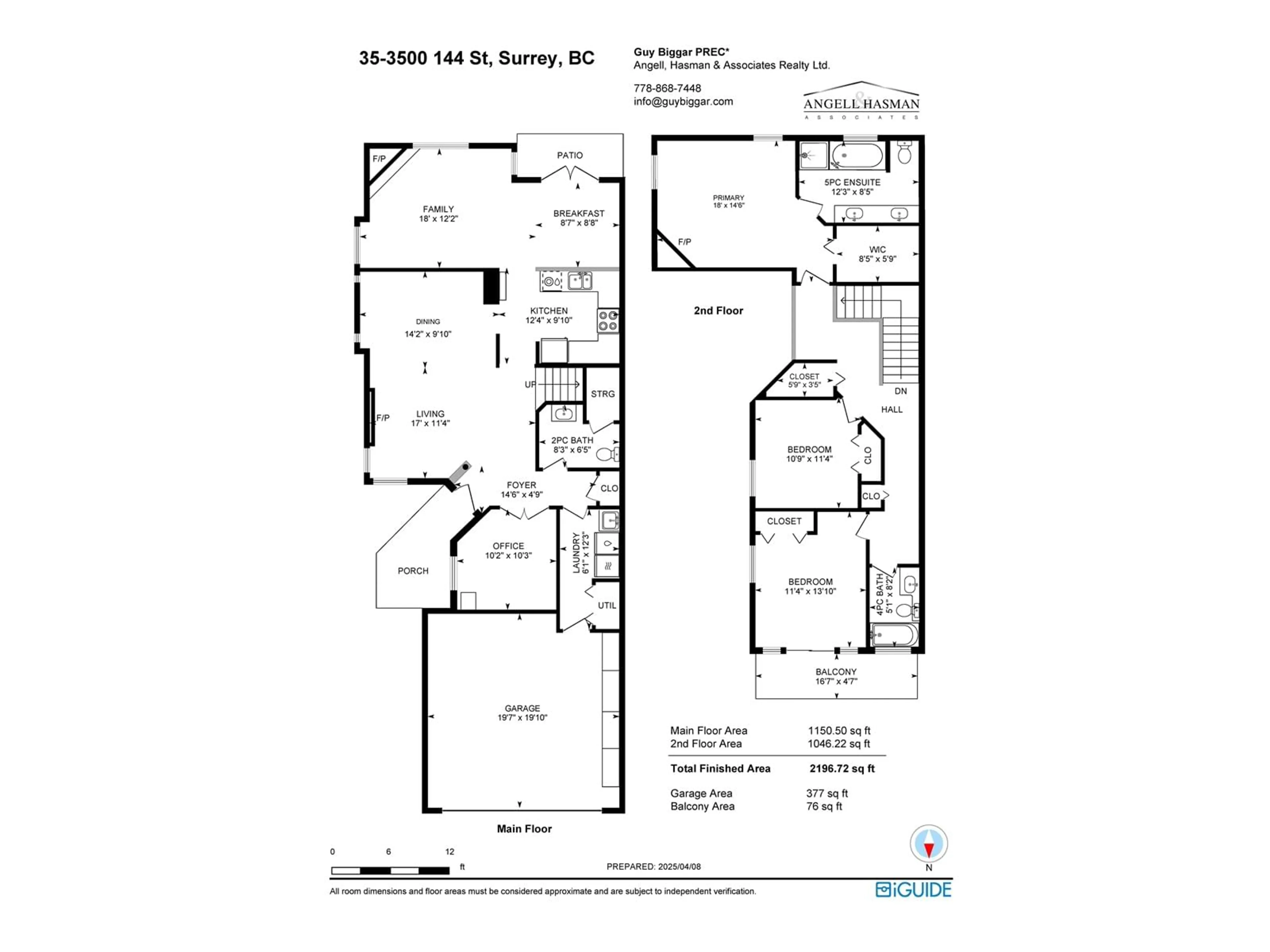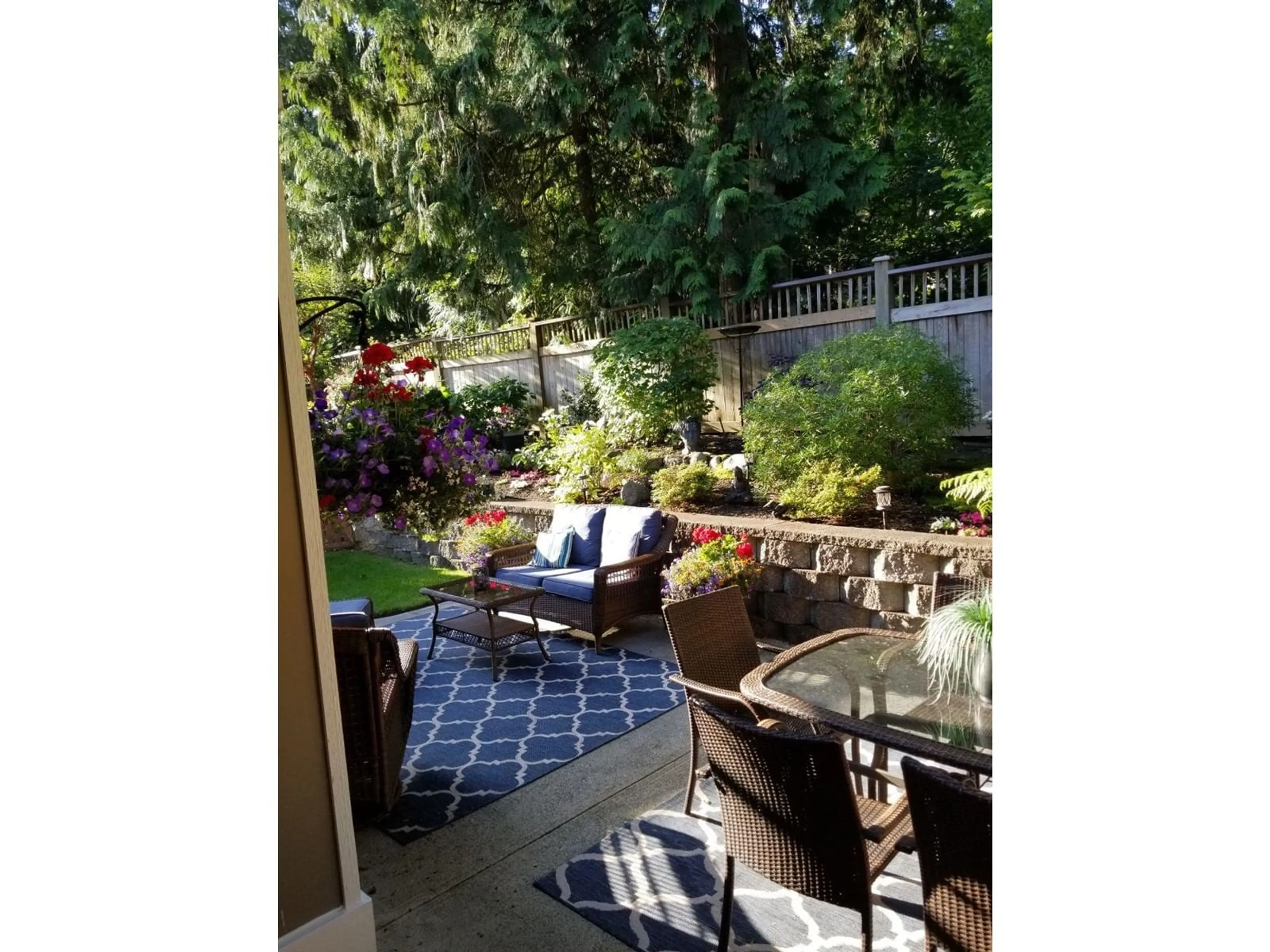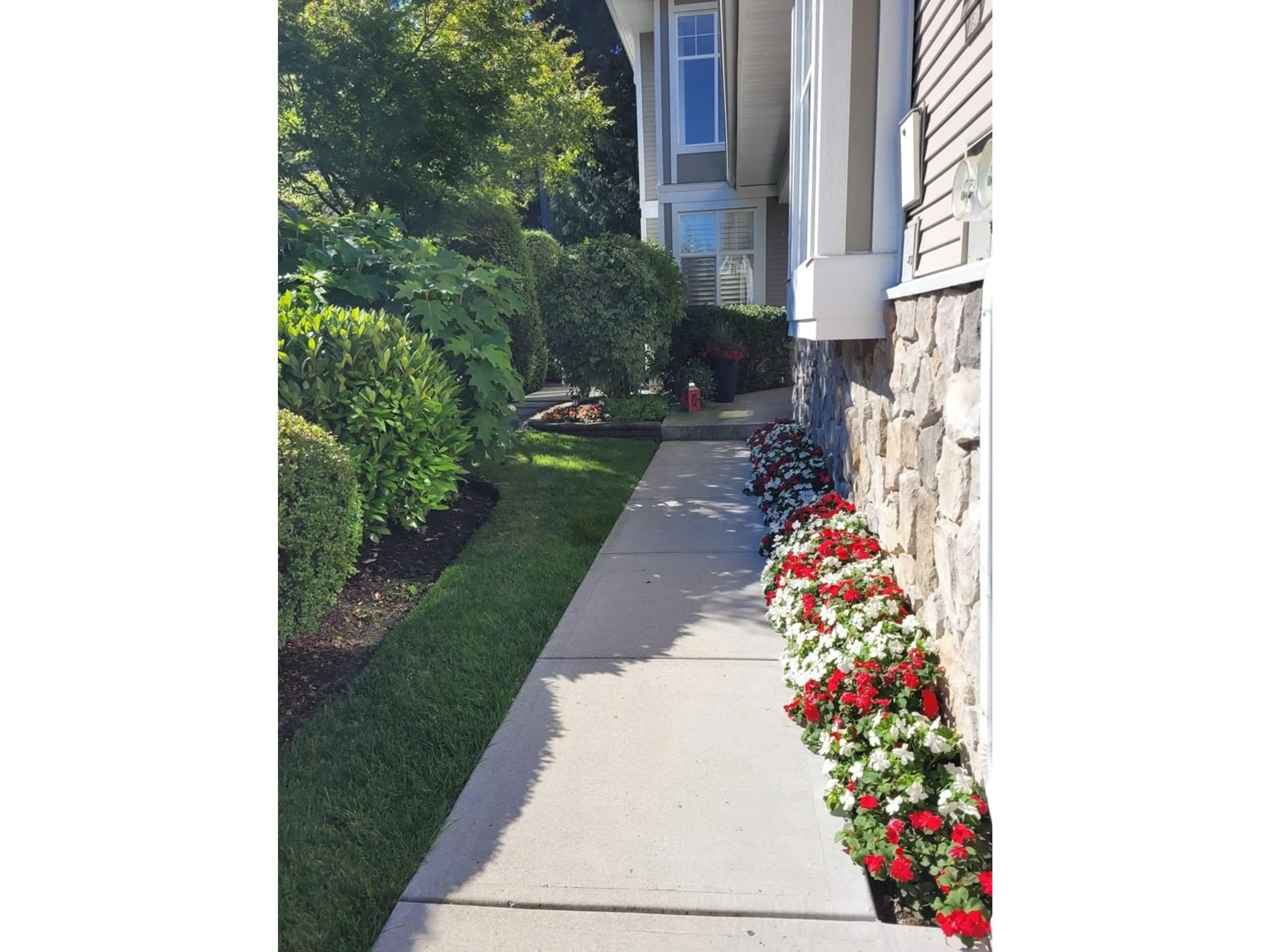35 - 3500 144, Surrey, British Columbia V4P3J6
Contact us about this property
Highlights
Estimated ValueThis is the price Wahi expects this property to sell for.
The calculation is powered by our Instant Home Value Estimate, which uses current market and property price trends to estimate your home’s value with a 90% accuracy rate.Not available
Price/Sqft$655/sqft
Est. Mortgage$6,179/mo
Maintenance fees$553/mo
Tax Amount (2024)$5,111/yr
Days On Market62 days
Description
Welcome to The Crescent. This meticulously renovated home in the exclusive 55+ gated community is in a prime location within the complex. Enjoy a spacious, tranquil South facing backyard boasting privacy and lush greenery without immediate neighbors. Offering over 2,000 sqft of living space. The floor plan features a master bedroom upstairs along with two other generously sized bedrooms upstairs. Features include vaulted ceilings, three gas fireplaces, renovated master bathroom, large den on main floor, stainless steel appliances, granite counters, wainscoting and California shutters. Conveniently close to Highway access, shopping and amenities. Don't miss the opportunity to call this private retreat yours! (id:39198)
Property Details
Interior
Features
Exterior
Parking
Garage spaces -
Garage type -
Total parking spaces 2
Condo Details
Amenities
Exercise Centre, Recreation Centre, Laundry - In Suite
Inclusions
Property History
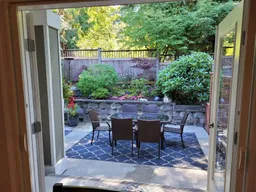 36
36
