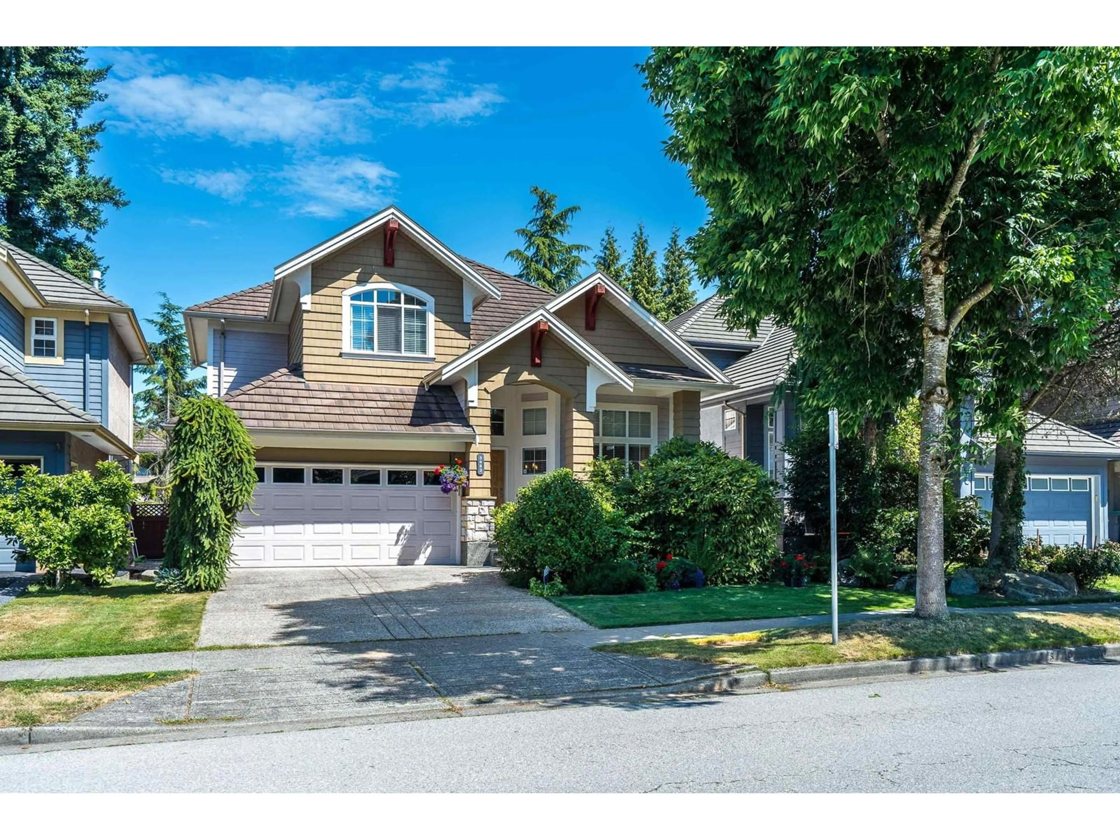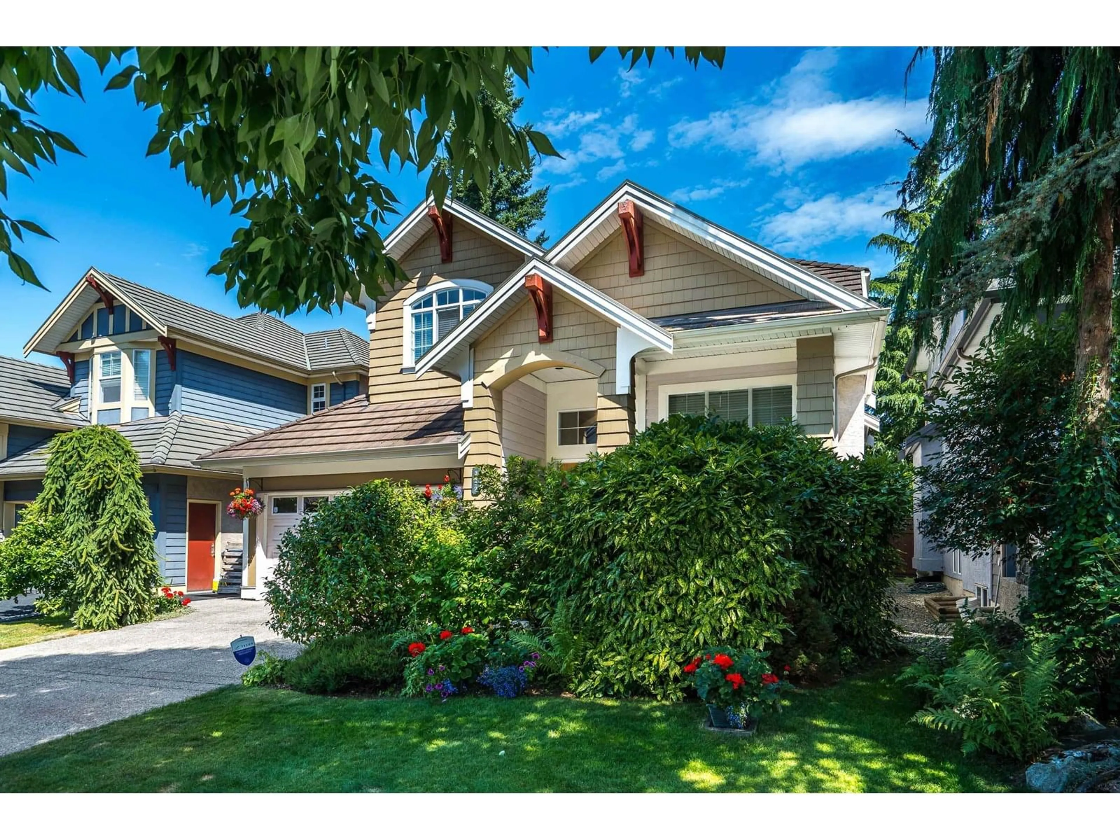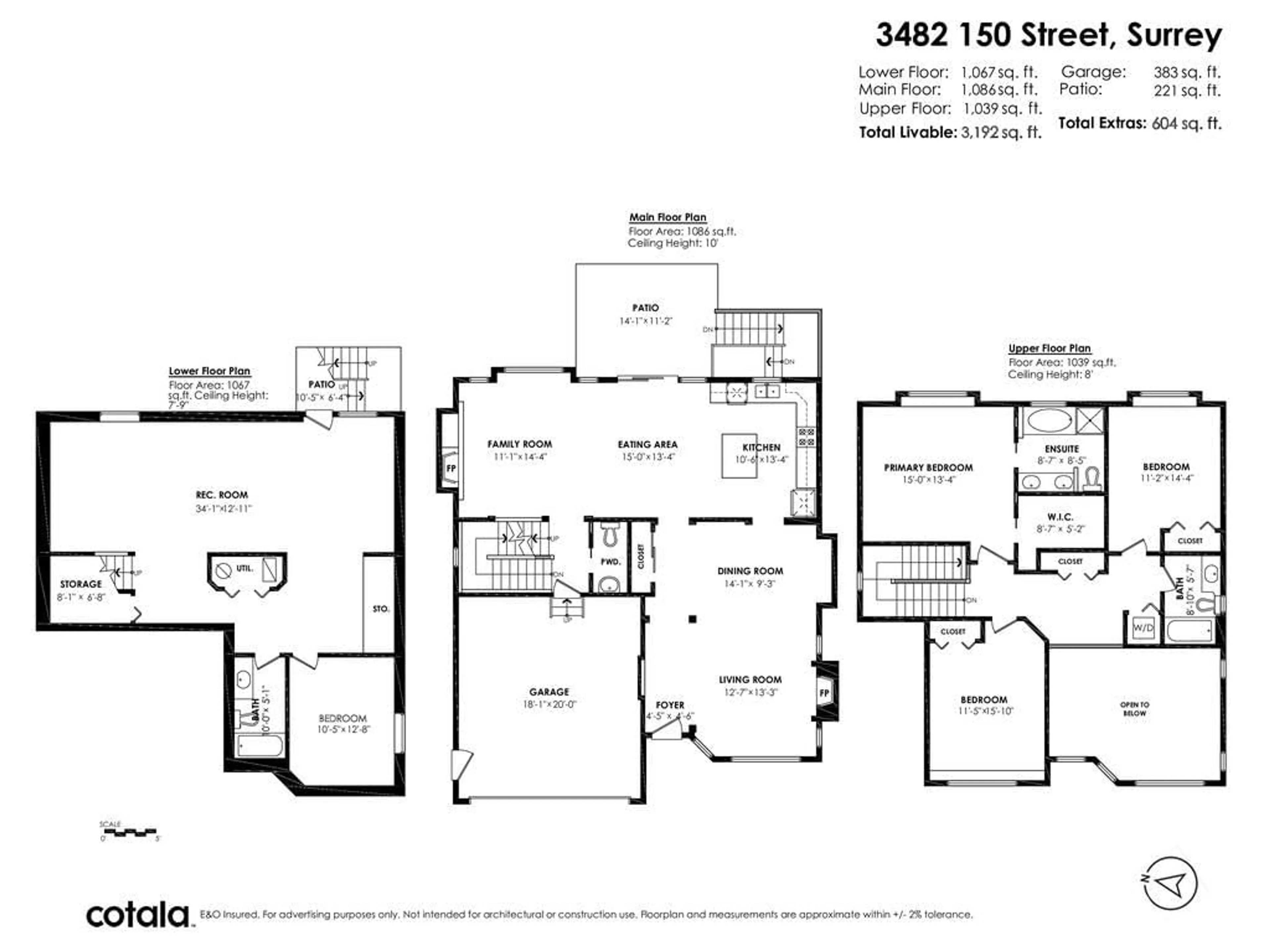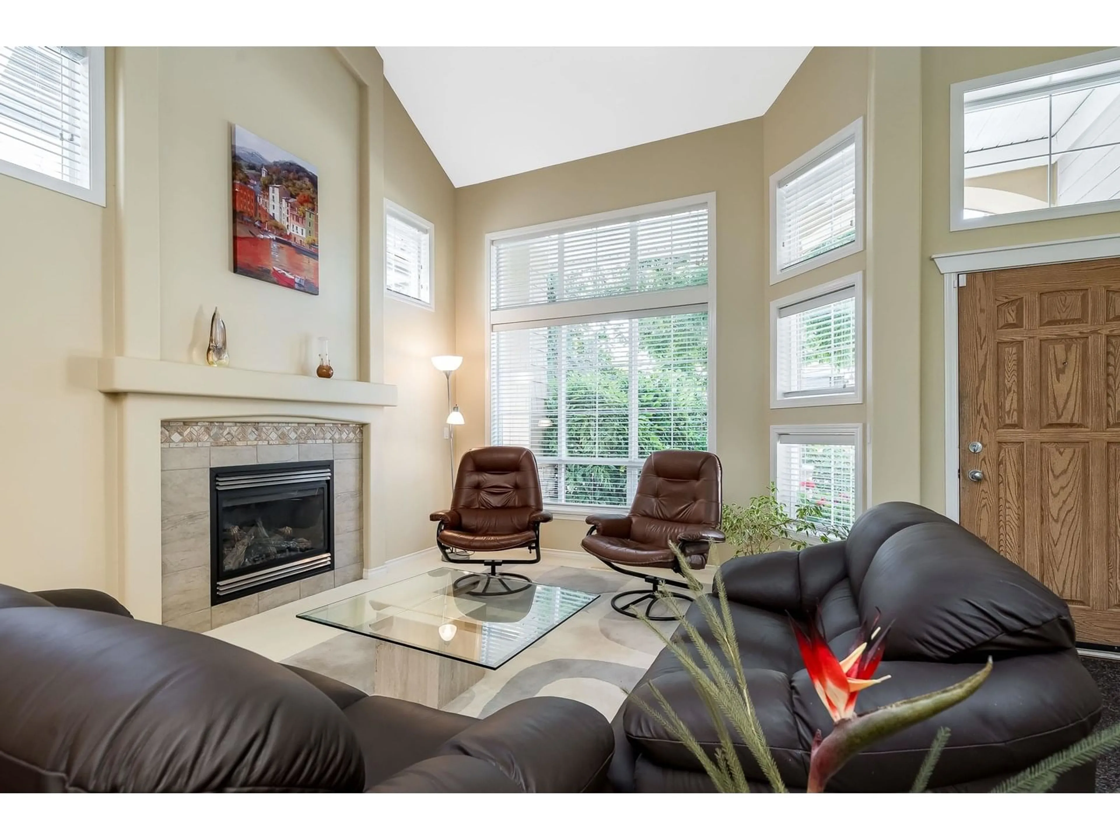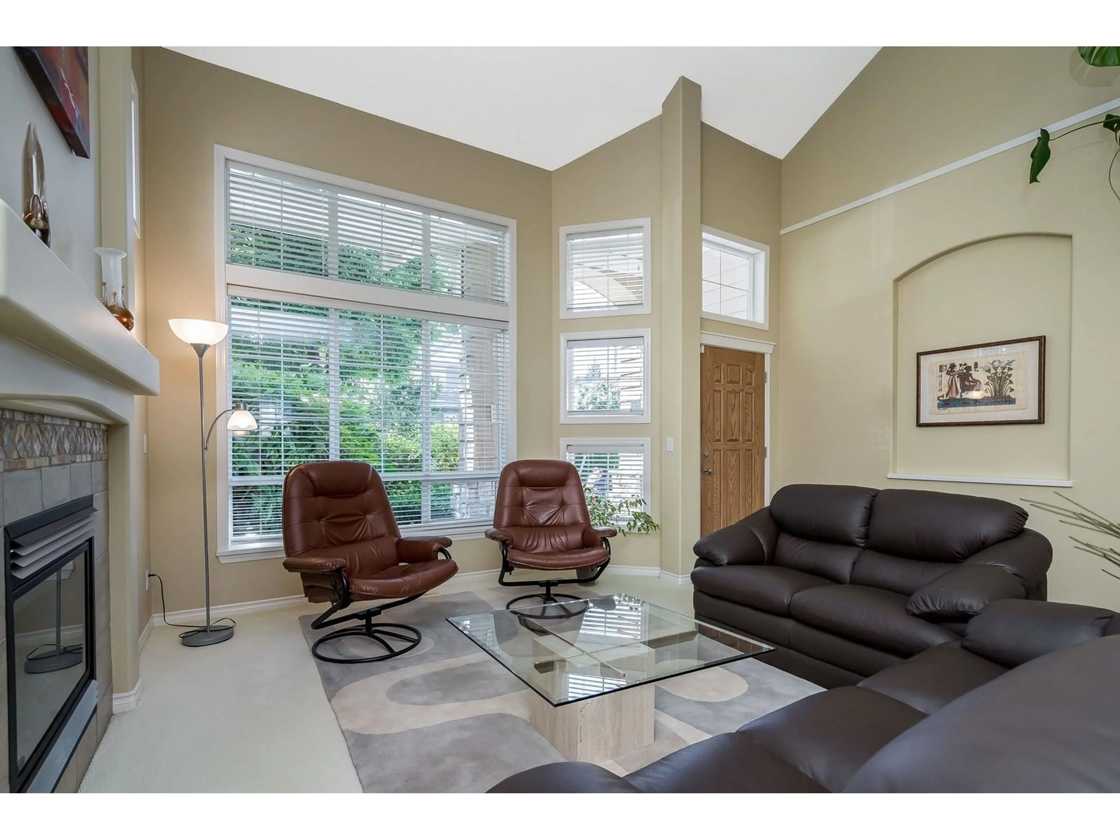Contact us about this property
Highlights
Estimated valueThis is the price Wahi expects this property to sell for.
The calculation is powered by our Instant Home Value Estimate, which uses current market and property price trends to estimate your home’s value with a 90% accuracy rate.Not available
Price/Sqft$500/sqft
Monthly cost
Open Calculator
Description
This Foxridge 2 story w/ bsmt home in West Rosemary Heights has been lovingly maintained & is move-in ready! 4 Beds, 4 baths, 3192 sf with 1 or 2 bedroom suite potential. Open concept living/dining great room has a vaulted ceiling, fireplace, & oversized windows. Your spacious kitchen has stainless appliances, a gas stove, lots of pantry storage, & overlooks your sunny, fully fenced yard with beautiful flowers! 3 spacious Bedrooms up include a primary bedroom with a walk-in closet & 5pc en-suite. Fully finished Basement has a huge Recroom, Bedroom, full Bath, Storage, & Separate Entry with easy 2 Bed suite potential! Near Hwy 99 access & close to schools, Morgan Creek golf, restaurants, transit, shops, off leash dog park & more. Ideal location near White Rock & Crescent Beach! OPEN SUN 2-4 (id:39198)
Property Details
Interior
Features
Exterior
Parking
Garage spaces -
Garage type -
Total parking spaces 4
Property History
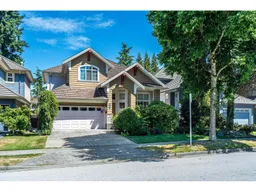 40
40
