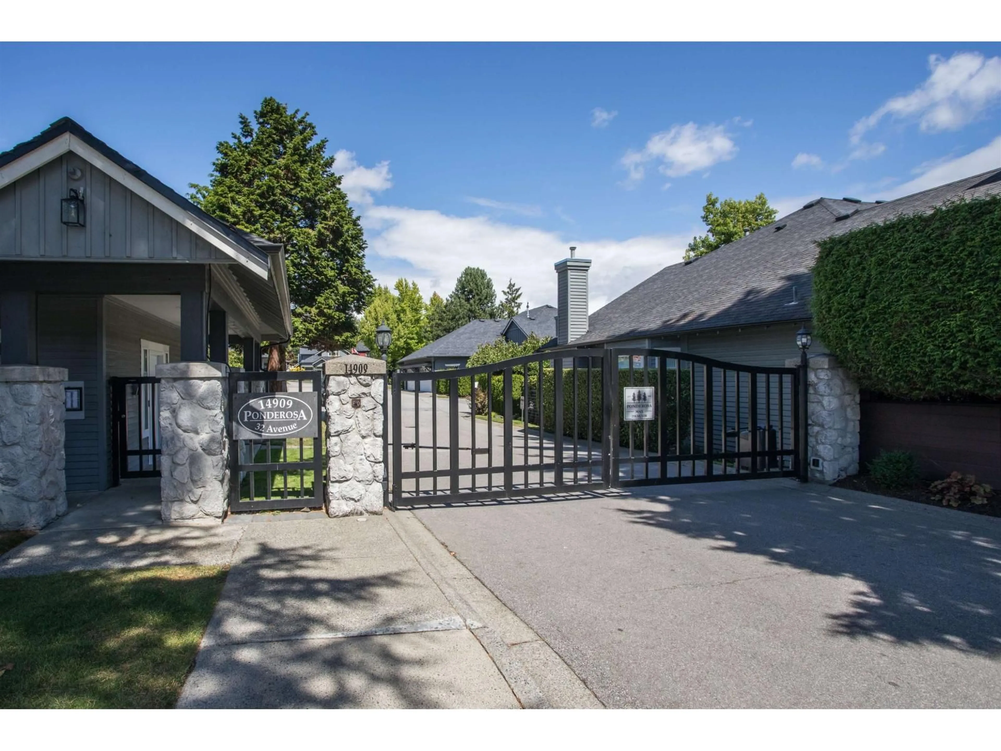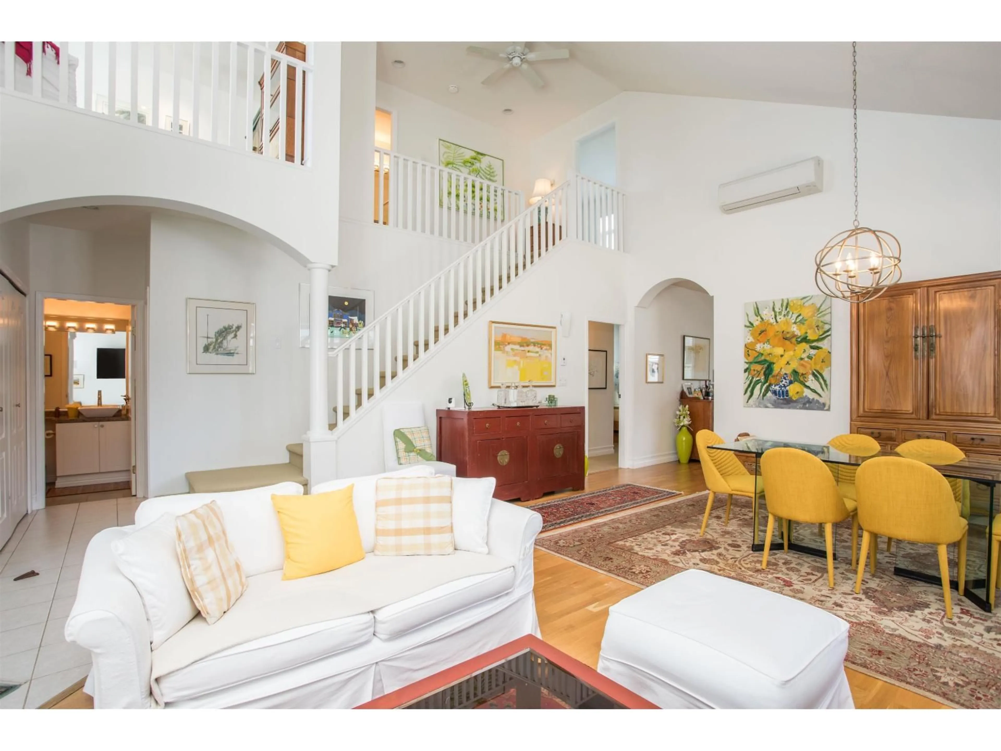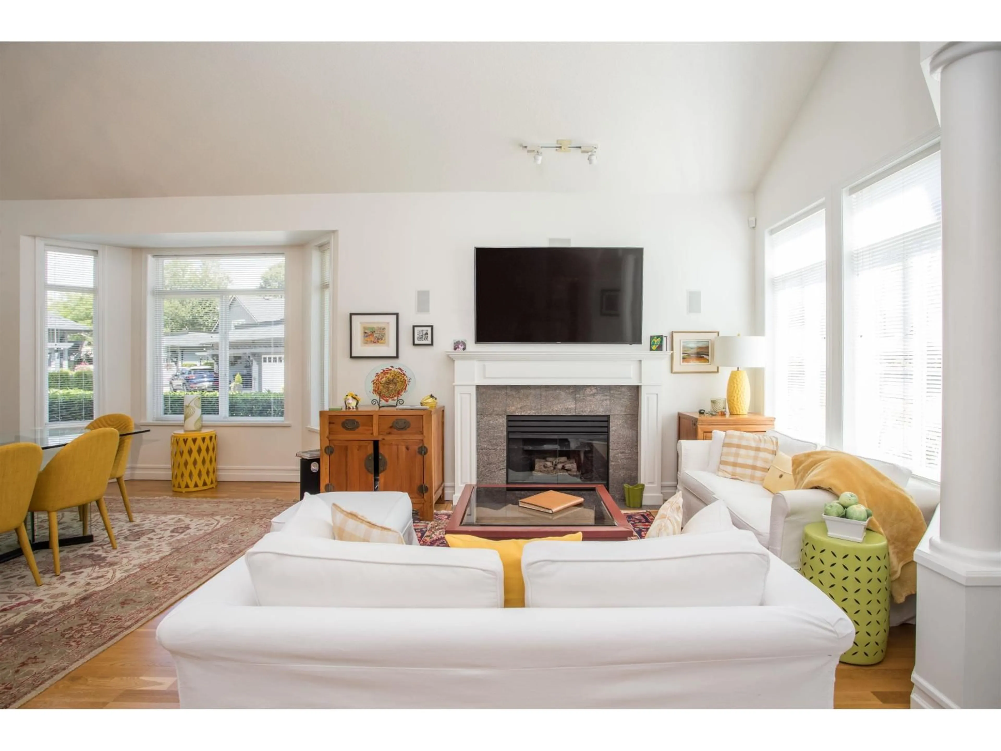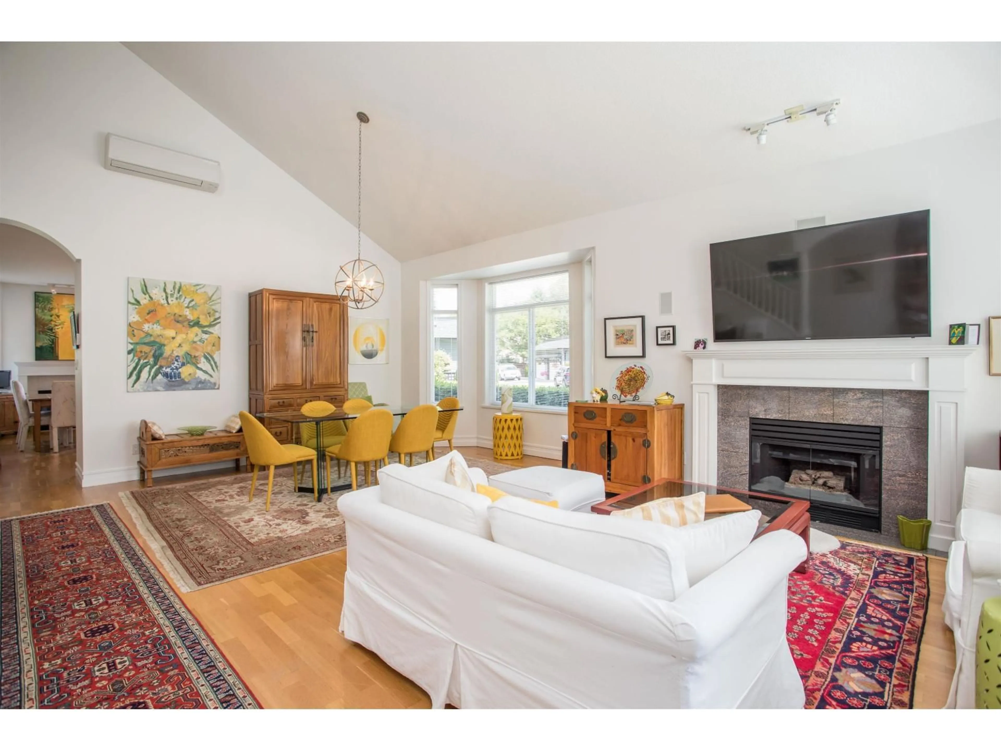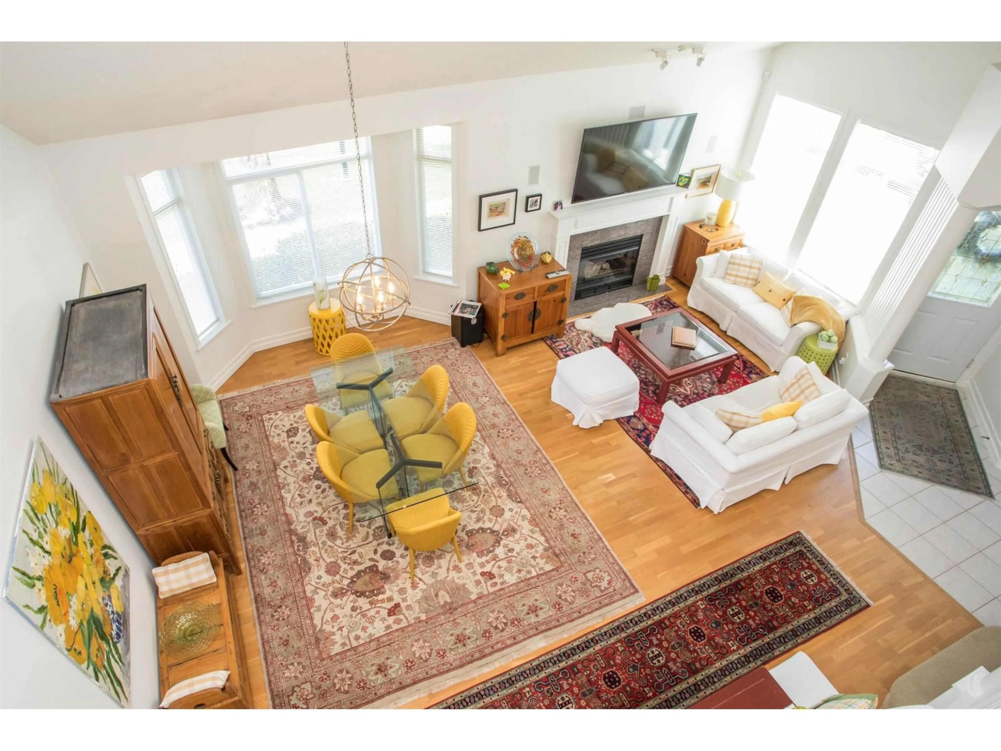34 - 14909 32 AVENUE, Surrey, British Columbia V4P1A4
Contact us about this property
Highlights
Estimated valueThis is the price Wahi expects this property to sell for.
The calculation is powered by our Instant Home Value Estimate, which uses current market and property price trends to estimate your home’s value with a 90% accuracy rate.Not available
Price/Sqft$630/sqft
Monthly cost
Open Calculator
Description
Welcome to this lovingly maintained townhome, where comfort and ease meet style. The spacious primary on the main makes morning gentle and comes with all the peace of a private retreat. The spacious Living room and Dining with overweight ceilings are open yet inviting offering a cozy gas fireplace. The kitchen offers eat in area or extended family room open to the private back patio perfect for morning coffee or evening barbeque. Plenty of space to plant flowers. Upstairs offers bedroom and full bathroom plus a den/flex area which can be closed in to make a third bedroom. This corner home offers plenty of natural light. White cabinets in kitchen and bathrooms all with granite countertops gleaming . hardwood floors all add to the ambience of this home. Move in ready! (id:39198)
Property Details
Interior
Features
Exterior
Parking
Garage spaces -
Garage type -
Total parking spaces 2
Condo Details
Amenities
Guest Suite, Clubhouse
Inclusions
Property History
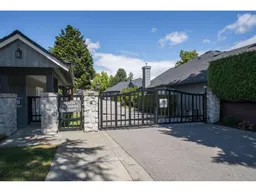 35
35
