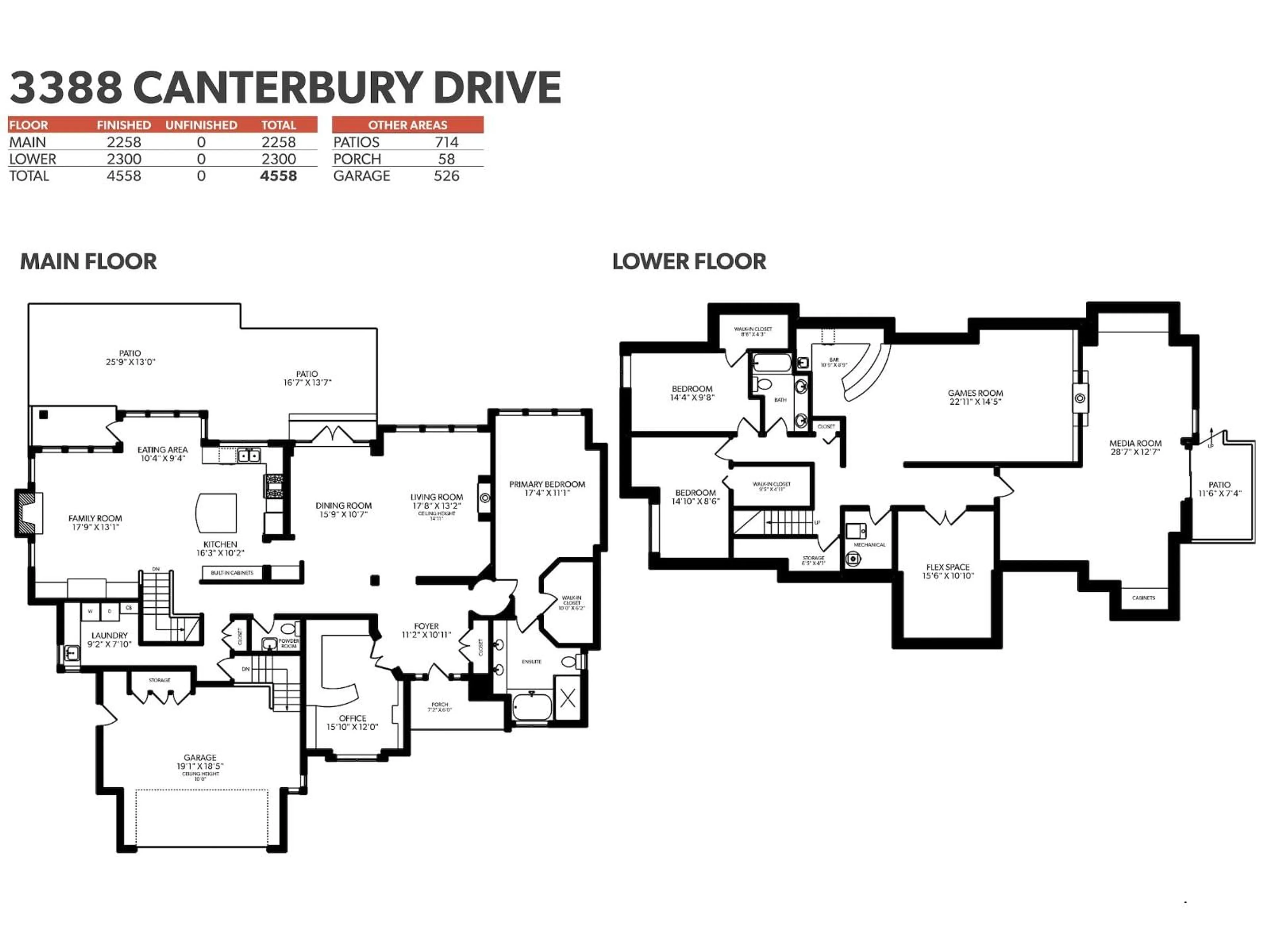3388 CANTERBURY, Surrey, British Columbia V3Z0J8
Contact us about this property
Highlights
Estimated valueThis is the price Wahi expects this property to sell for.
The calculation is powered by our Instant Home Value Estimate, which uses current market and property price trends to estimate your home’s value with a 90% accuracy rate.Not available
Price/Sqft$445/sqft
Monthly cost
Open Calculator
Description
Custom-built rancher by Bill Daniels & Gallery Homes on the most desirable street in Morgan Creek. Positioned on a 20,161 sqft lot with 135 ft of frontage and overlooking the 4th fairway of Morgan Creek Golf Course. This is elegant living with 10' ceilings, 4 fireplaces, California shutters, and hardwood floors. Chef's kitchen with Sub Zero & Thermador, granite counters, and island seating. The main floor primary room has a spa-like ensuite and private outlook over the golf course. The lower level with games and media rooms, wet bar, and 3 bedrooms with separate entry. Upgrades include a $90K shake roof (2024), A/C, built-in vac, and in-ground sprinklers. Entertain on the expansive concrete patio with full golf course exposure. Close to Morgan Creek Elementary & Grandview Secondary. (id:39198)
Property Details
Interior
Features
Exterior
Parking
Garage spaces -
Garage type -
Total parking spaces 4
Property History
 40
40




