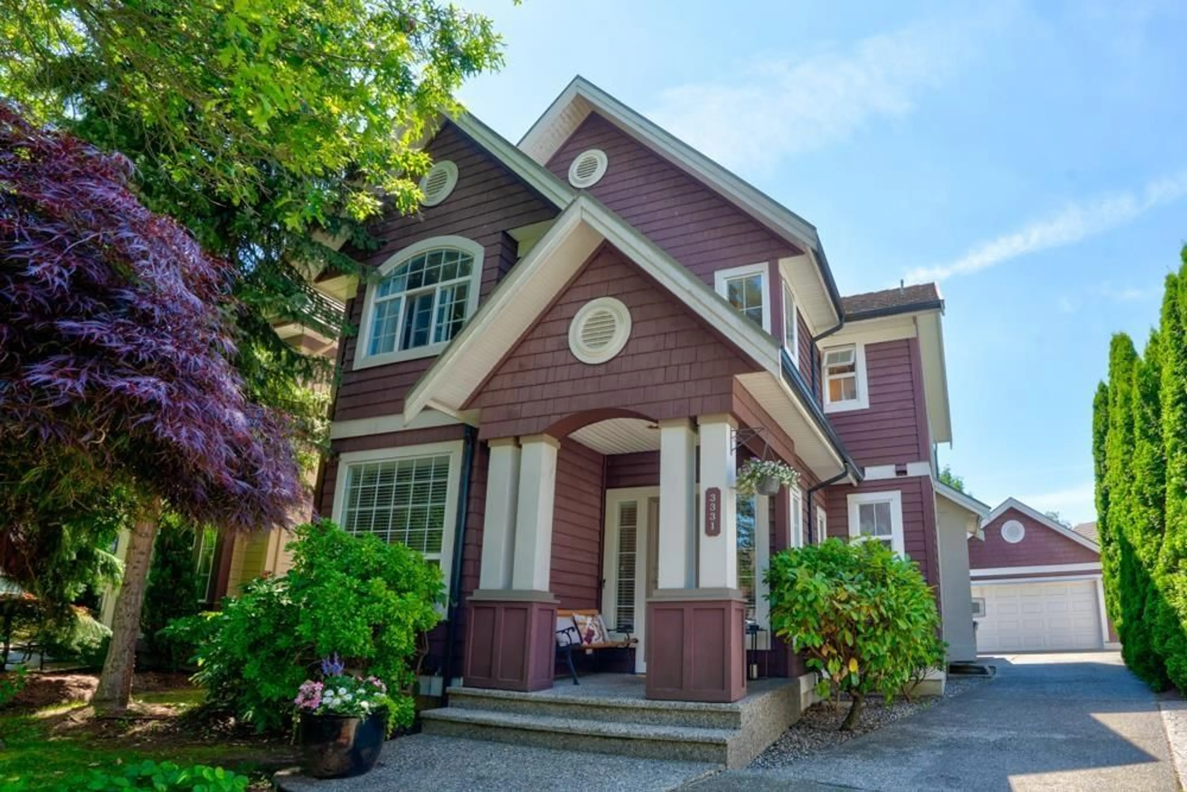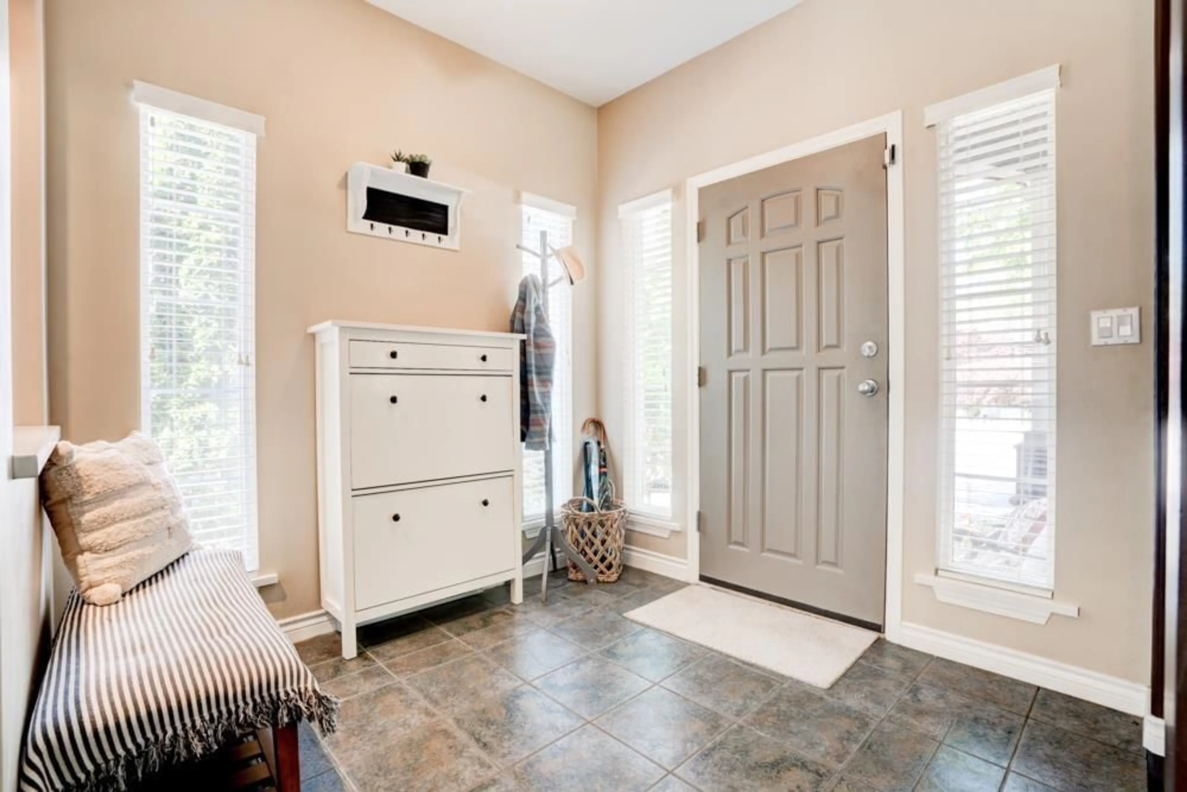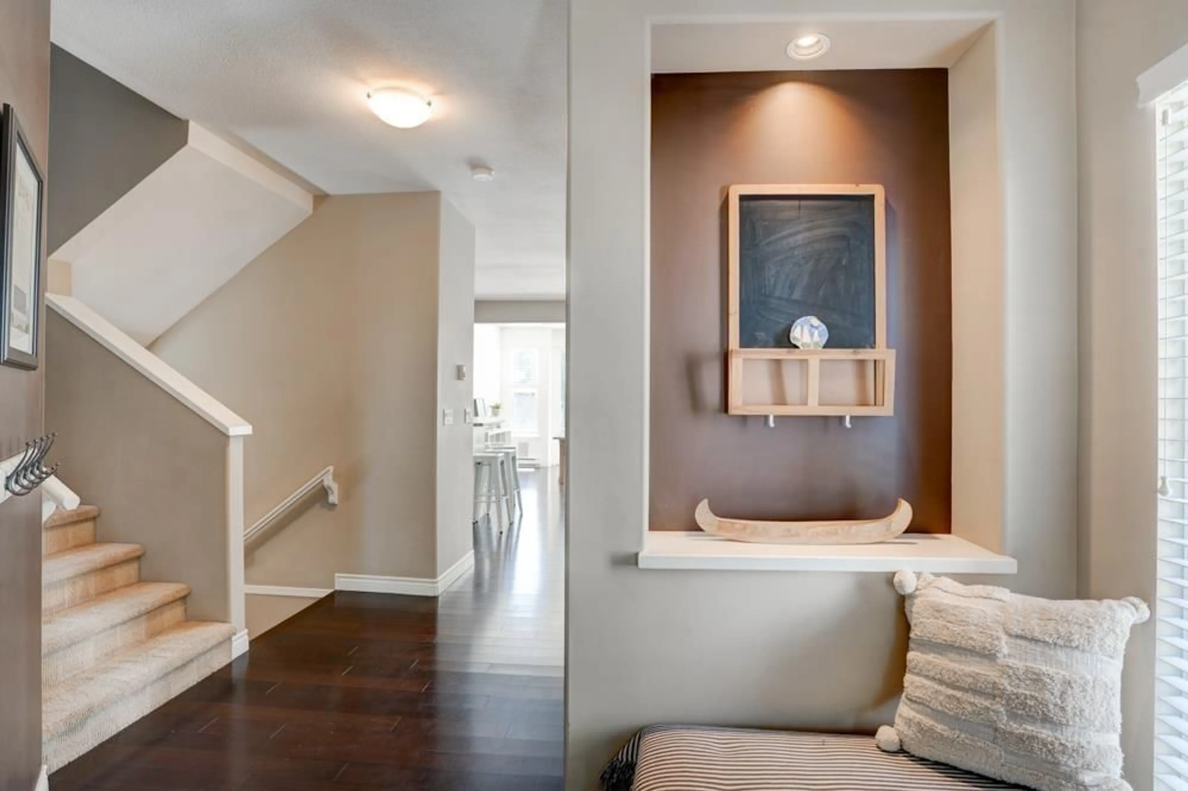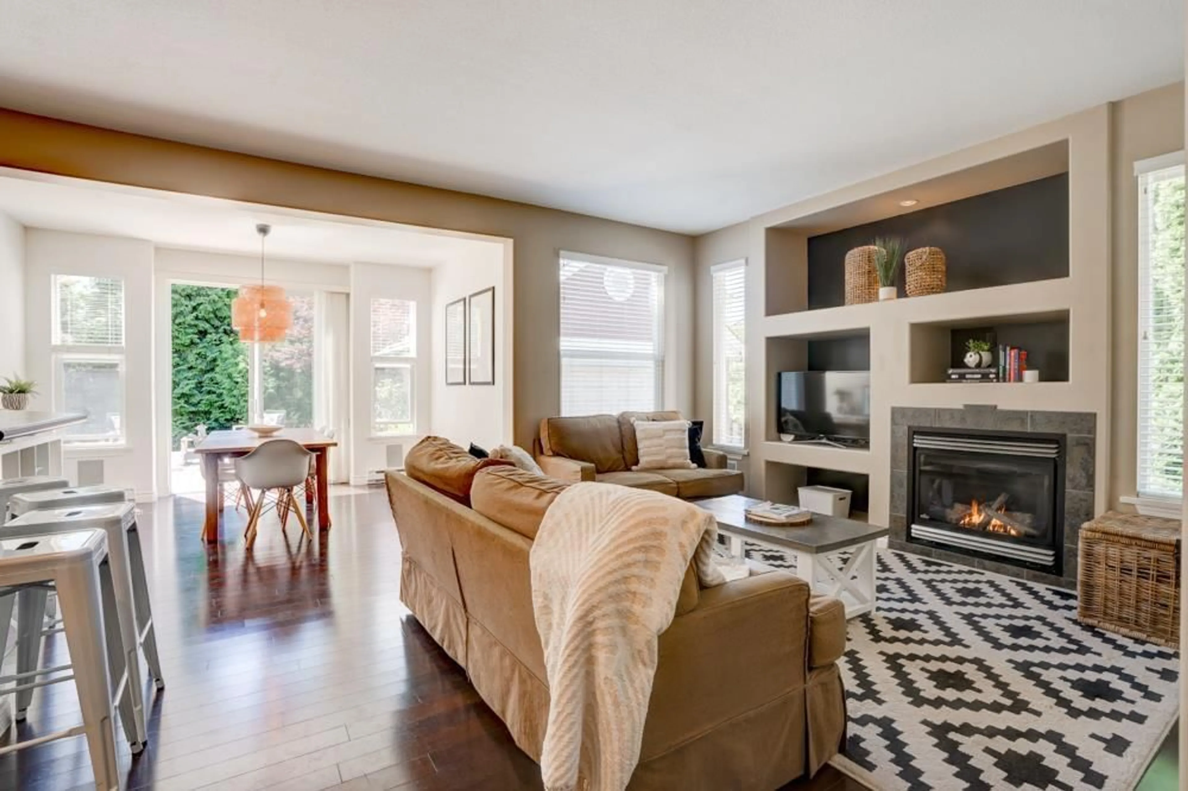3331 ROSEMARY HEIGHTS, Surrey, British Columbia V3Z0K7
Contact us about this property
Highlights
Estimated ValueThis is the price Wahi expects this property to sell for.
The calculation is powered by our Instant Home Value Estimate, which uses current market and property price trends to estimate your home’s value with a 90% accuracy rate.Not available
Price/Sqft$596/sqft
Est. Mortgage$7,730/mo
Tax Amount (2024)$6,057/yr
Days On Market44 days
Description
Classic craftsman-style 5BR 3.5BTH FOXRIDGE residence in highly sought-after Rosemary Hts. Welcoming you into this well-designed home is a charming foyer flowing into an open & inviting main. The stylish kitchen offers a sizable central island & walk-in pantry w/ rich laminate floors connecting to a sunlit living room & elegant dining space. The tranquil, south-facing backyard is a serene oasis boasting a delightful pergola & generous wooden deck surrounded by lush greenery alongside a large detached garage w/ RV parking. Upstairs is reserved for spacious, bedrooms while 2BR 1BTH separate-entry basement has SUITE POTENTIAL. Ideally located steps to shopping, grocery, restaurants, Morgan Creek Elem w/ quick access to Grandview Hts Secondary & Southridge School plus several major routes. (id:39198)
Property Details
Interior
Features
Exterior
Parking
Garage spaces -
Garage type -
Total parking spaces 6
Property History
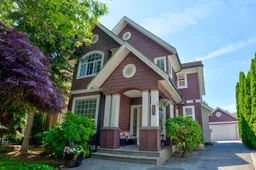 40
40
