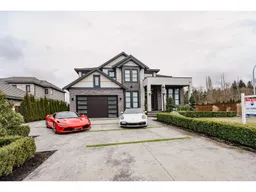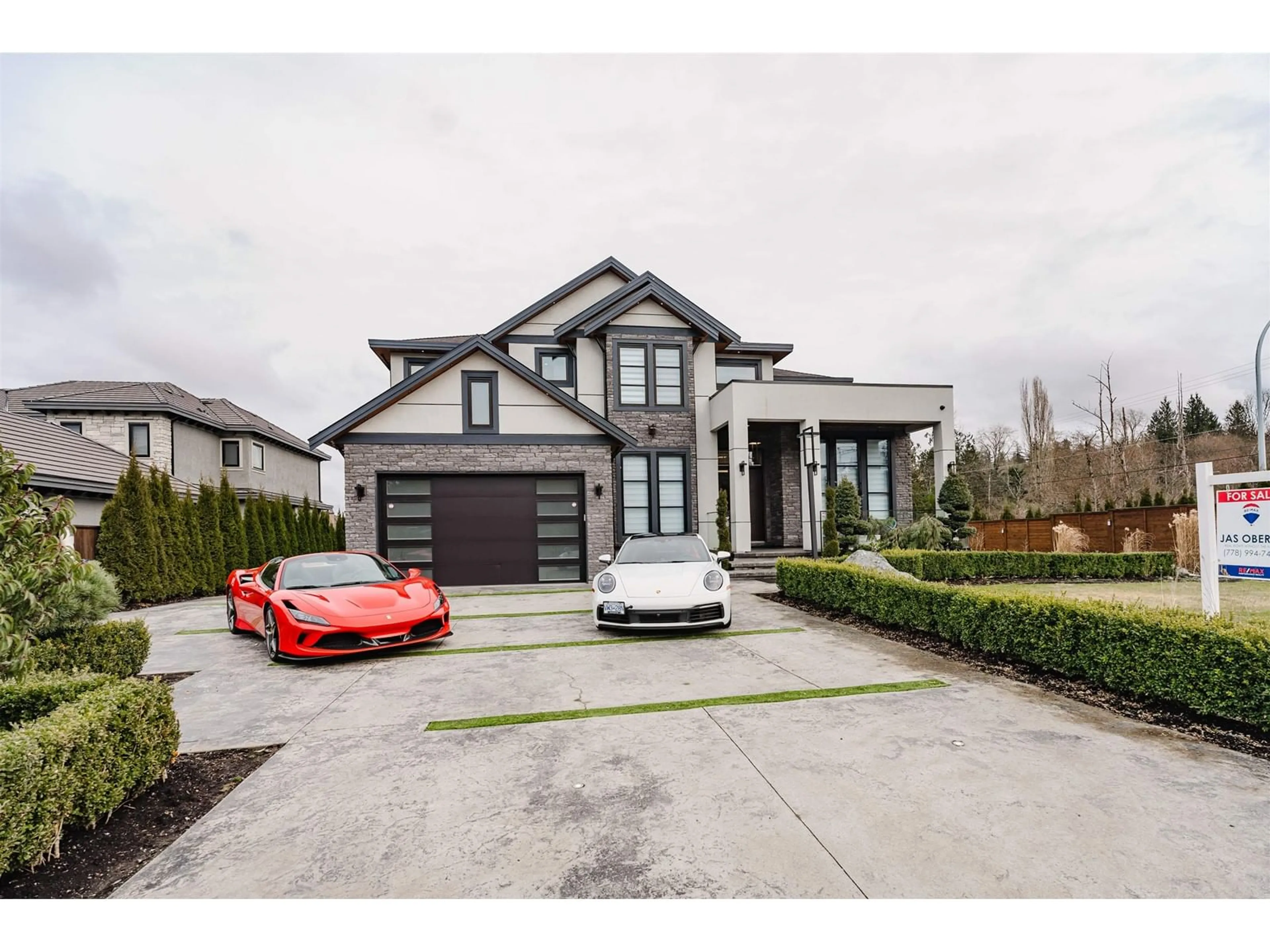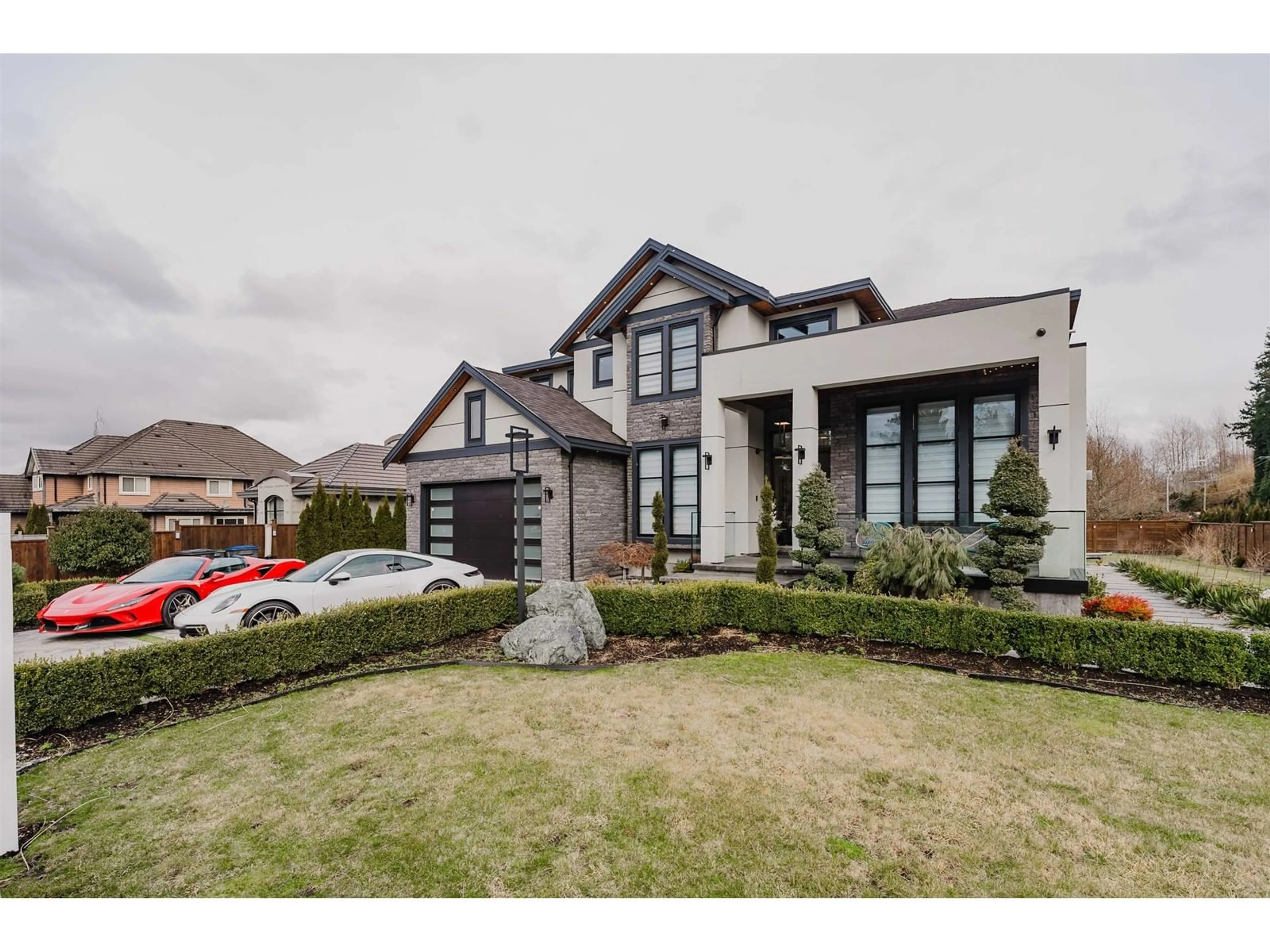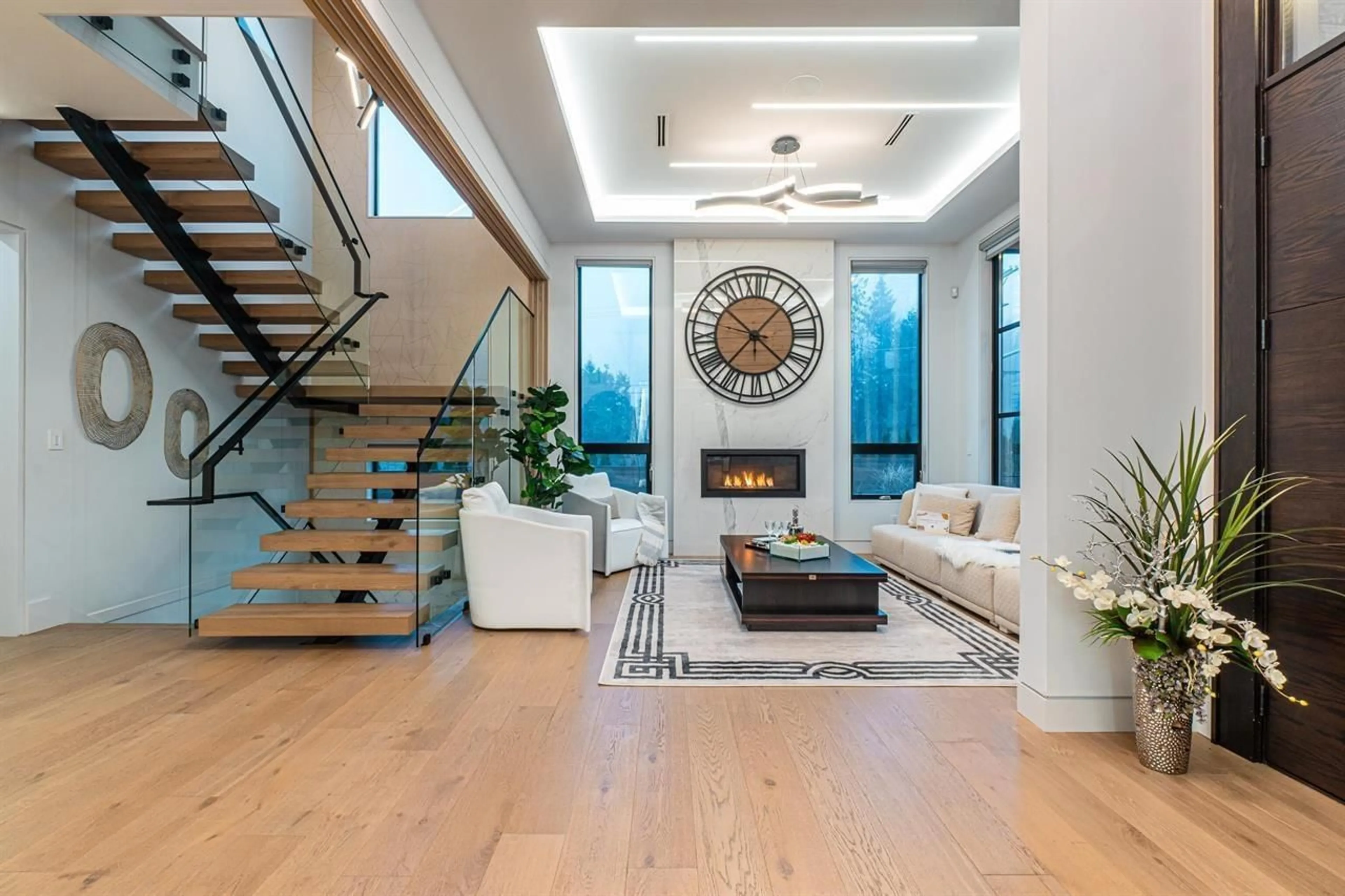3228 164, Surrey, British Columbia V3Z0G5
Contact us about this property
Highlights
Estimated ValueThis is the price Wahi expects this property to sell for.
The calculation is powered by our Instant Home Value Estimate, which uses current market and property price trends to estimate your home’s value with a 90% accuracy rate.Not available
Price/Sqft$638/sqft
Est. Mortgage$16,745/mo
Tax Amount (2024)$12,241/yr
Days On Market118 days
Description
Welcome to this extraordinary Morgan Creek estate, a masterpiece of custom craftsmanship sitting on a 20,020 SF lot. Designed for luxury living, this 8-bedroom, 9-bathroom residence offers an exceptional blend of elegance, functionality, and cutting-edge automation. Step inside to discover high-end finishes, an open-concept design, and seamless indoor-outdoor flow. The gourmet kitchen is a chef's dream, featuring a massive island, premium Miele appliances, and ample storage. The lower level is built for entertainment and relaxation, complete with a media room, wet bar, wine cooler, sauna, steam shower, and a 2-bedroom legal suite ideal for extended family or rental income. Outdoors, enjoy the privacy of your beautifully landscaped backyard. Book a private showing today! (id:39198)
Property Details
Interior
Features
Exterior
Parking
Garage spaces -
Garage type -
Total parking spaces 7
Property History
 40
40




