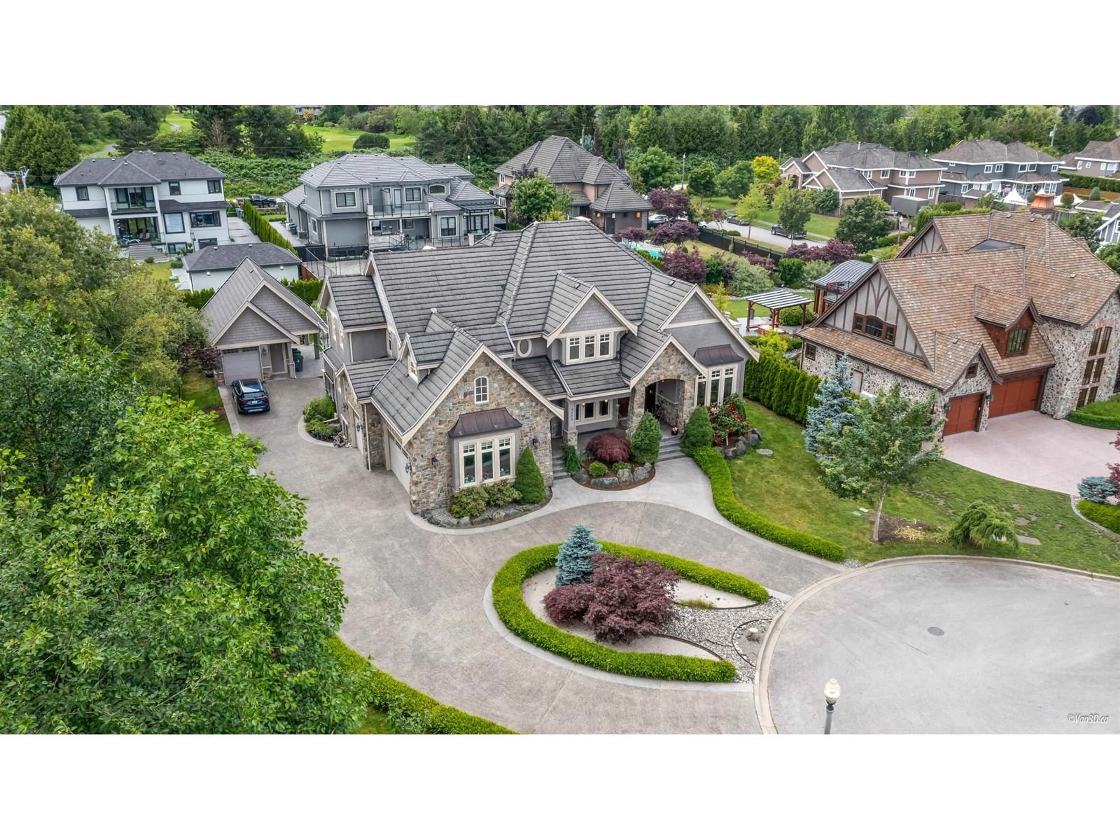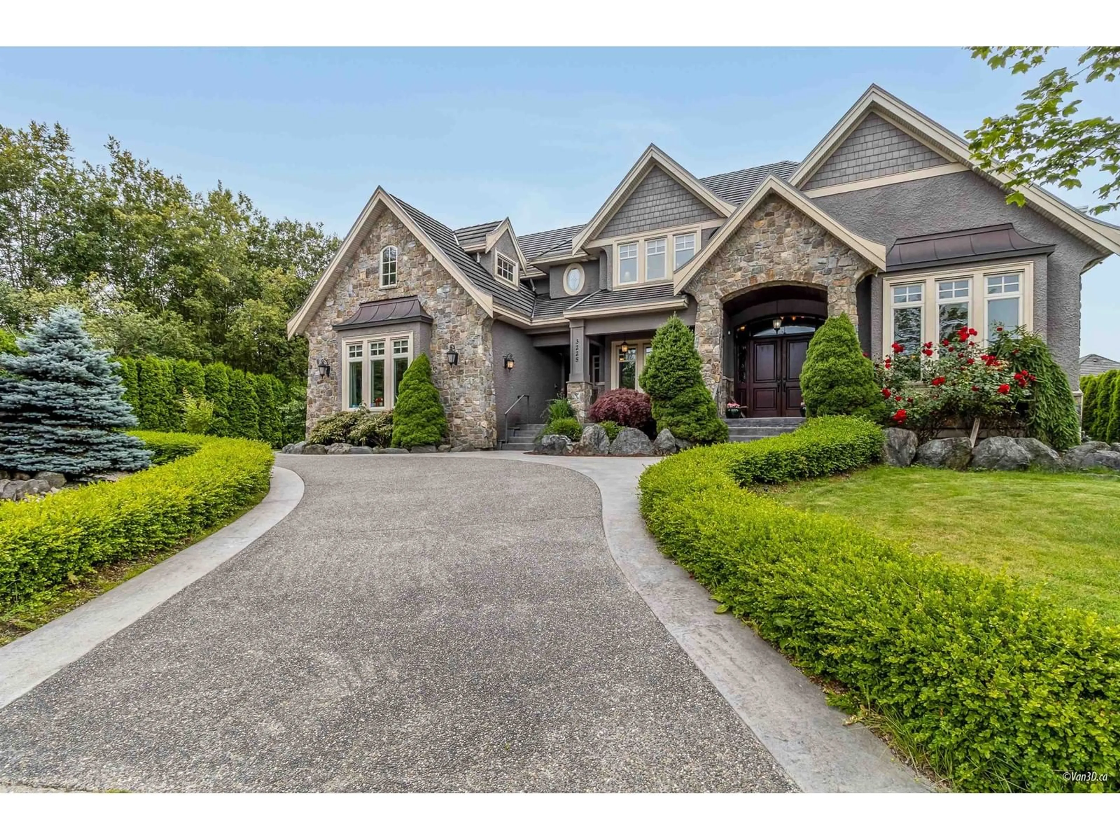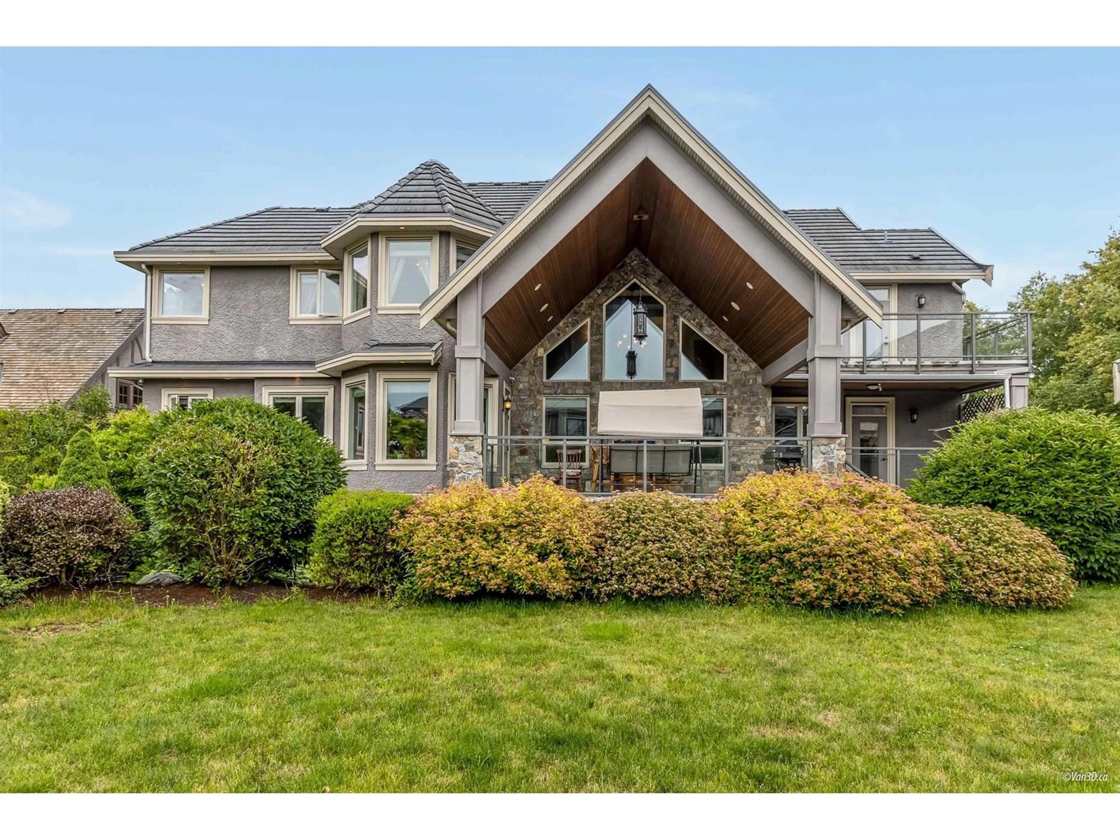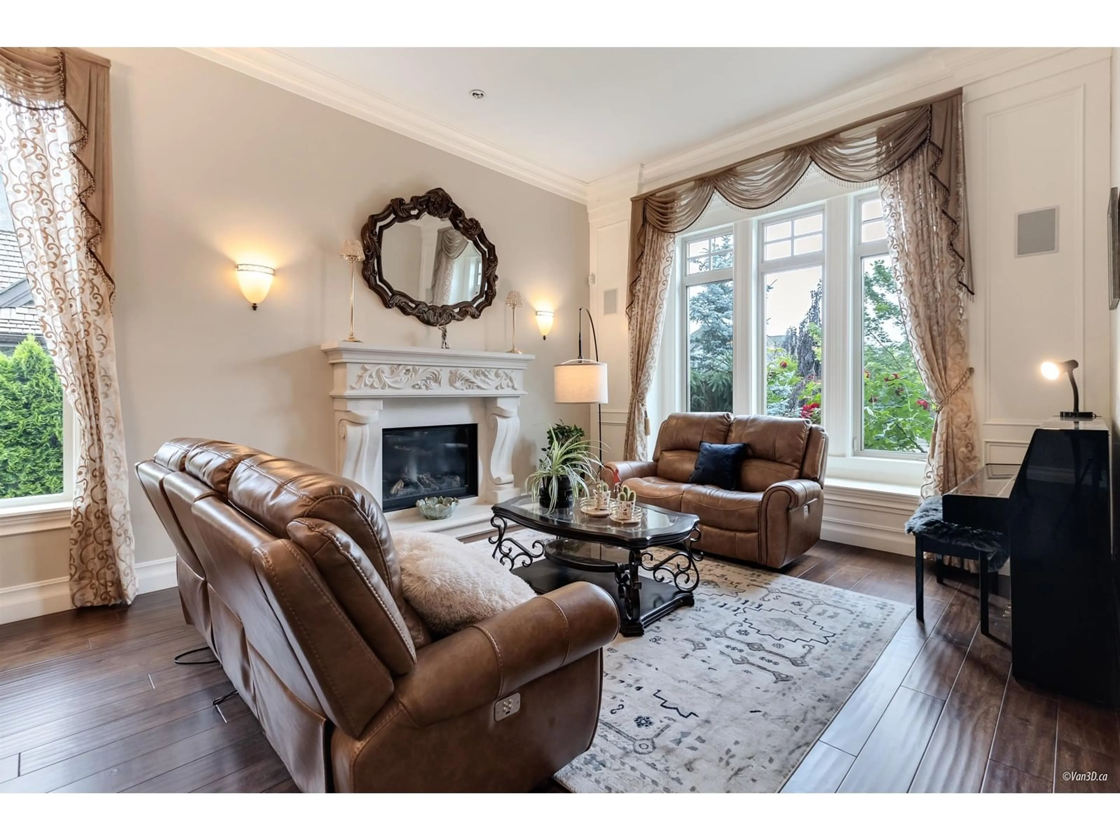3225 164A, Surrey, British Columbia V3Z0G5
Contact us about this property
Highlights
Estimated ValueThis is the price Wahi expects this property to sell for.
The calculation is powered by our Instant Home Value Estimate, which uses current market and property price trends to estimate your home’s value with a 90% accuracy rate.Not available
Price/Sqft$563/sqft
Est. Mortgage$16,315/mo
Tax Amount (2023)$9,557/yr
Days On Market153 days
Description
Experience luxury in this stunning 6,736 sqft home on an expansive 20003.54 sqft lot with breathtaking views of the 4th fairway. Crafted with exquisite detail using premium materials, the residence boasts a grand living room with soaring ceilings that seamlessly flows into the open plan kitchen and a rare wok kitchen. The main floor also includes a spacious office and formal dining room. Upstairs, discover 4 generous bedrooms, including a master retreat with a spa-like ensuite and a private balcony overlooking the golf course. The full basement is designed for entertaining with a large open area, gym, and 2 additional bedrooms. Additional features include an oversized triple garage, 4 fireplaces (including an outdoor gas fireplace), heat pump, central AC, and an electronic air filter. (id:39198)
Property Details
Interior
Features
Exterior
Parking
Garage spaces -
Garage type -
Total parking spaces 10
Property History
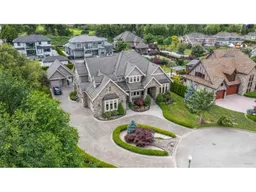 40
40
