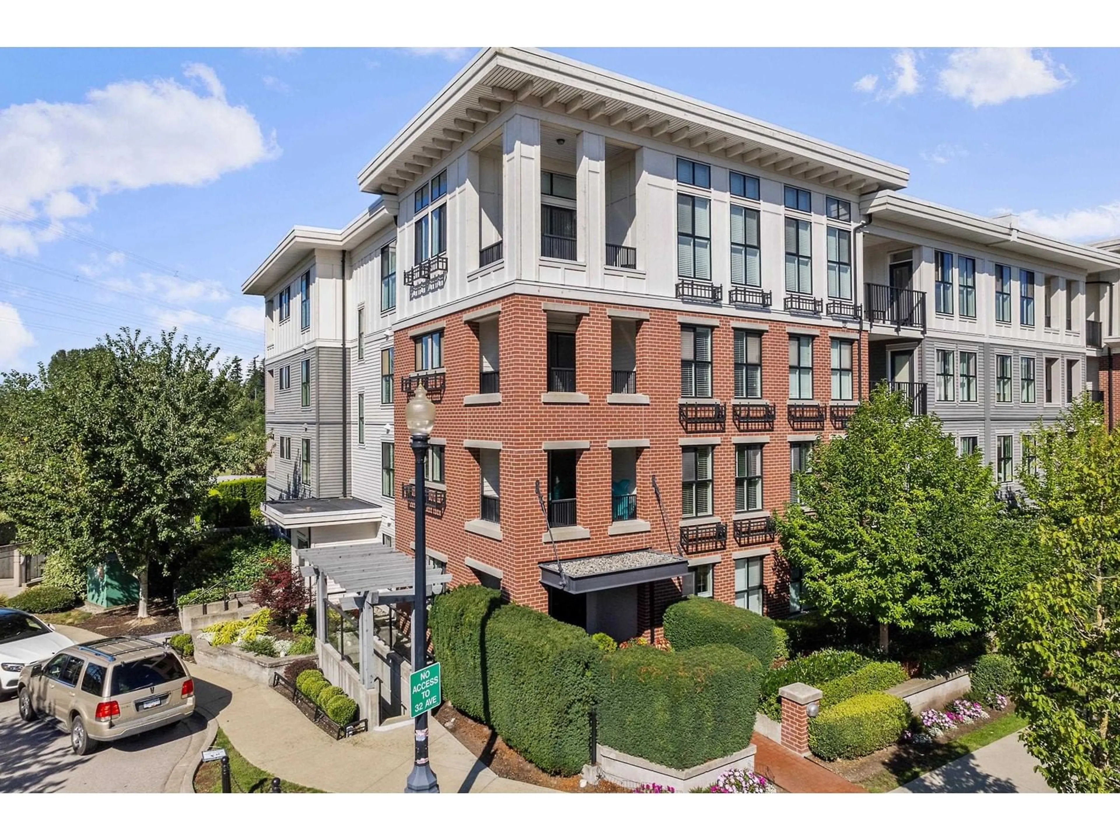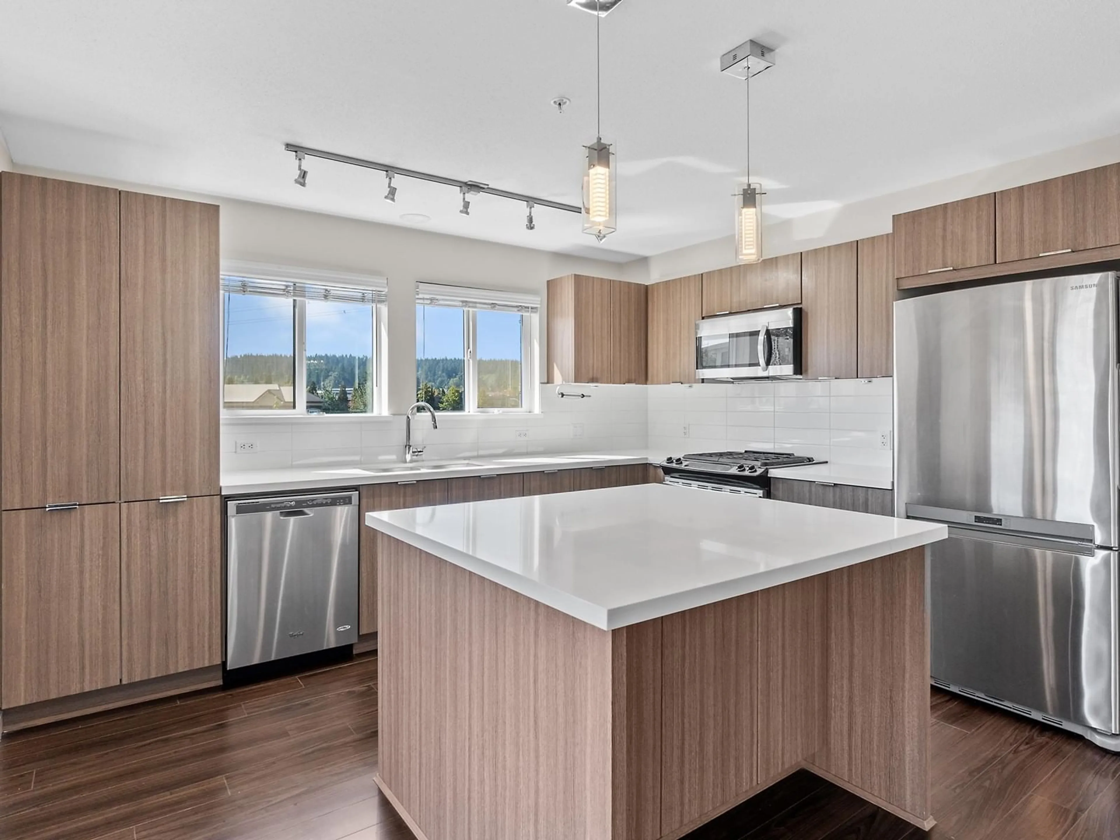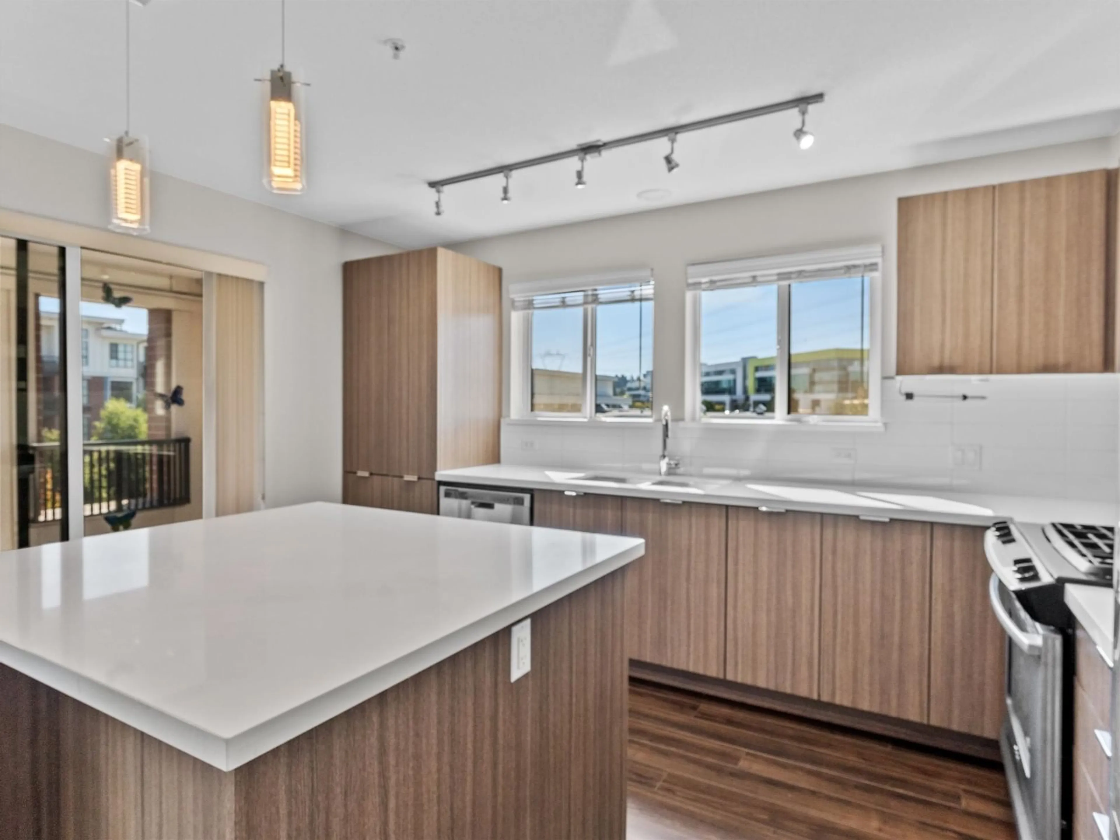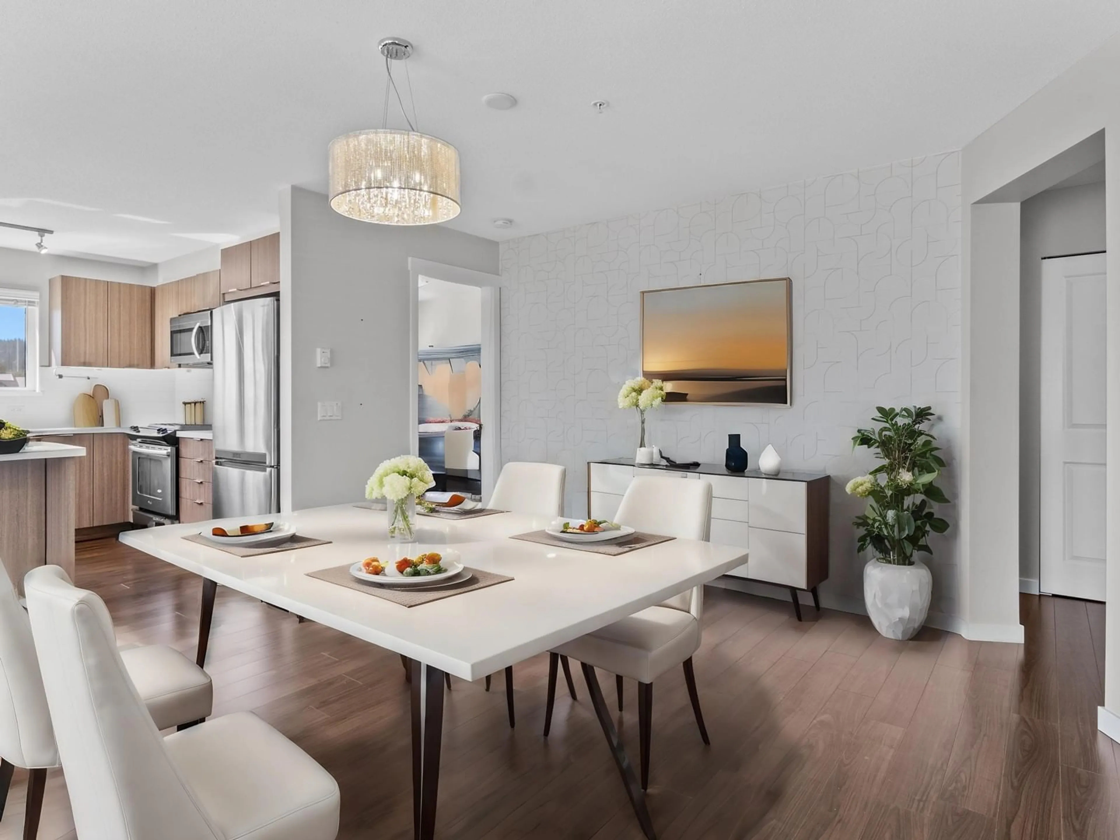319 - 3323 151, Surrey, British Columbia V3Z0L3
Contact us about this property
Highlights
Estimated ValueThis is the price Wahi expects this property to sell for.
The calculation is powered by our Instant Home Value Estimate, which uses current market and property price trends to estimate your home’s value with a 90% accuracy rate.Not available
Price/Sqft$667/sqft
Est. Mortgage$2,868/mo
Maintenance fees$537/mo
Tax Amount (2024)$2,603/yr
Days On Market1 day
Description
Discover luxury living at theHarvard Gardens by Polygon! This stunning corner unit offers 2 bed, 2 bath, with TWO PARKING SPOTS! With over 1,000 sqft of space, the oversized living area is perfect for entertaining, flooded with natural light from its southeast exposure and ample windows. Enjoy privacy with bedrooms on opposite sides, and the master suite featuring a large walk-in closet and ensuite. The second bathroom is ideally situated for guests, away from the main living area. Step out onto the generously sized covered patio, perfect for morning coffee or relaxing on warm summer days. Resort-style amenities include a swimming pool, hot tub, fitness center, basketball court, library, media room, and a BBQ area. One storage locker included. (id:39198)
Property Details
Interior
Features
Exterior
Parking
Garage spaces -
Garage type -
Total parking spaces 2
Condo Details
Amenities
Storage - Locker, Exercise Centre, Recreation Centre, Laundry - In Suite, Whirlpool
Inclusions
Property History
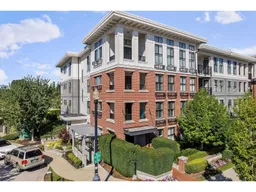 11
11
