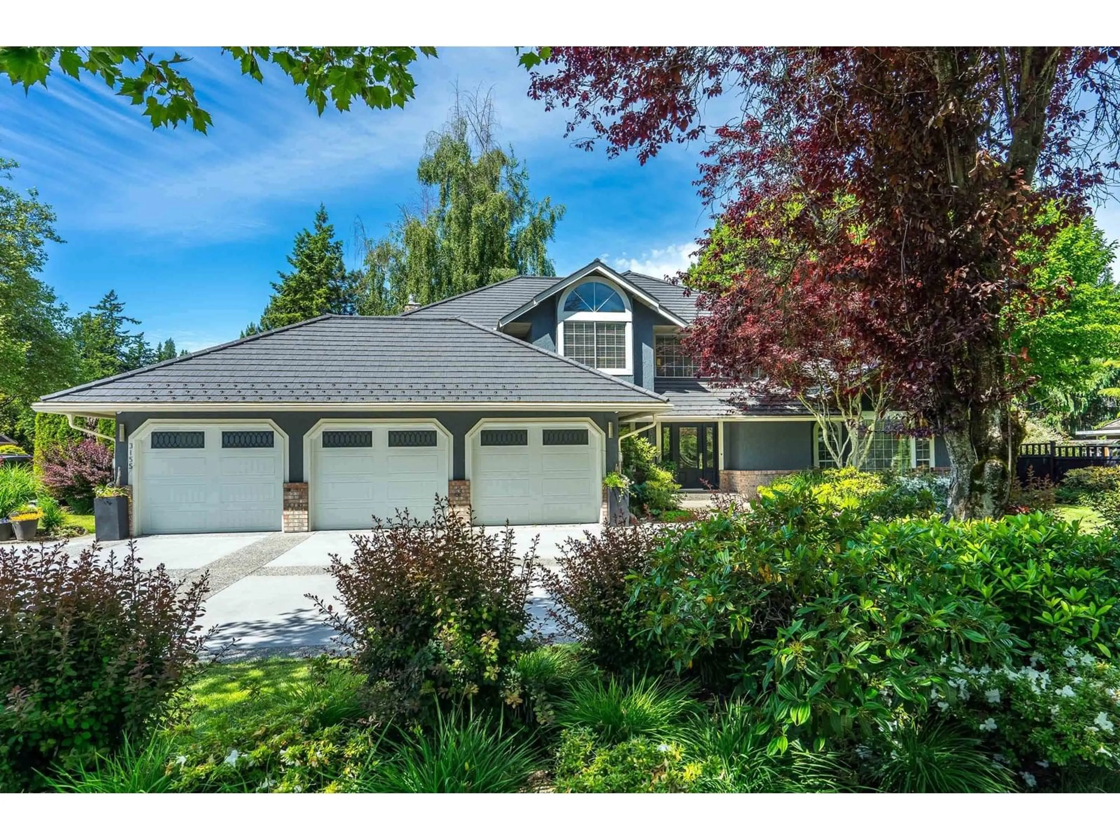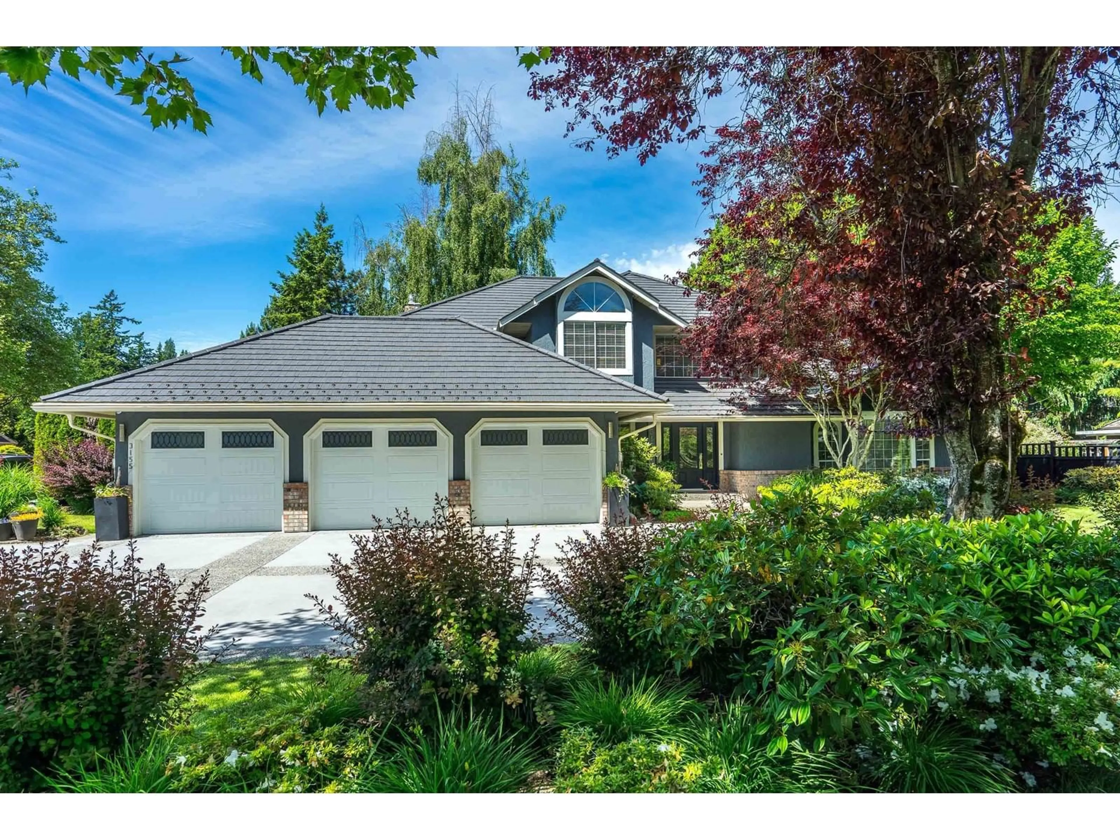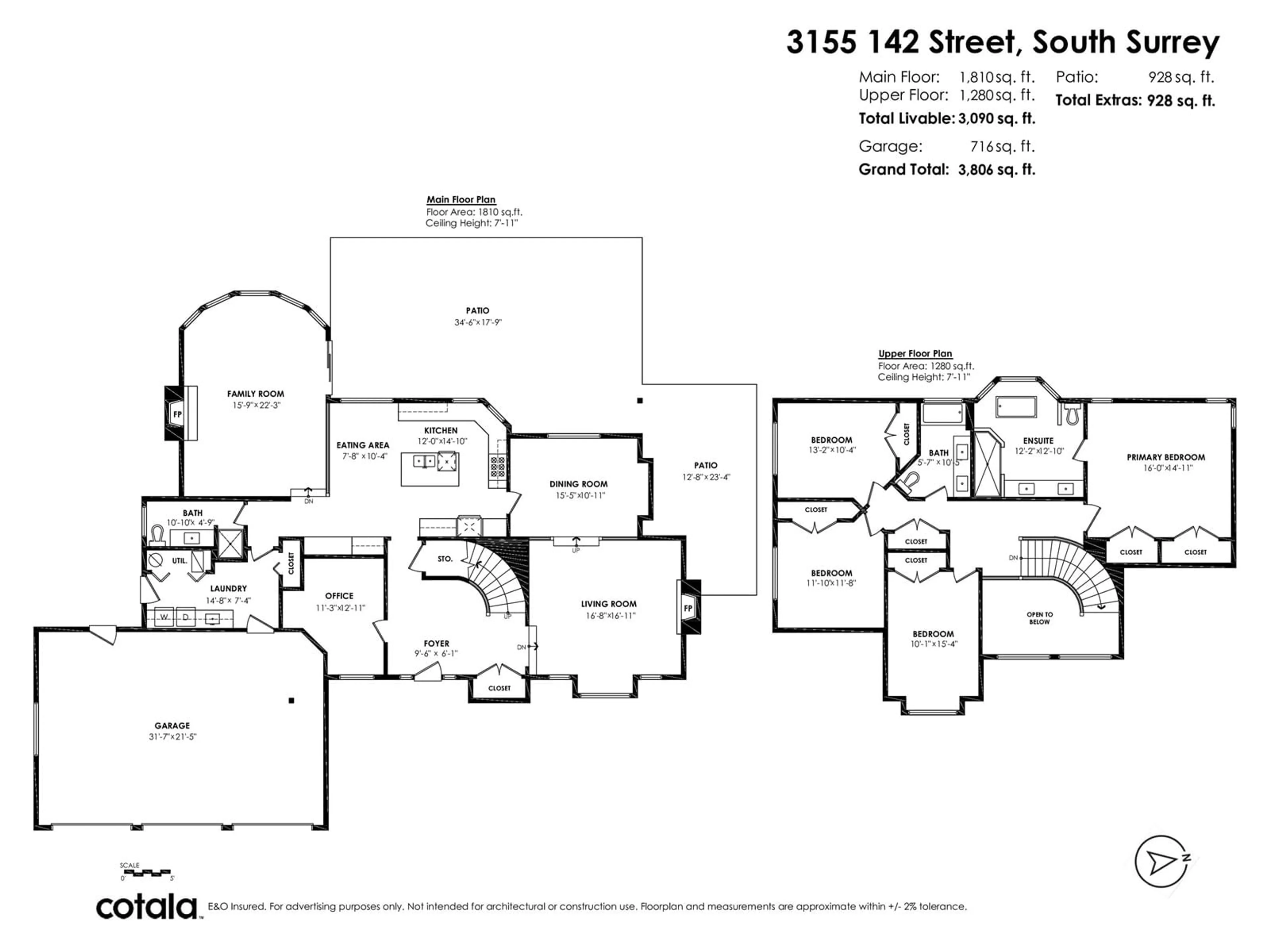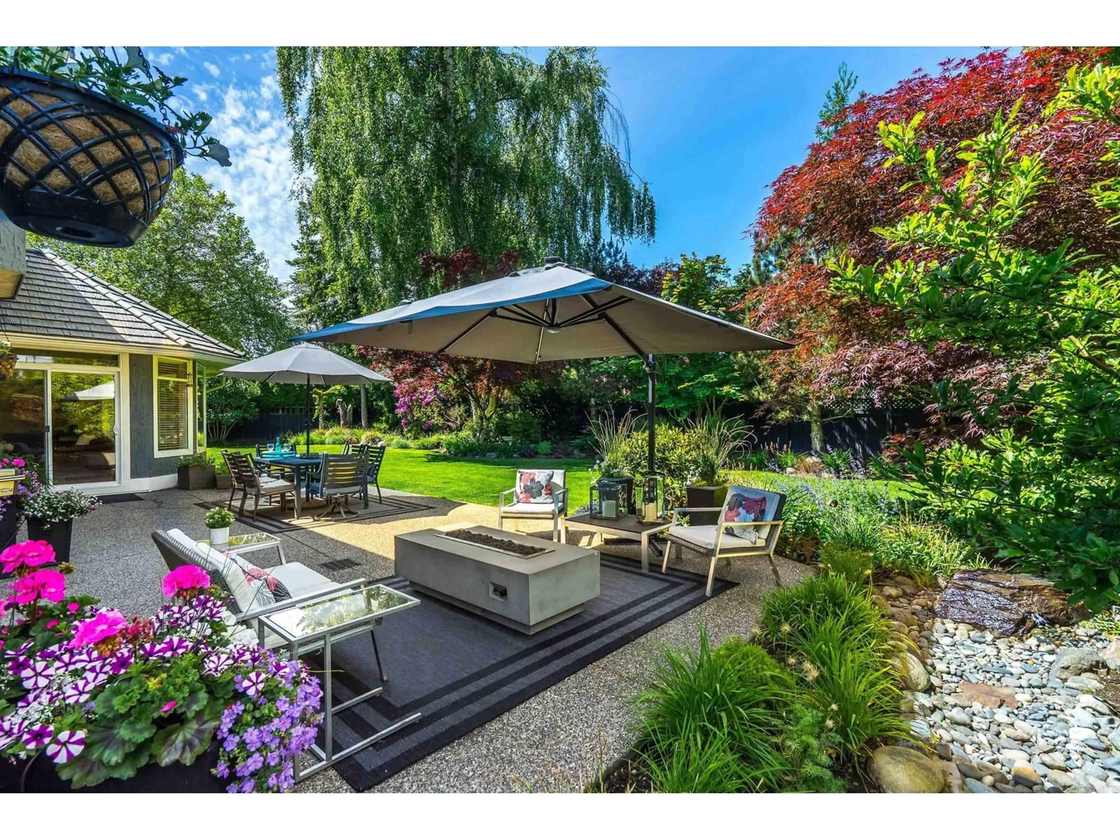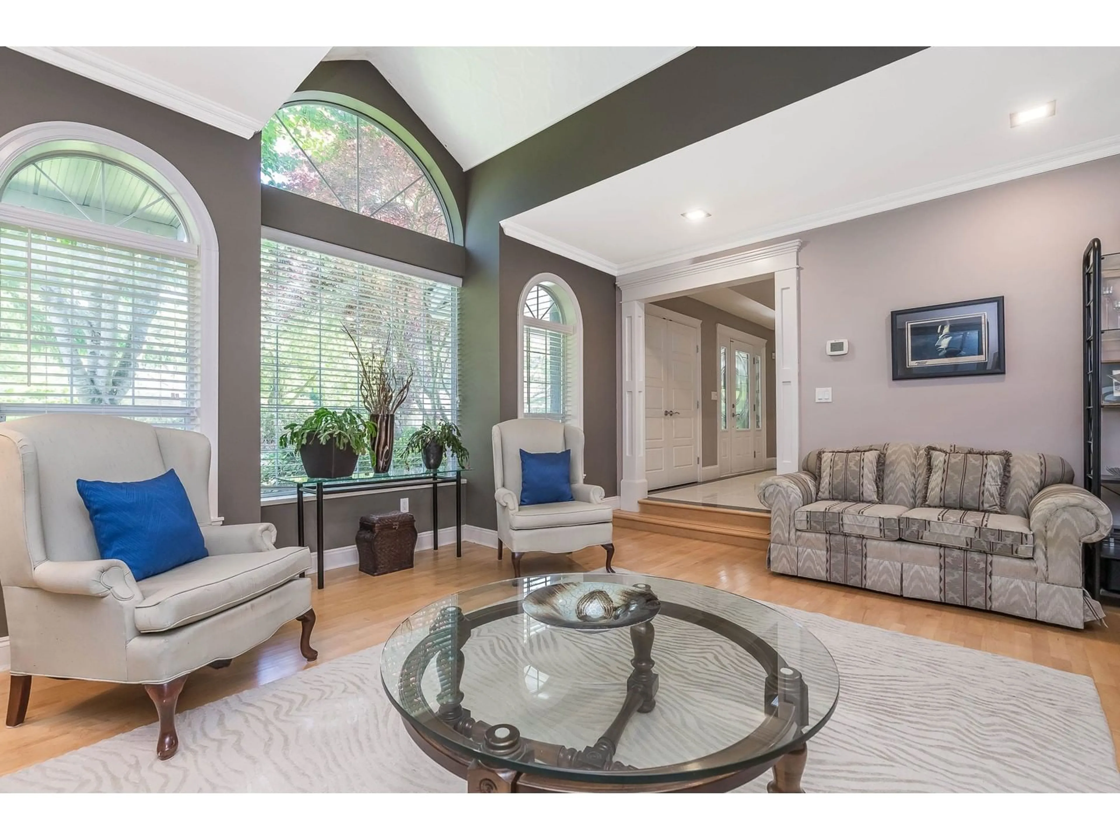Contact us about this property
Highlights
Estimated valueThis is the price Wahi expects this property to sell for.
The calculation is powered by our Instant Home Value Estimate, which uses current market and property price trends to estimate your home’s value with a 90% accuracy rate.Not available
Price/Sqft$760/sqft
Monthly cost
Open Calculator
Description
ELGIN PARK. Situated on a tree-lined street in one of the area's most desirable neighbourhoods. Extensively updated, two level home offers elegance and comfort. Interior and exterior renovations include a modernized kitchen, bathrooms with marble countertops, flooring, halogen lighting, a custom staircase, fireplace, heated tile flooring, high-efficiency furnace, new driveway, AC, garage doors, metal roof, sec. cameras. The main floor features formal living and dining areas, den (possible 5th bedroom), and a spacious, light-filled kitchen overlooking a manicured southwest-facing backyard. Upstairs, you'll find four generously sized bedrooms, all with closet organizers. One of the most extensively updated homes with a great floor plan in this sought-after area. (id:39198)
Property Details
Interior
Features
Exterior
Parking
Garage spaces -
Garage type -
Total parking spaces 6
Property History
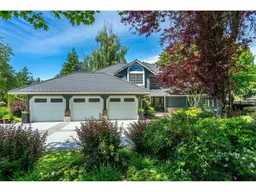 40
40
