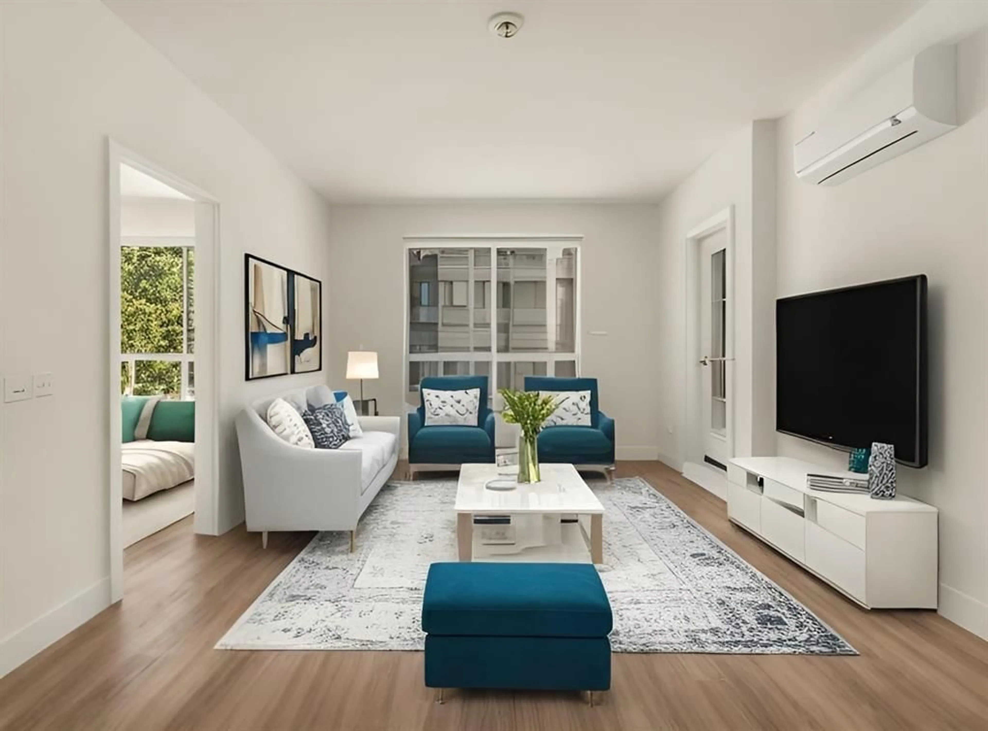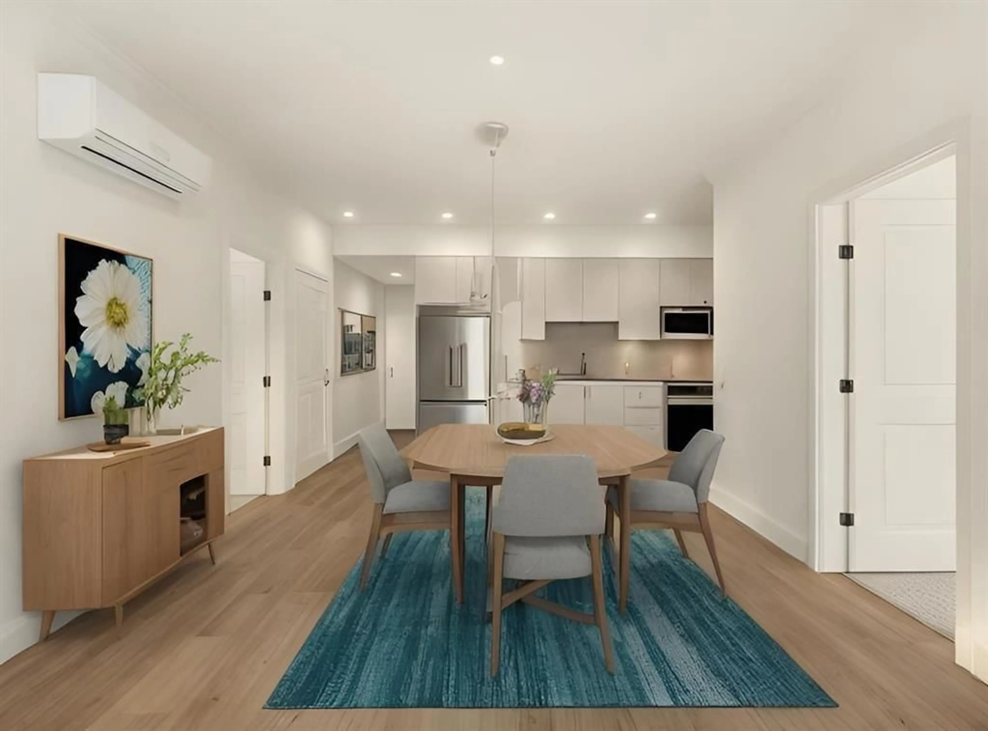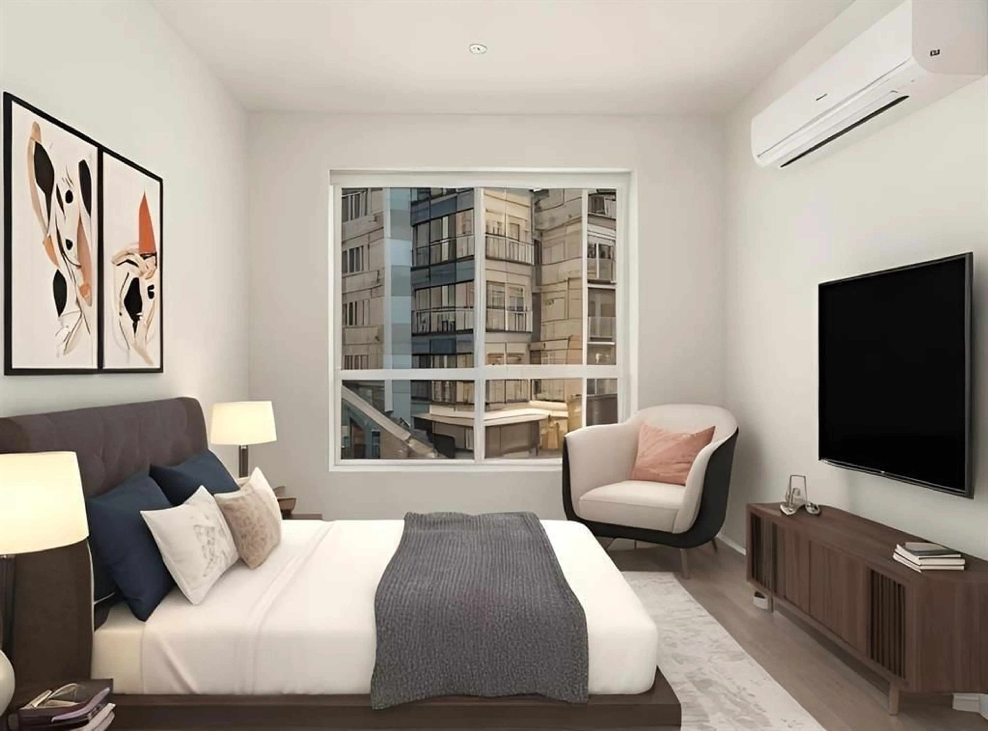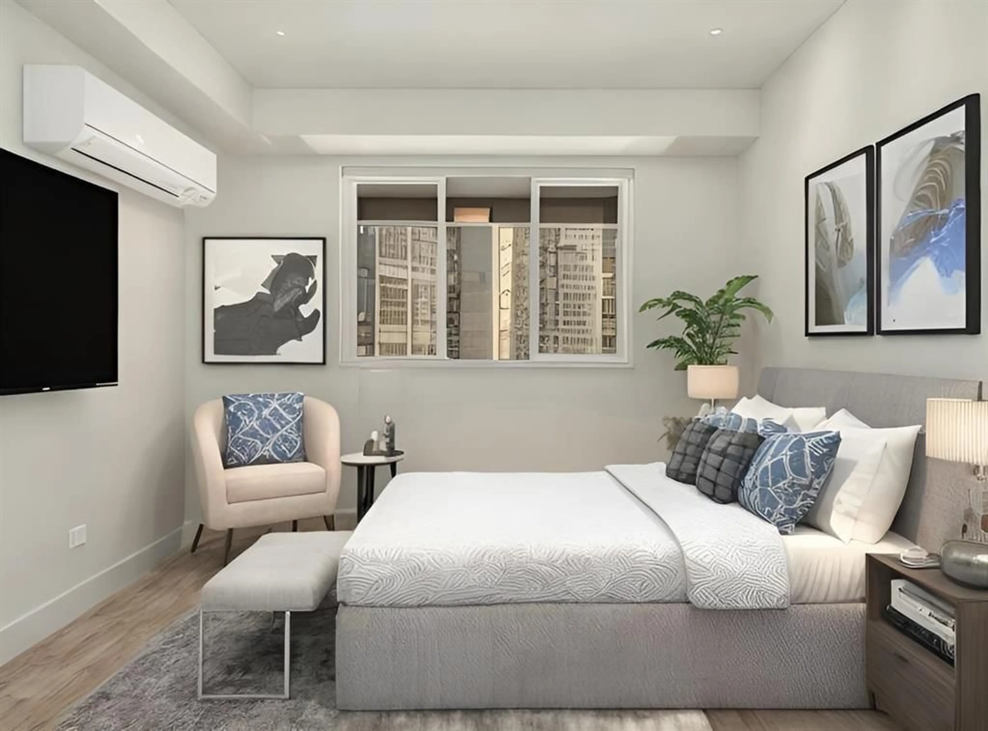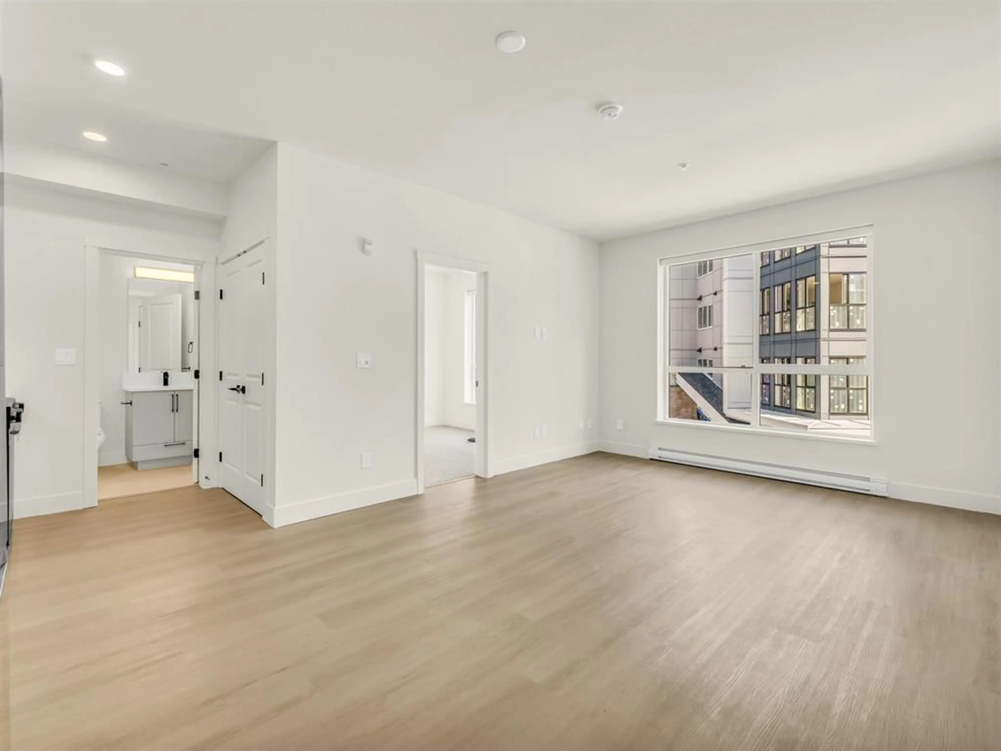314 - 3528 146A, Surrey, British Columbia V4P0H4
Contact us about this property
Highlights
Estimated valueThis is the price Wahi expects this property to sell for.
The calculation is powered by our Instant Home Value Estimate, which uses current market and property price trends to estimate your home’s value with a 90% accuracy rate.Not available
Price/Sqft$874/sqft
Monthly cost
Open Calculator
Description
BRAND NEW! Comes w 2-5-10 year WARRANTY! CENTRALLY LOCATED! This unit features 2BED 2BATH w/ high-quality finishes:VINYL FLOORS in kitchen& entry-QUARTZ CNTRTP, S/S APPL, GAS STOVE & $20K WORTH OF AC UPGRADE. Balcony access by the living rm. Spacious PRMBD+3PC ENSUITE+WIC. Includes 1 PARKING & LOCKER, LOW STRATA FREE. Top-notch amenities: gym, yoga area, theatre, arcade& kids' play area. The community also has a clubhouse & is well-served by parks, trails, & transit options, 4 Mins from Semiahmoo Trail Elem, 6 mins away from Southpoint Exchange Shopping Centre & restaurants. 9 mins drive to CRESCENT BEACH w/ excellent access to major car networks-King George Blvd & Highway 99. Offers convenience & luxury! GST IS INCLUDED. QUICK POSSESSION POSSIBLE! (id:39198)
Property Details
Interior
Features
Exterior
Parking
Garage spaces -
Garage type -
Total parking spaces 1
Condo Details
Amenities
Storage - Locker, Exercise Centre, Laundry - In Suite, Clubhouse, Security/Concierge
Inclusions
Property History
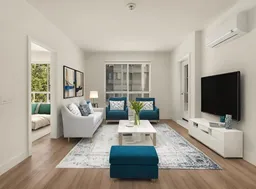 40
40
