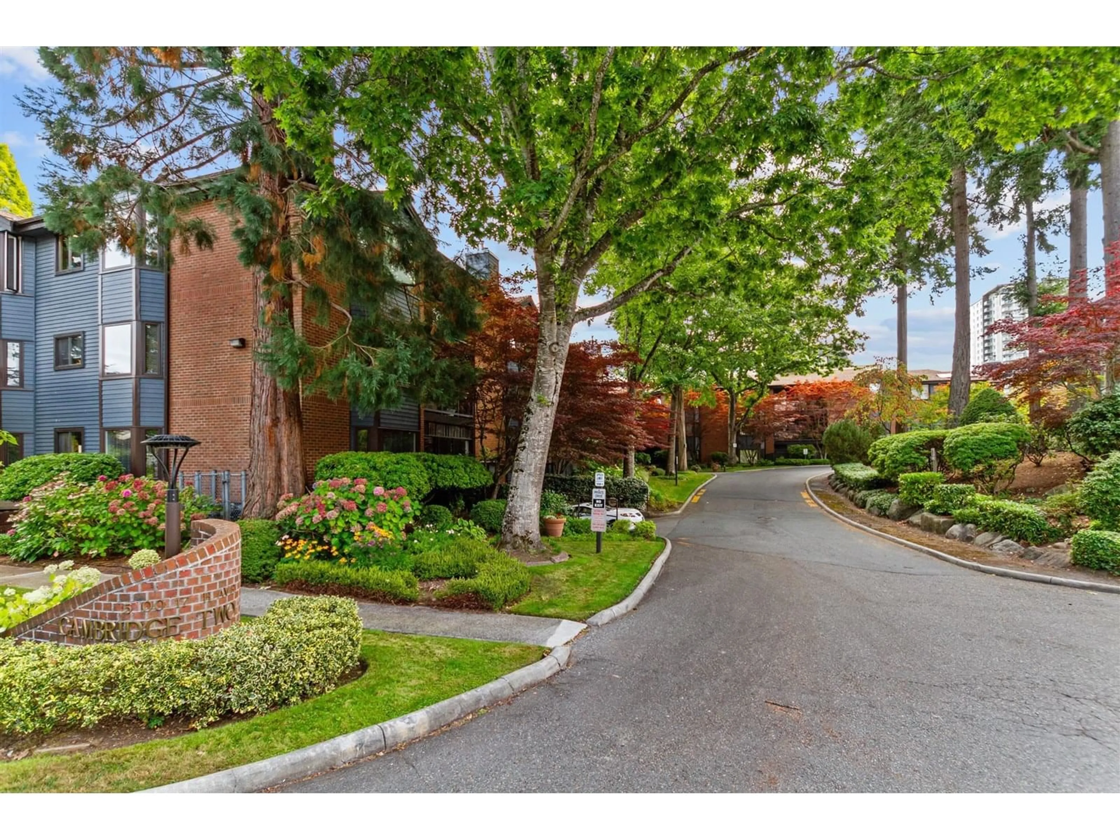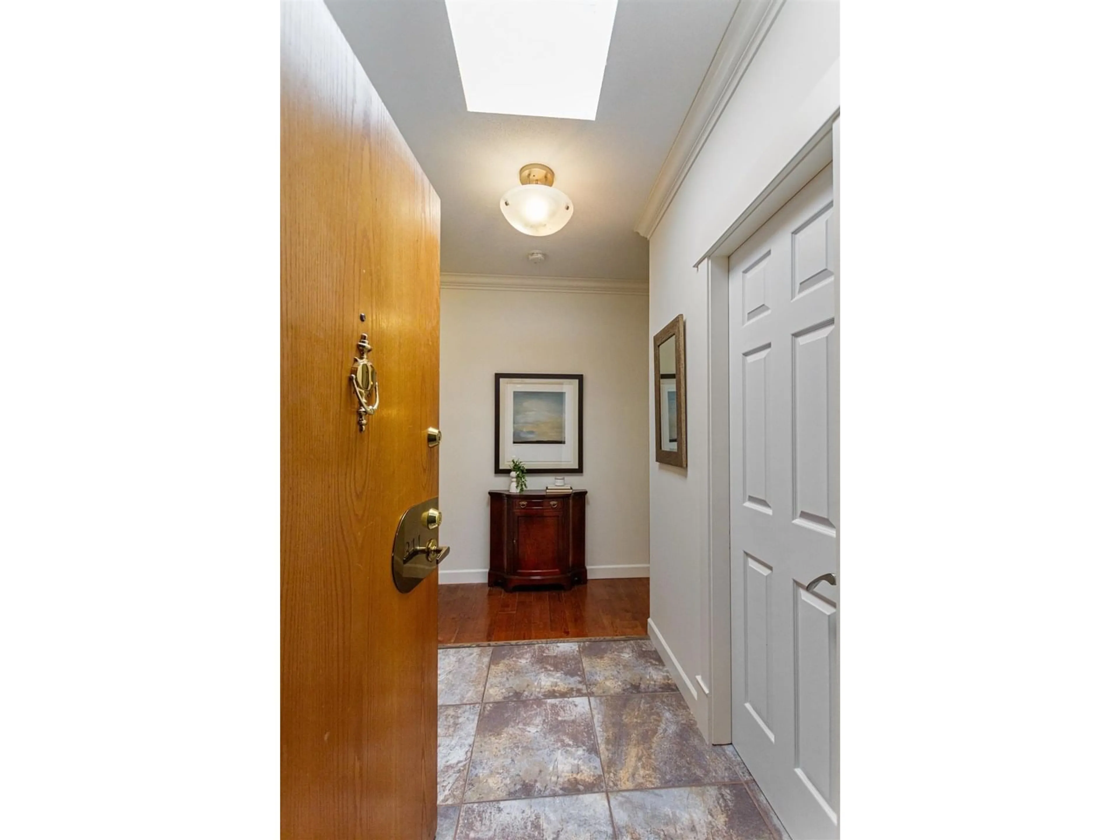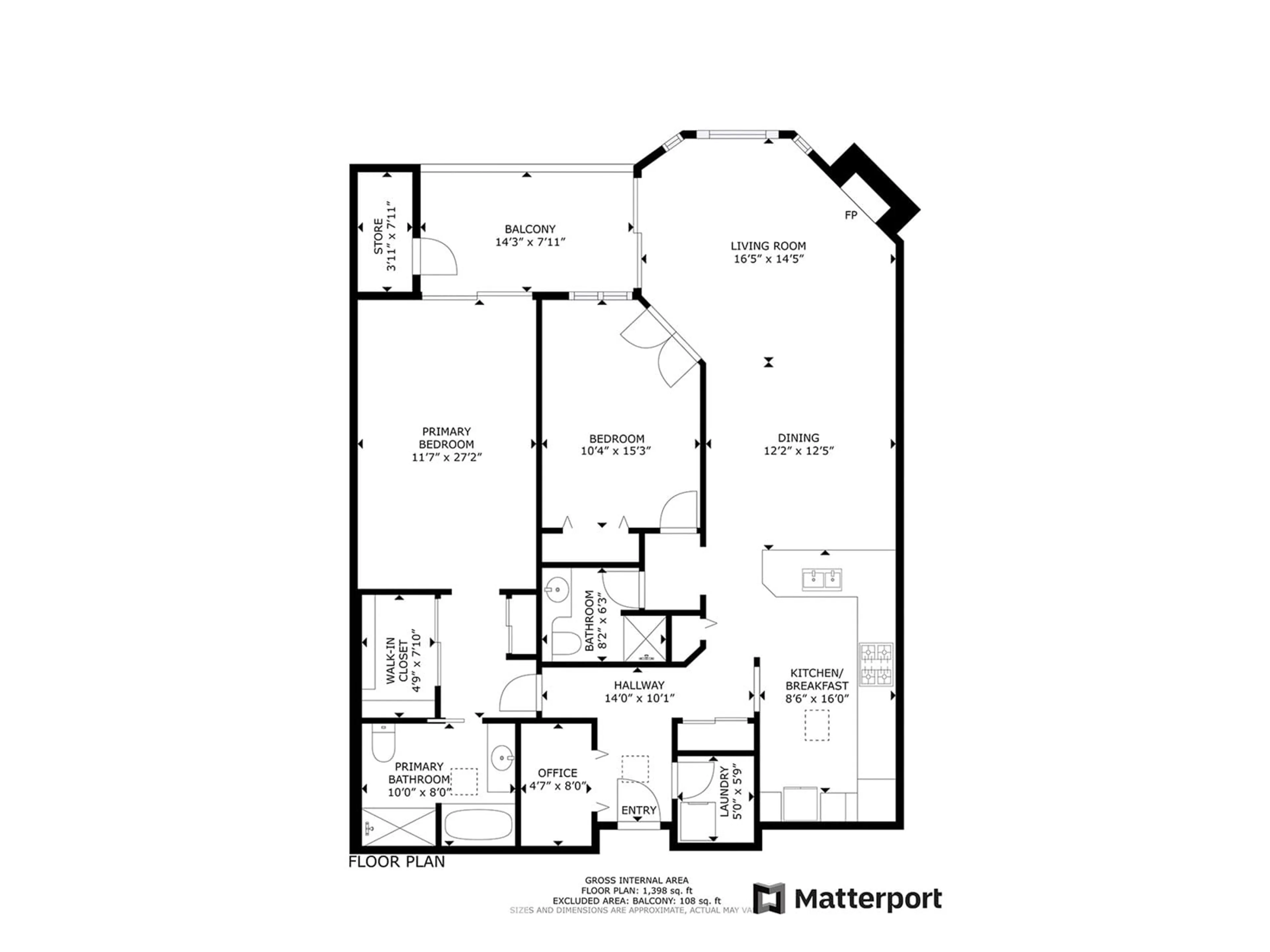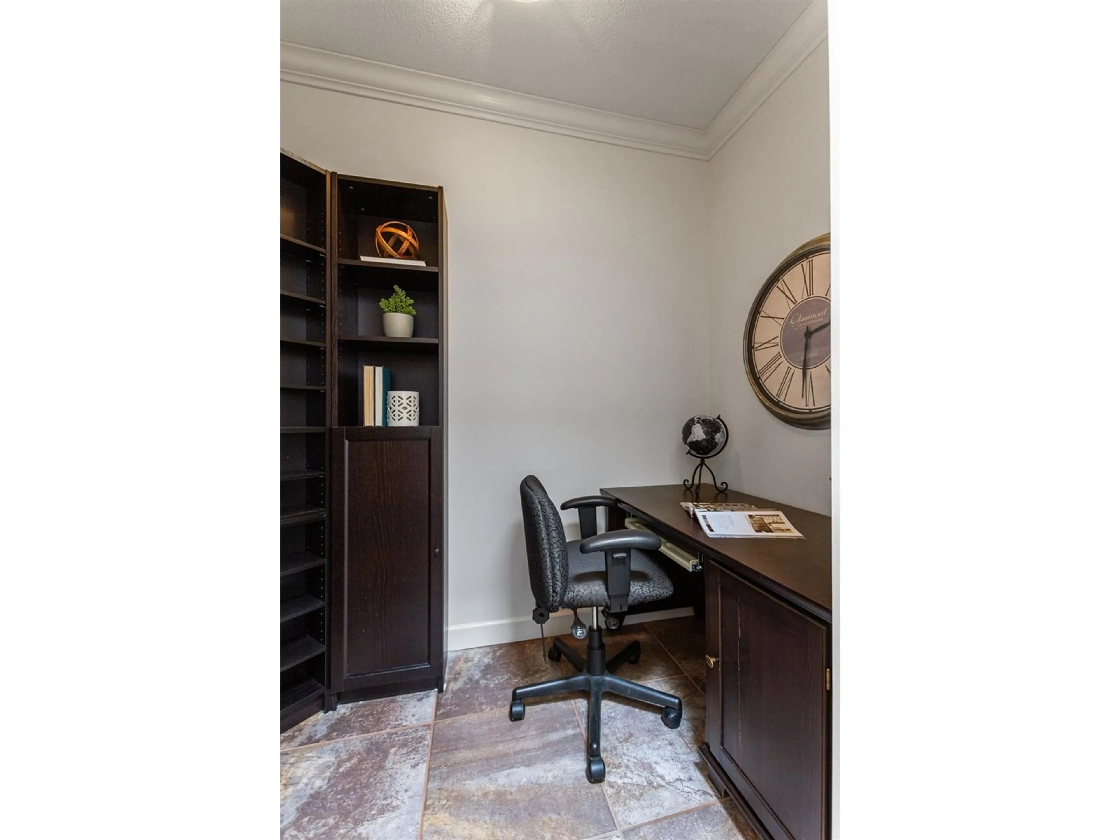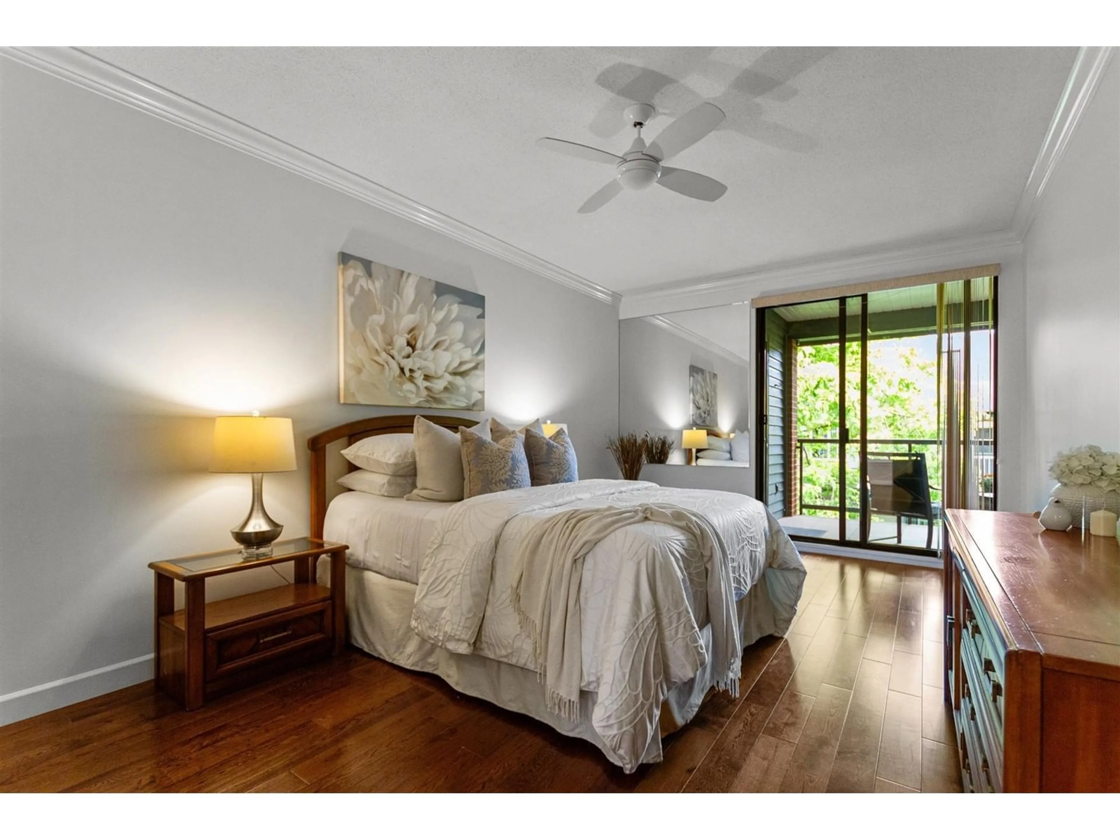314 - 15300 17, Surrey, British Columbia V4A8Y6
Contact us about this property
Highlights
Estimated valueThis is the price Wahi expects this property to sell for.
The calculation is powered by our Instant Home Value Estimate, which uses current market and property price trends to estimate your home’s value with a 90% accuracy rate.Not available
Price/Sqft$477/sqft
Monthly cost
Open Calculator
Description
TOP floor unit at Cambridge II. Very clean and welcoming unit! Three skylights allow loads of natural light into the home. Lovely oak flooring throughout. Freshly painted and new lighting added. The large two bedrooms plus an office leaves you with plenty of room! Some new plumbing added to the kitchen and 2 baths. Quality white kitchen cabinets with granite counter top for the chef in the family. Laundry room is a walk in for extra storage(newer washer/dryer) PLUS an additional storage room off your private deck. One parking with possible option of renting another if needed. Exercise room and workshop downstairs. Walk to all shops uptown or visit Bakerview park for a nature walk! Great building- easy to show! (id:39198)
Property Details
Interior
Features
Exterior
Parking
Garage spaces -
Garage type -
Total parking spaces 1
Condo Details
Amenities
Storage - Locker, Exercise Centre, Laundry - In Suite, Clubhouse
Inclusions
Property History
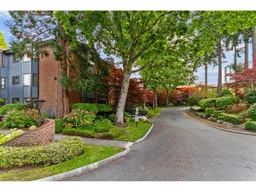 31
31
