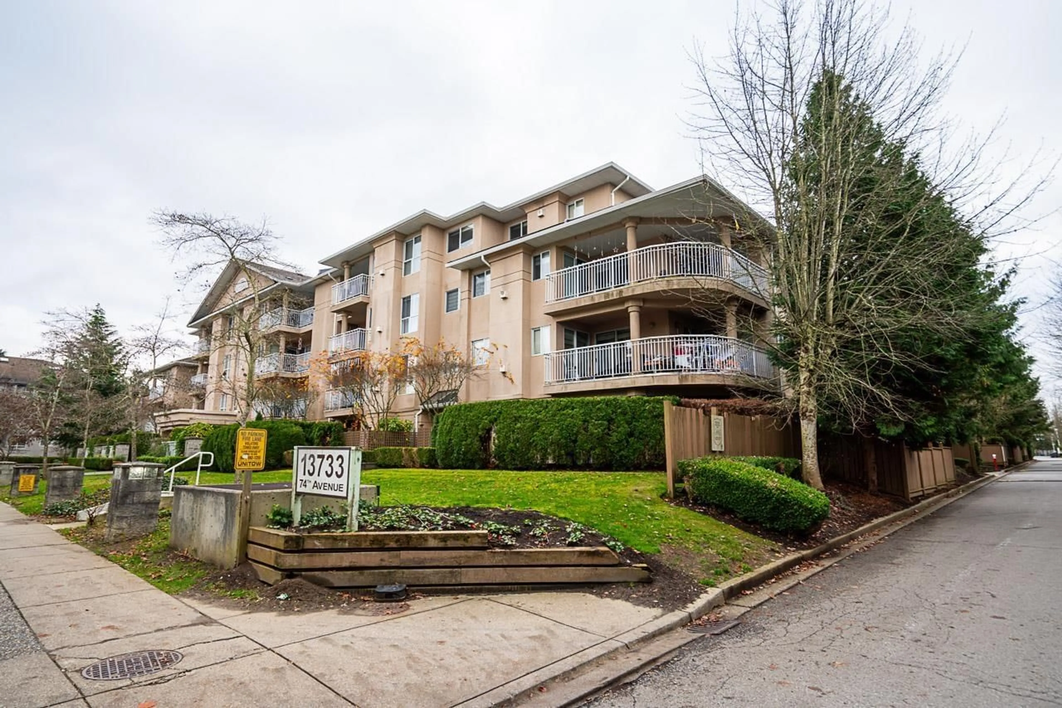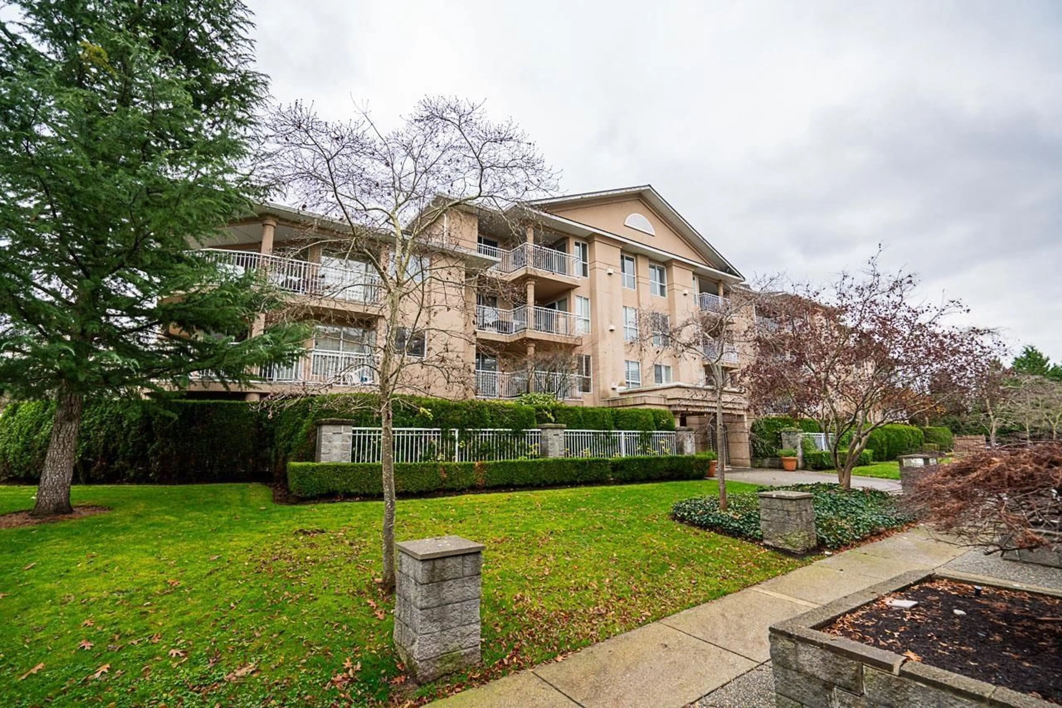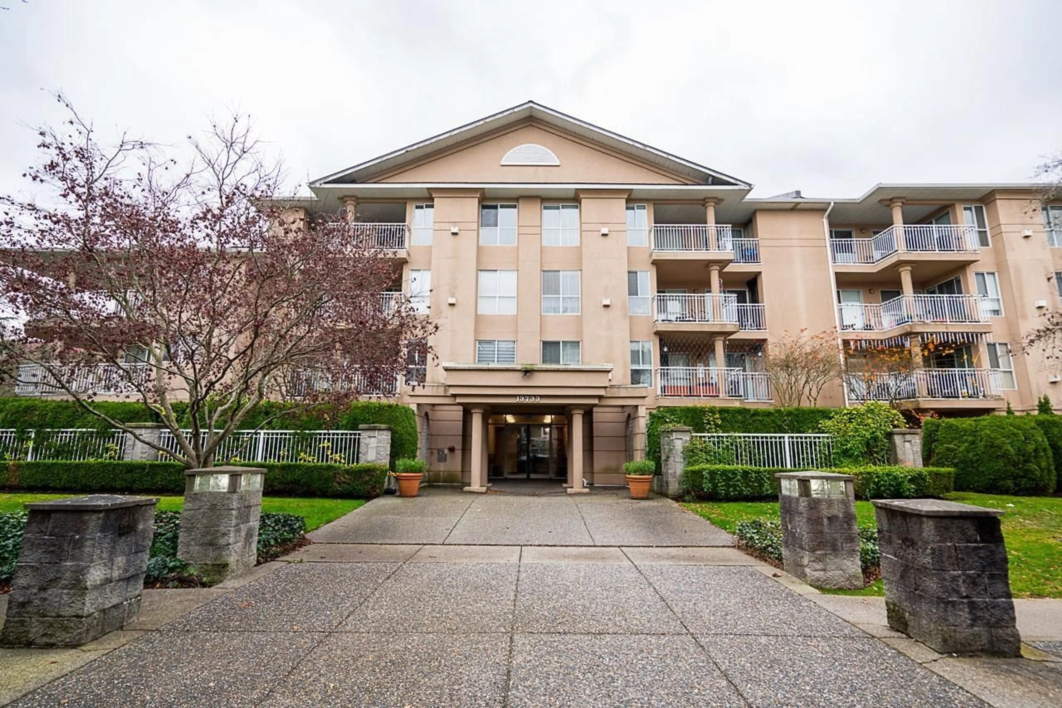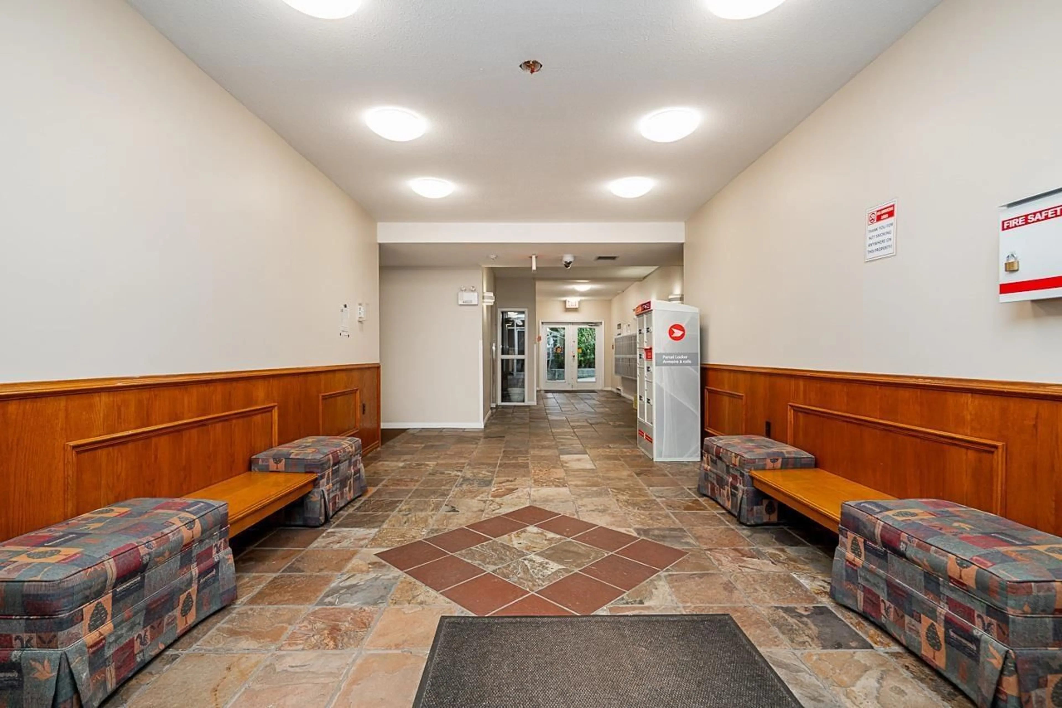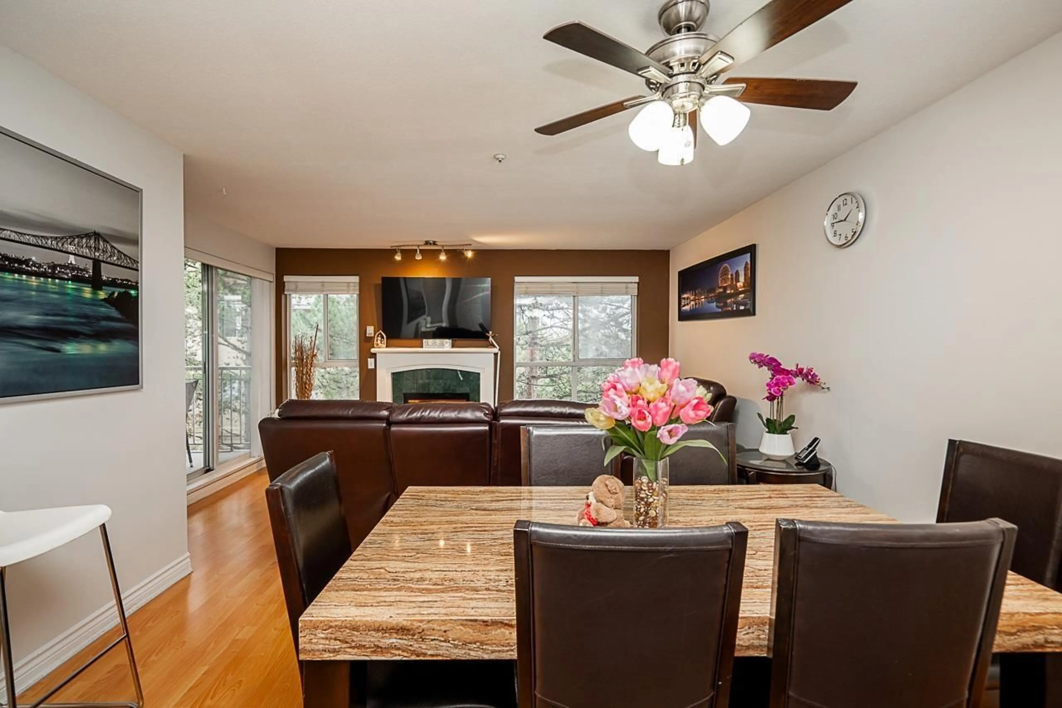314 13733 74TH AVENUE, Surrey, British Columbia V3W1B8
Contact us about this property
Highlights
Estimated ValueThis is the price Wahi expects this property to sell for.
The calculation is powered by our Instant Home Value Estimate, which uses current market and property price trends to estimate your home’s value with a 90% accuracy rate.Not available
Price/Sqft$649/sqft
Est. Mortgage$2,319/mo
Maintenance fees$375/mo
Tax Amount ()-
Days On Market84 days
Description
Welcome to the King's Court. This Beautiful 2 bedroom and 2 bathroom condo in excellent condition. Well maintained home facing quiet garden path, excellent for relaxing on large deck. Spectacular layout. Kitchen includes smooth countertops and stainless steel appliances. Large master bdrm with ensuite (soaker tub) and generous size second bdrm. Bonus 2 secured parking spots & 2 storage locker included. New roof and carpets in the building. Steps away from buses, Newton Wave pool, Library, Seniors Center, Costco, Superstore and schools. The Location for this building is prime. Showings by appointment only. (id:39198)
Property Details
Exterior
Features
Parking
Garage spaces 2
Garage type Underground
Other parking spaces 0
Total parking spaces 2
Condo Details
Amenities
Exercise Centre, Laundry - In Suite, Recreation Centre
Inclusions
Property History
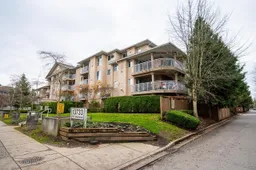 29
29
