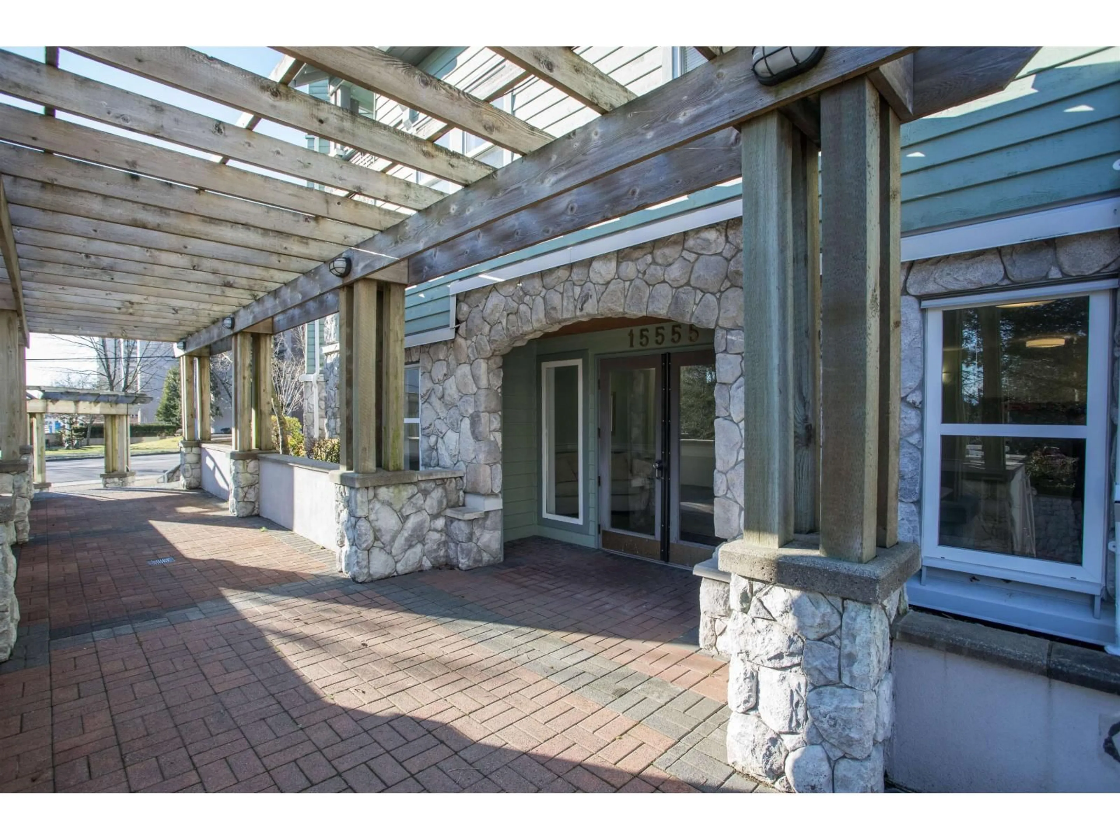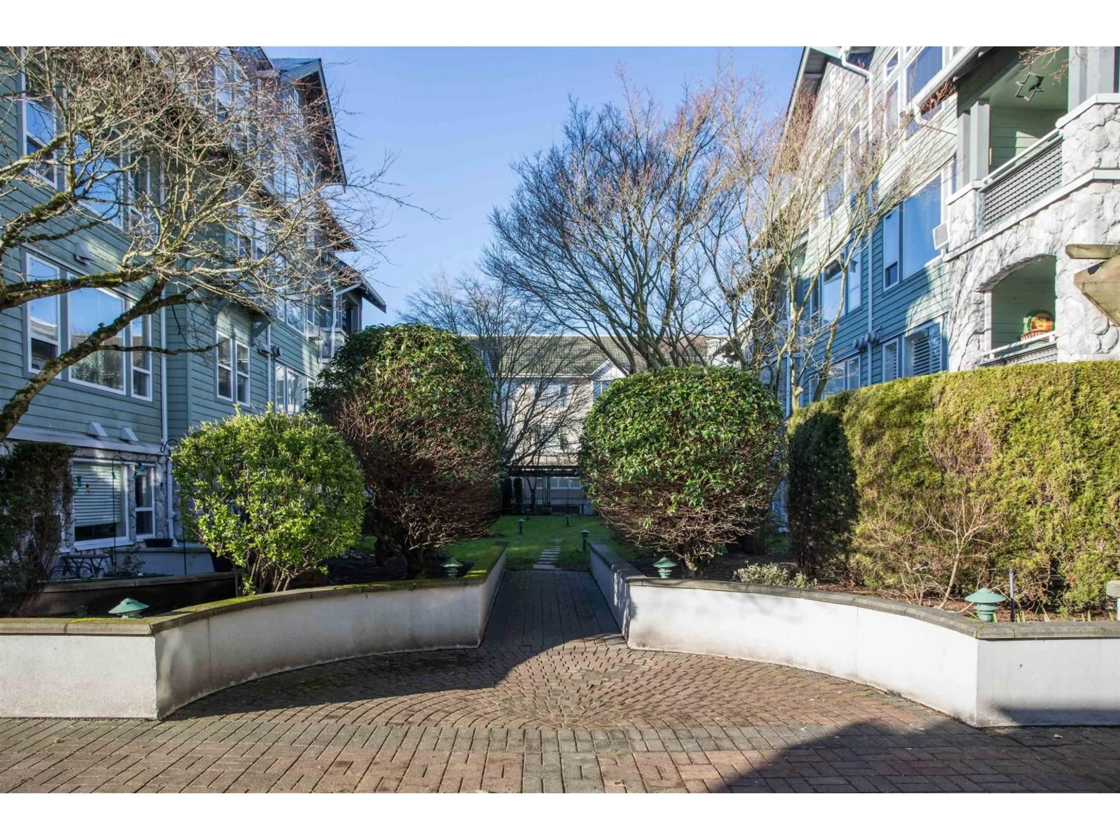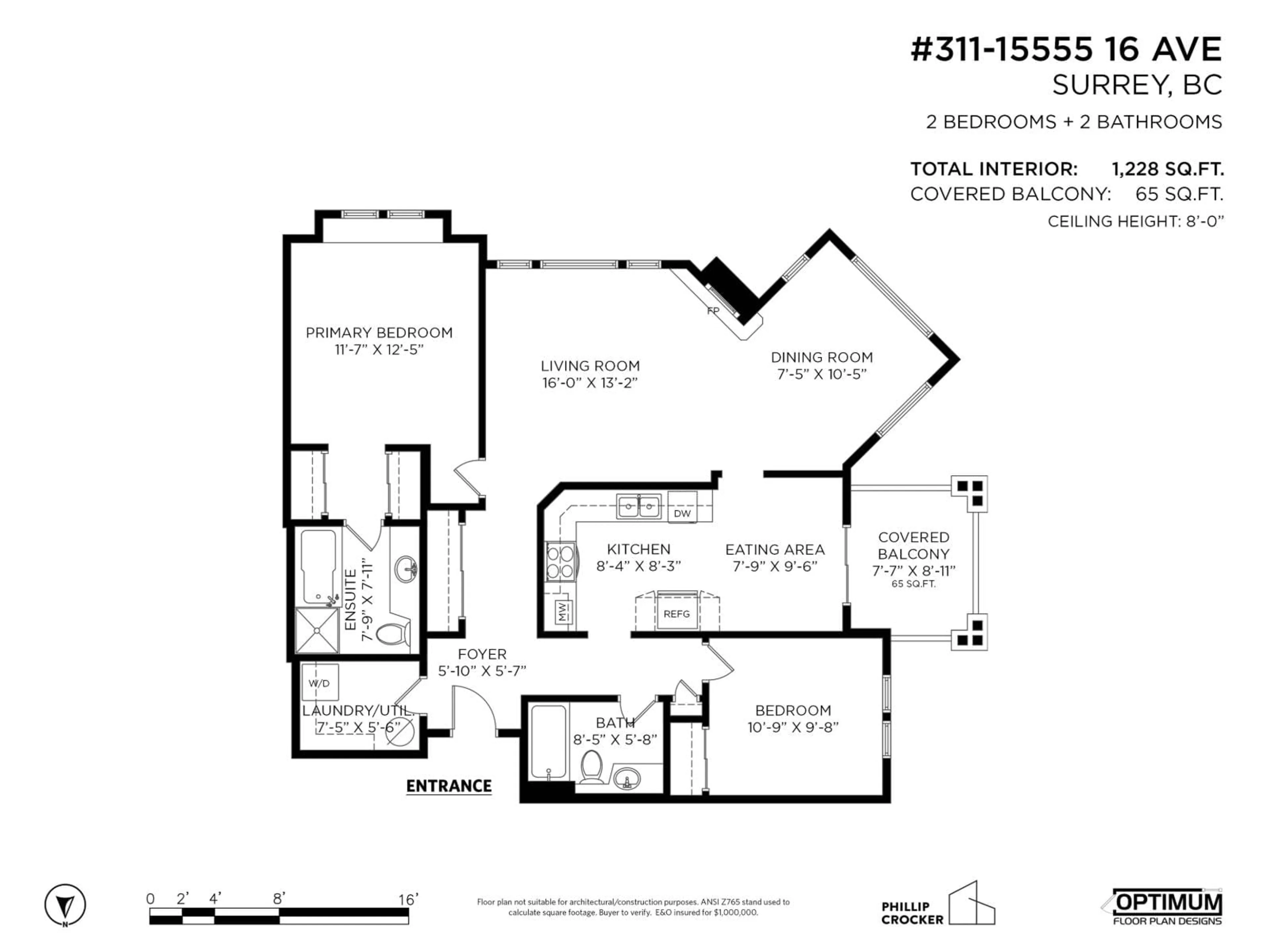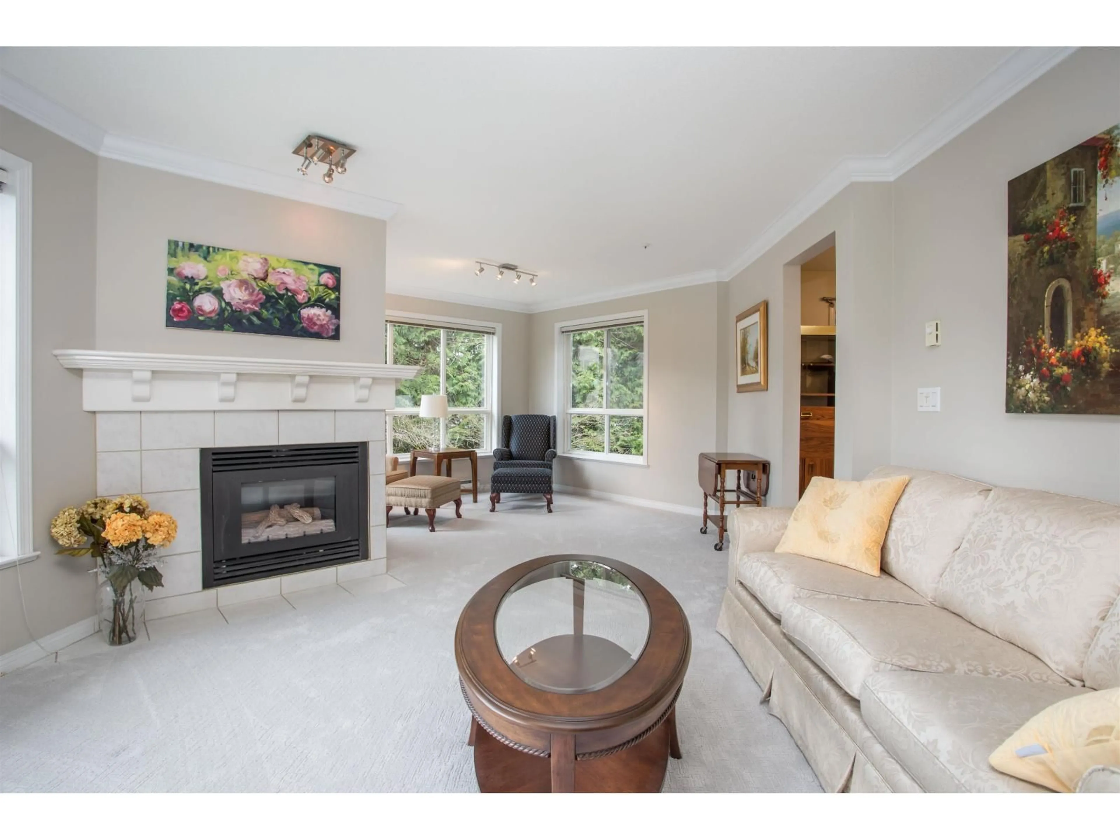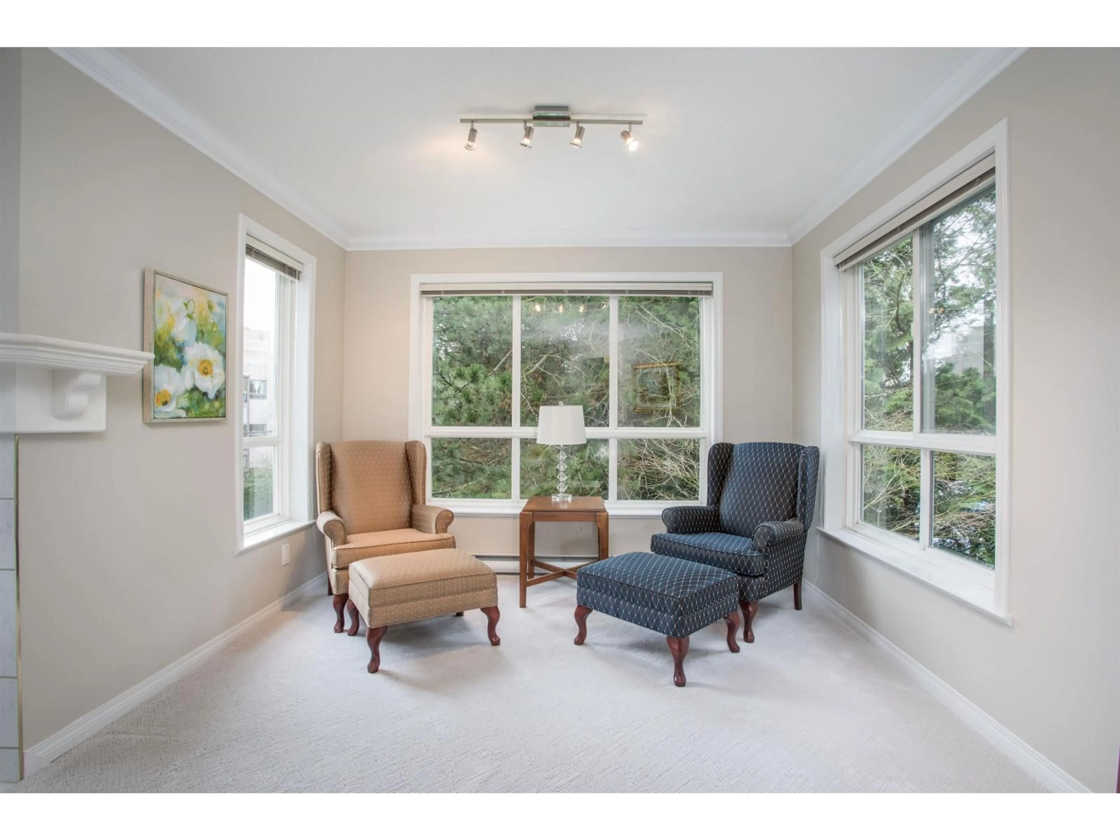311 - 15555 16, Surrey, British Columbia V4A1R7
Contact us about this property
Highlights
Estimated valueThis is the price Wahi expects this property to sell for.
The calculation is powered by our Instant Home Value Estimate, which uses current market and property price trends to estimate your home’s value with a 90% accuracy rate.Not available
Price/Sqft$487/sqft
Monthly cost
Open Calculator
Description
Come see how bright this 2 bdrm and 2 bath corner suite is with so much natural light. New paint and carpeting make this home move in ready.The Sandringham is a well maintained building with accessibility to hospital, medical and professional offices, uptown White Rock, shops, restaurants and transit. Easy access to the freeway as well as White Rock beach. Living room features big bright windows, gas fireplace and heritage mantle with tile surround.The bedrooms are nicely separated for privacy.This home has an actual laundry room with extra shelving for storing bulky items. Separate kitchen with eating area adds to the spacious feeling where the sliding doors lead to covered deck overlooking greenery.The building features large clubhouse,2 guest suites and bike room,2 parking and locker. (id:39198)
Property Details
Interior
Features
Exterior
Parking
Garage spaces -
Garage type -
Total parking spaces 2
Condo Details
Amenities
Guest Suite, Laundry - In Suite
Inclusions
Property History
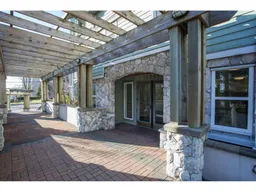 28
28
