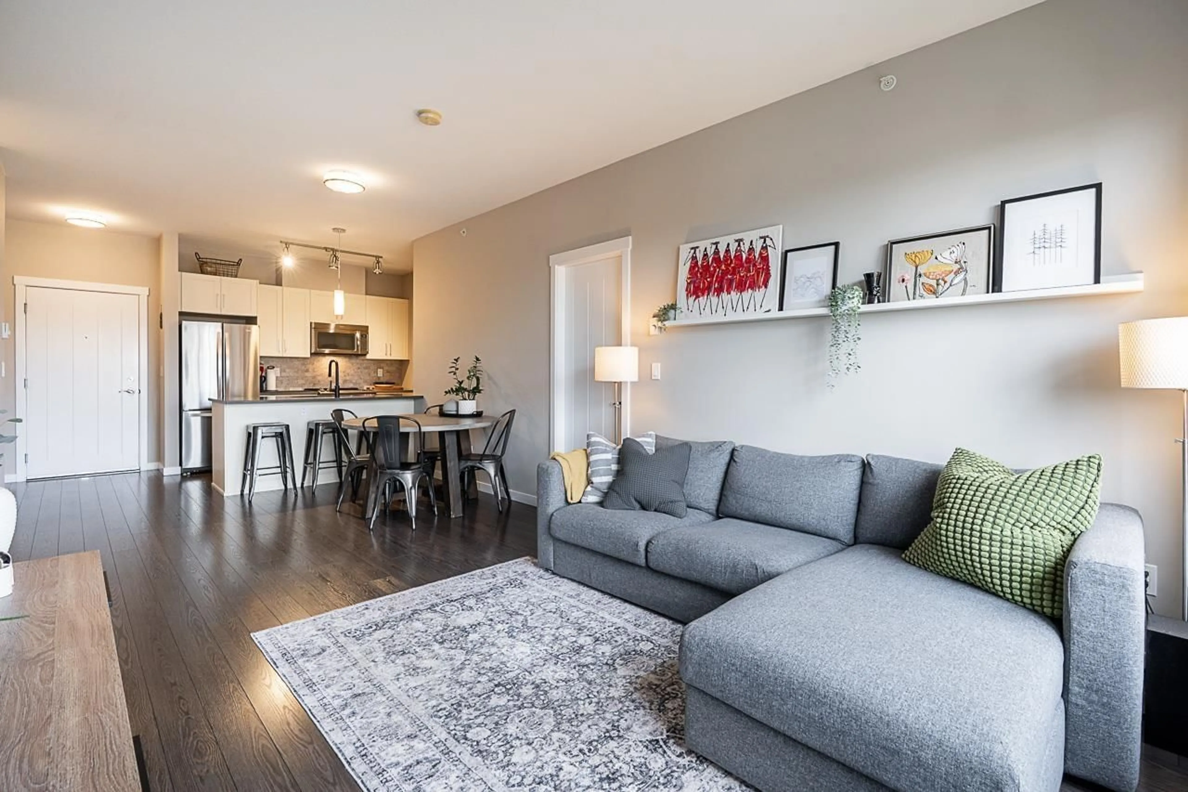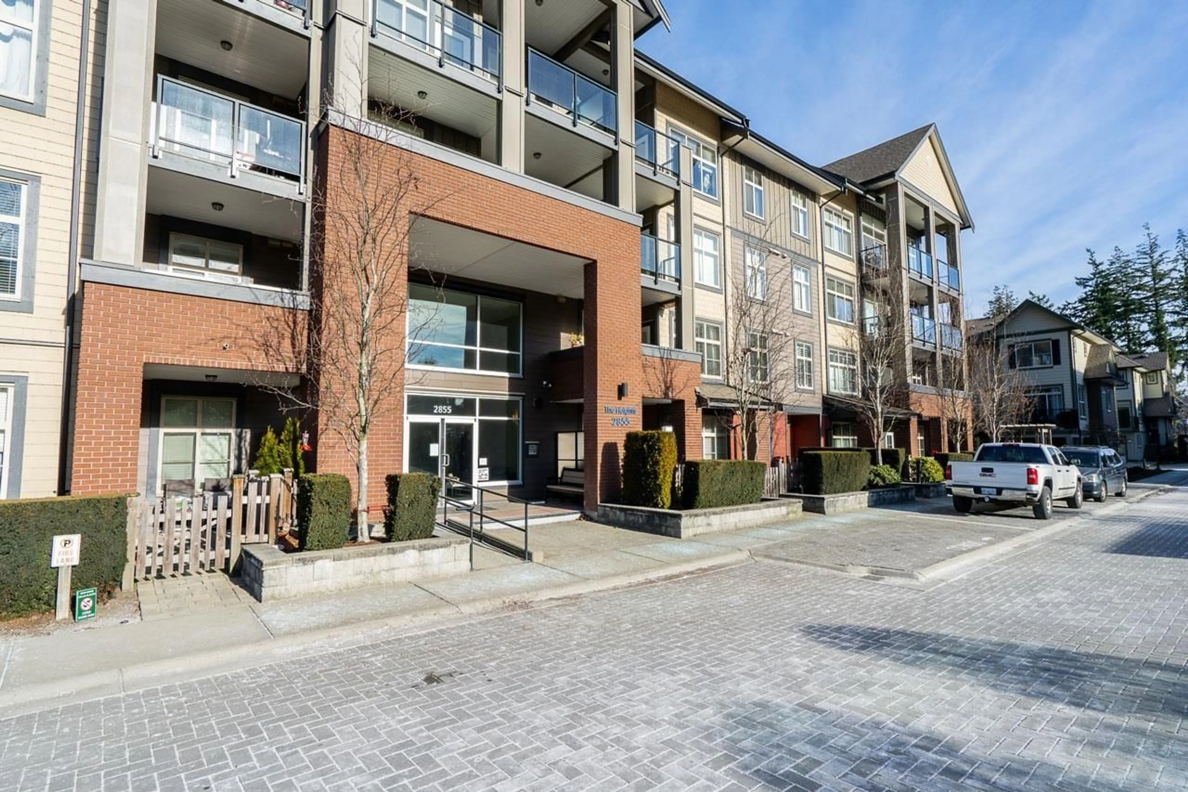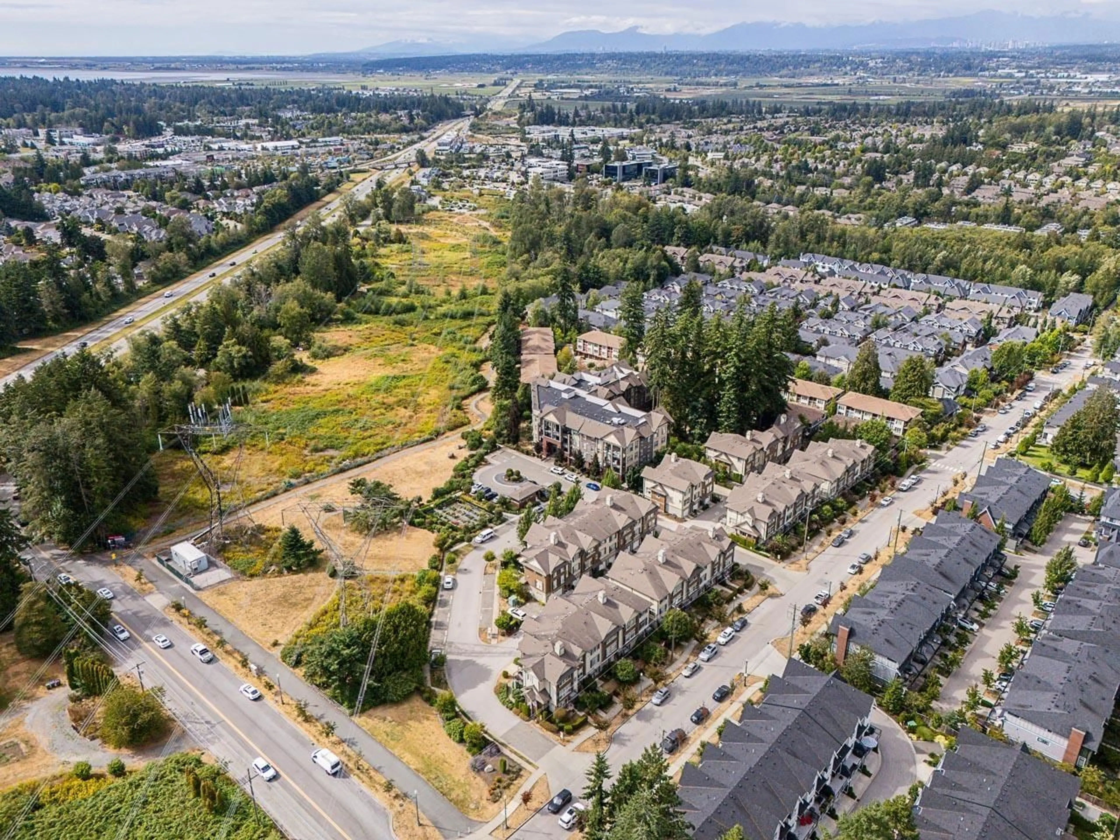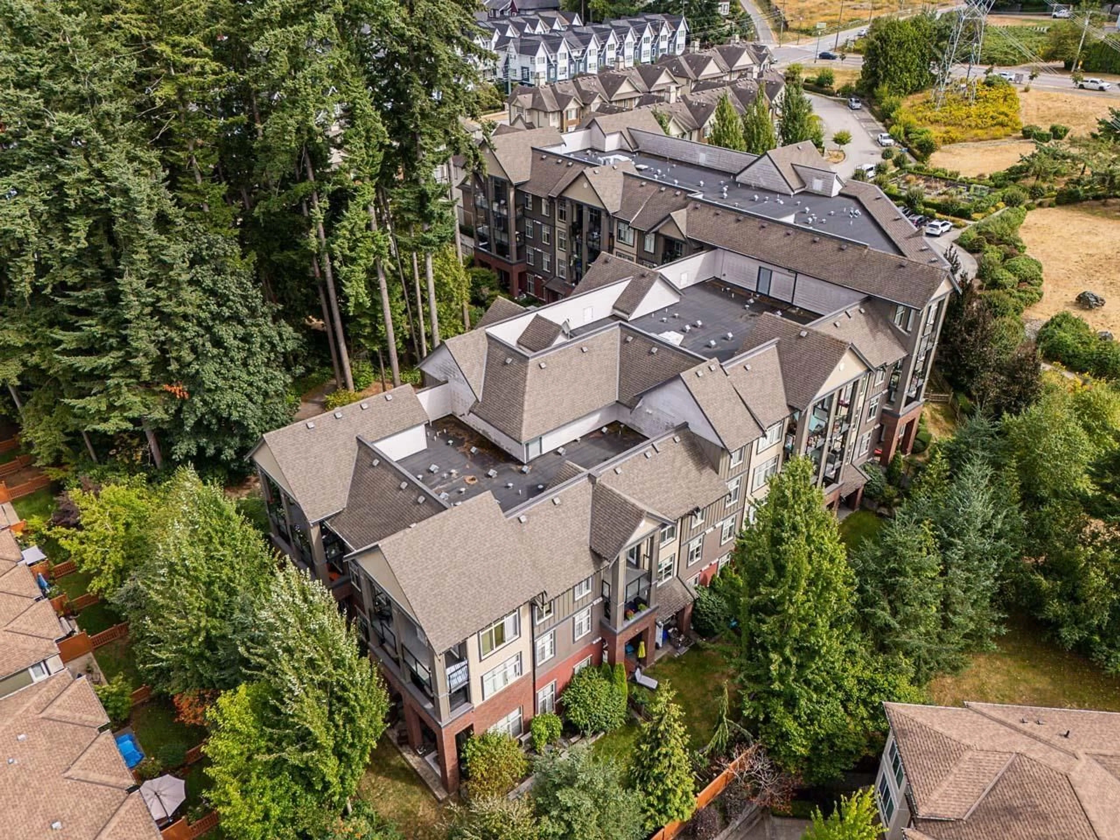306 - 2855 156, Surrey, British Columbia V3Z3Y3
Contact us about this property
Highlights
Estimated valueThis is the price Wahi expects this property to sell for.
The calculation is powered by our Instant Home Value Estimate, which uses current market and property price trends to estimate your home’s value with a 90% accuracy rate.Not available
Price/Sqft$681/sqft
Monthly cost
Open Calculator
Description
"THE HEIGHTS" - Stylish West Coast Living with No Neighbours Above! Beautifully crafted by Lakewood Homes, this 2-bed, 2-bath unit offers a rare layout with well-separated bedrooms, dark grey quartz countertops, classic shaker-style cabinetry, and double vanity sinks in the en-suite. The second bedroom impresses with soaring 12-ft ceilings, and a spacious laundry/utility room adds convenience. Enjoy breathtaking Northwest views from a private balcony set apart from neighboring units. The Heights offers a community garden, playground, and scenic walking paths-perfect for exploring South Surrey. Complete with one parking space, a storage locker, and unbeatable convenience just minutes from The Shops at Morgan Crossing! Open House Aug 16 & 17, 2pm - 4pm! (id:39198)
Property Details
Interior
Features
Exterior
Parking
Garage spaces -
Garage type -
Total parking spaces 1
Condo Details
Amenities
Laundry - In Suite
Inclusions
Property History
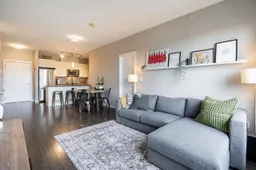 40
40
