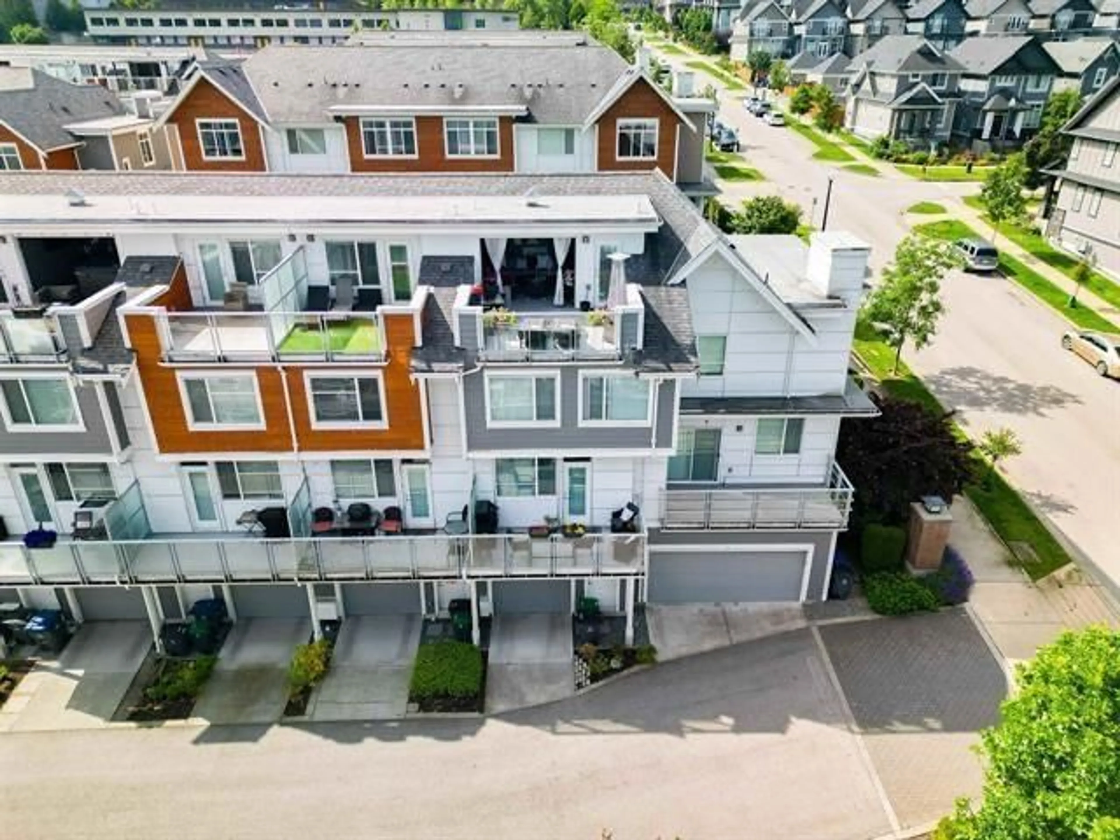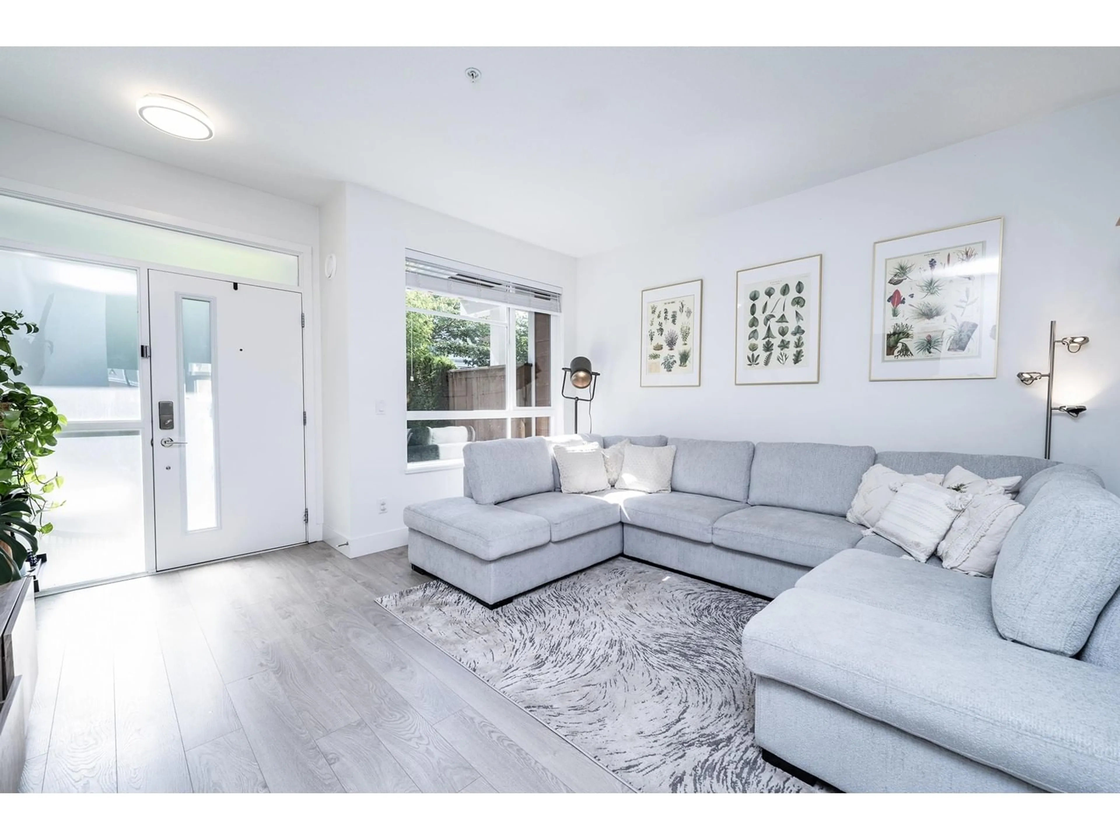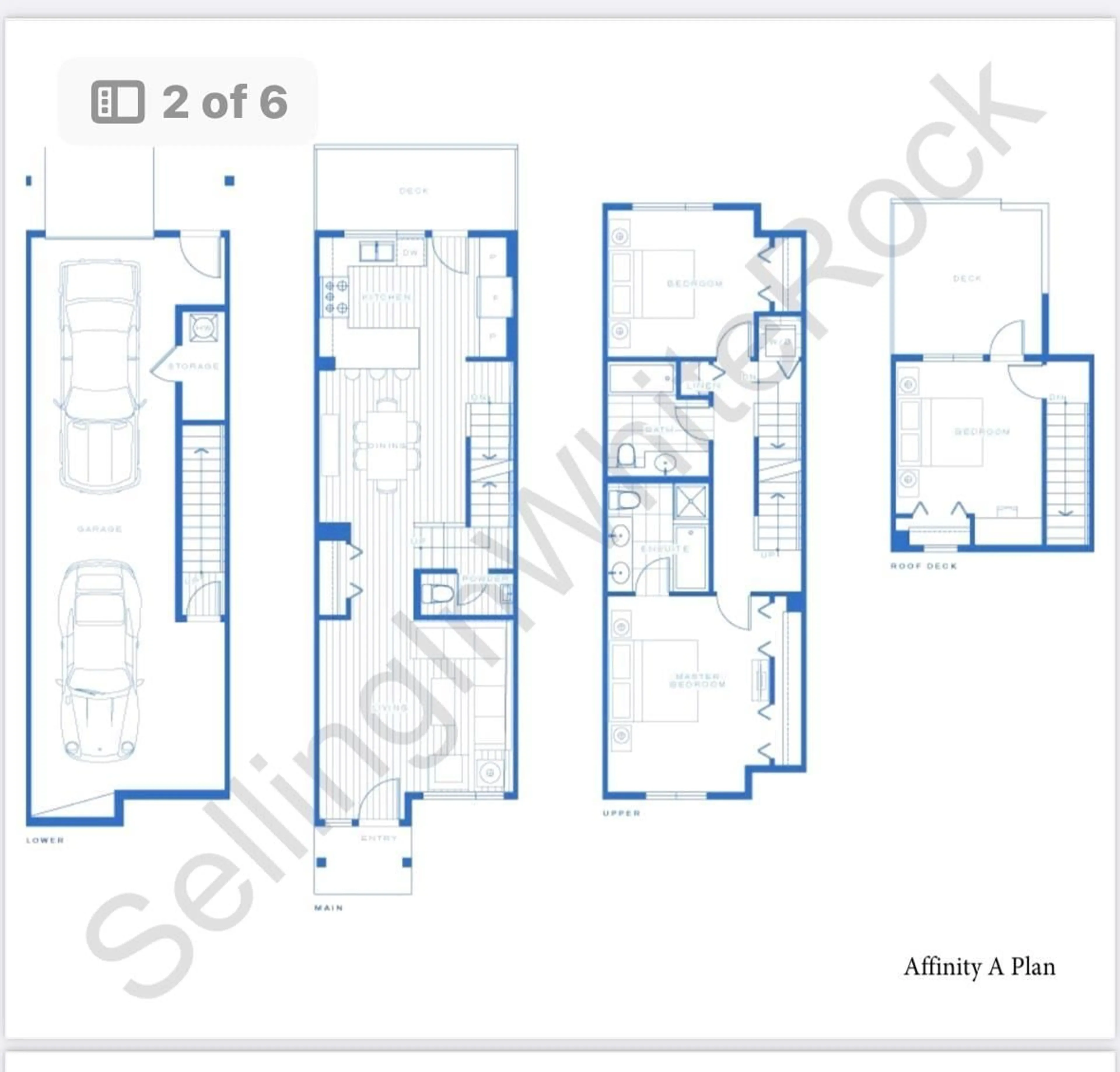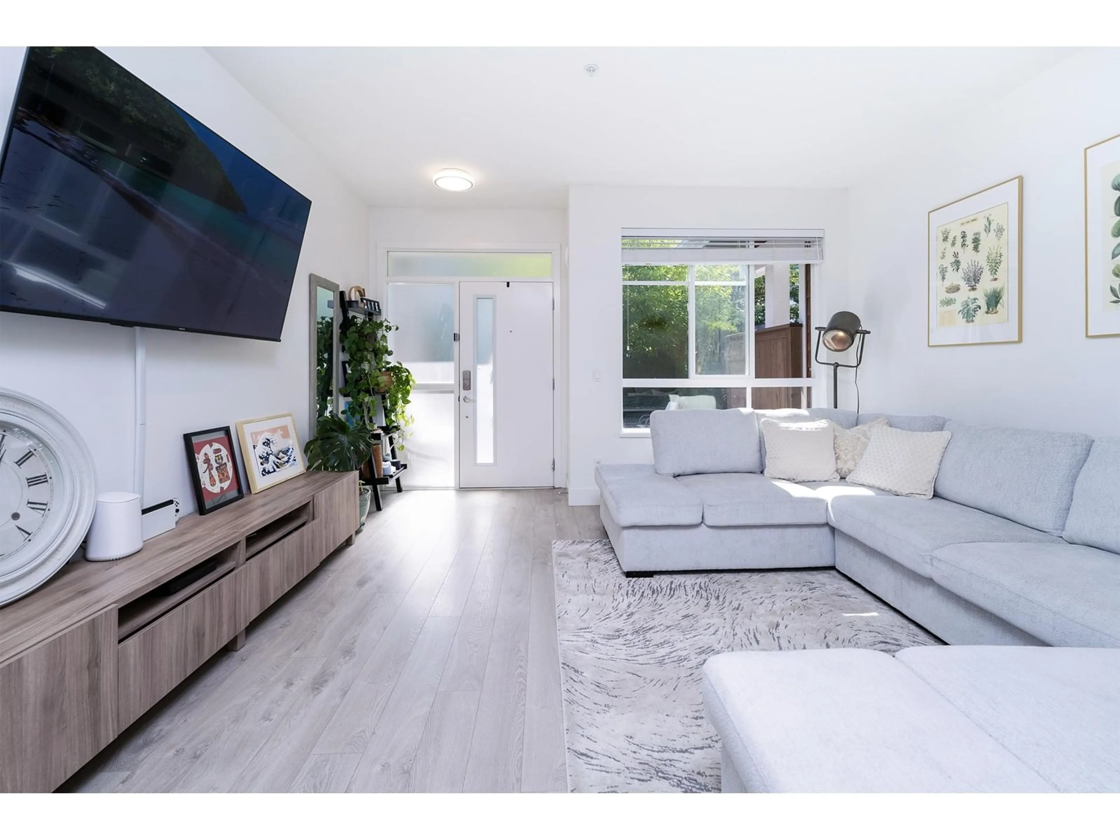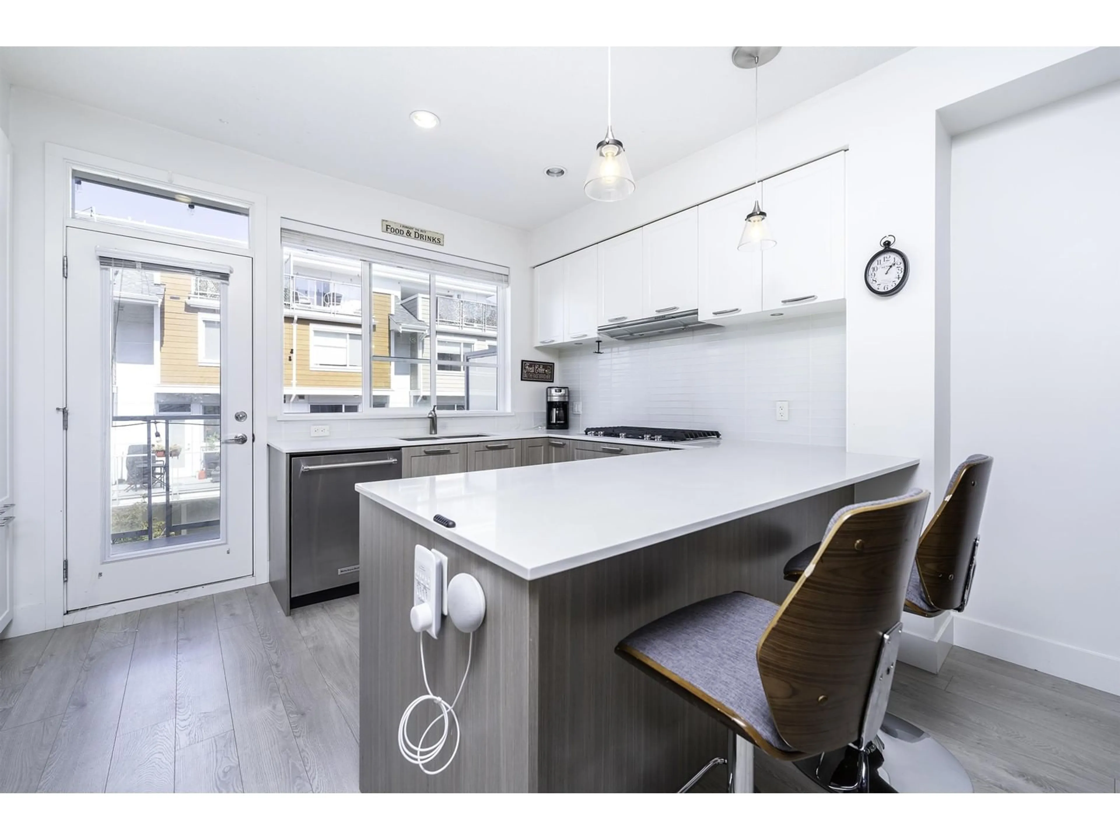3 - 2978 159TH, Surrey, British Columbia V3S0Y3
Contact us about this property
Highlights
Estimated ValueThis is the price Wahi expects this property to sell for.
The calculation is powered by our Instant Home Value Estimate, which uses current market and property price trends to estimate your home’s value with a 90% accuracy rate.Not available
Price/Sqft$586/sqft
Est. Mortgage$3,972/mo
Maintenance fees$358/mo
Tax Amount (2024)$3,899/yr
Days On Market52 days
Description
Welcome to Willsbrook! This spacious and modern townhouse features the most popular floorplan with three large bedrooms, including a private loft-level bedroom and a master suite with soaring ceilings. Enjoy seamless indoor-outdoor living with a fabulous rooftop deck, a private front yard, and an oversized tandem garage for ample storage. Ideally located within walking distance to Sunnyside Elementary, parks, shopping, and transit, with Grandview Corners & Morgan Crossing just minutes away. Residents enjoy exclusive access to Southridge Club's premium amenities, including a gym, theatre, gourmet kitchen, outdoor pool, hot tub, and indoor basketball court. Don't miss this incredible opportunity-call today to book your private showing!cancel may 31th open house (id:39198)
Property Details
Interior
Features
Exterior
Features
Parking
Garage spaces -
Garage type -
Total parking spaces 2
Property History
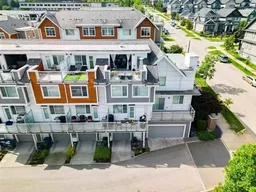 34
34
