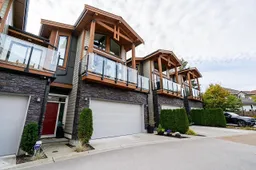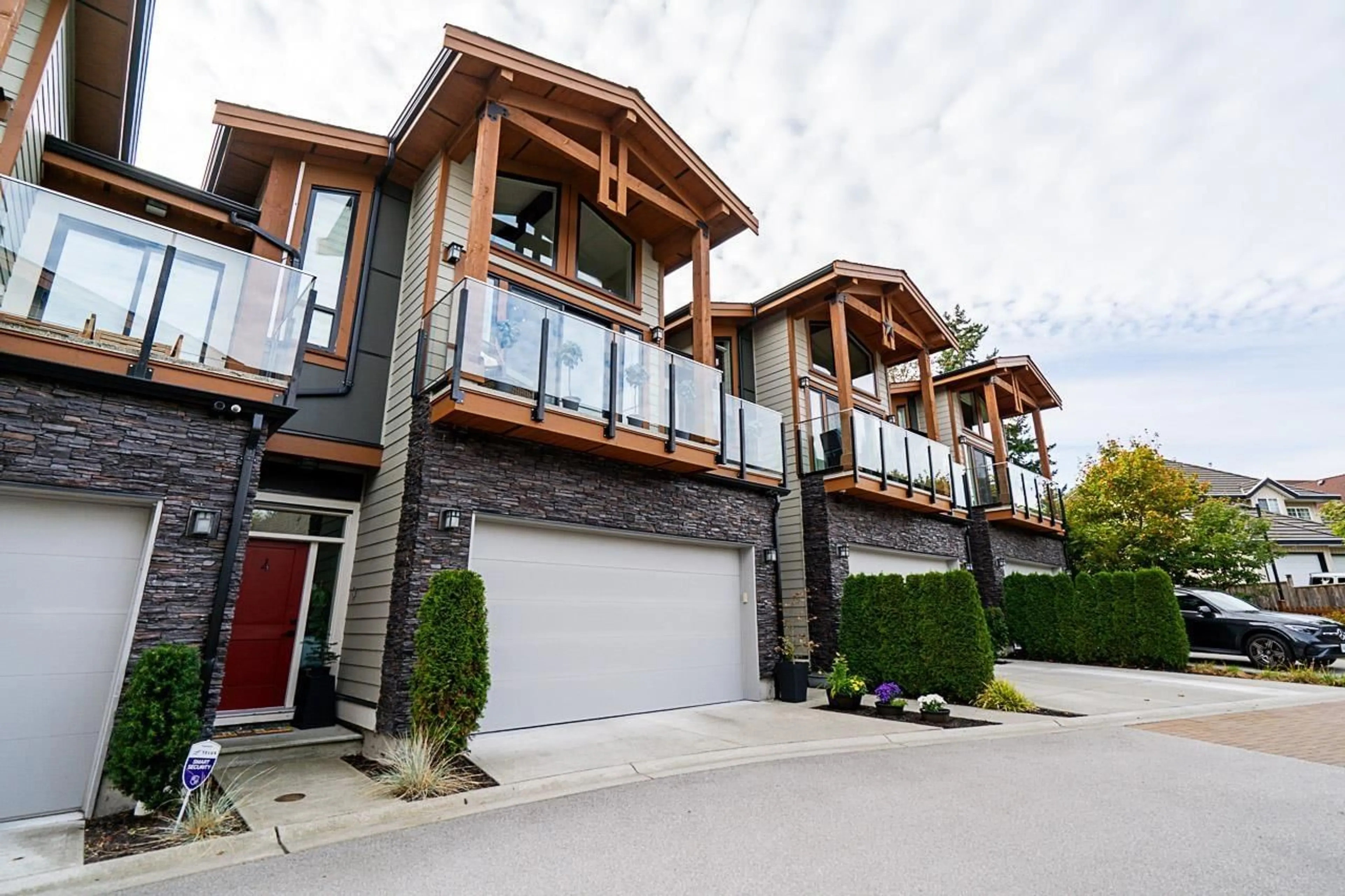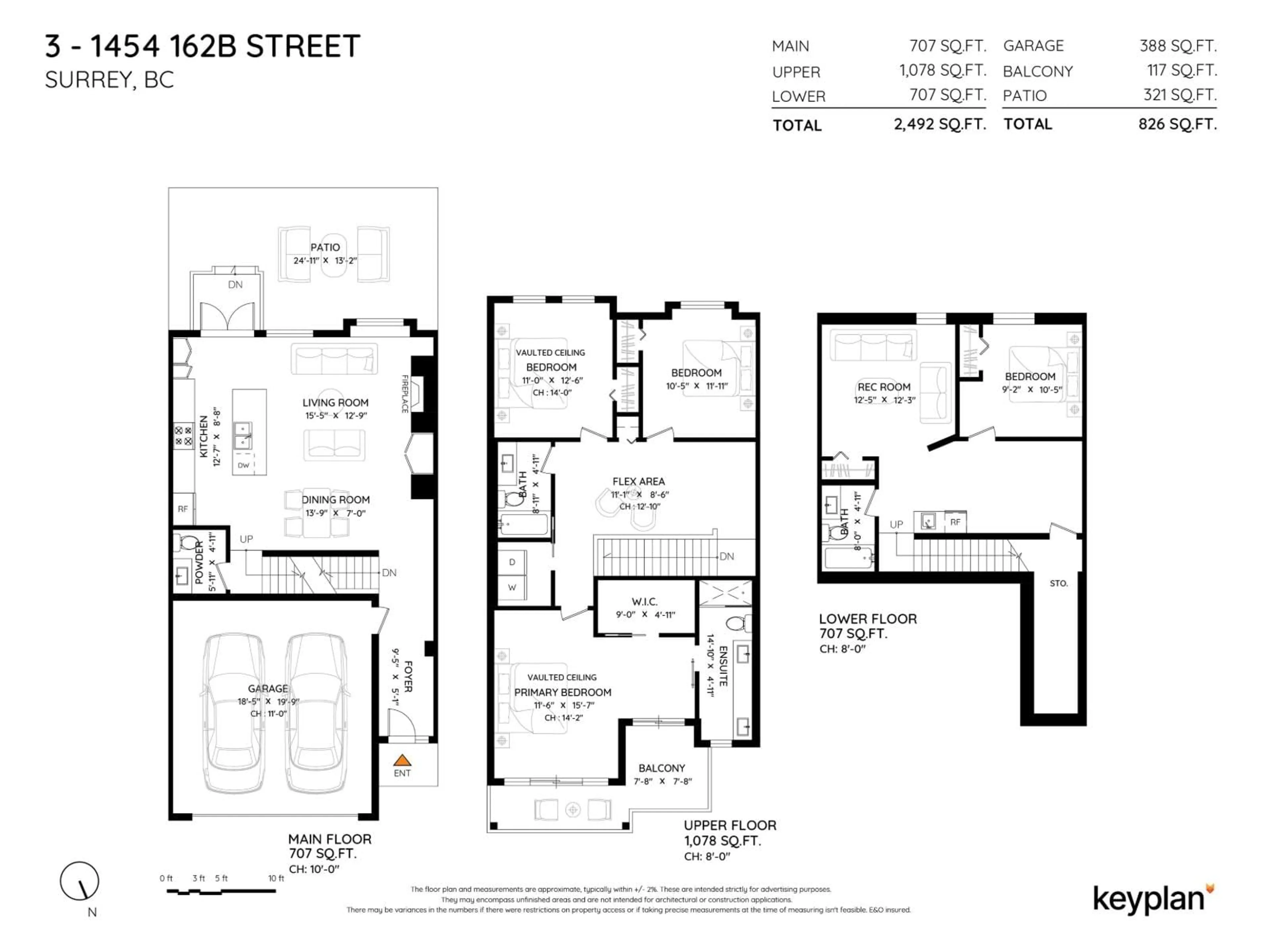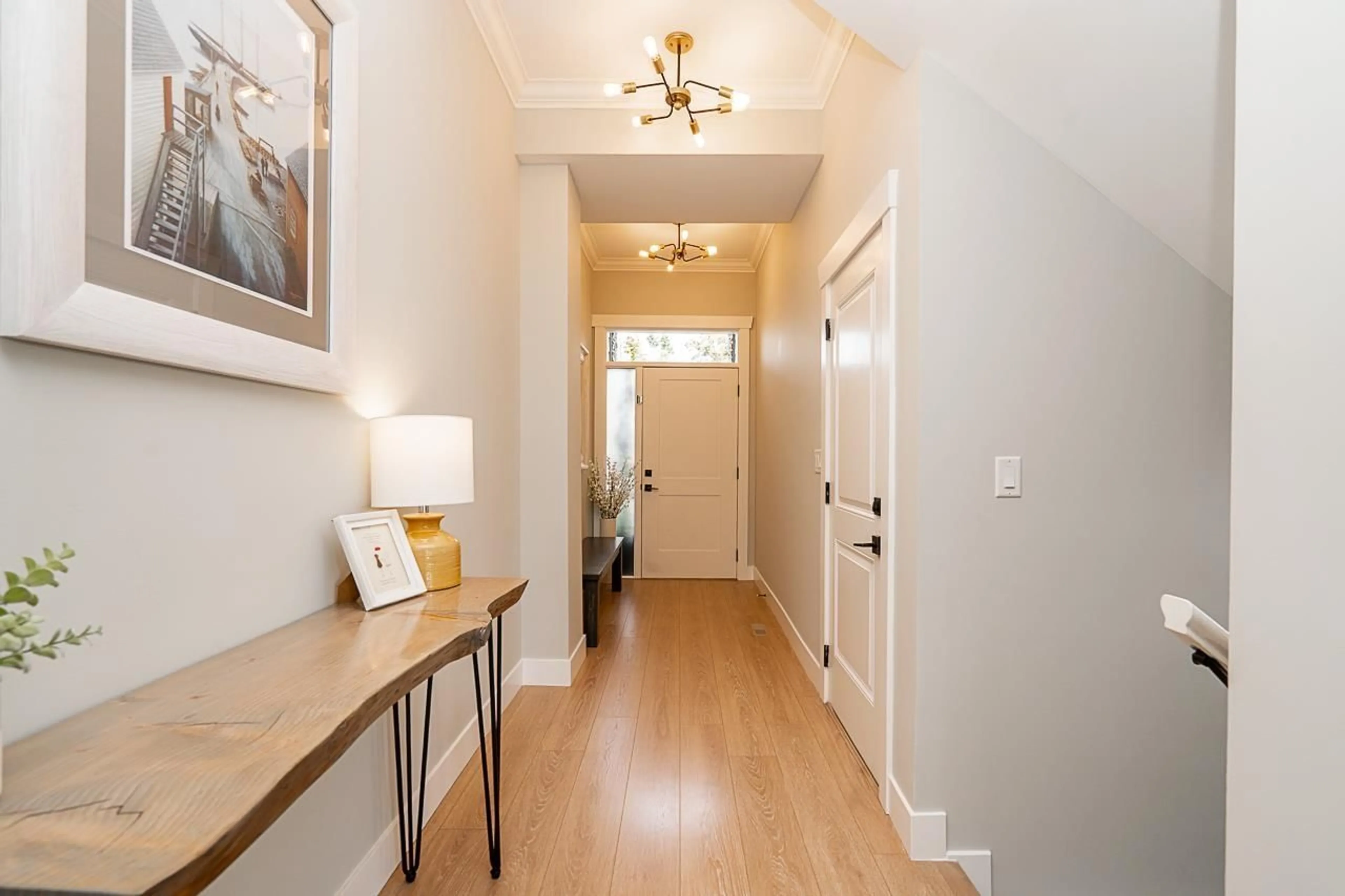3 - 1454 162B, Surrey, British Columbia V4A9W9
Contact us about this property
Highlights
Estimated valueThis is the price Wahi expects this property to sell for.
The calculation is powered by our Instant Home Value Estimate, which uses current market and property price trends to estimate your home’s value with a 90% accuracy rate.Not available
Price/Sqft$471/sqft
Monthly cost
Open Calculator
Description
Step into this stunning 4-bedroom executive townhouse! Enjoy the modern open-concept main floor plan. Cook in the gourmet kitchen with its 5-burner gas stove, stainless steel appliance & massive quartz island while loved ones gather nearby. Snuggle up by the cozy fireplace in the living room on an fall evening. Enjoy sunny afternoons or weekend barbecues in your private backyard with low-maintenance artificial turf, perfect for kids & pets. Unwind in the spacious primary suite with vaulted ceilings, a spa-like en suite & a private patio just for you. The finished basement adds space to grow with a rec room, wet bar, bonus space & guest bedroom. With a double-wide garage for storage, great amenities & a location near beaches, parks & hiking trails. Minutes to hwy 99 for quick commutes. (id:39198)
Property Details
Interior
Features
Exterior
Parking
Garage spaces -
Garage type -
Total parking spaces 2
Condo Details
Amenities
Air Conditioning, Clubhouse
Inclusions
Property History
 40
40



