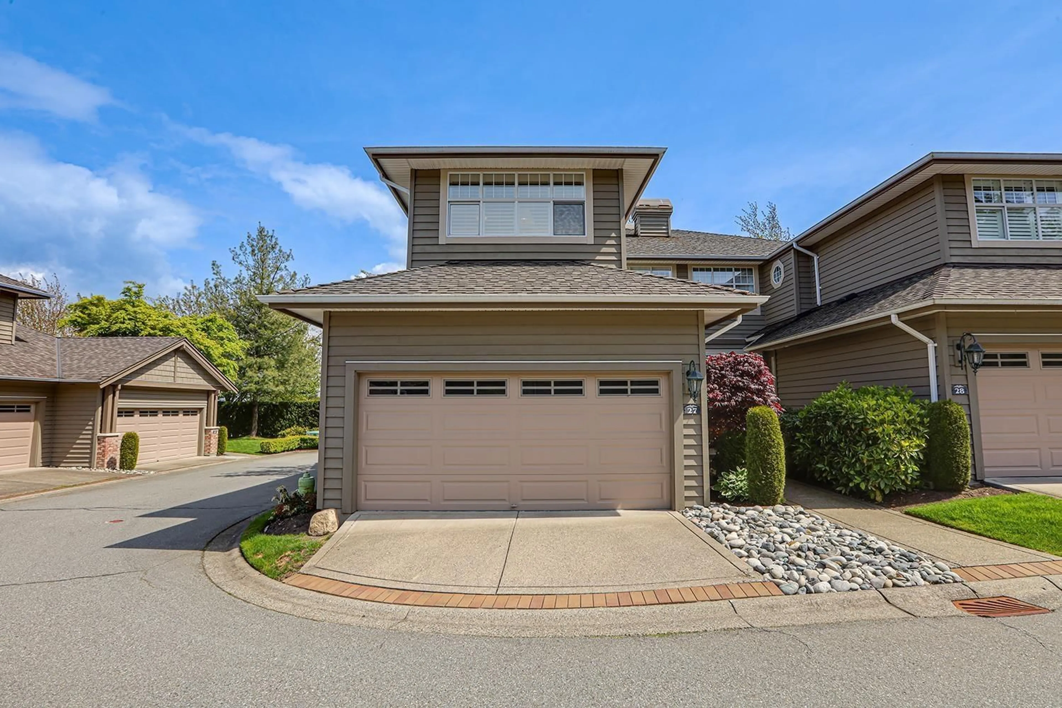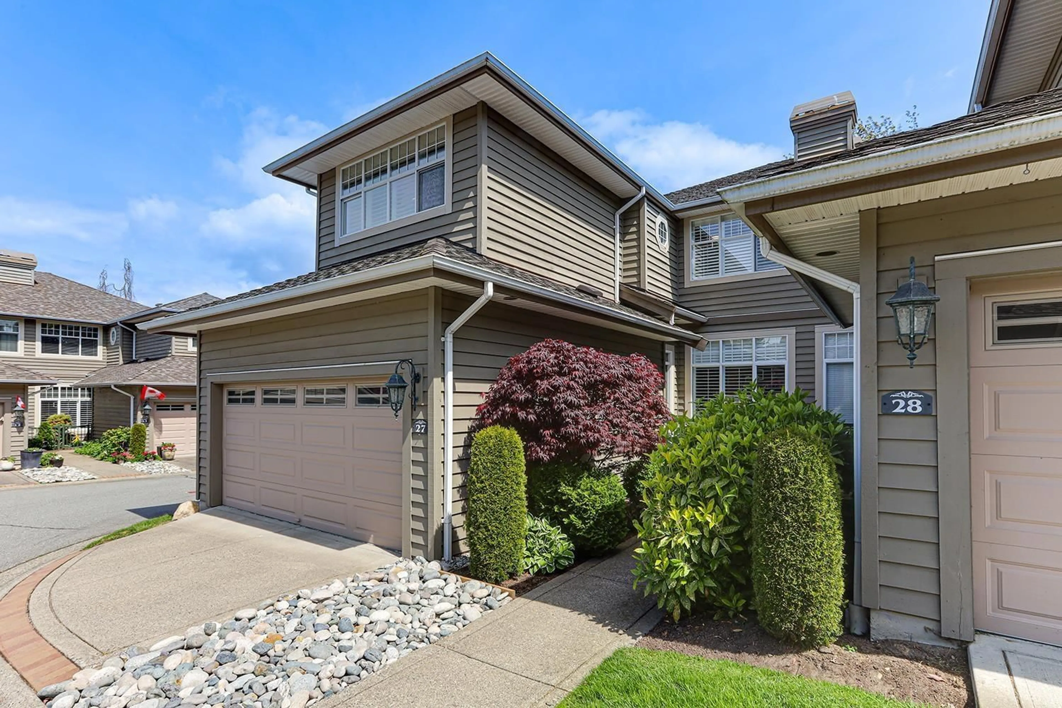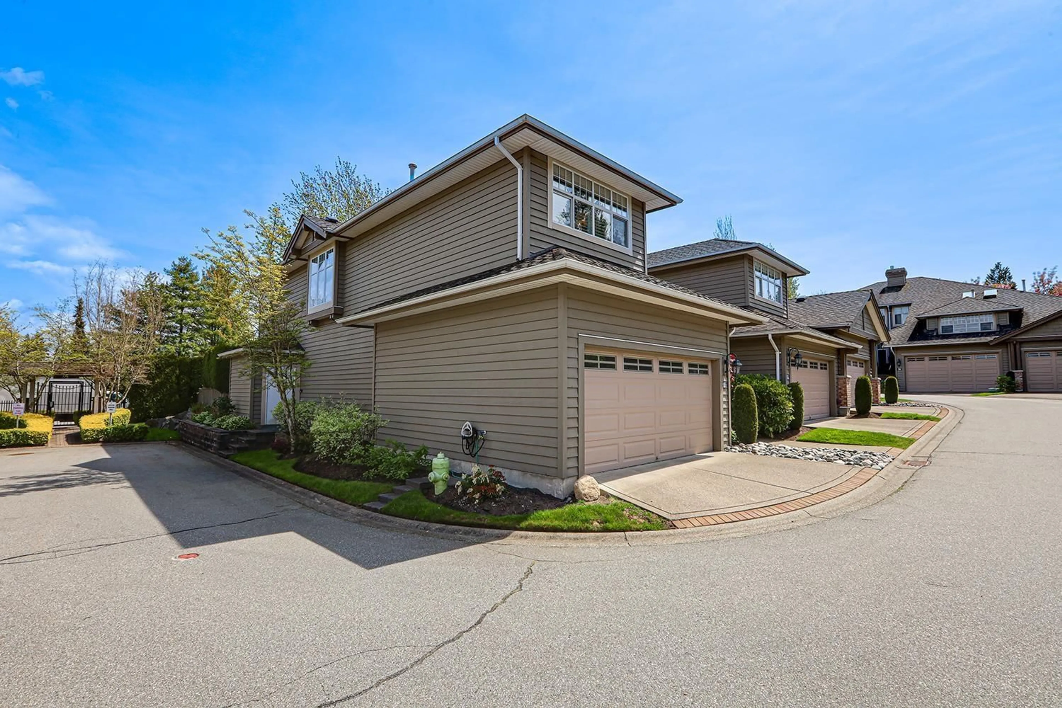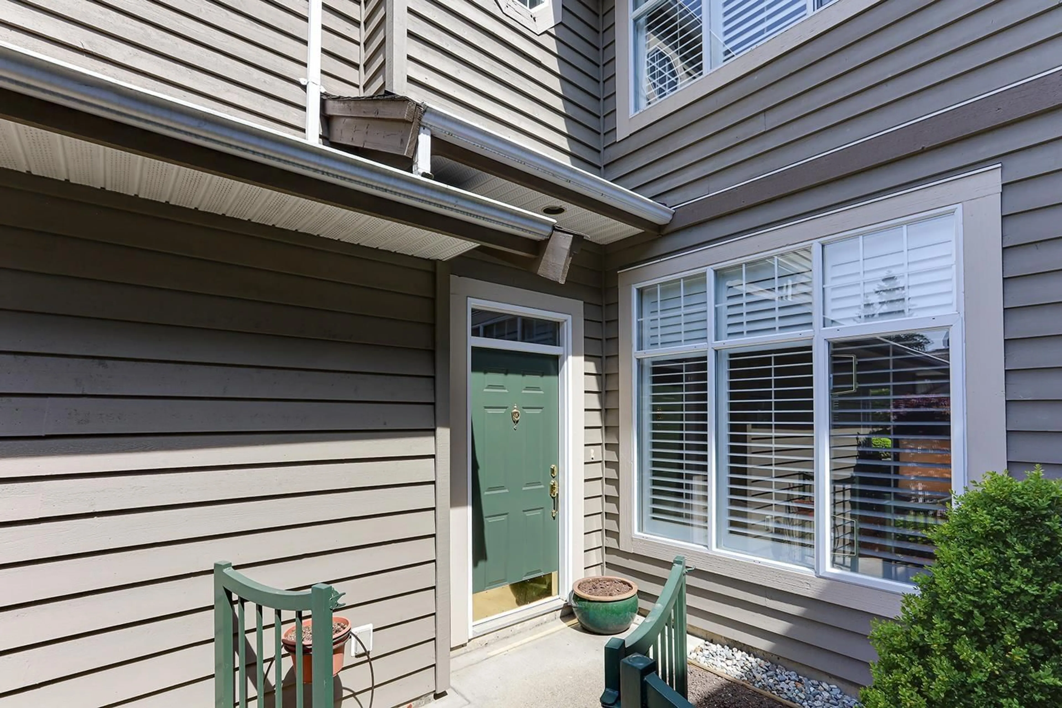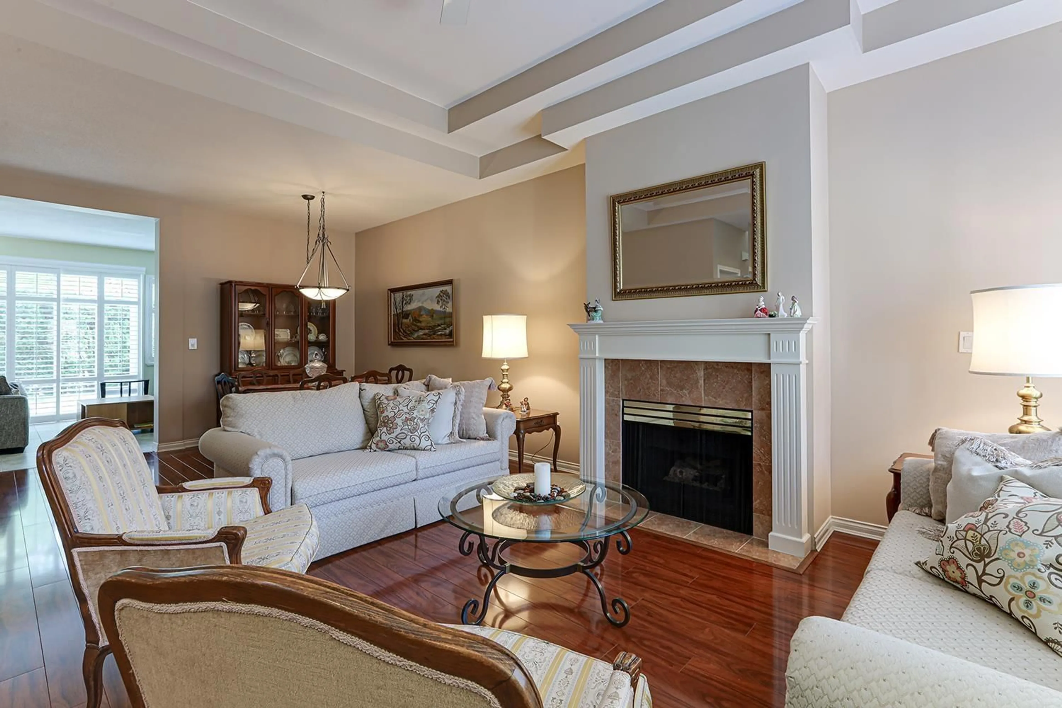27 - 15020 27A, Surrey, British Columbia V4P2Z9
Contact us about this property
Highlights
Estimated valueThis is the price Wahi expects this property to sell for.
The calculation is powered by our Instant Home Value Estimate, which uses current market and property price trends to estimate your home’s value with a 90% accuracy rate.Not available
Price/Sqft$498/sqft
Monthly cost
Open Calculator
Description
Welcome to this beautifully maintained 2-storey home in the exclusive St. Martin's Lane gated community, built by Polygon. Tucked away in a quiet, tree-lined enclave near a lush greenbelt, this home offers a peaceful setting with the convenience of a central location. Offering 2,205 sq ft, this 3-bedroom, 3-bathroom residence features a traditional layout with 9' ceilings, hardwood floors, radiant in-floor heating, & two gas fireplaces. The main floor boasts a formal living and dining area with vaulted ceilings, a bright white kitchen with eating nook, & a cozy adjacent family room with custom built-ins surrounding the fireplace.Step through sliding doors to a private backyard, ideal for relaxing outdoors-and perfect for your furry companion. (Both dog- and cat-friendly!) Upstairs, you'll find three spacious bedrooms, including a generous primary suite with a fully renovated ensuite featuring a soaker tub, large shower, double sinks, and a walk-in closet. Located close to transit & all that South Surrey has! (id:39198)
Property Details
Interior
Features
Exterior
Parking
Garage spaces -
Garage type -
Total parking spaces 2
Condo Details
Amenities
Clubhouse
Inclusions
Property History
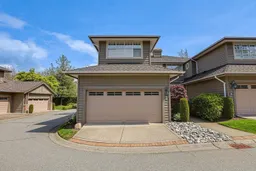 40
40
