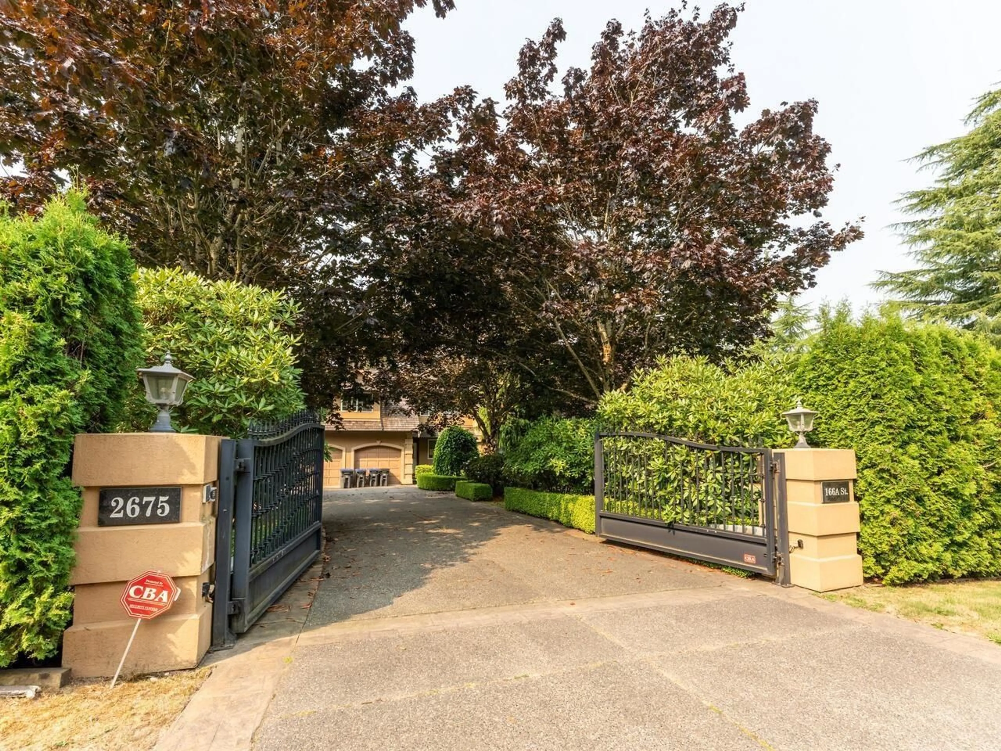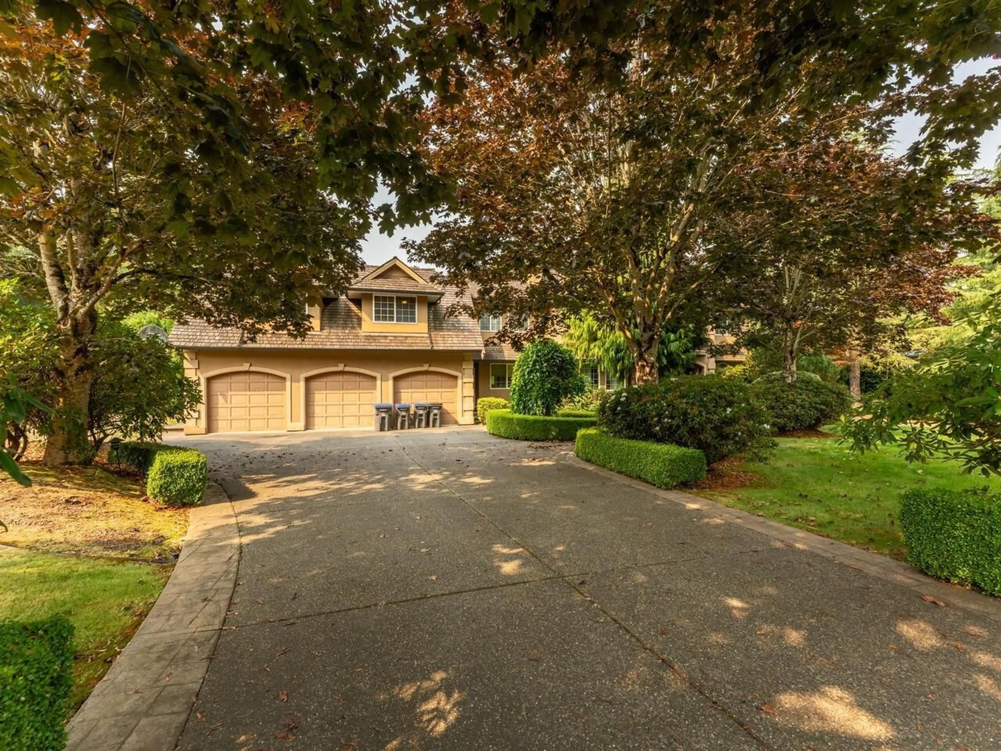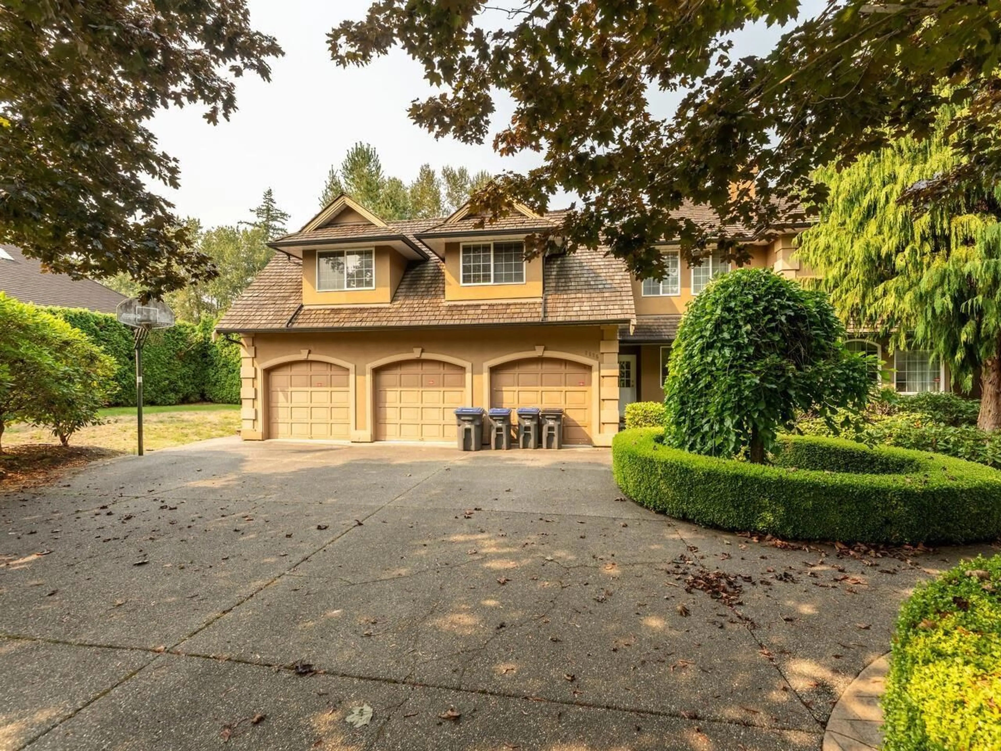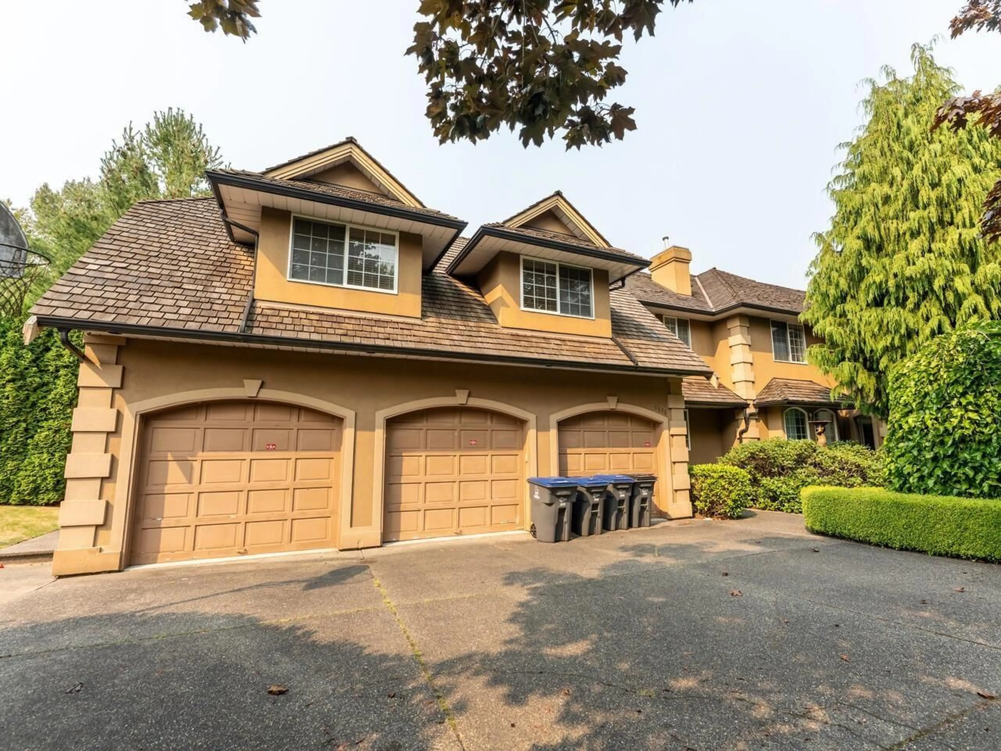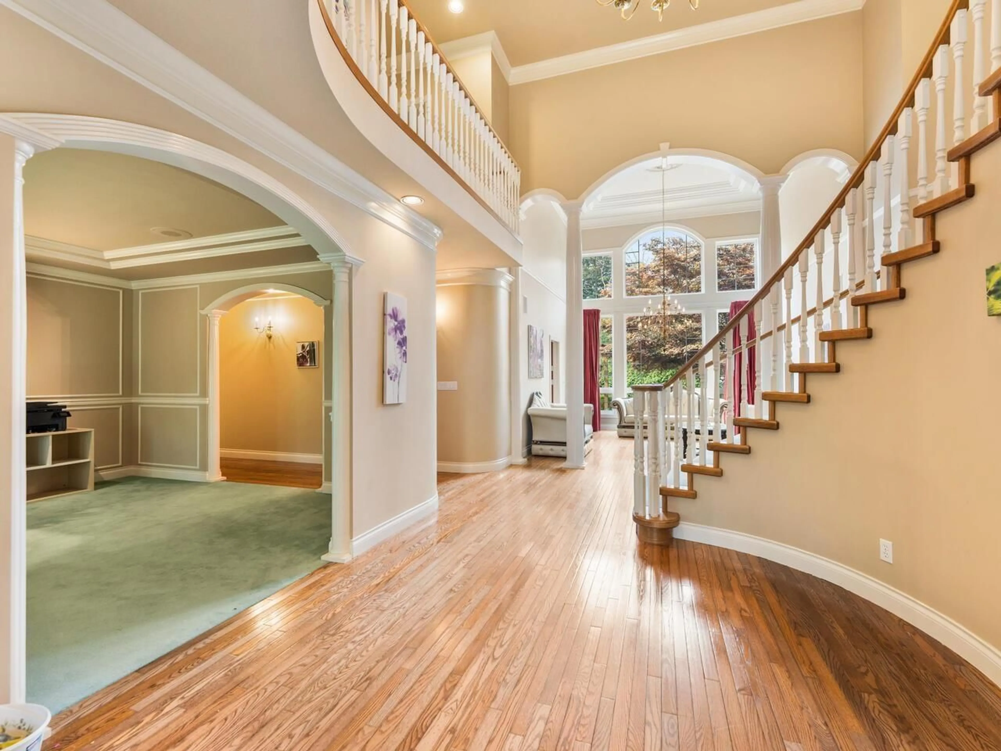2675 166A, Surrey, British Columbia V3Z9X1
Contact us about this property
Highlights
Estimated valueThis is the price Wahi expects this property to sell for.
The calculation is powered by our Instant Home Value Estimate, which uses current market and property price trends to estimate your home’s value with a 90% accuracy rate.Not available
Price/Sqft$528/sqft
Monthly cost
Open Calculator
Description
Rarely available over 1 acre lot, privately gated, exquisite French Manor Estate at Grandview Heights. Beautifully park-like landscaping with heated salt swimming pool and hot tub/spa. Impressive entrance hall leads to double-height formal dining room. Custom-built with master bdrm on the main with his/her closet. Functional kitchen with wet bar and butler pantry for your creative renovation ideas. Family room has fireplace and French doors open to extensive exposed concrete patios and pergola. 2nd staircase leads to upstairs game room and 4 large bdrms. Central location, close to Southridge School, golf course, shopping centre and new aquarium centre. (id:39198)
Property Details
Interior
Features
Exterior
Features
Parking
Garage spaces -
Garage type -
Total parking spaces 8
Property History
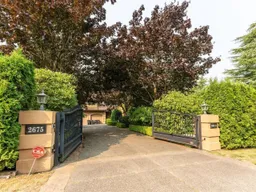 40
40
