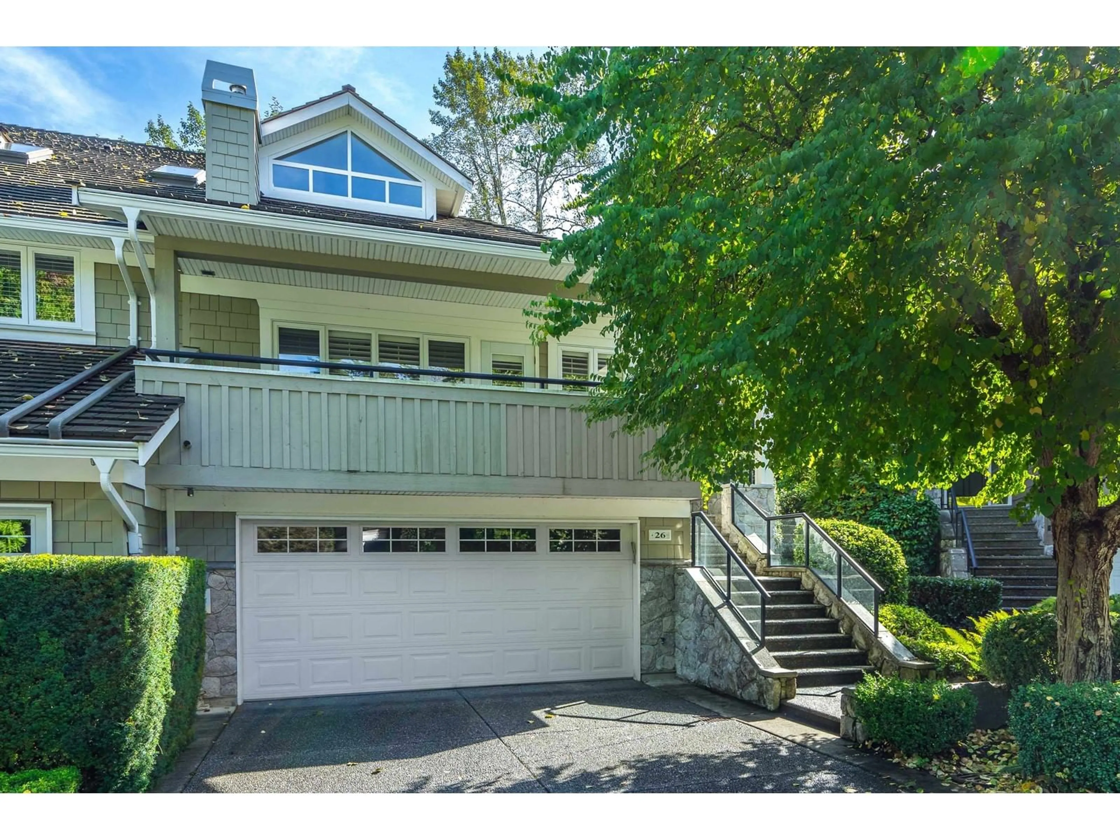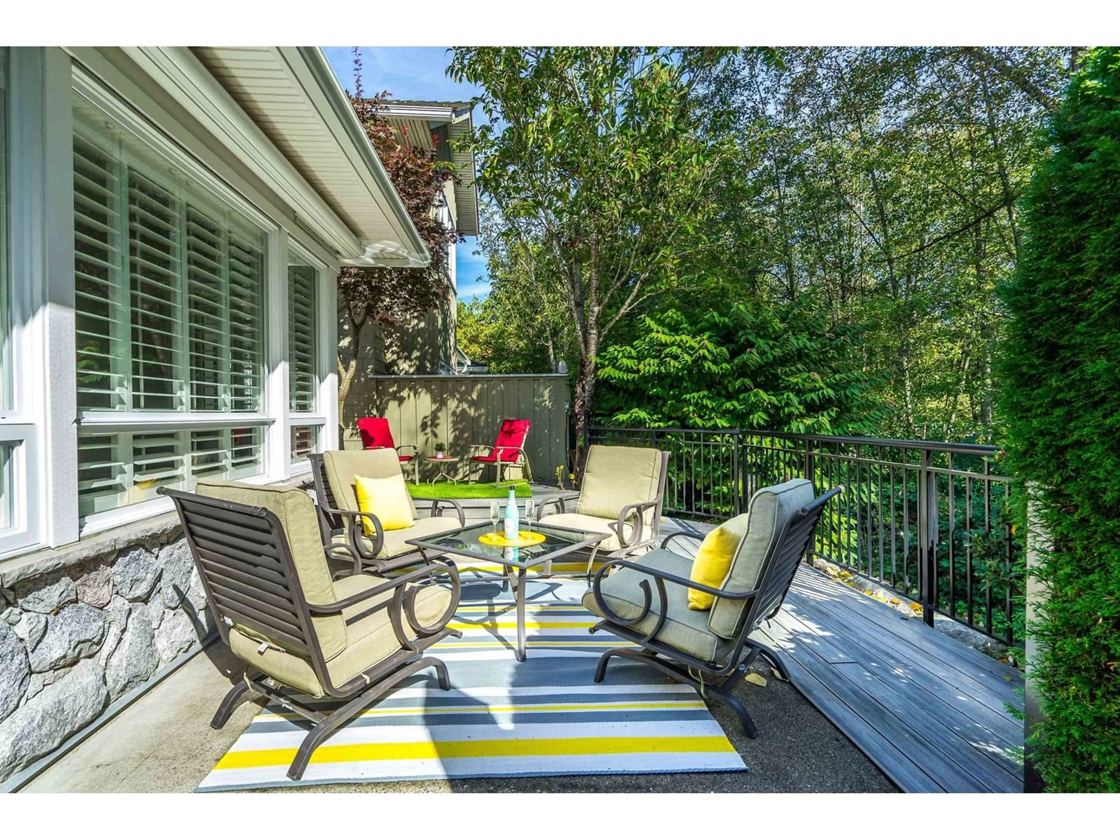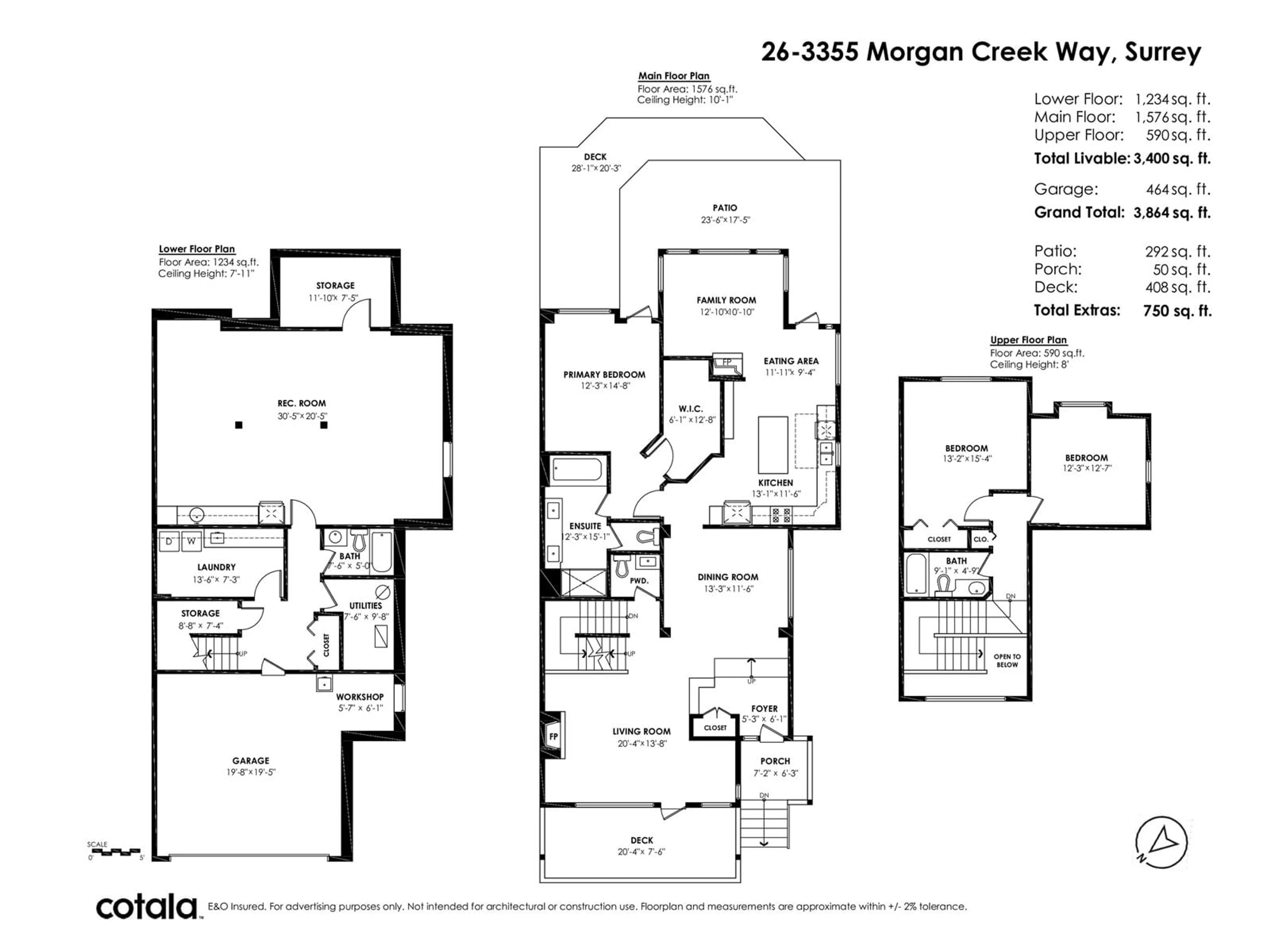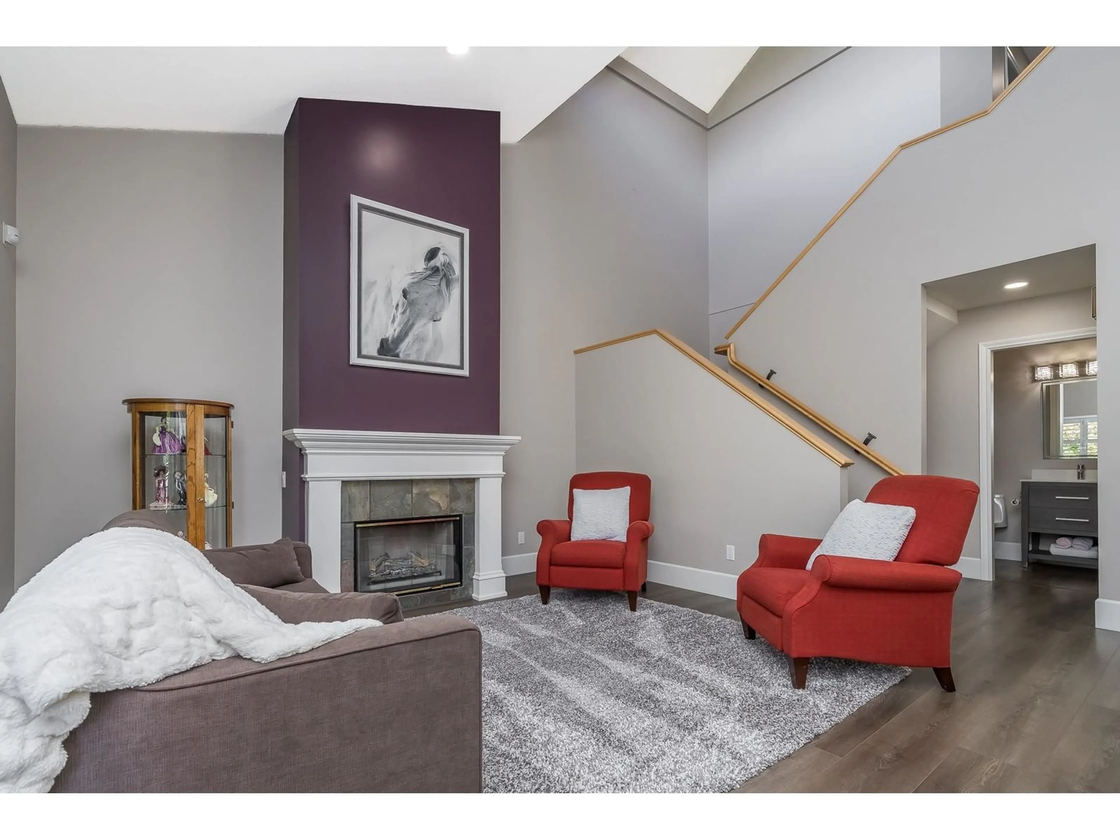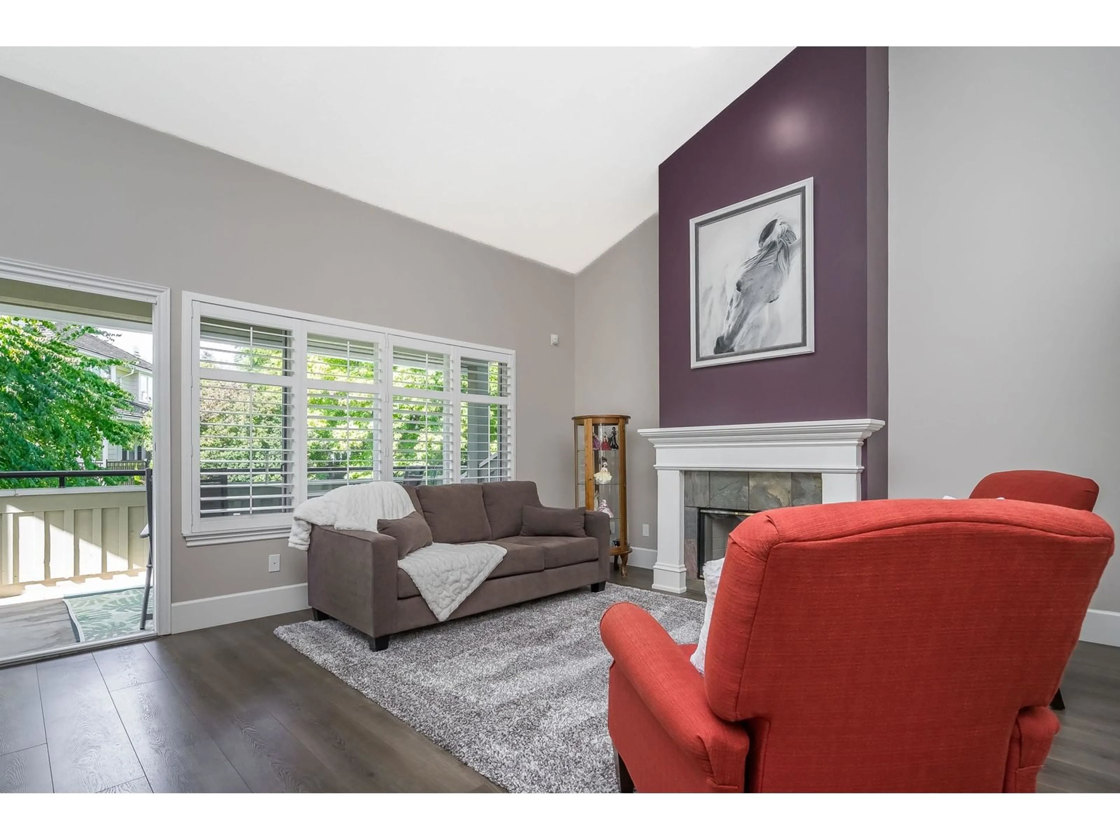26 3355 MORGAN CREEK WAY, Surrey, British Columbia V3Z0J9
Contact us about this property
Highlights
Estimated ValueThis is the price Wahi expects this property to sell for.
The calculation is powered by our Instant Home Value Estimate, which uses current market and property price trends to estimate your home’s value with a 90% accuracy rate.Not available
Price/Sqft$441/sqft
Est. Mortgage$6,441/mo
Maintenance fees$869/mo
Tax Amount ()-
Days On Market62 days
Description
MORGAN CREEK! Luxury living in the beautiful END UNIT located on a quiet CDS in prestigious DEER RUN across the street from Morgan Creek Golf Course. Built by GENEX, recently updated with NEW FLOORING, PRIMARY ENSUITE, AC, FIREPLACE, PAINT, CLOSET ORGANIZERS ++. Open Floor plan with primary bdrm. on MAIN, vaulted ceilings in living rm. w/access to large, private deck. Bright kitchen with skylight & adjoining Family room. Large private patio BACKING ONTO GREENBELT, access from both Primary bedroom & kitchen, 2 spacious bedrooms on upper flr & a full bath. Basement is designed for entertaining, suitable for pool table/media rm., wet bar equipped w/refrigerator & wine cooler. Close to Southridge School, shops, restaurants & more. Quick Possession. OPEN HOUSE SUN JAN 18,1-3pm (id:39198)
Property Details
Interior
Features
Exterior
Features
Parking
Garage spaces 4
Garage type Garage
Other parking spaces 0
Total parking spaces 4
Condo Details
Amenities
Laundry - In Suite
Inclusions
Property History
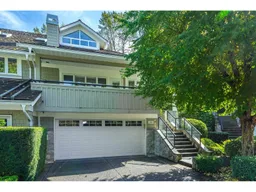 40
40
