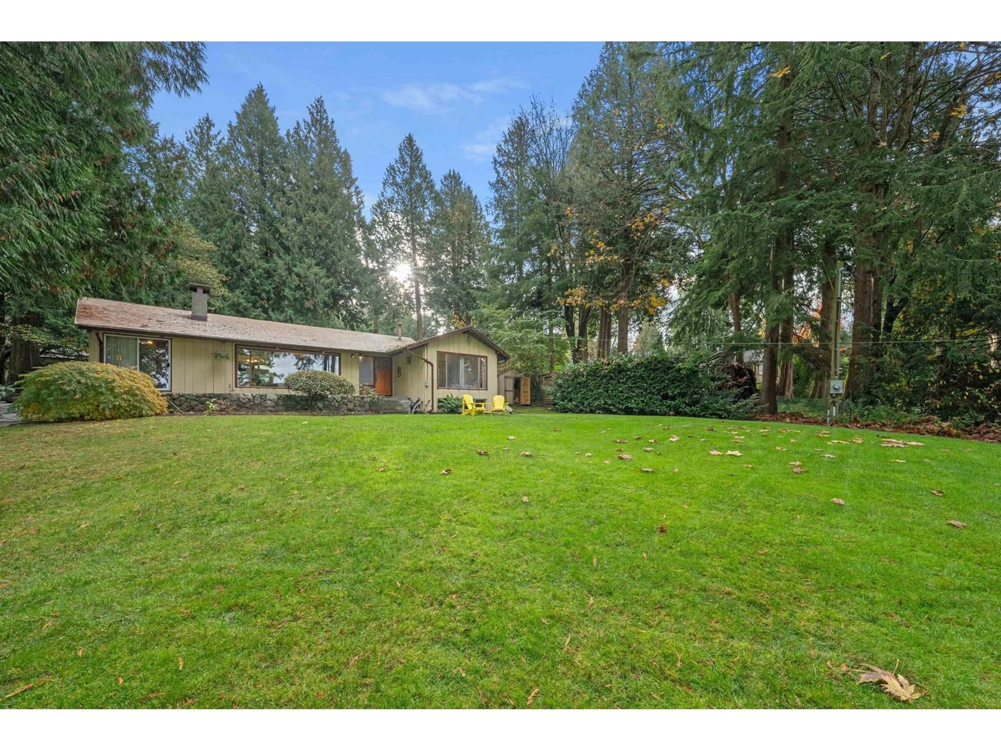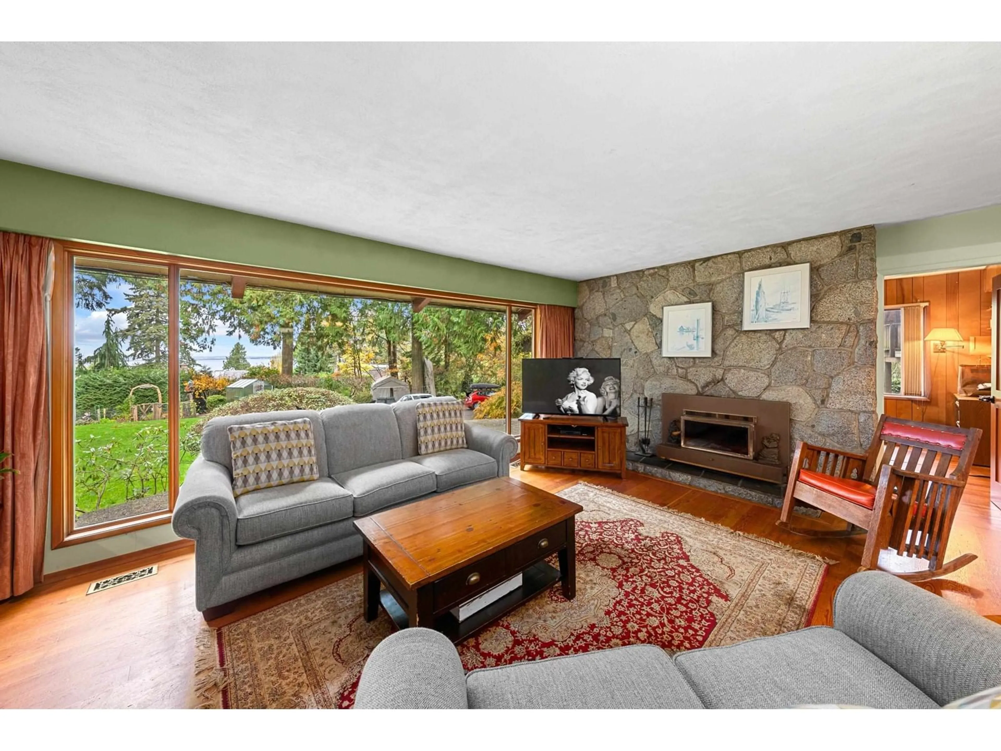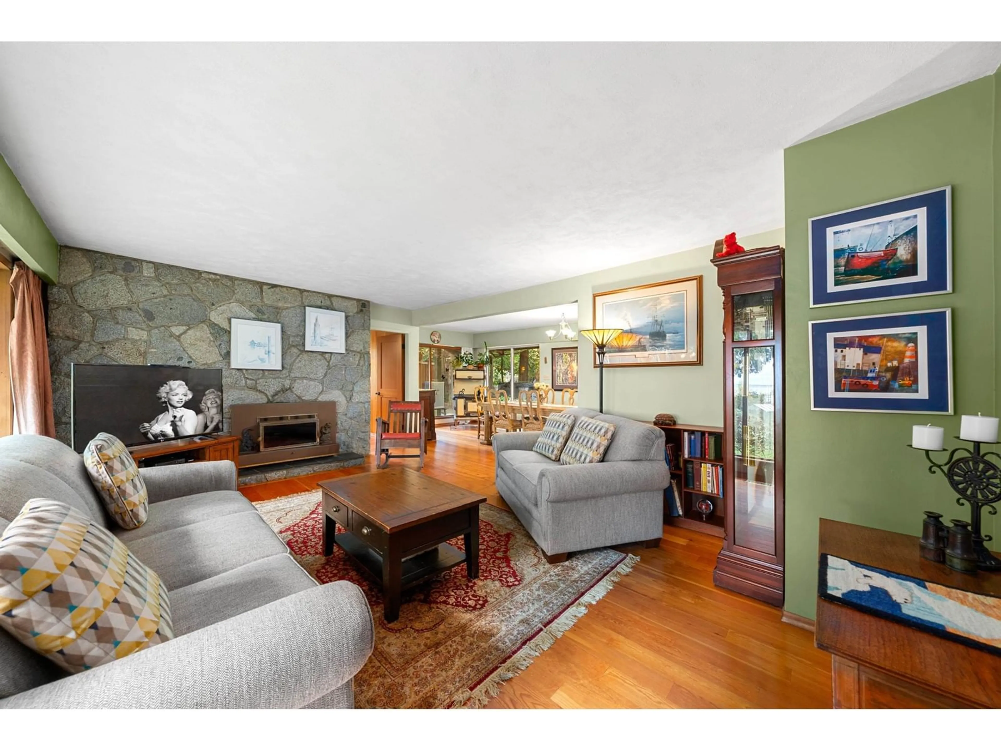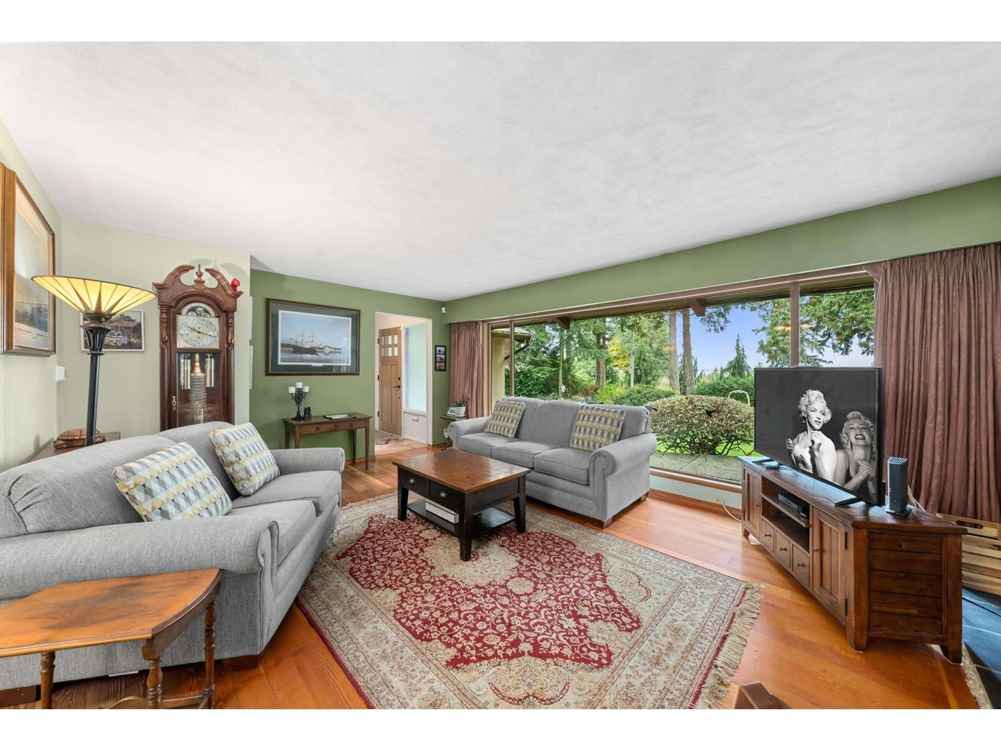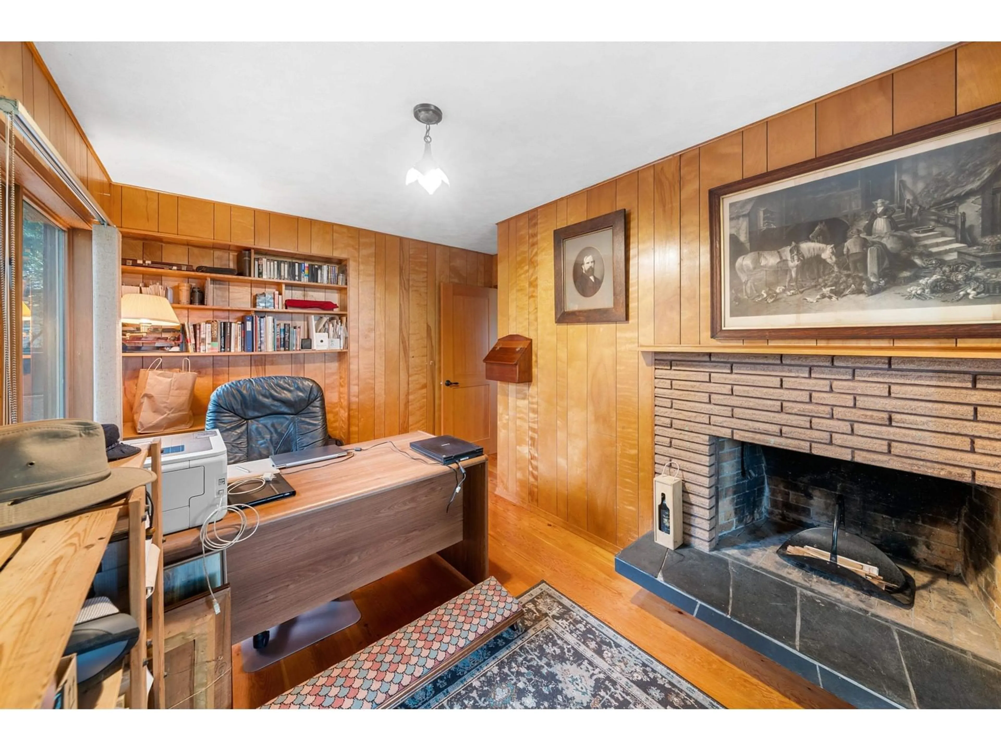2574 CRESCENT, Surrey, British Columbia V4A3K2
Contact us about this property
Highlights
Estimated valueThis is the price Wahi expects this property to sell for.
The calculation is powered by our Instant Home Value Estimate, which uses current market and property price trends to estimate your home’s value with a 90% accuracy rate.Not available
Price/Sqft$1,511/sqft
Monthly cost
Open Calculator
Description
VERY RARE AND COVETED CRESECENT DRIVE property on a 25,831 Sq.ft. Lot with an Ocean View. Older 4 Bedrooms up Character filled Rancher with mostly unfinished basement with a full Bathroom and Bedroom. Bonus detached Coach House completed in 2014 Features Kitchen, full Bathroom, one Bedroom and Oversized Double Car Garage. 1/2 Acre of Private and Parklike Oasis in an Exclusive Neighbourhood, a stones throw from Sandy Trail and Crescent Beach. Very liveable house or build your dream home and enjoy the Ocean View. (id:39198)
Property Details
Interior
Features
Exterior
Parking
Garage spaces -
Garage type -
Total parking spaces 10
Property History
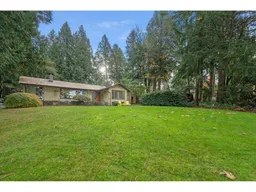 40
40
