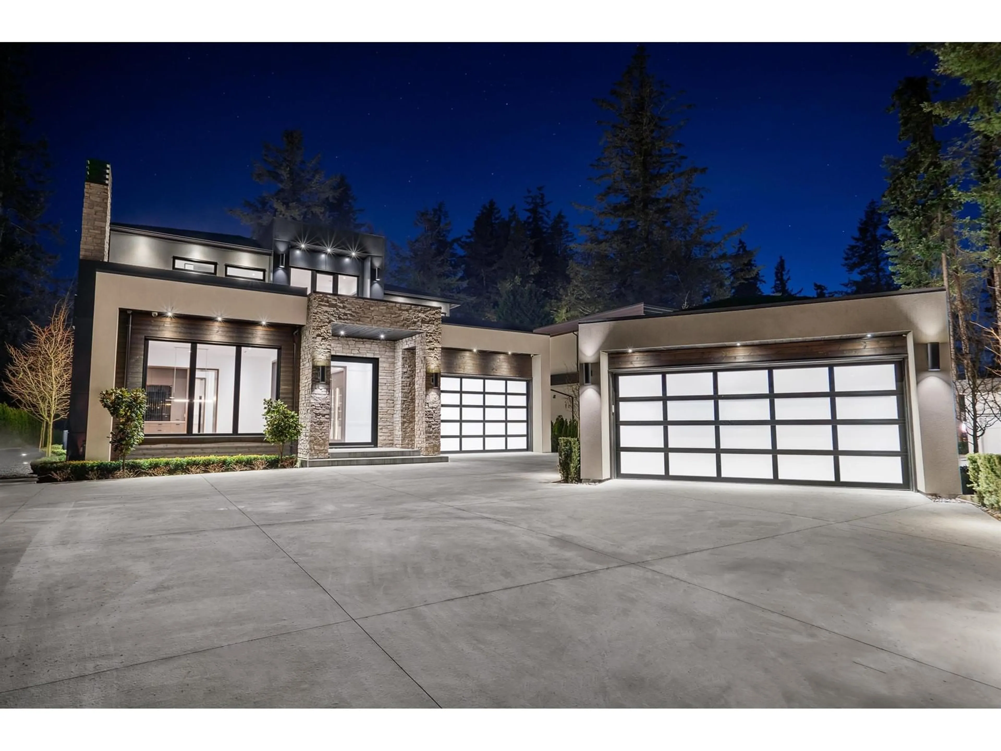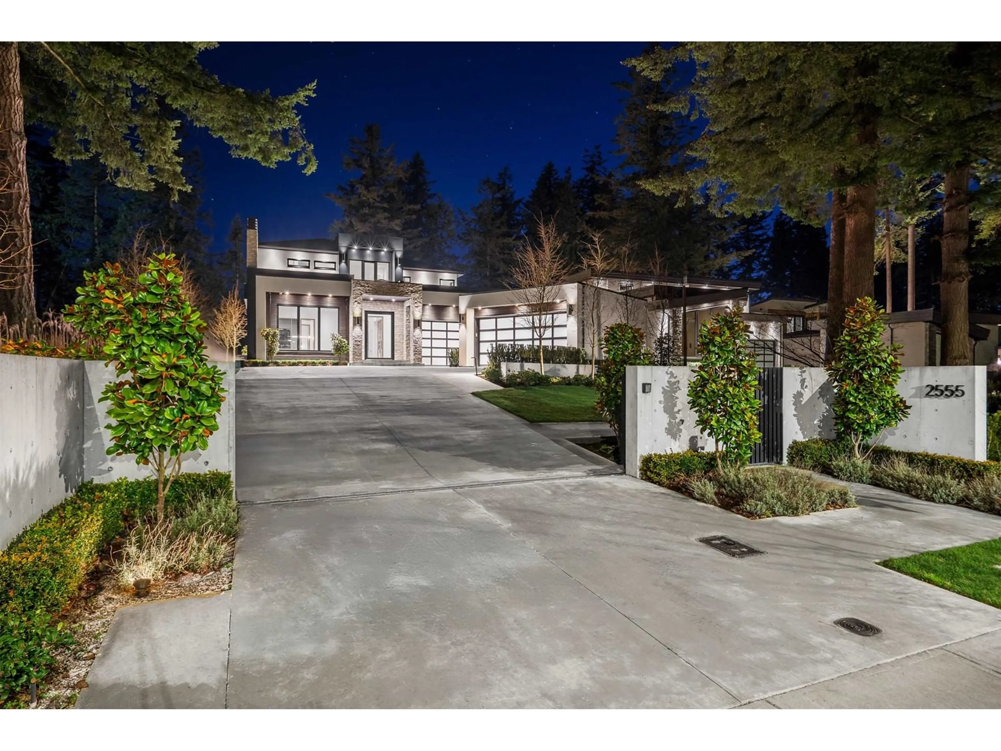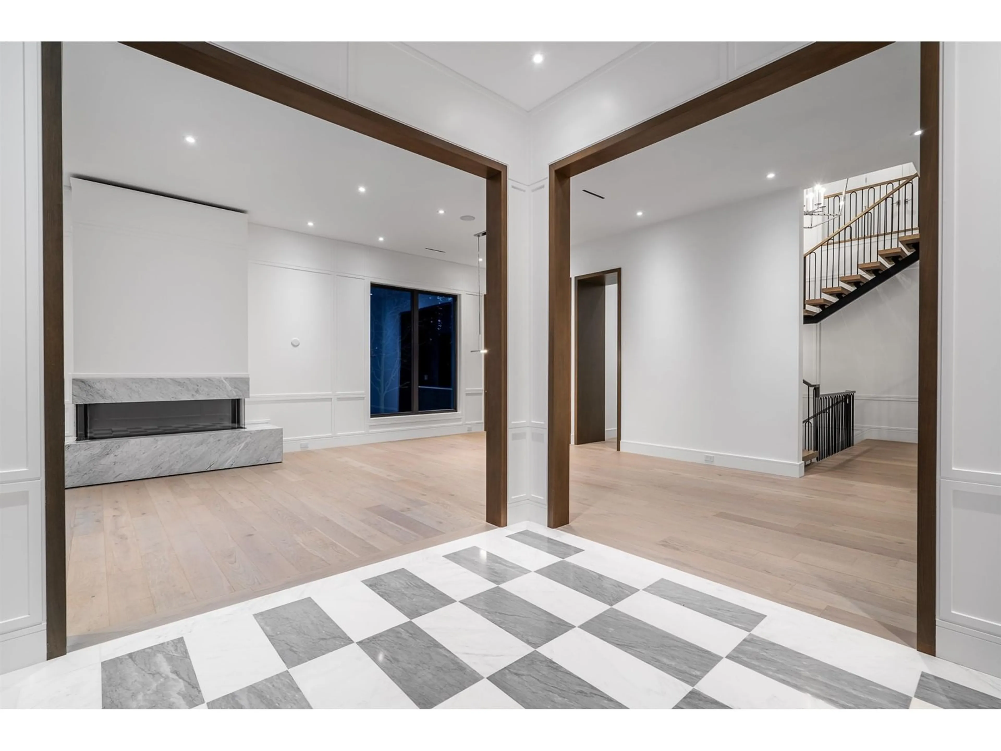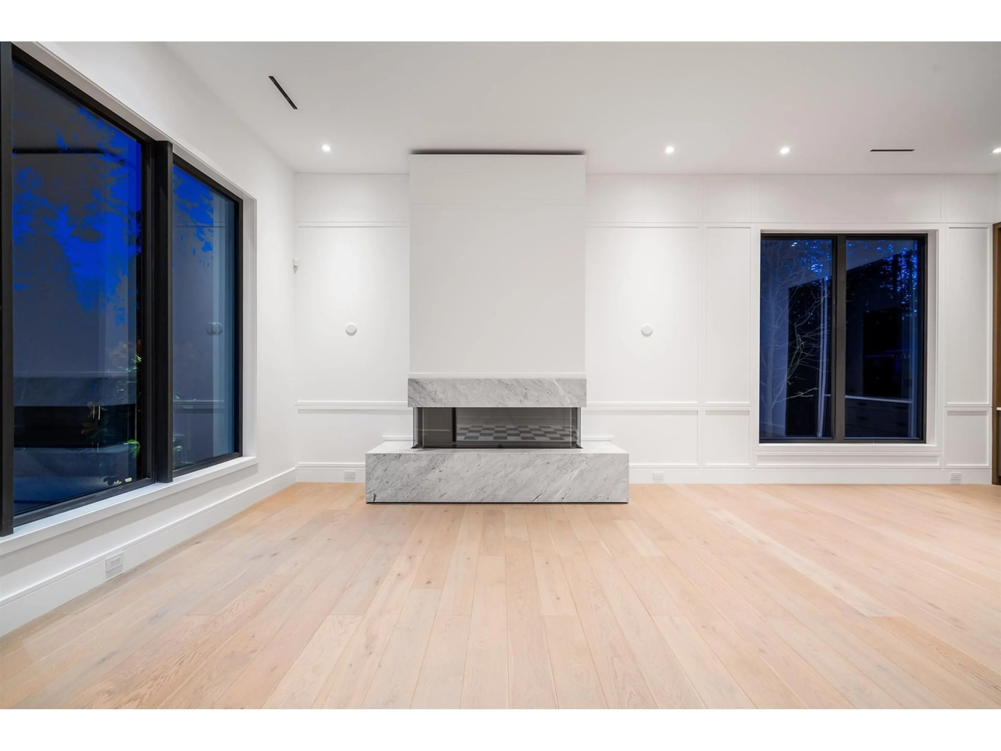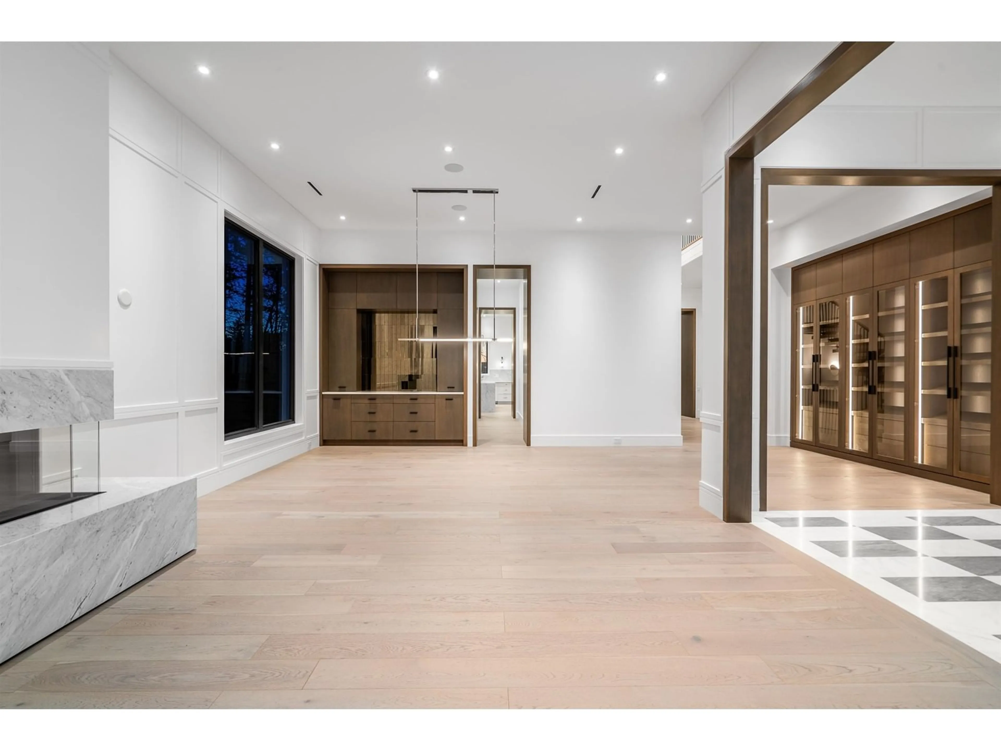2555 141, Surrey, British Columbia V4P2E5
Contact us about this property
Highlights
Estimated ValueThis is the price Wahi expects this property to sell for.
The calculation is powered by our Instant Home Value Estimate, which uses current market and property price trends to estimate your home’s value with a 90% accuracy rate.Not available
Price/Sqft$643/sqft
Est. Mortgage$23,105/mo
Tax Amount (2024)$15,918/yr
Days On Market155 days
Description
Designed by award-winning Rose & Funk Interiors, this incredible 7 bedroom, 8 bathroom residence offers over 8300 sq ft of living space providing a sensational indoor-outdoor lifestyle. Located in the exclusive Elgin Chantrell enclave, this custom-built California Inspired modern residence sits among some of the finest homes in South Surrey. Experience an expansive open floorplan with large principal rooms together with a top-of-the-line kitchen, entertainment size walk-out terrace with built in BBQ, and manicured gardens all illuminated at nighttime. Features include: full-home automation, elevator, gym, bar, sauna, theatre room, and private guest suite. Generous in scale and intimate in comfort, this is a residence designed foremost as a home: inviting, warm, and spectacularly beautiful. (id:39198)
Property Details
Interior
Features
Exterior
Parking
Garage spaces -
Garage type -
Total parking spaces 8
Property History
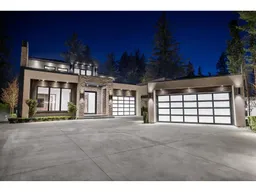 40
40
