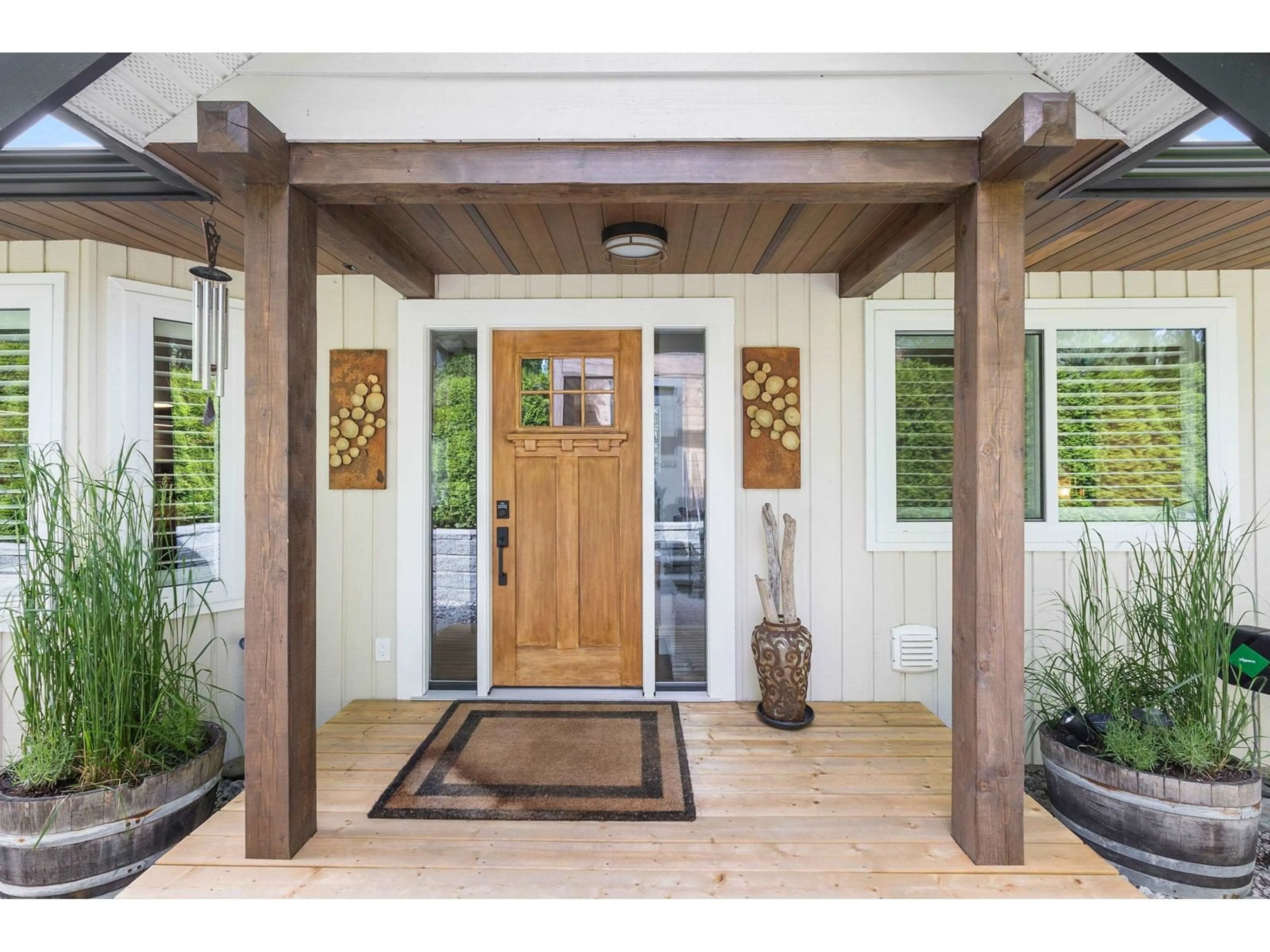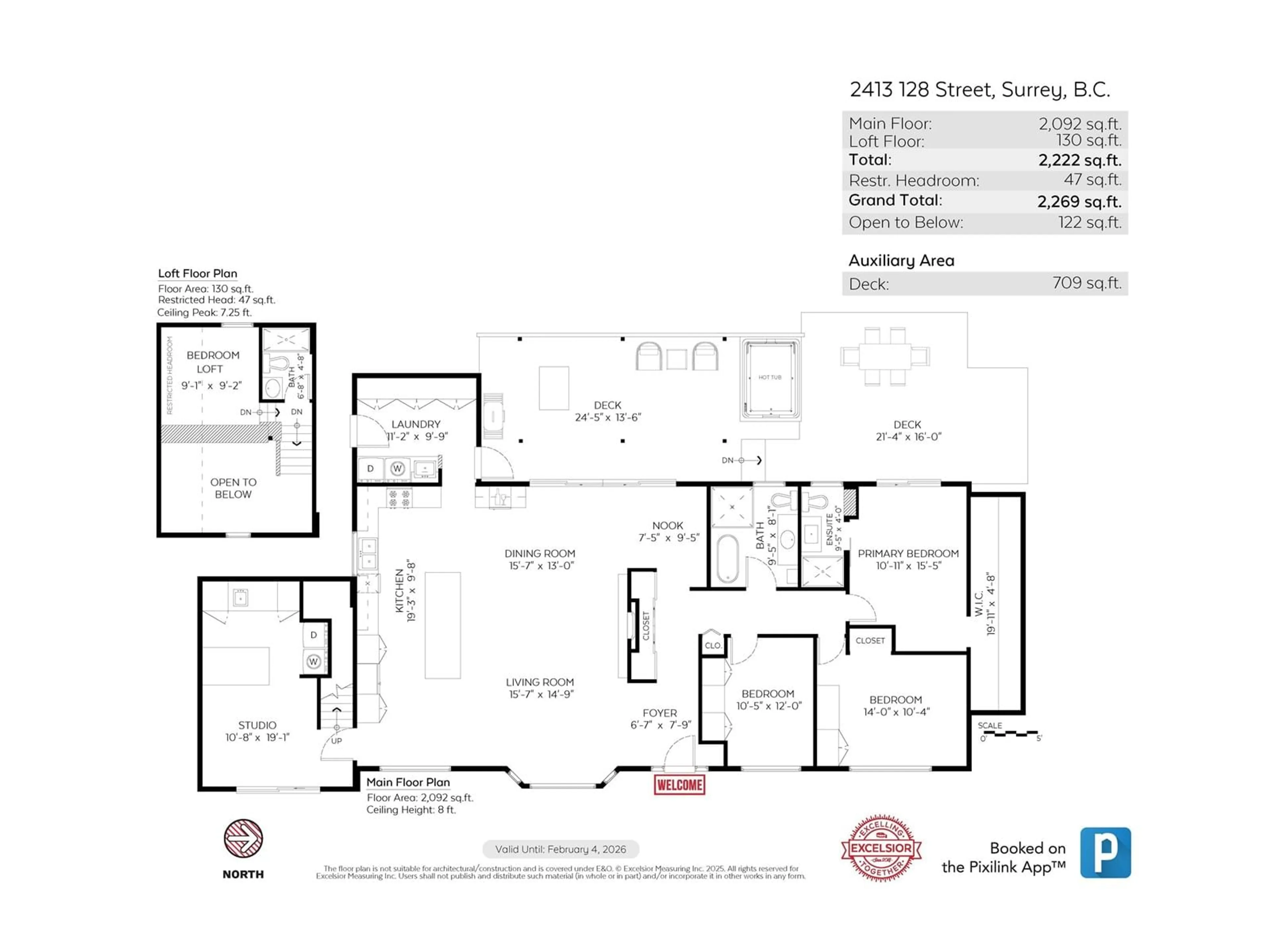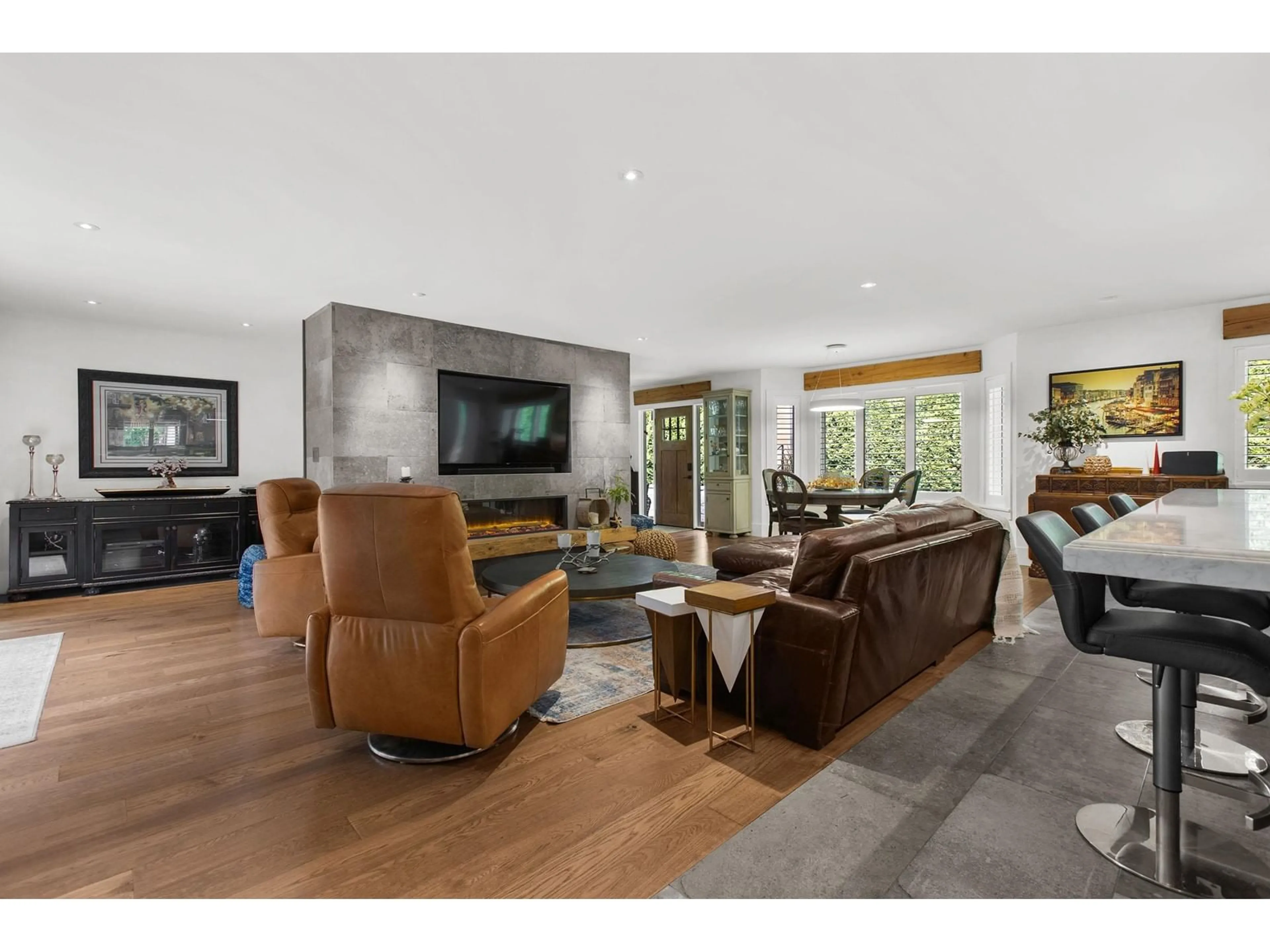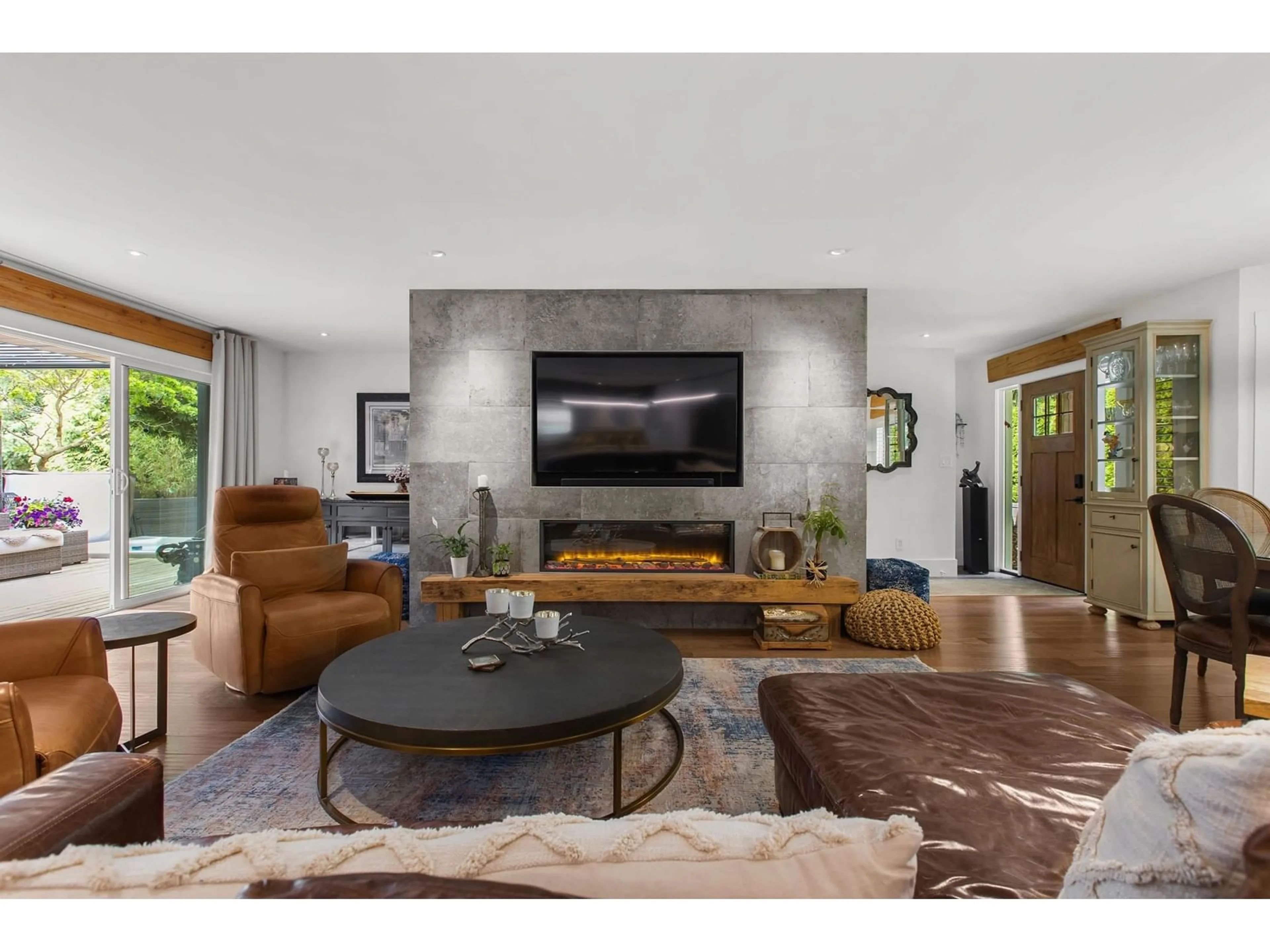Contact us about this property
Highlights
Estimated valueThis is the price Wahi expects this property to sell for.
The calculation is powered by our Instant Home Value Estimate, which uses current market and property price trends to estimate your home’s value with a 90% accuracy rate.Not available
Price/Sqft$831/sqft
Monthly cost
Open Calculator
Description
A peaceful, creatively designed three bedroom rancher with a bold surprise inside. This fully renovated home features an unexpectedly spacious and stylish interior, complete with a separate one bedroom suite for added flexibility. Surrounded by ten foot privacy hedges, it feels like your own private compound. Enjoy low-maintenance turf, a stunning deck with hot tub perfect for stargazing, and an unbeatable location across from Crescent Park Elementary, a ten minute stroll to Crescent Beach, and just down the road from Elgin Park Secondary. A rare blend of privacy, personality, and prime South Surrey living. The third bedroom, designed as a salon, presents a flexible space easily returned to it's originally intended use. (id:39198)
Property Details
Interior
Features
Exterior
Parking
Garage spaces -
Garage type -
Total parking spaces 5
Property History
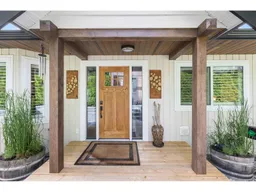 40
40
