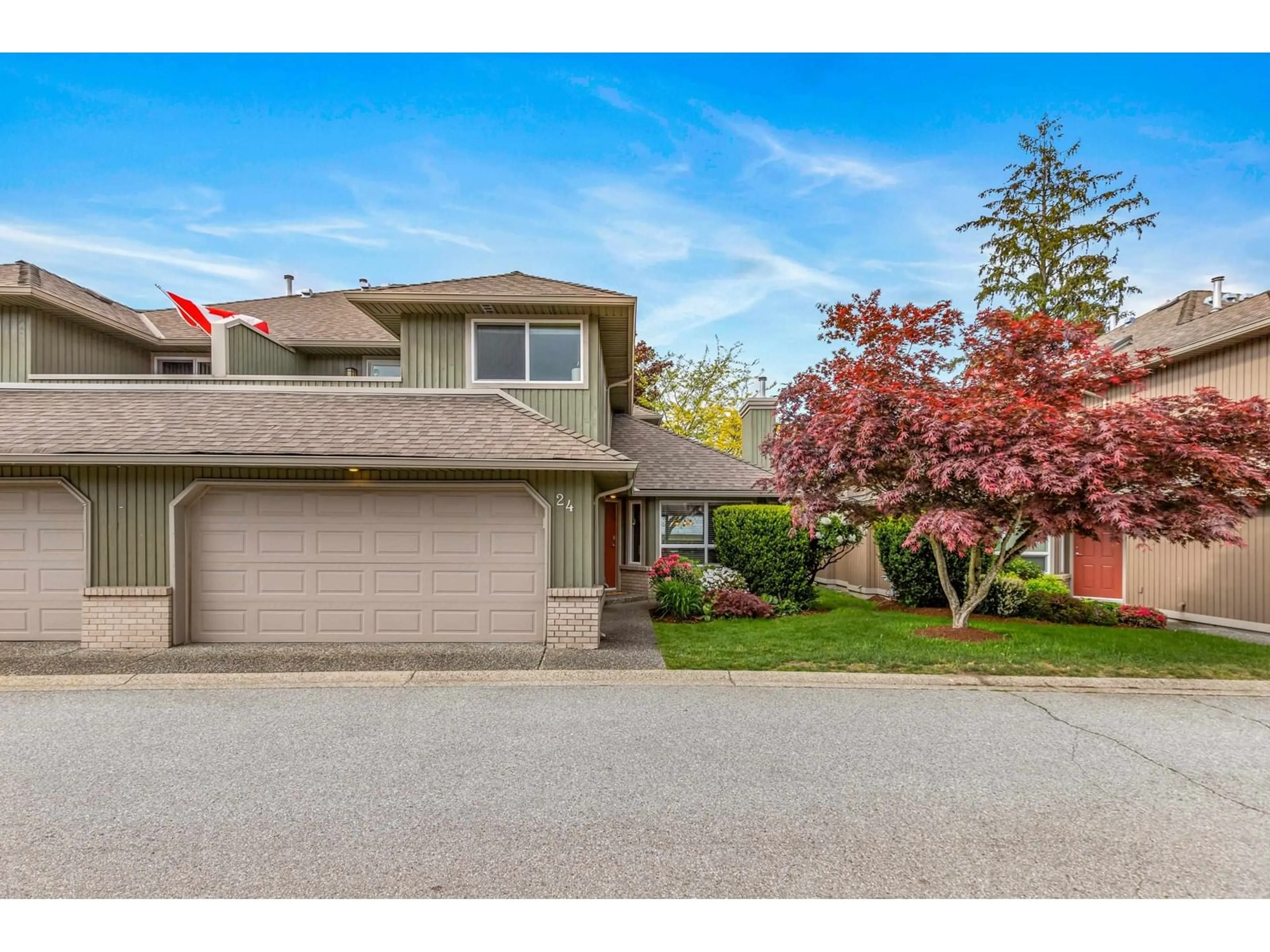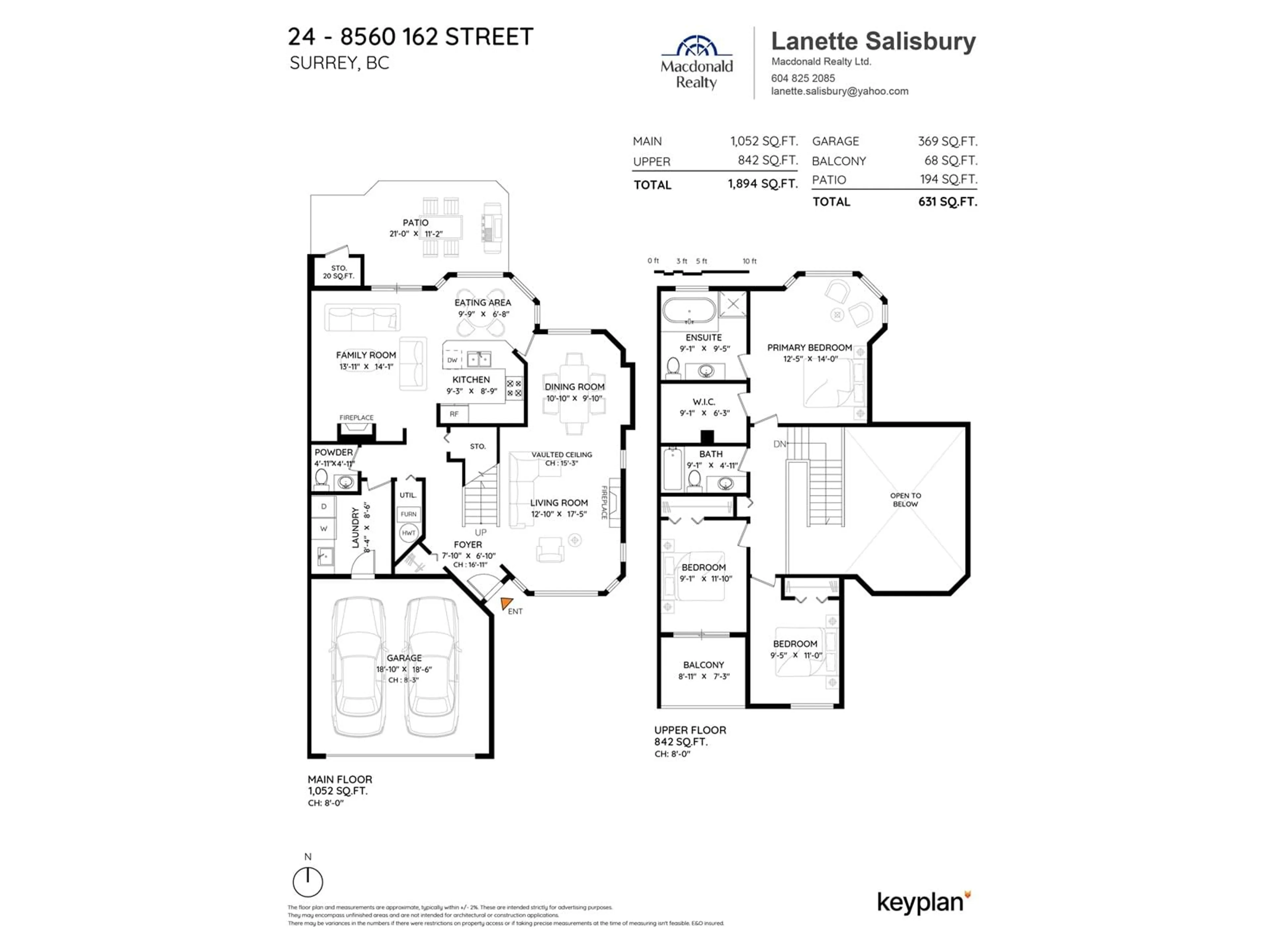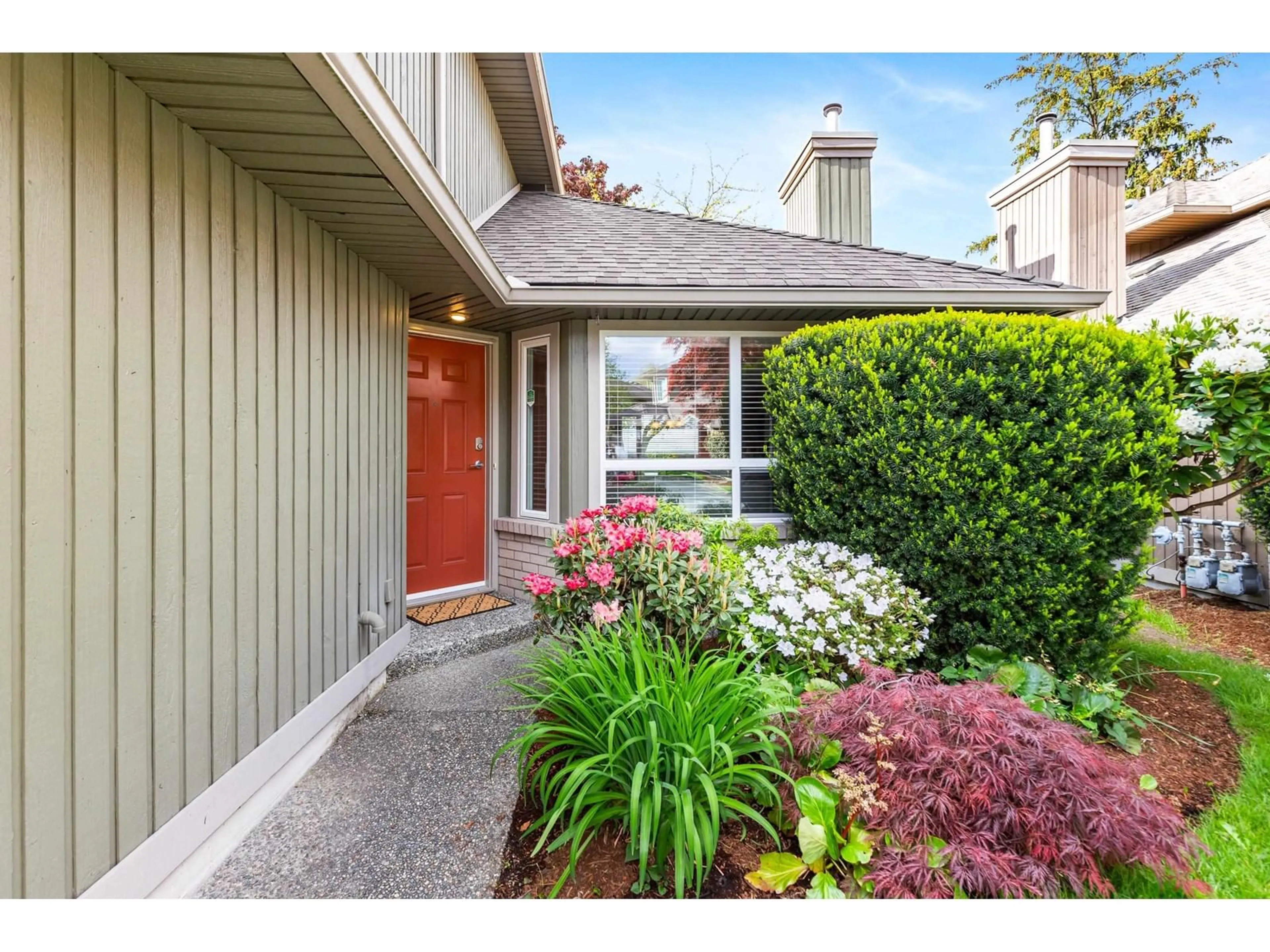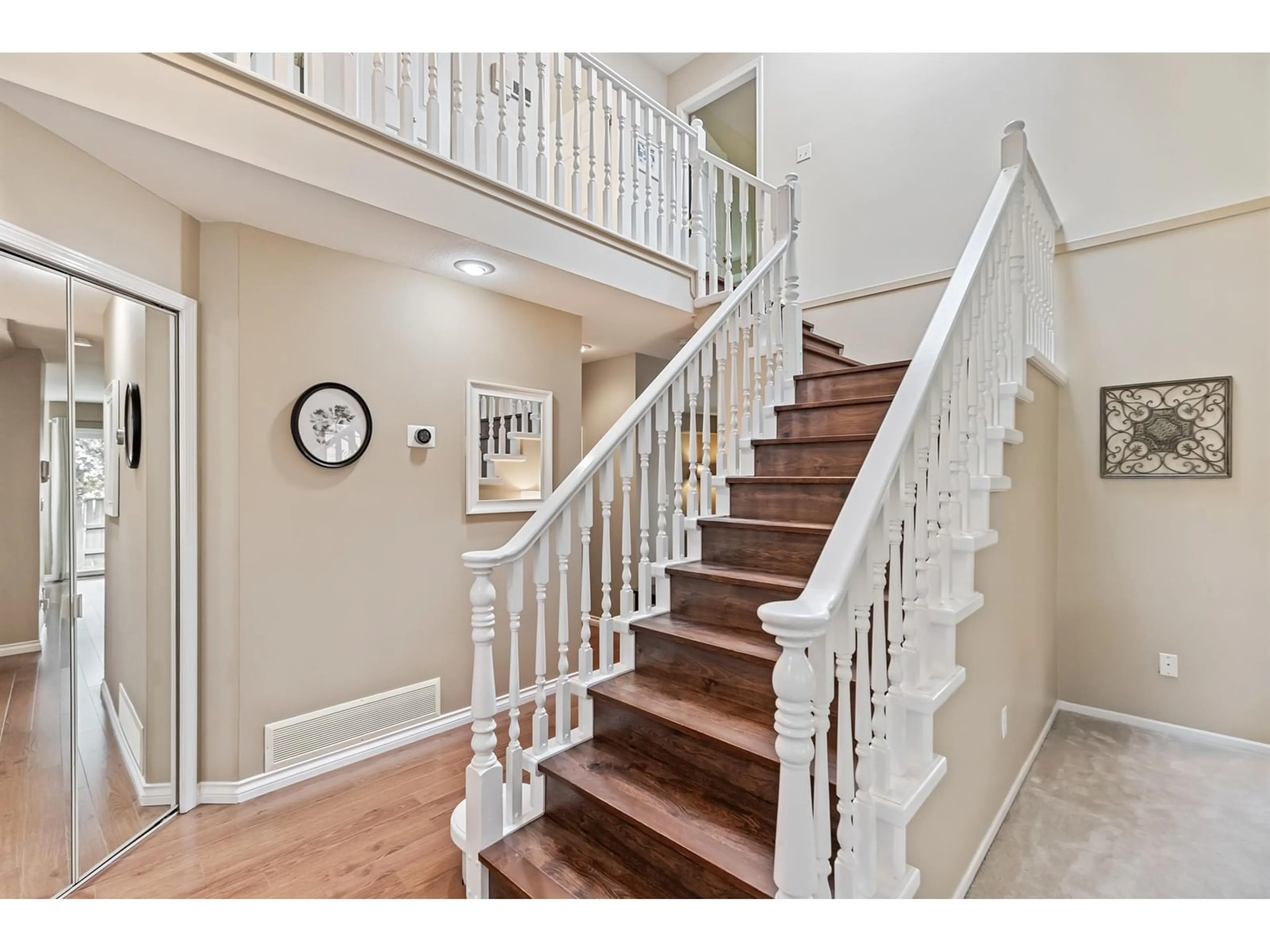24 - 8560 162ND, Surrey, British Columbia V4N1B4
Contact us about this property
Highlights
Estimated ValueThis is the price Wahi expects this property to sell for.
The calculation is powered by our Instant Home Value Estimate, which uses current market and property price trends to estimate your home’s value with a 90% accuracy rate.Not available
Price/Sqft$490/sqft
Est. Mortgage$3,989/mo
Maintenance fees$466/mo
Tax Amount (2024)$3,796/yr
Days On Market24 days
Description
Welcome Home to Lakewood Green - Fleetwood's most desirable & rarely available townhome complex. This home checks off all the boxes - 1894 sf, large double garage, air conditioning, soaring vaulted ceilings with tons of light throughout, updates to kitchen & flooring. Spacious primary suite has walk in closet & spa like ensuite with luxurious soaker tub & glass walk in shower. Upstairs has 2 more spacious bedrooms, a renovated bathroom & a sundeck area. Your large backyard has a large patio area & lots of room to enjoy bbqs with friends & family. Very well run strata - roof 2013, windows 2021. 2 pets allowed. Prime location with easy access to transit (future Skytrain closeby), parks, schools & shopping. Check out the video! OPEN HOUSE SAT JUNE 7, 2-4PM (id:39198)
Property Details
Interior
Features
Exterior
Parking
Garage spaces -
Garage type -
Total parking spaces 2
Condo Details
Amenities
Air Conditioning, Clubhouse
Inclusions
Property History
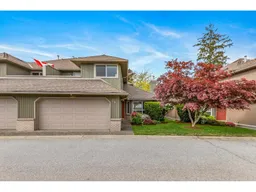 40
40
