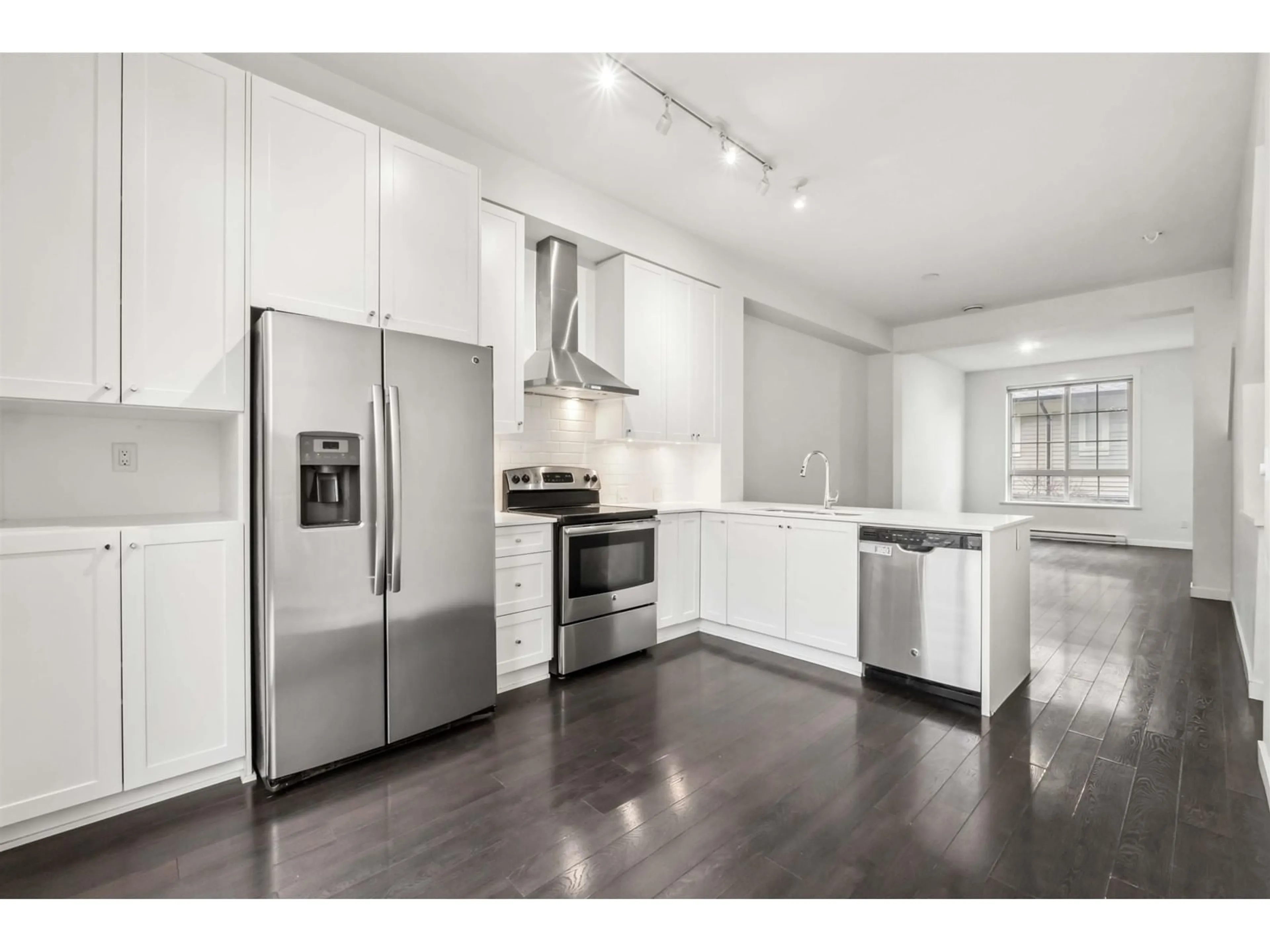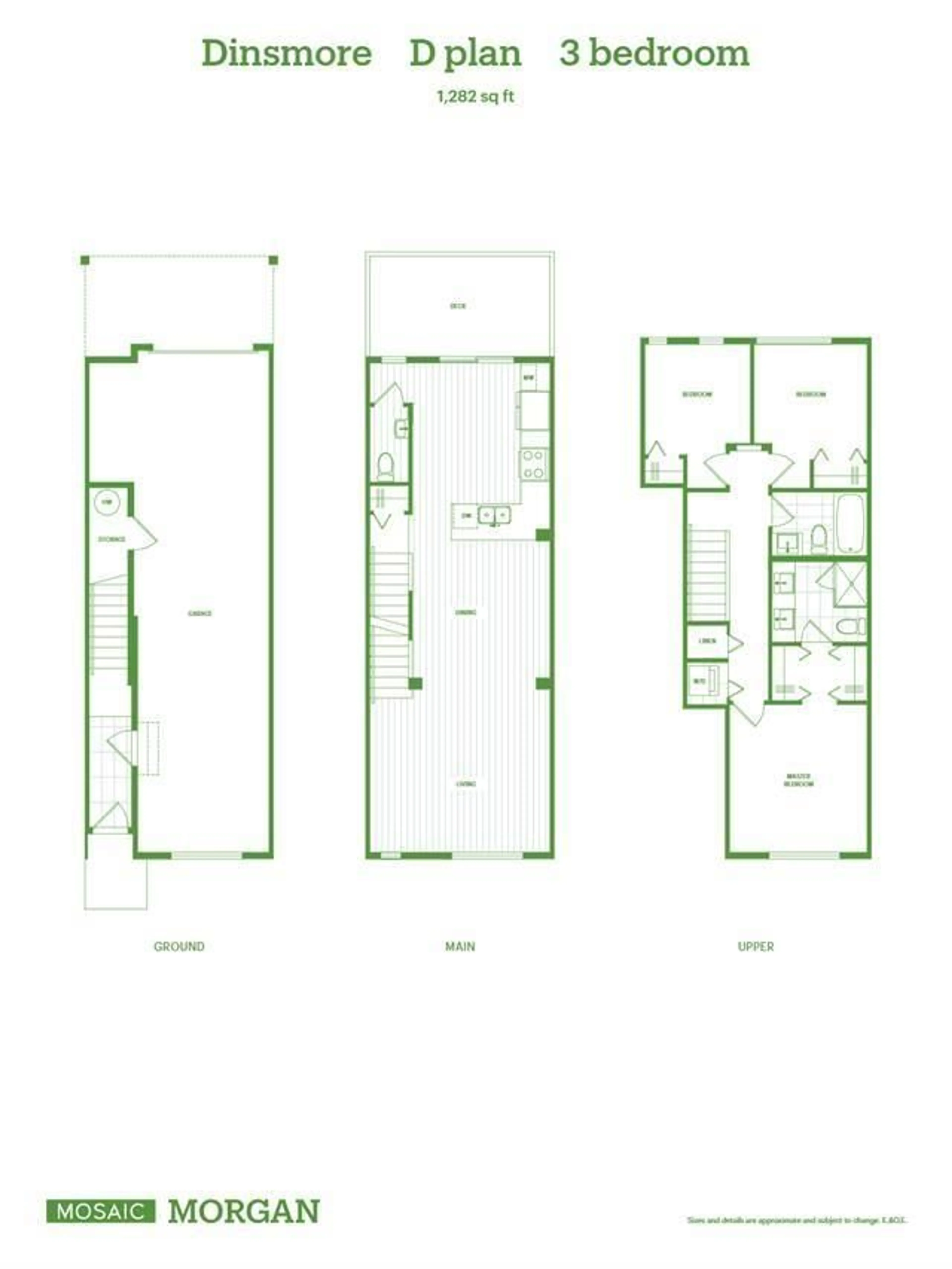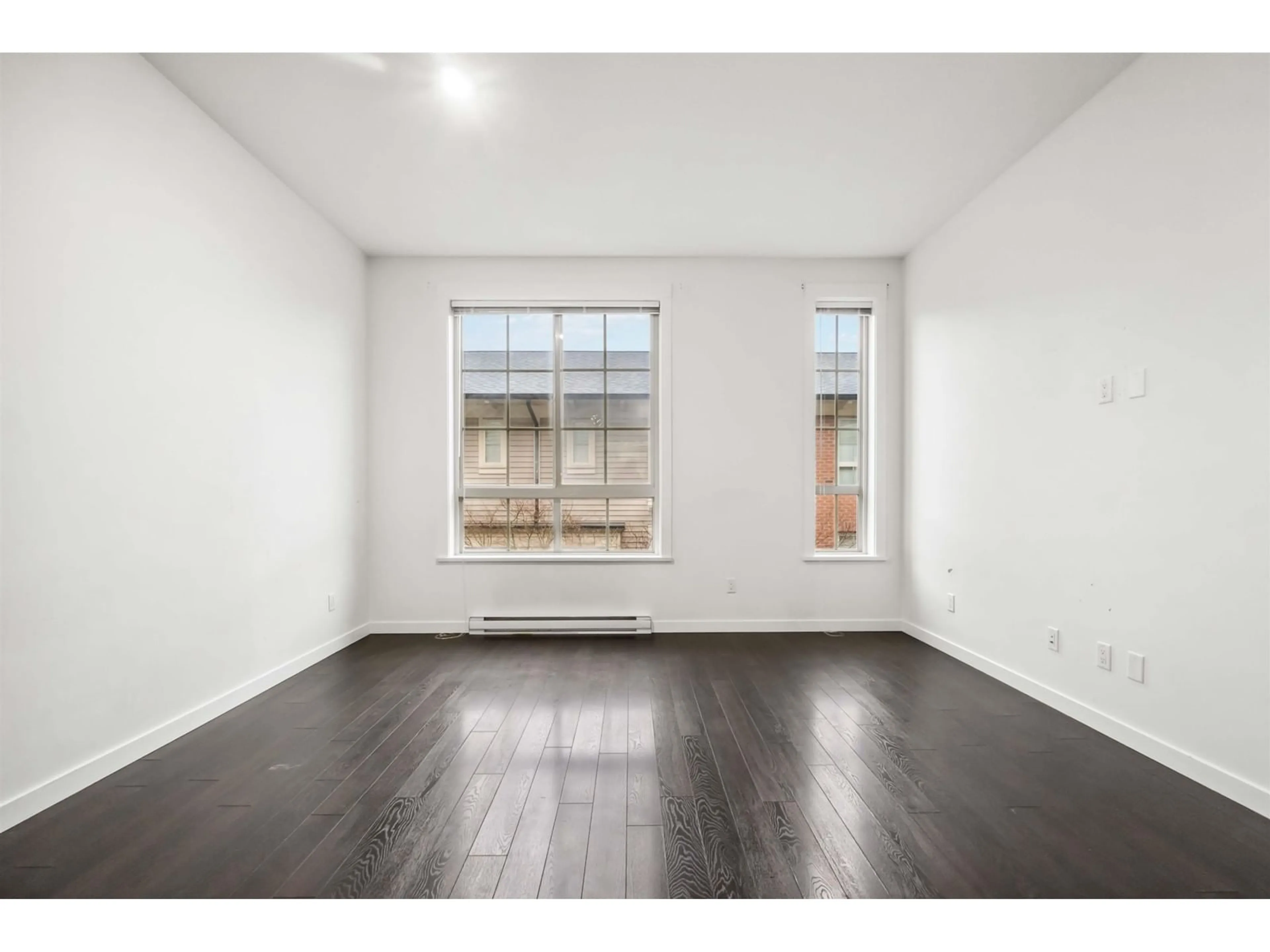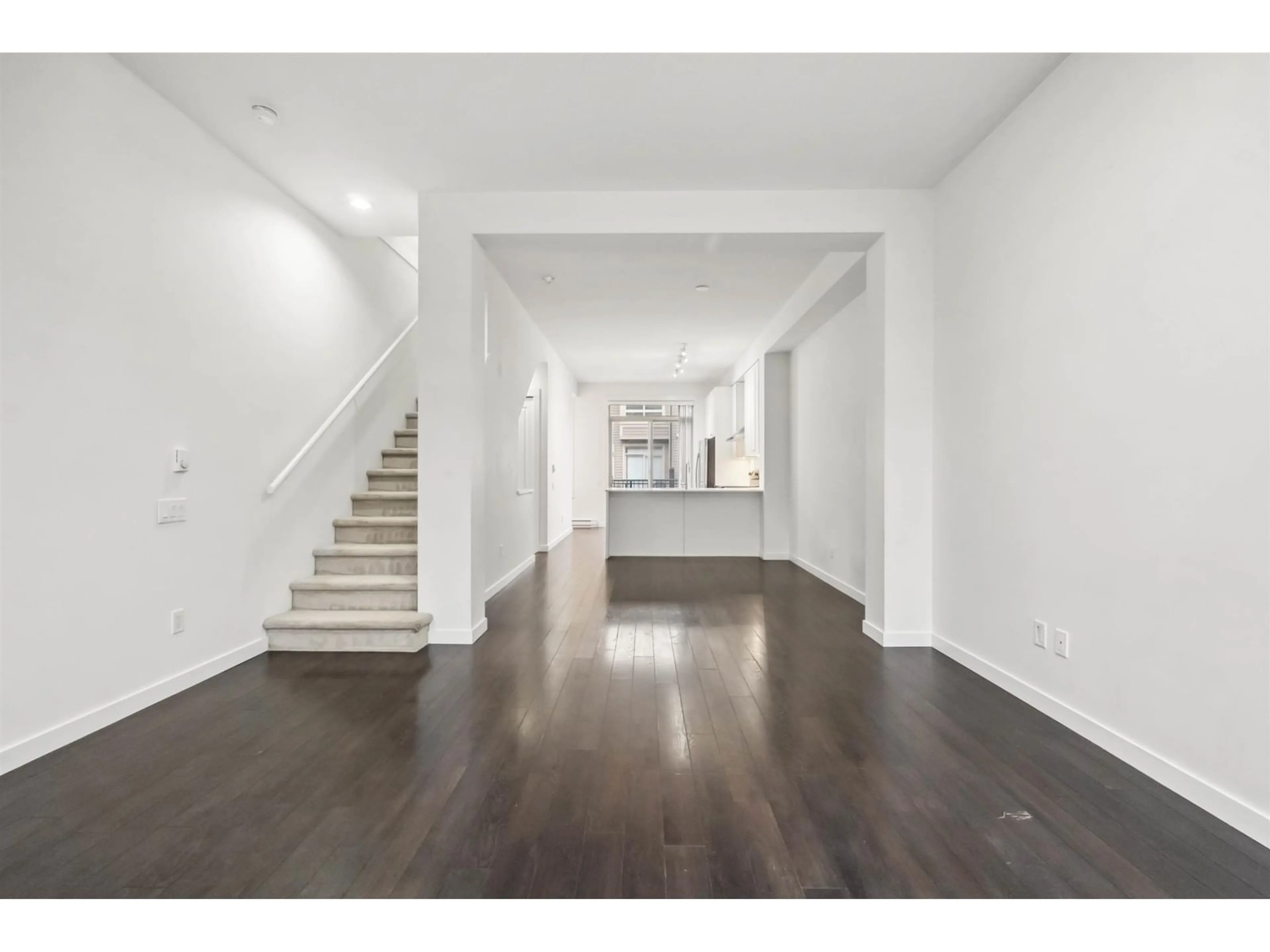24 - 16261 23A, Surrey, British Columbia V3Z0P7
Contact us about this property
Highlights
Estimated ValueThis is the price Wahi expects this property to sell for.
The calculation is powered by our Instant Home Value Estimate, which uses current market and property price trends to estimate your home’s value with a 90% accuracy rate.Not available
Price/Sqft$645/sqft
Est. Mortgage$3,556/mo
Maintenance fees$308/mo
Tax Amount (2024)$3,200/yr
Days On Market63 days
Description
Bring your renovation ideas! A priced-to-sell 3-bed, 3-bath Georgian-style townhome built by Mosaic, ideally situated in the heart of Grandview Heights, South Surrey. This home boasts a thoughtfully designed floor plan, perfect for a growing family. The main floor feat. soaring 10-ft ceilings, a comfortable open-concept layout, and a sleek white kitchen w/ stainless steel appliances. A powder room on the main floor adds extra functionality. Easy access to all the nearby amenities including parks, gyms, schools, shopping, Grandview Aquatic Centre, Walmart, Home Depot, and restaurants. School Catchment: Edgewood Elementary, Grandview Heights Secondary, and private Southridge are just steps away. Tandem 2 car garage. Call your Realtor today to book a viewing. (id:39198)
Property Details
Interior
Features
Exterior
Parking
Garage spaces -
Garage type -
Total parking spaces 2
Condo Details
Amenities
Exercise Centre, Laundry - In Suite, Clubhouse
Inclusions
Property History
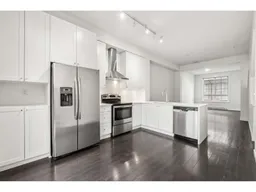 25
25
