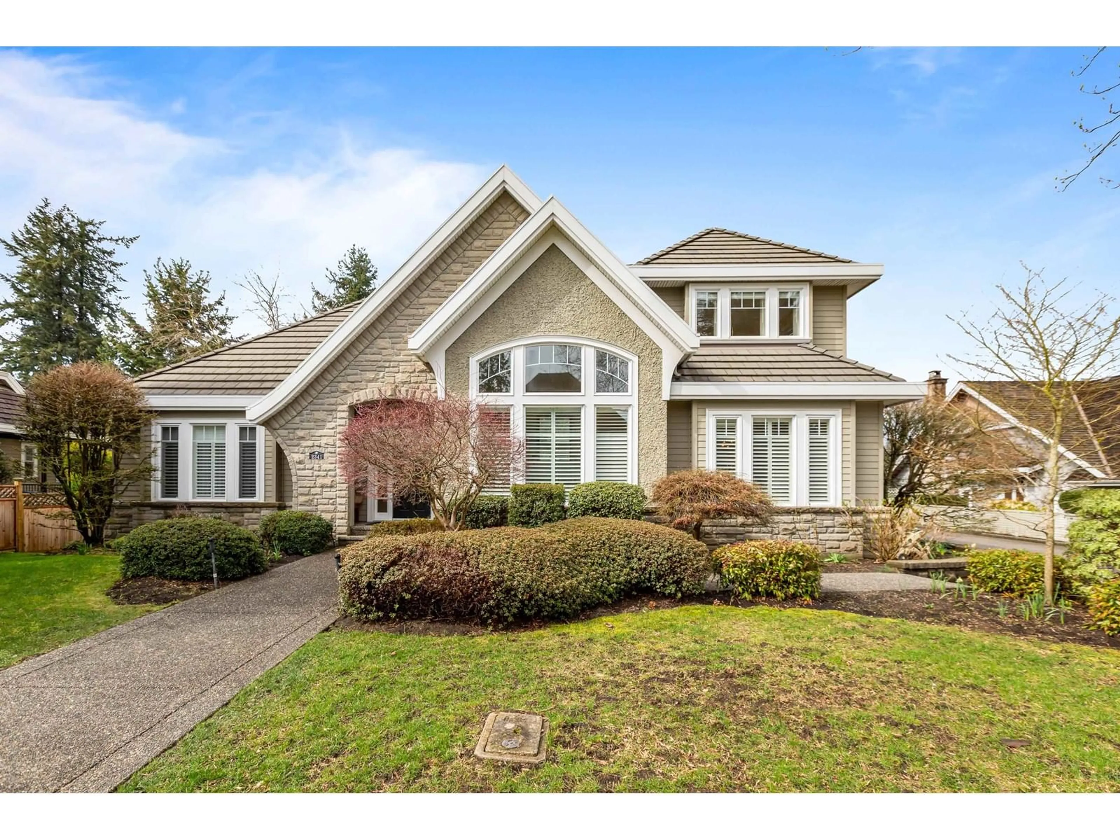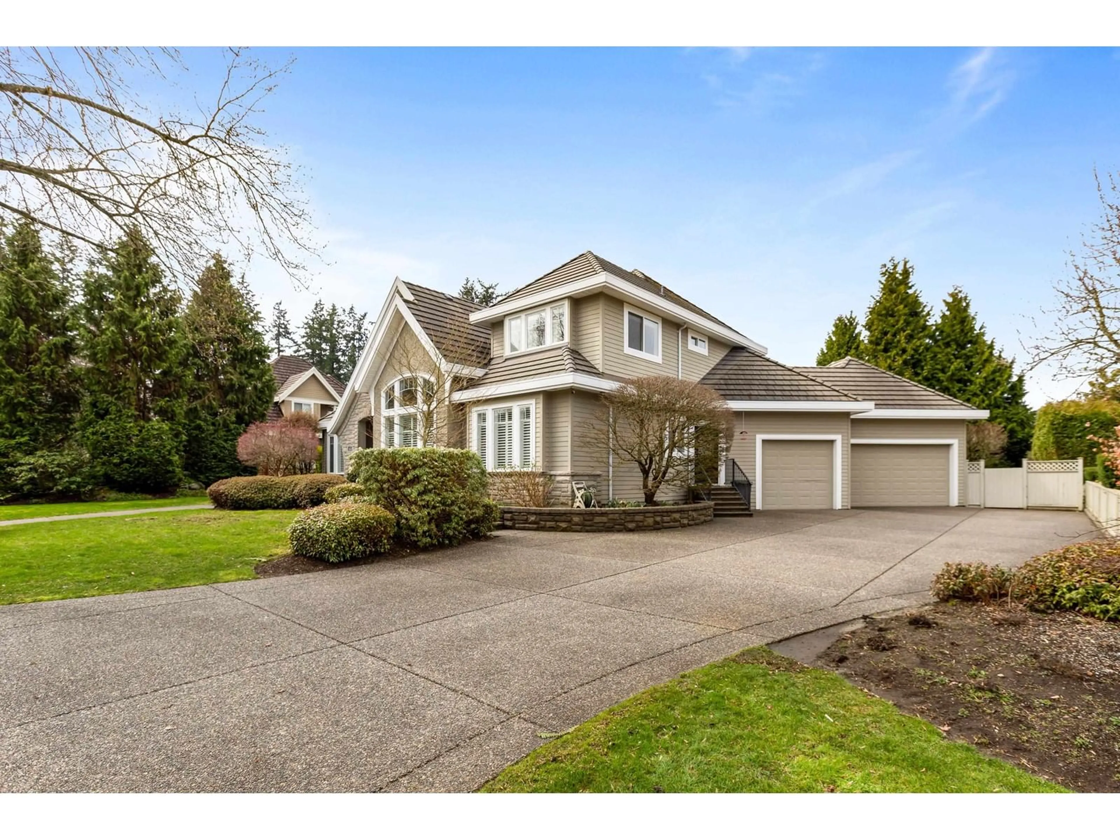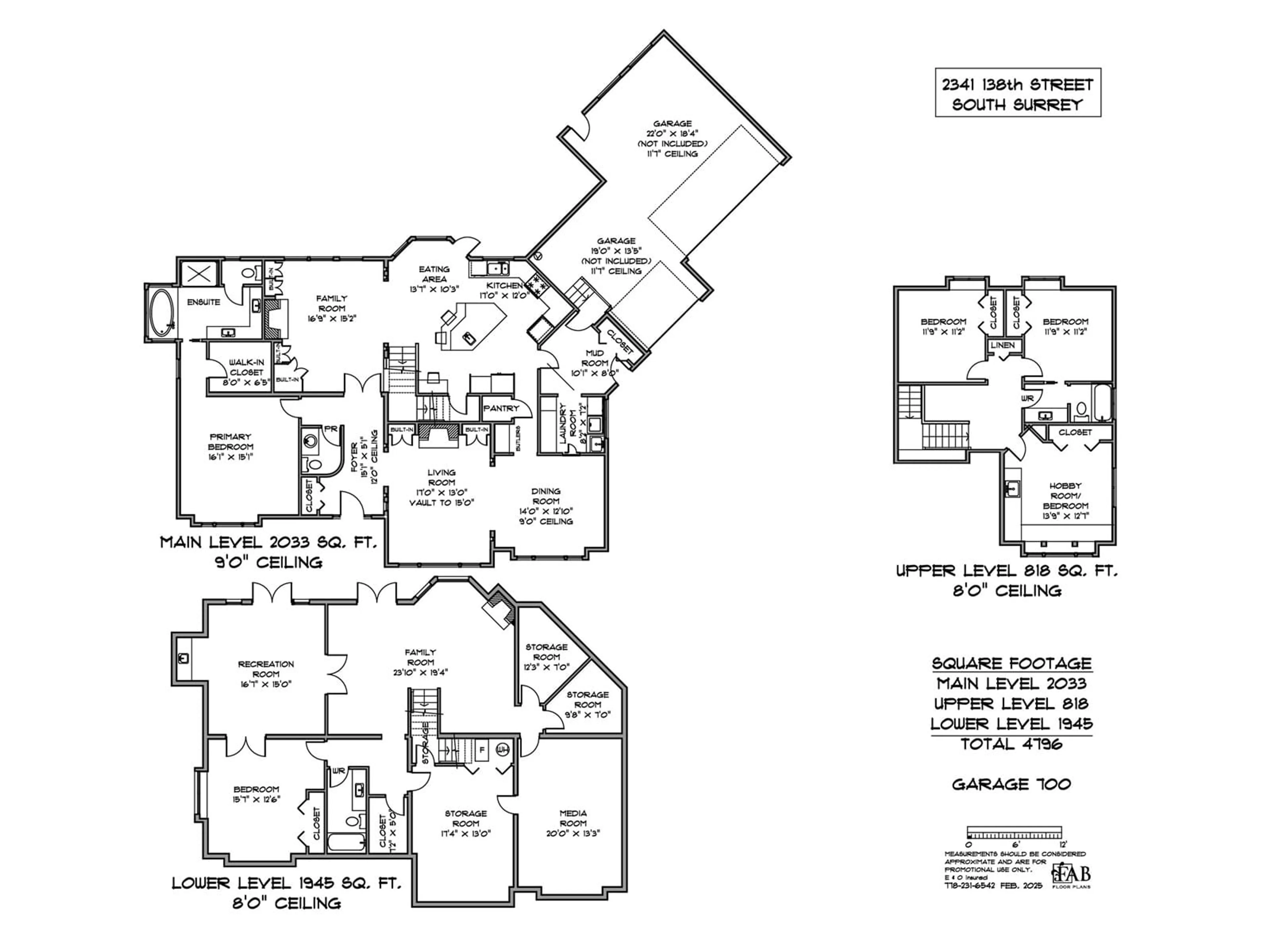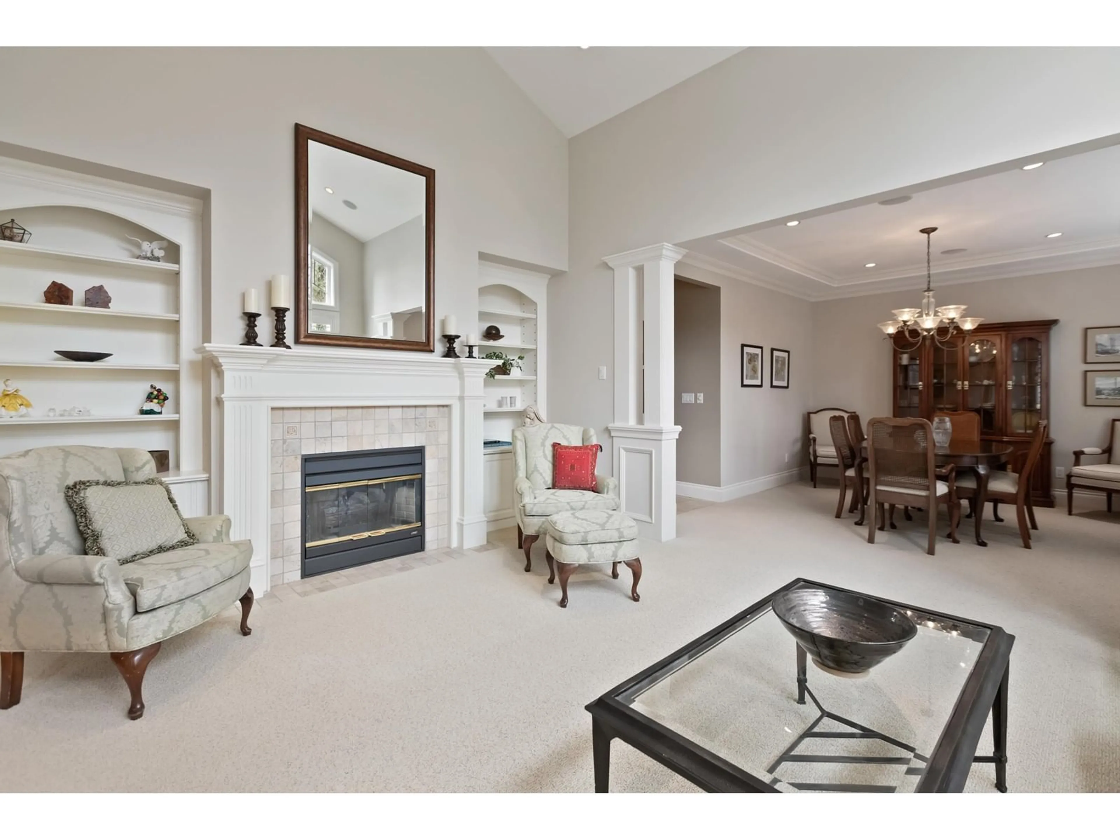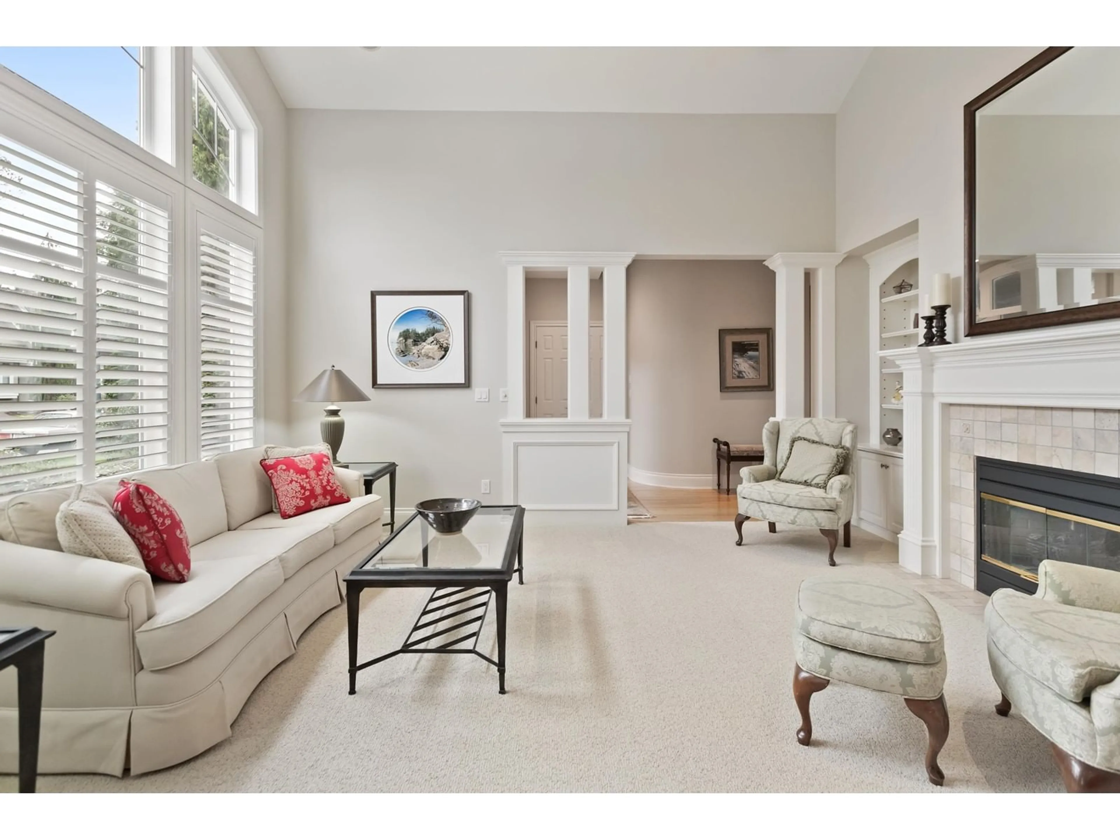2341 138 STREET, Surrey, British Columbia V4A9V8
Contact us about this property
Highlights
Estimated ValueThis is the price Wahi expects this property to sell for.
The calculation is powered by our Instant Home Value Estimate, which uses current market and property price trends to estimate your home’s value with a 90% accuracy rate.Not available
Price/Sqft$50/sqft
Est. Mortgage$11,160/mo
Tax Amount ()-
Days On Market2 days
Description
Welcome to Chantrell Park! Beautifully custom built by Gallery Homes crafted with 2x6 construction, the original owners have taken meticulous care of their home. Nestled on a quiet cul-de-sac, this 4,796 sq ft home has a thoughtful layout & large living spaces providing ample space for the whole family. Perfect home for entertaining. Primary with ensuite on the main, 3 bedrooms up, 1 down. Bathrooms have adjustable circulation pump. Lower level has separate entrance to private backyard for home office (current use) or suite. Family room, potential media room (wired), loads of storage round out the basement. Plenty of extras including in-floor heat on all 3 floors, stainless steel water tank, boiler, 3 car garage, large driveway. Walking distance to Chantrell Creek Elem & Elgin Park Sec. (id:39198)
Property Details
Interior
Features
Exterior
Features
Parking
Garage spaces 8
Garage type -
Other parking spaces 0
Total parking spaces 8
Property History
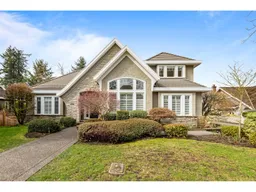 40
40
