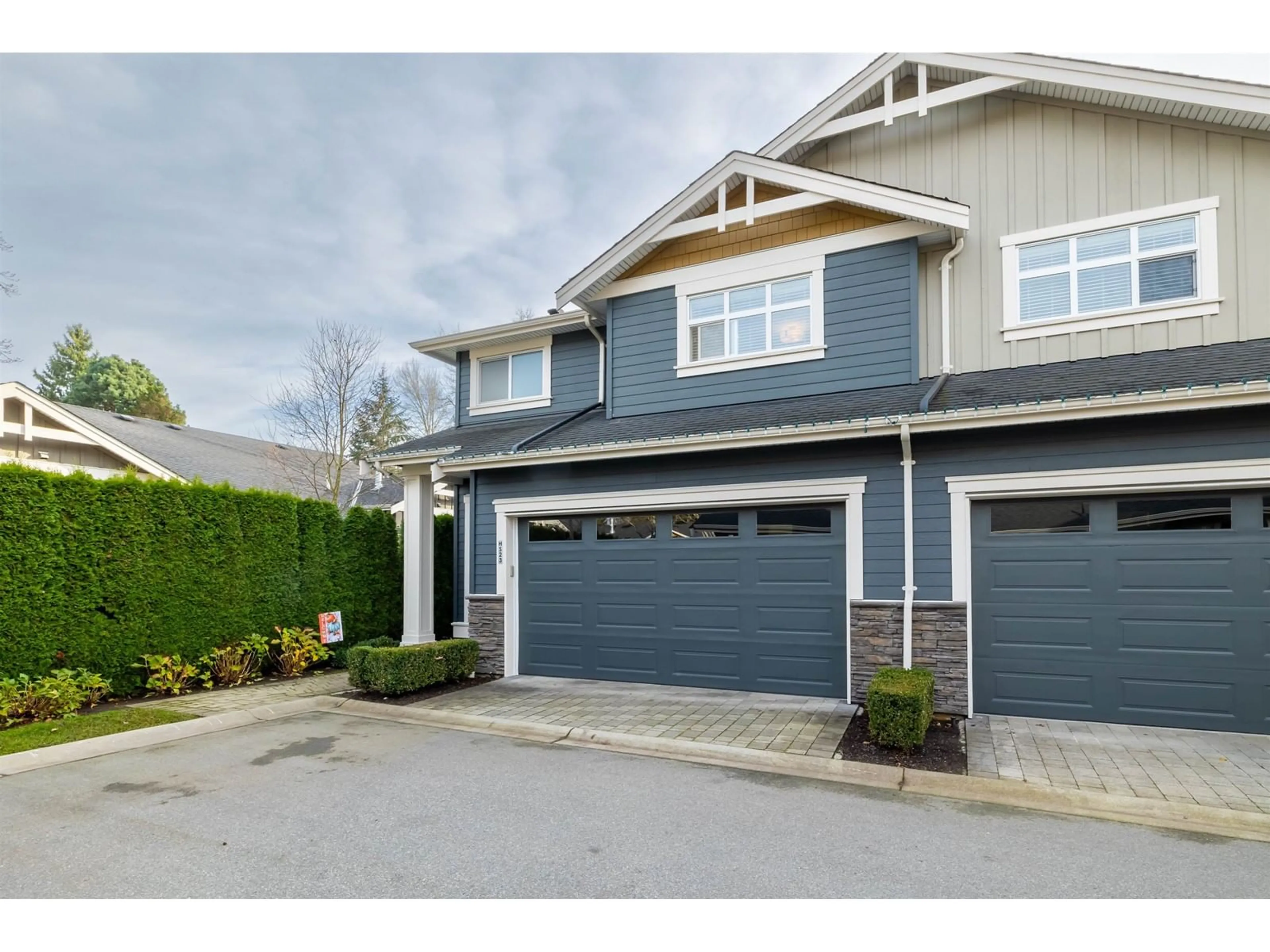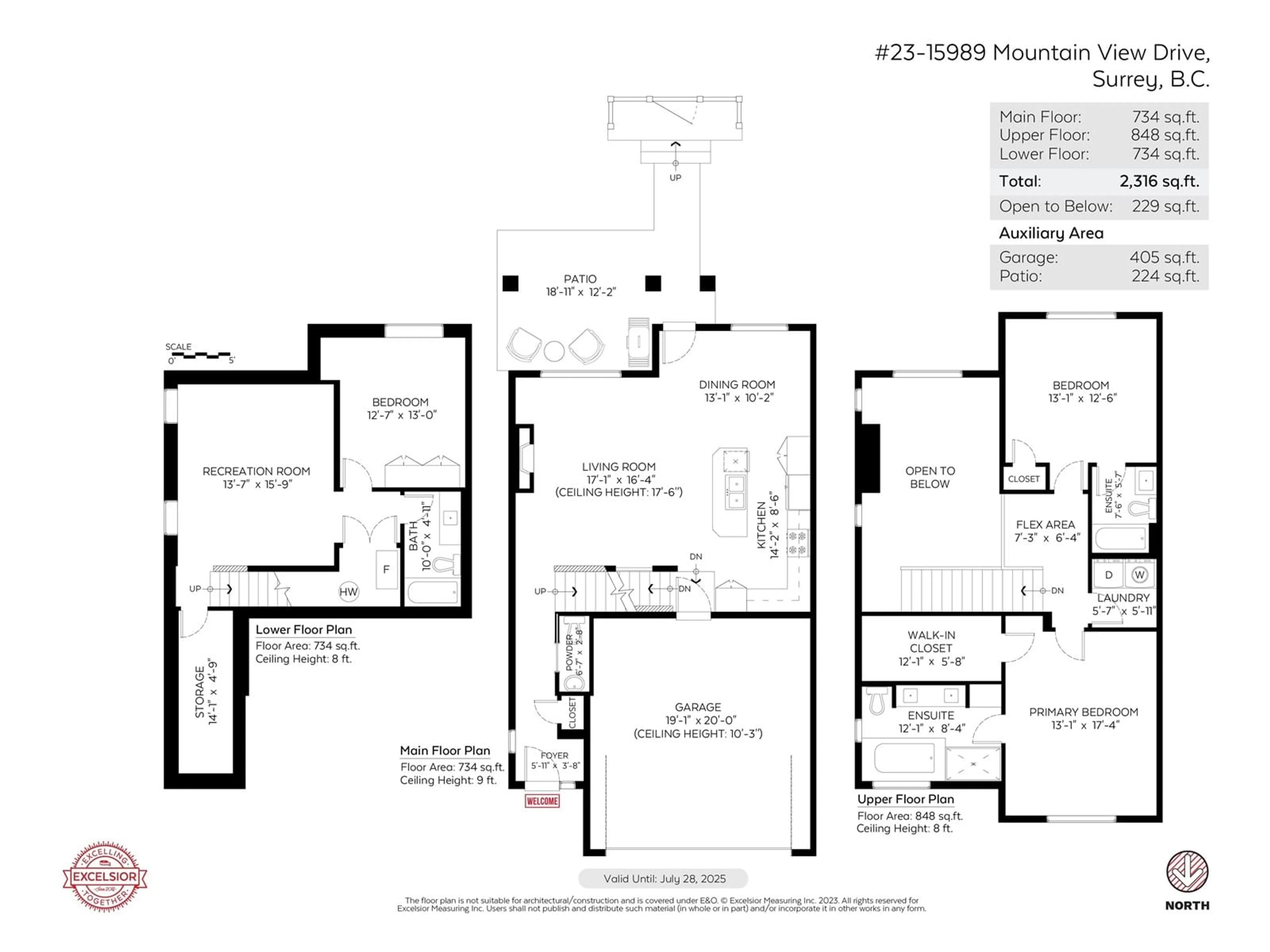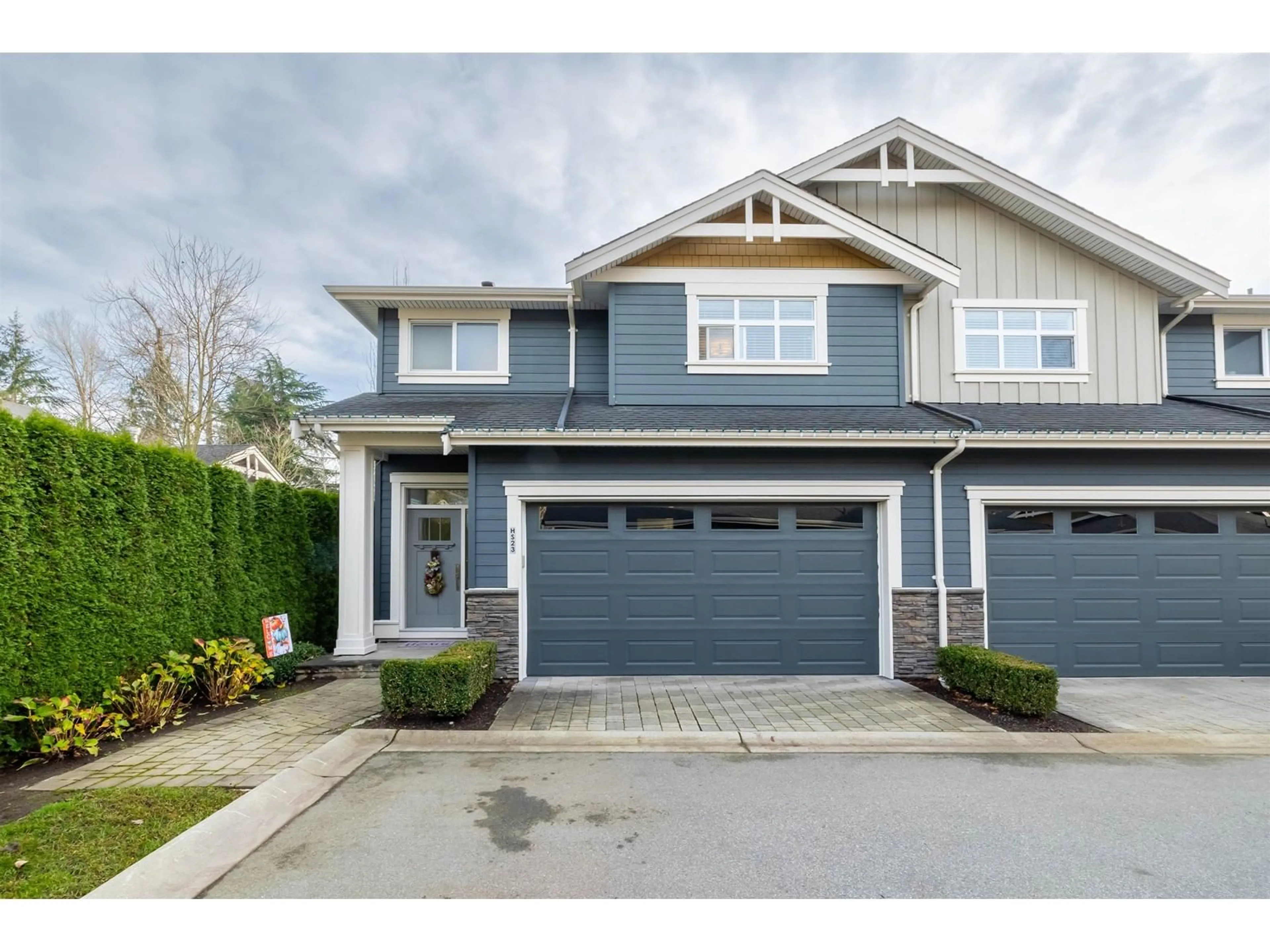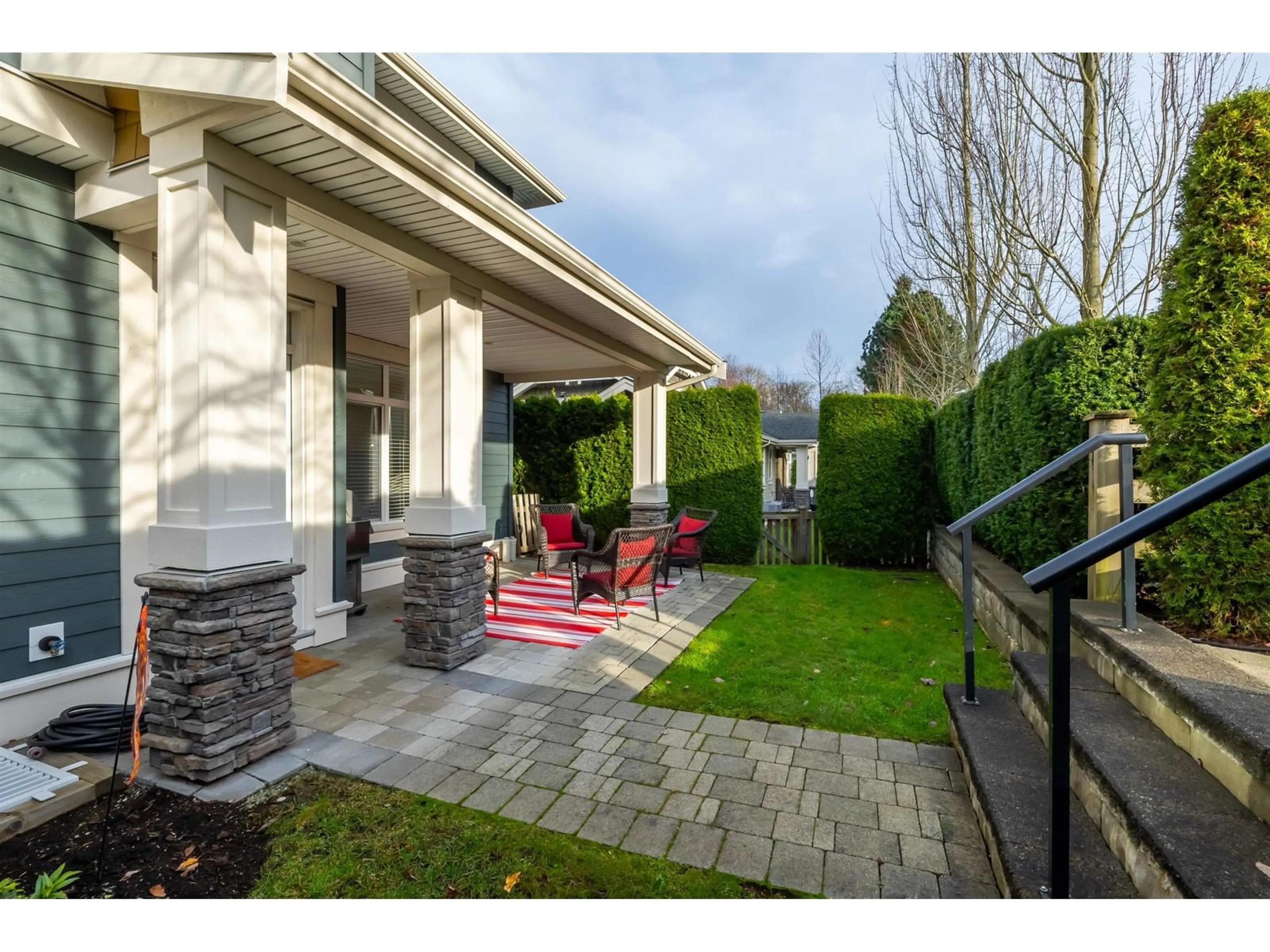23 - 15989 MOUNTAIN VIEW, Surrey, British Columbia V3Z0M9
Contact us about this property
Highlights
Estimated valueThis is the price Wahi expects this property to sell for.
The calculation is powered by our Instant Home Value Estimate, which uses current market and property price trends to estimate your home’s value with a 90% accuracy rate.Not available
Price/Sqft$582/sqft
Monthly cost
Open Calculator
Description
RARELY available Hearthstone in the Park nestled in an esteemed community in Grandview Heights! This exclusive collection of 29 townhomes offers space & functionality which make a great option for trading in the yard work of a detached home. This incredible 2316 sq ft END unit features a bright floor plan with two front doors & you can park right off the street for easy access &AC! This meticulously cared for 3 bedroom home features towering vaulted ceilings in the living area w gas fireplace & oversized windows. Beautiful kitchen w quartz countertops, stainless steel appliances & gas range. 2 super spacious bedrooms upstairs & guest room down. Massive master suite w walk in closet & spa inspired ensuite. Bonus Rec Room downstairs & extra storage. Private South facing patio. 10 out of 10! (id:39198)
Property Details
Interior
Features
Exterior
Parking
Garage spaces -
Garage type -
Total parking spaces 2
Condo Details
Amenities
Storage - Locker, Laundry - In Suite, Air Conditioning
Inclusions
Property History
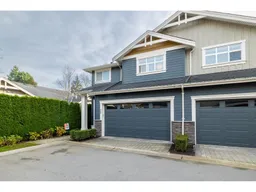 40
40
