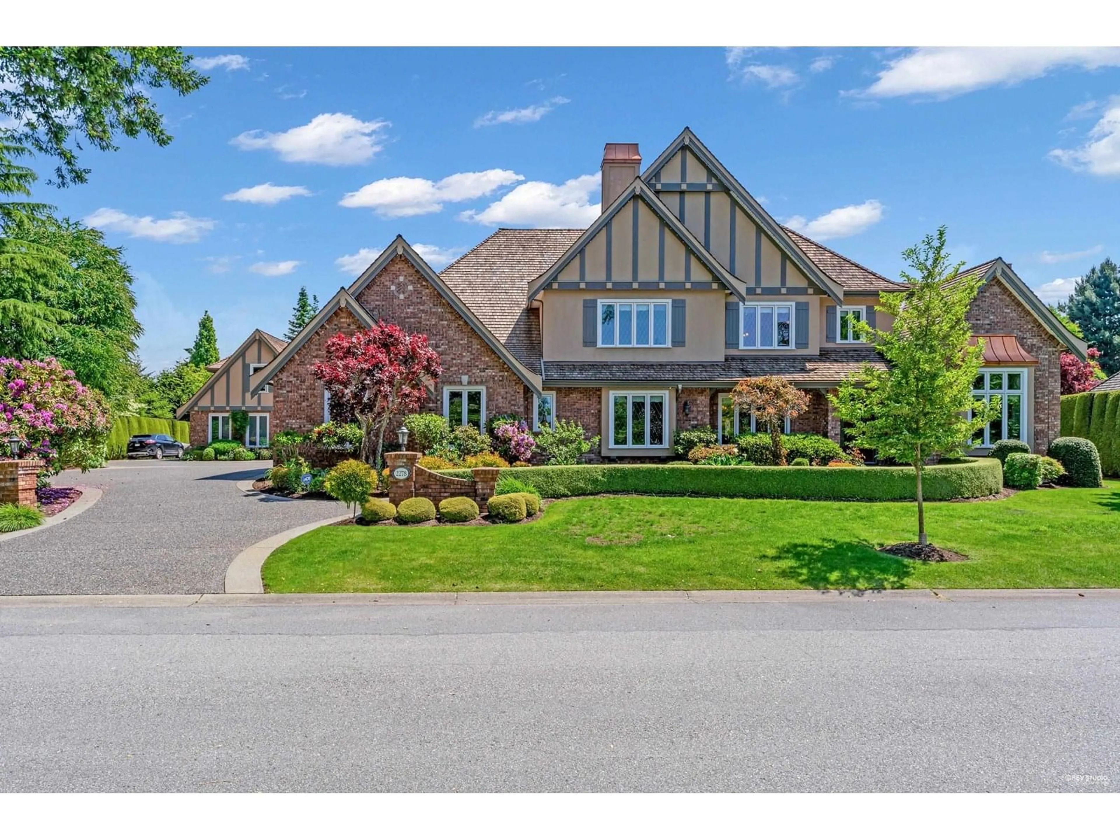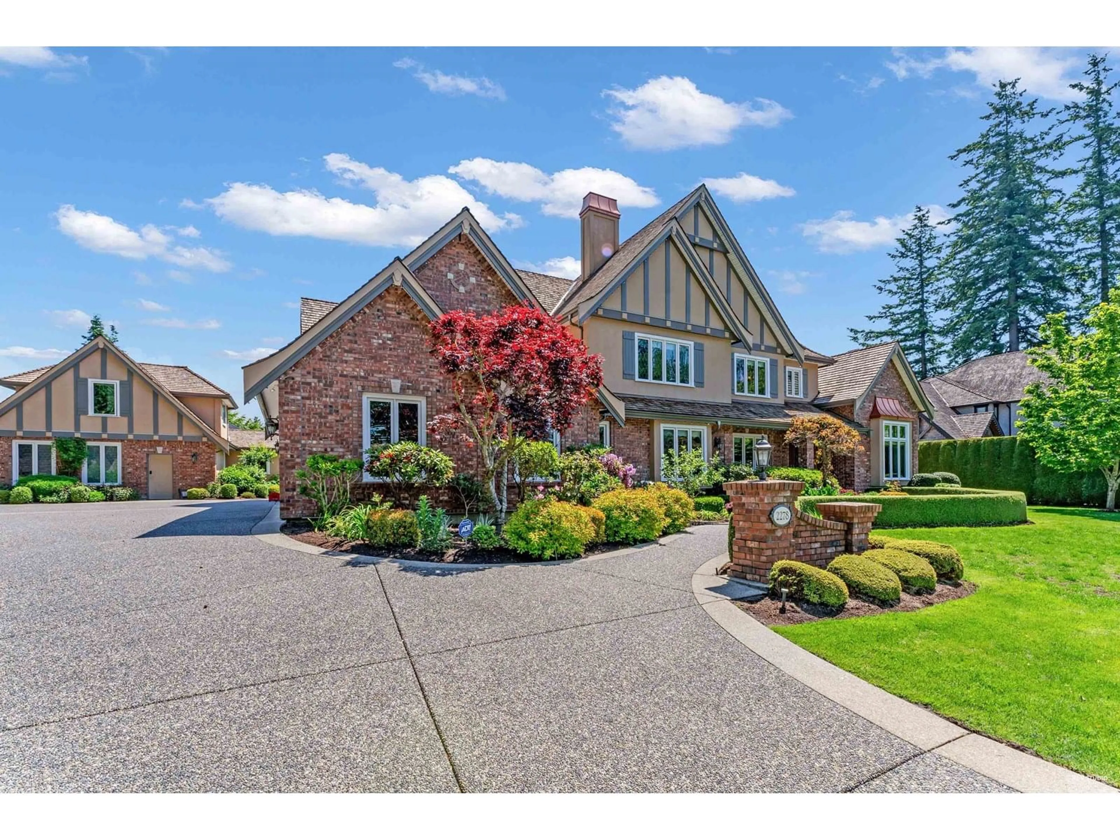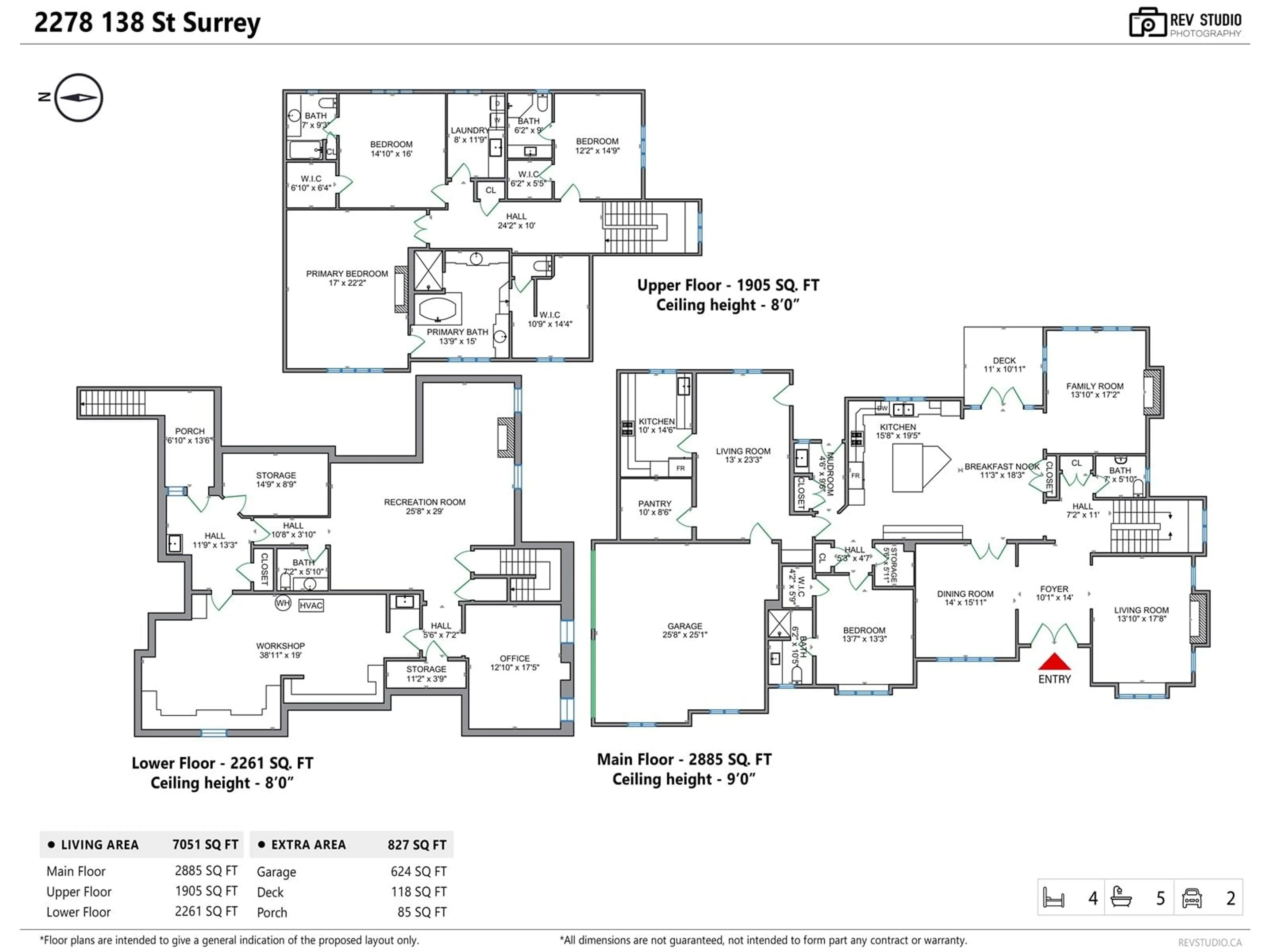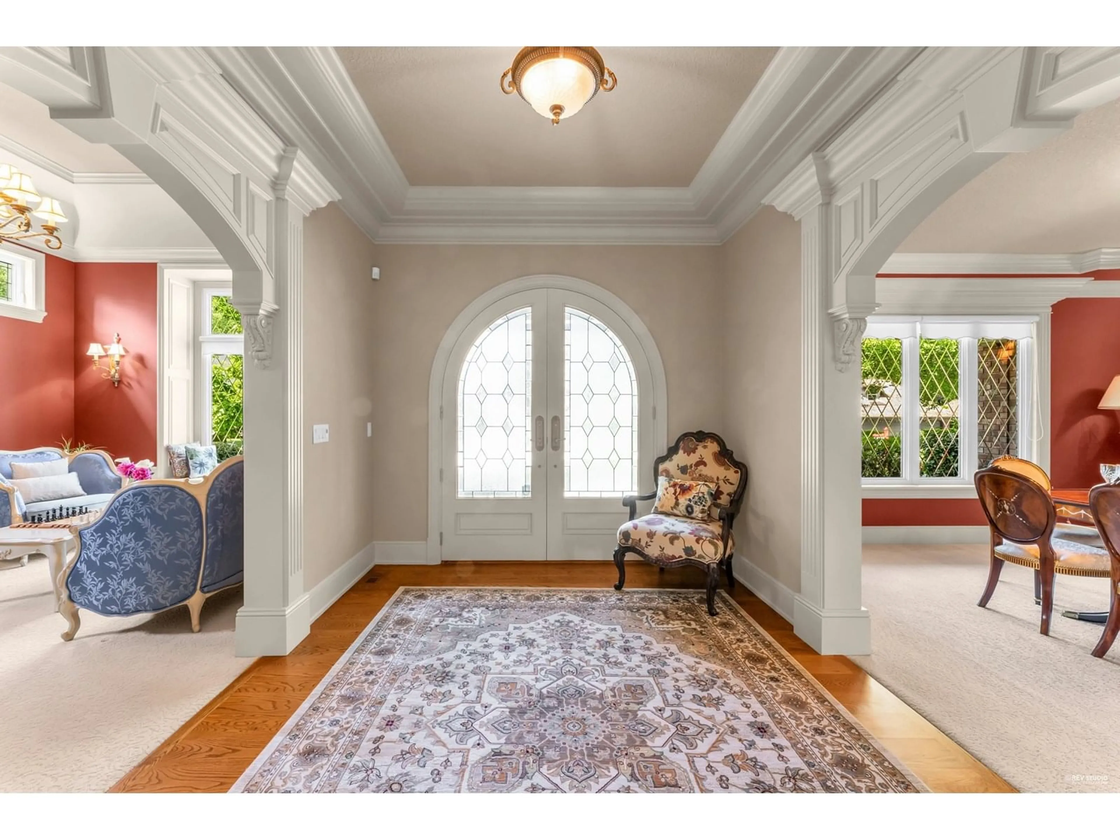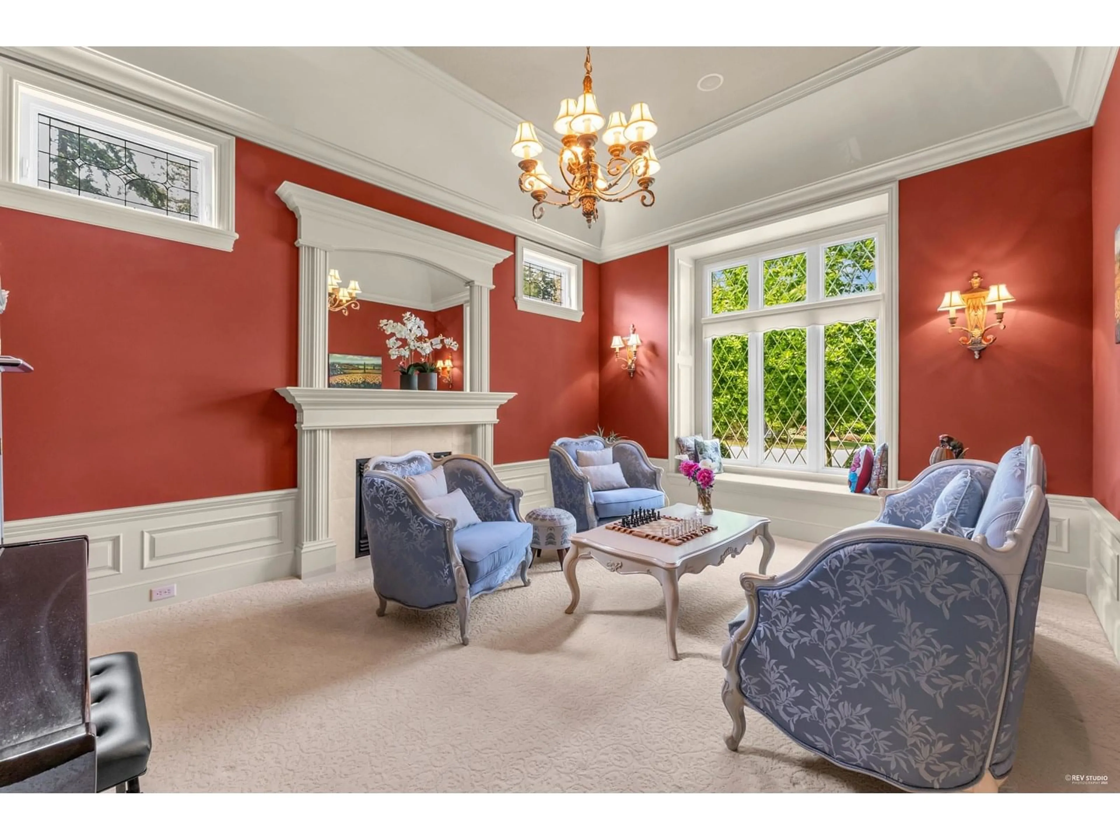Contact us about this property
Highlights
Estimated ValueThis is the price Wahi expects this property to sell for.
The calculation is powered by our Instant Home Value Estimate, which uses current market and property price trends to estimate your home’s value with a 90% accuracy rate.Not available
Price/Sqft$608/sqft
Est. Mortgage$17,092/mo
Tax Amount (2024)$14,370/yr
Days On Market5 days
Description
Nestled in an exclusive cul-de-sac, this exceptional custom-built estate sits on a beautifully manicured 21,867 sq.ft, lot, boasting an impressive 162 ft. of frontage. Showcasing meticulous craftsmanship, the home features a striking clay-fired brick exterior, cedar shake roof, and copper-accented chimneys. Inside, refined elegance abounds with custom etched glass windows, 6" wide oak flooring, and intricate millwork throughout. A gourmet chef's kitchen, wok kitchen, and secondary dining area provide the perfect setting for hosting family and guests. Adding incredible value, a detached 1,789 sq.ft, coach house-fully renovated in 2020-includes 2 bedrooms, a full kitchen, bathrooms, laundry, offering excellent rent income or multi-generational living potential. (id:39198)
Property Details
Interior
Features
Exterior
Parking
Garage spaces -
Garage type -
Total parking spaces 8
Property History
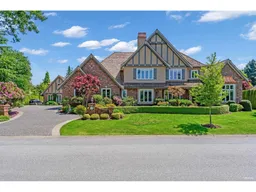 40
40
