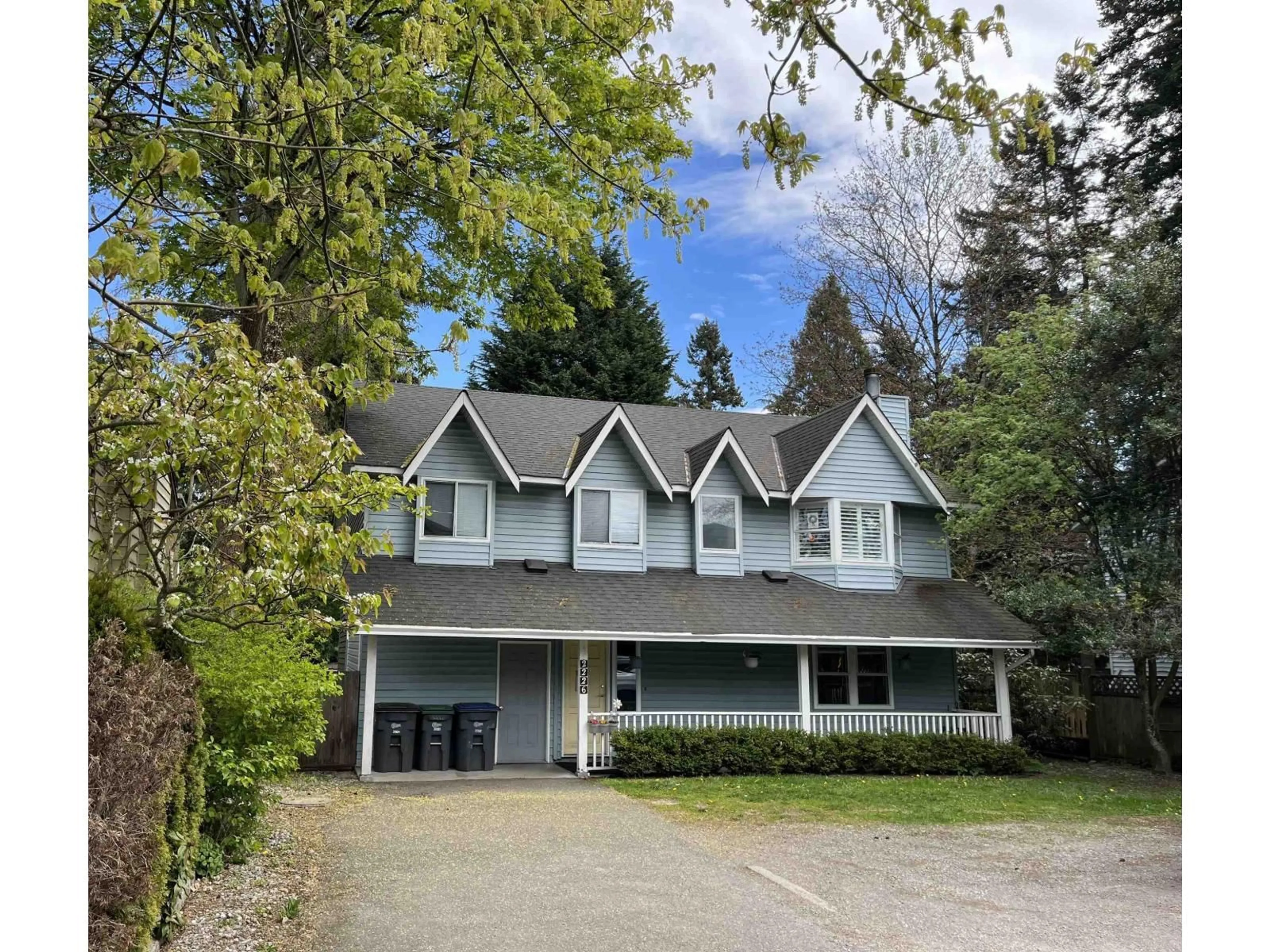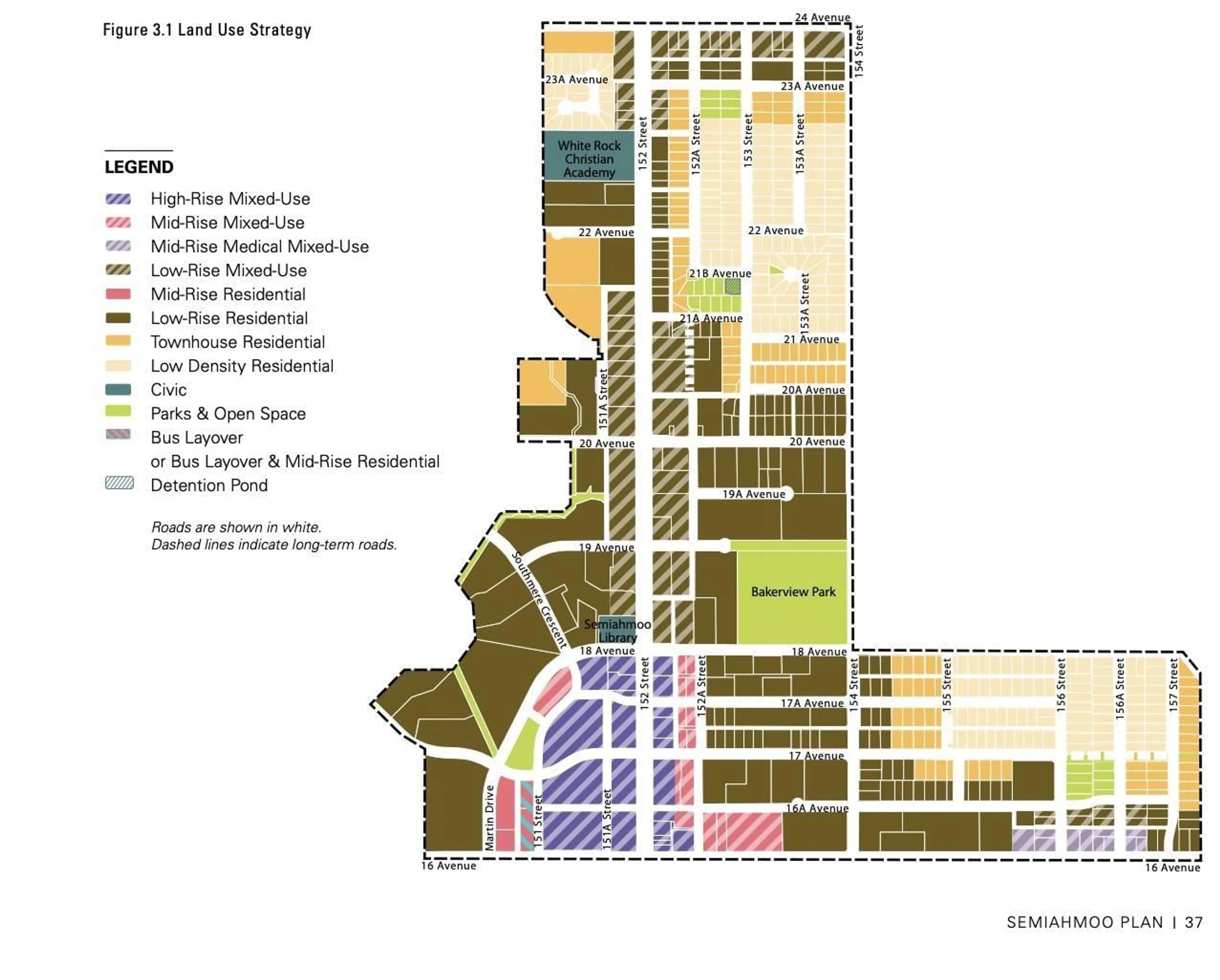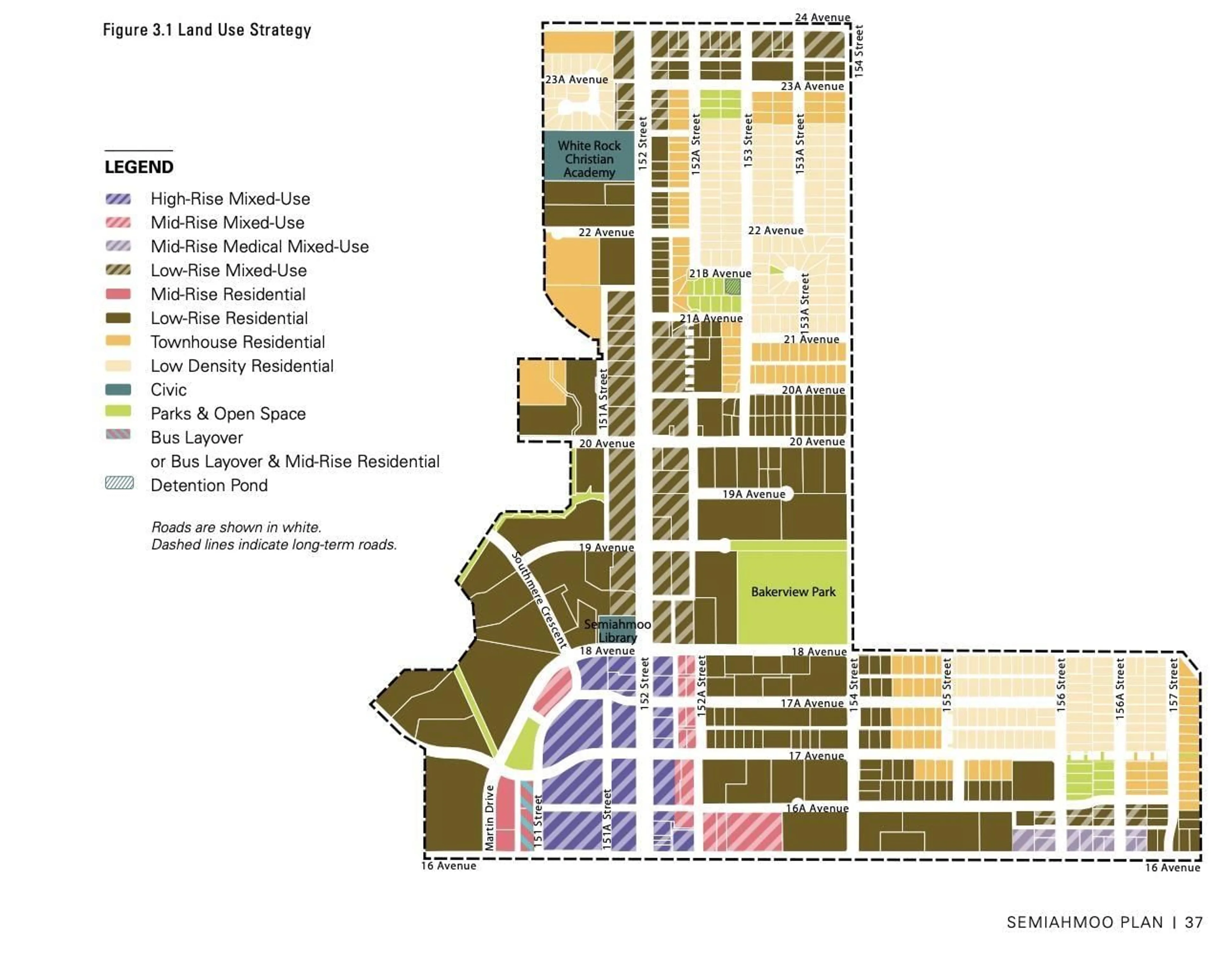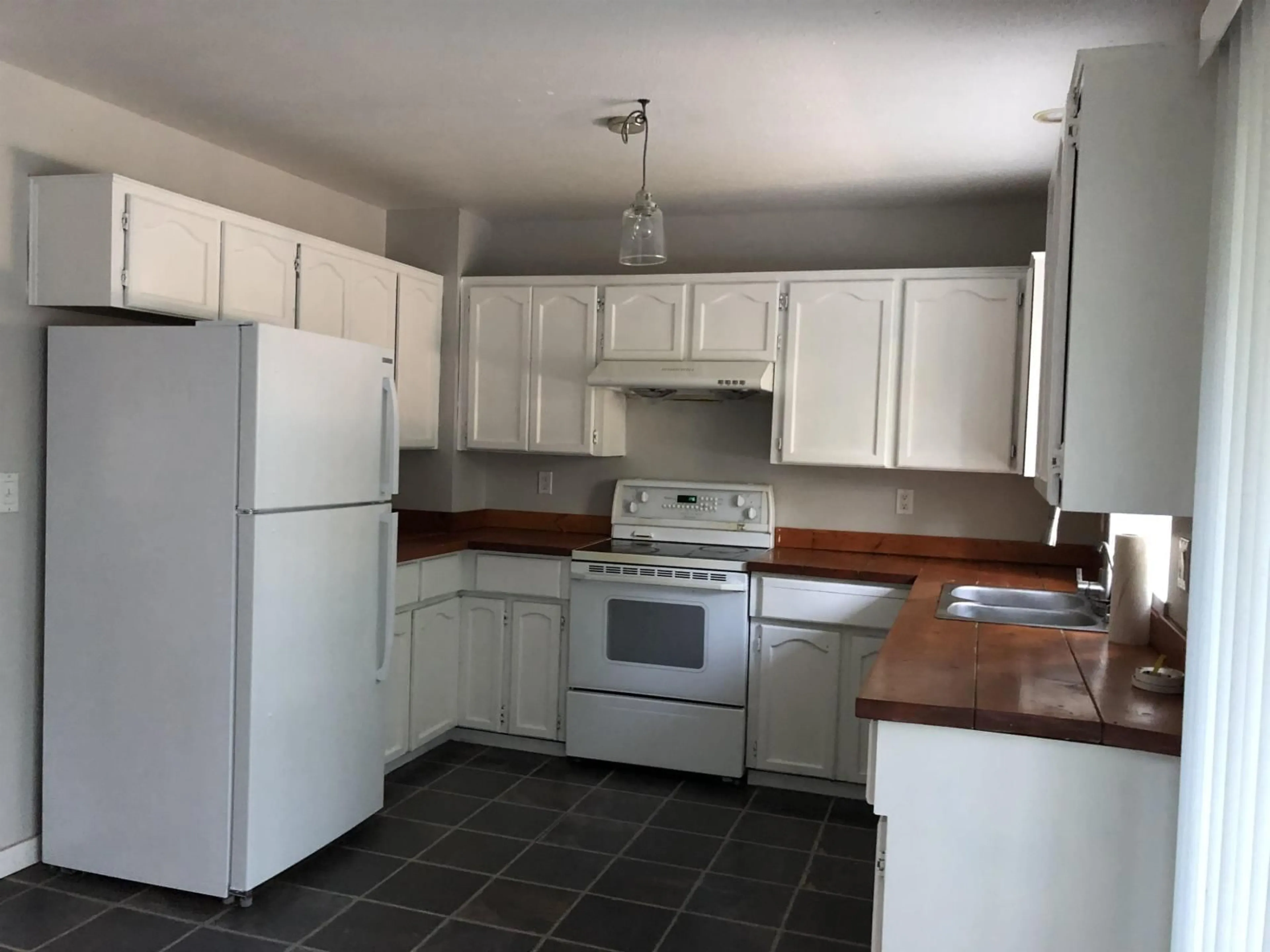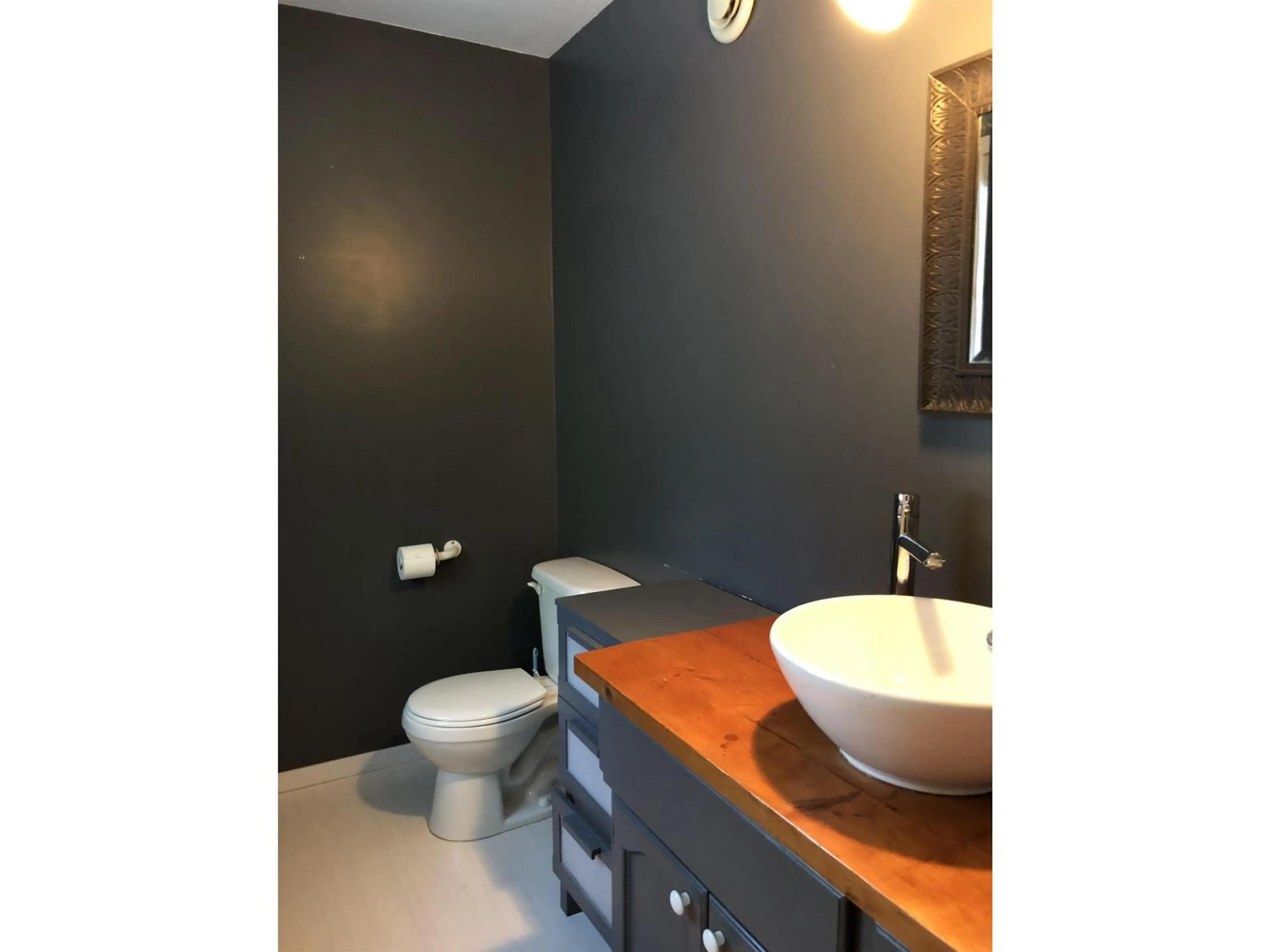Contact us about this property
Highlights
Estimated valueThis is the price Wahi expects this property to sell for.
The calculation is powered by our Instant Home Value Estimate, which uses current market and property price trends to estimate your home’s value with a 90% accuracy rate.Not available
Price/Sqft$687/sqft
Monthly cost
Open Calculator
Description
Great opportunity to own this 6,858 sq ft lot with a 5 bedroom, 2 level home. New laminate floors, fresh paint everywhere, updated bathrooms, clean and ready to be occupied immediately. 3 bedrooms upstairs with large deck off the kitchen, fireplace in living room. 2 bedroom in-law suite downstairs with fenced back yard, with separate entrance. Ideal for large multi-generational families.New H/W tank. Part of the Samiahmoo Town Centre plan, designated to low-rise residential home construction (potentially up to 6 storeys). Invest now in this fast developing area of South Surrey. Falls within the SSMUH zoning change with potential for multi-unit housing up to 6 units, (Frequent Bus Stop Area). Walk to mall, bus, schools, Christian Academy. Easy access to Hwy, transit. OPEN SATURDAY 2-4. (id:39198)
Property Details
Interior
Features
Exterior
Parking
Garage spaces -
Garage type -
Total parking spaces 4
Property History
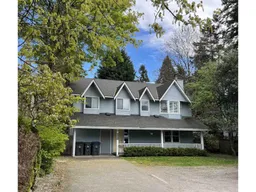 22
22
