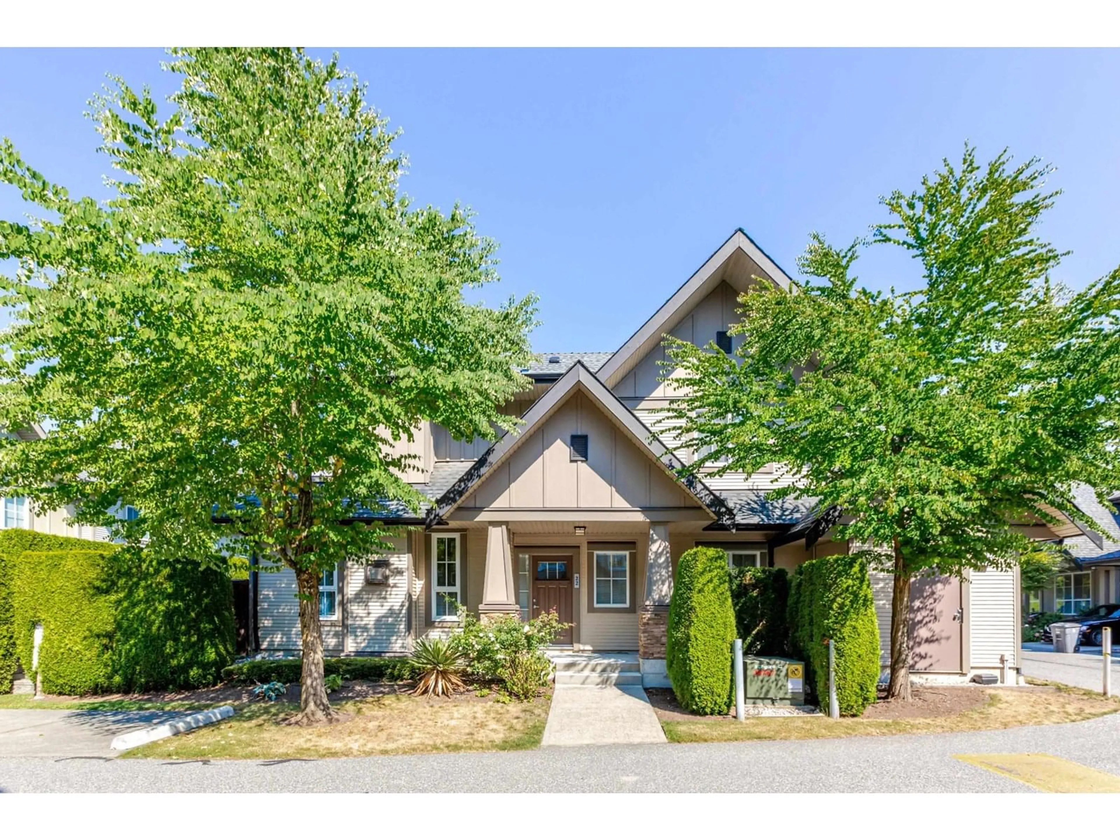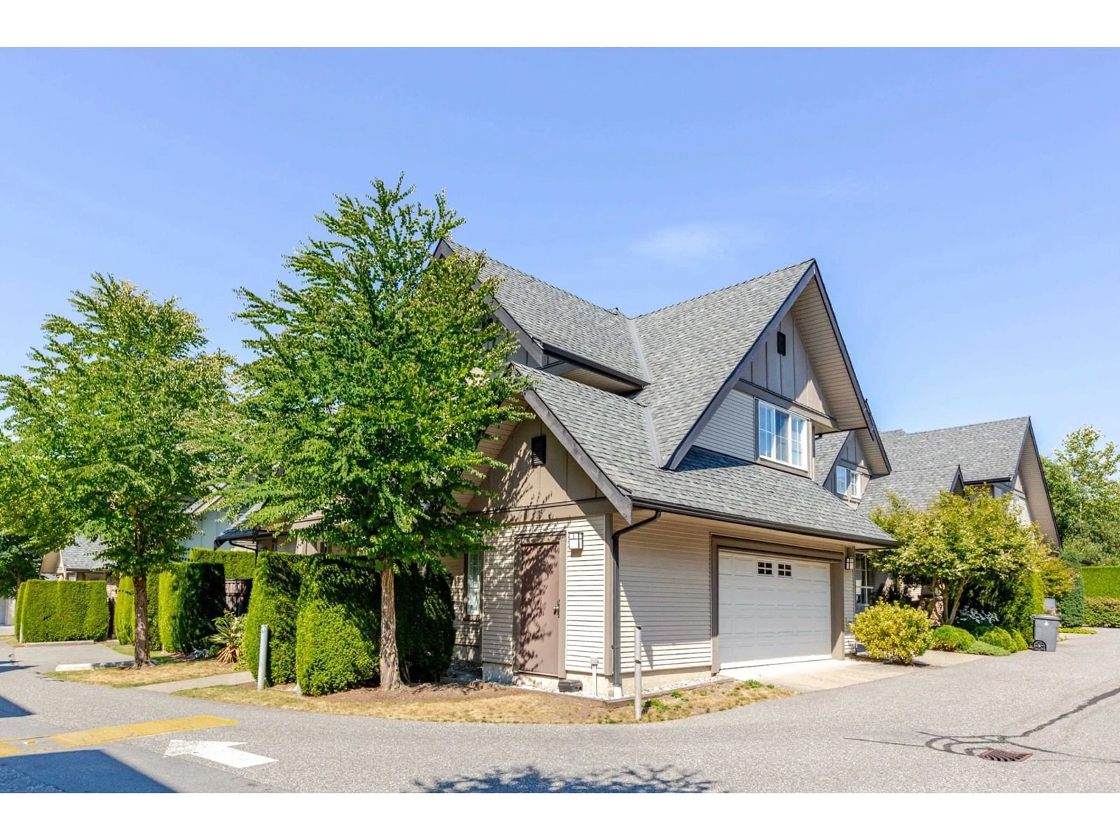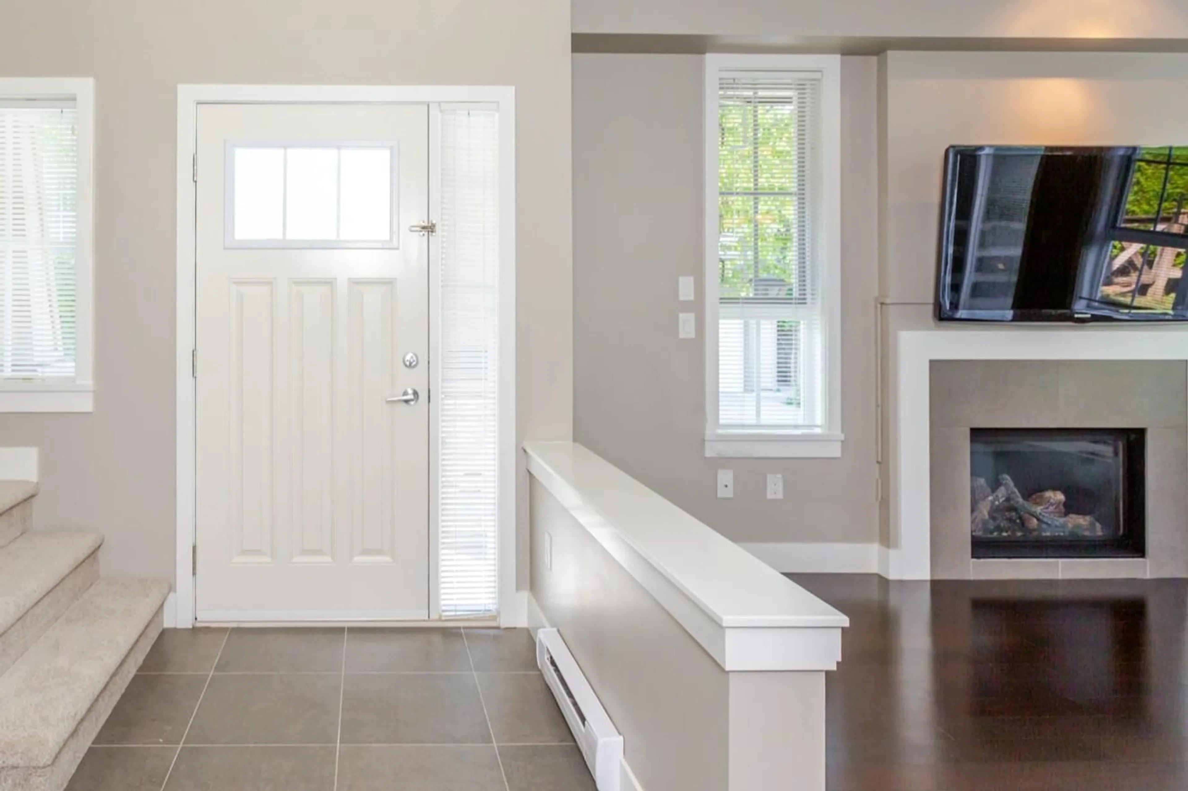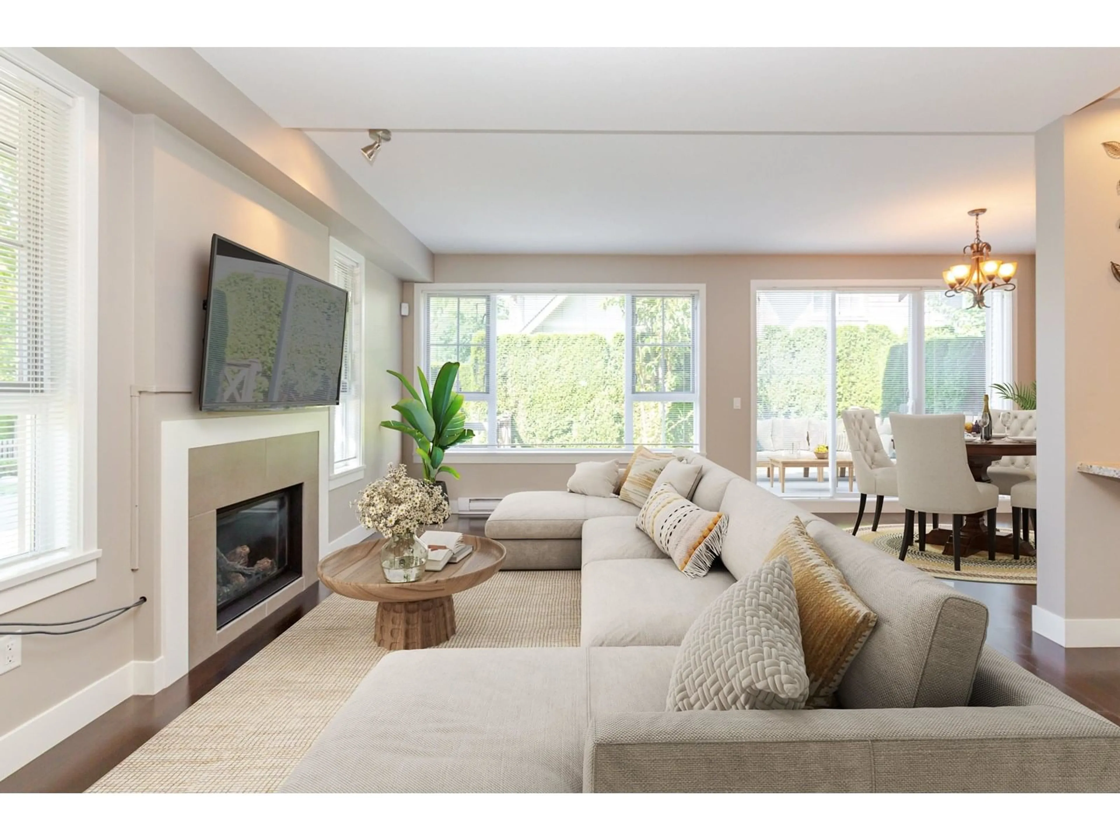22 - 2501 161A, Surrey, British Columbia V3S7Y6
Contact us about this property
Highlights
Estimated valueThis is the price Wahi expects this property to sell for.
The calculation is powered by our Instant Home Value Estimate, which uses current market and property price trends to estimate your home’s value with a 90% accuracy rate.Not available
Price/Sqft$660/sqft
Monthly cost
Open Calculator
Description
LIKE NEW & BEST LOCATION IN COMPLEX! Beautiful 2 STOREY END UNIT AT THE PRESTIGIOUS HIGHLAND PARK! This Bright SPACIOUS 3 Bedroom home features High quality finishings, high ceilings, updated flooring, Engineered Hardwood flooring on main, granite counters, High-End S/S Appliances, gas range & gas fireplace. Large windows offer extra light throughout. Large fully fenced private patio off the main w/ gas hook up for BBQS & great for summer entertaining. Massive Master Bedroom boasts SPA Inspired Ensuite and walk-in closet. AMAZING 1ST CLASS RESORT STYLE AMENITIES! Pool, Hot Tub, clubhouse, Gym, yoga studio, hockey rink & billiard room. Steps away to Southridge School, Sunnyside School, Morgan Crossing, Grandview Corners, Restaurants & Shopping District. (id:39198)
Property Details
Interior
Features
Exterior
Features
Parking
Garage spaces -
Garage type -
Total parking spaces 2
Condo Details
Amenities
Recreation Centre, Whirlpool, Clubhouse
Inclusions
Property History
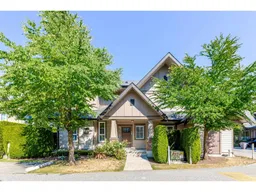 28
28
