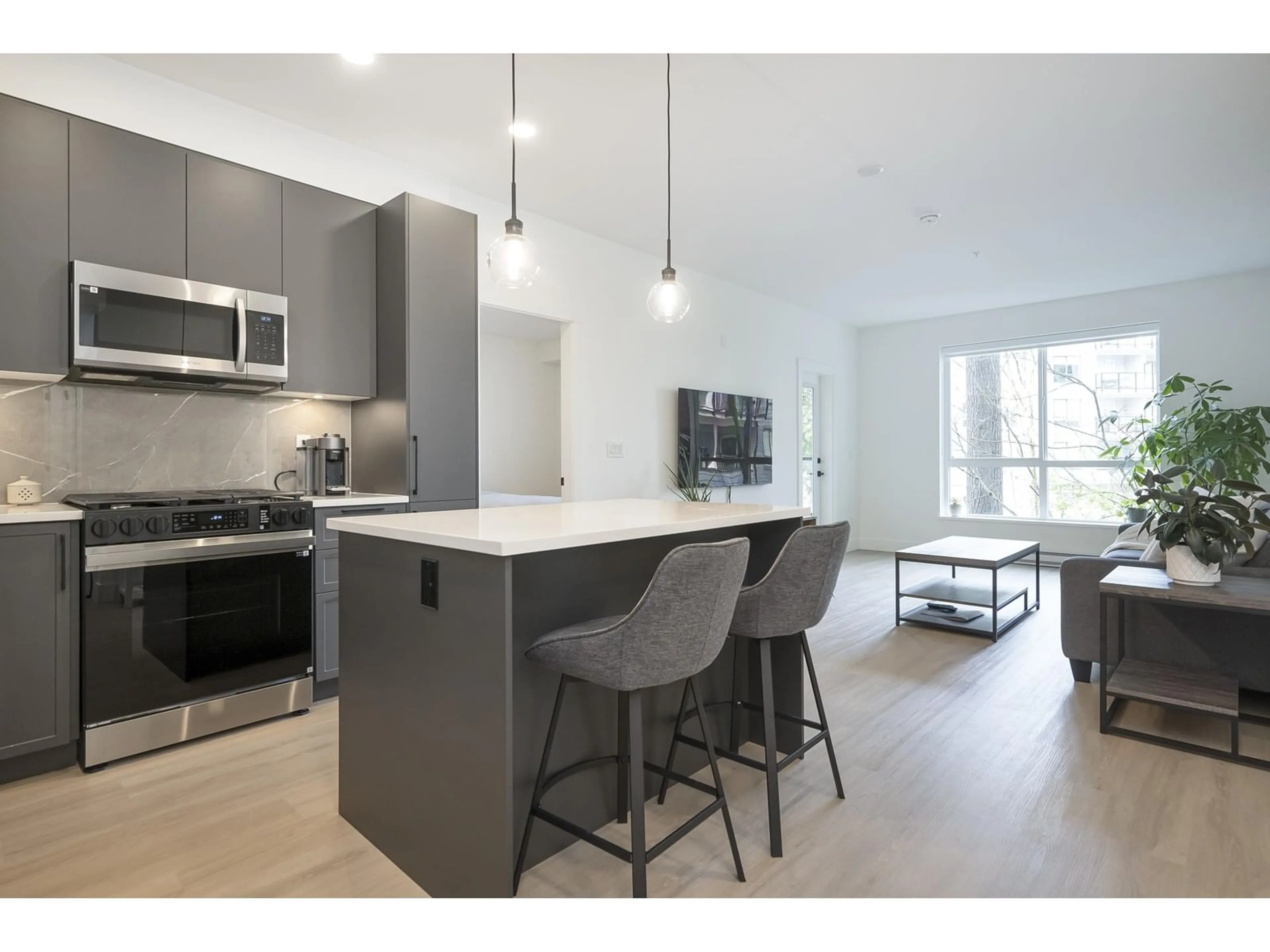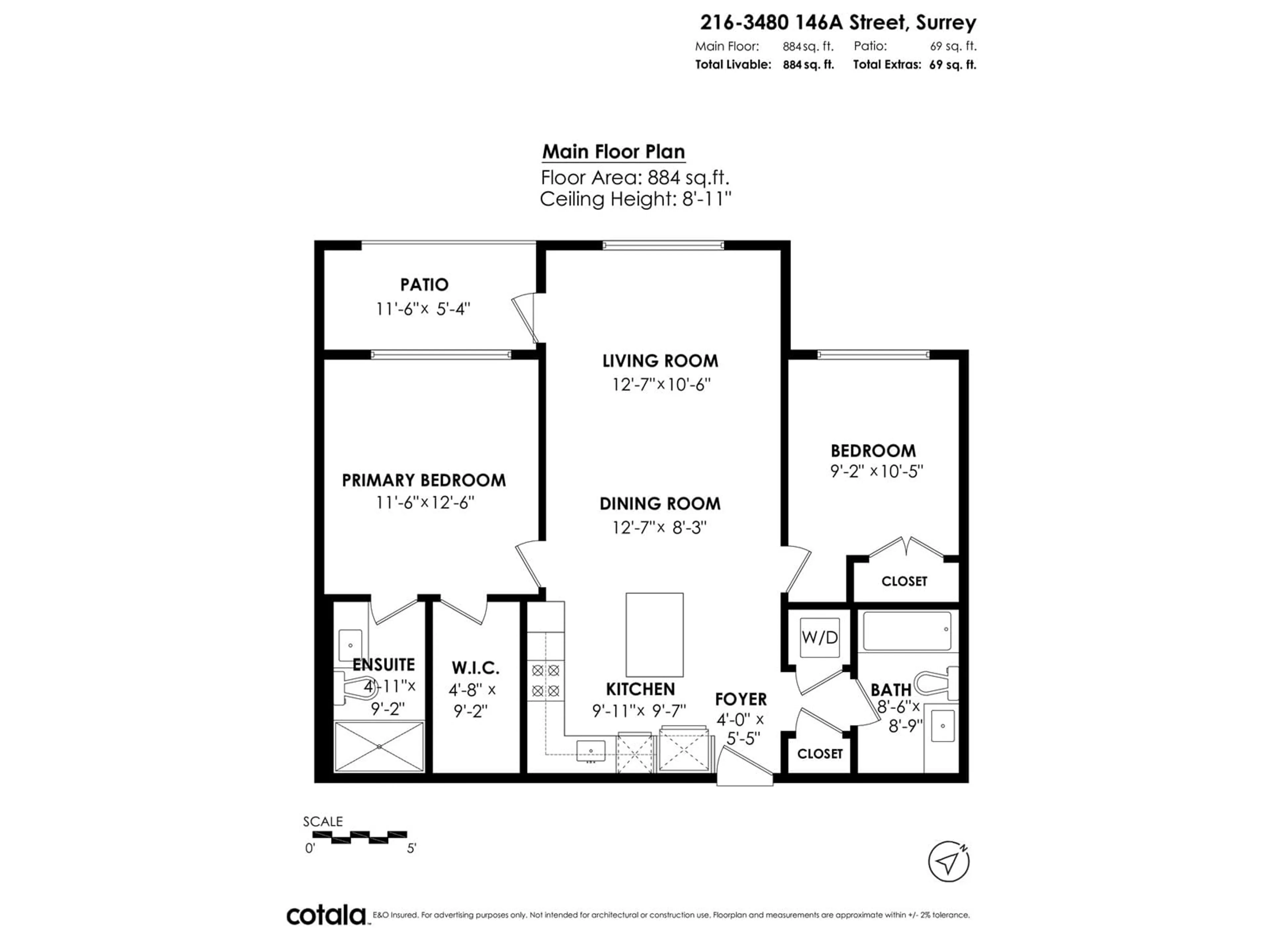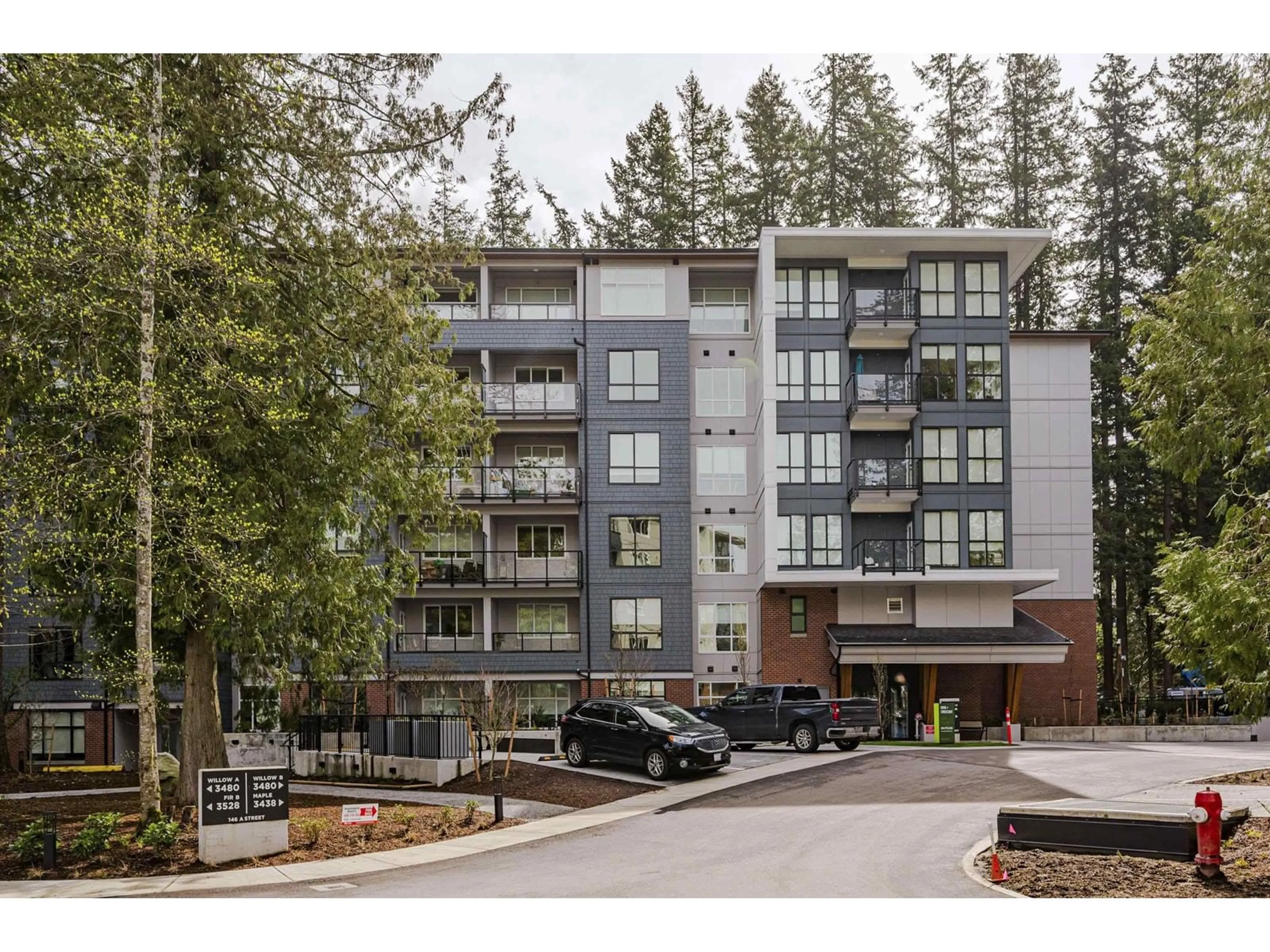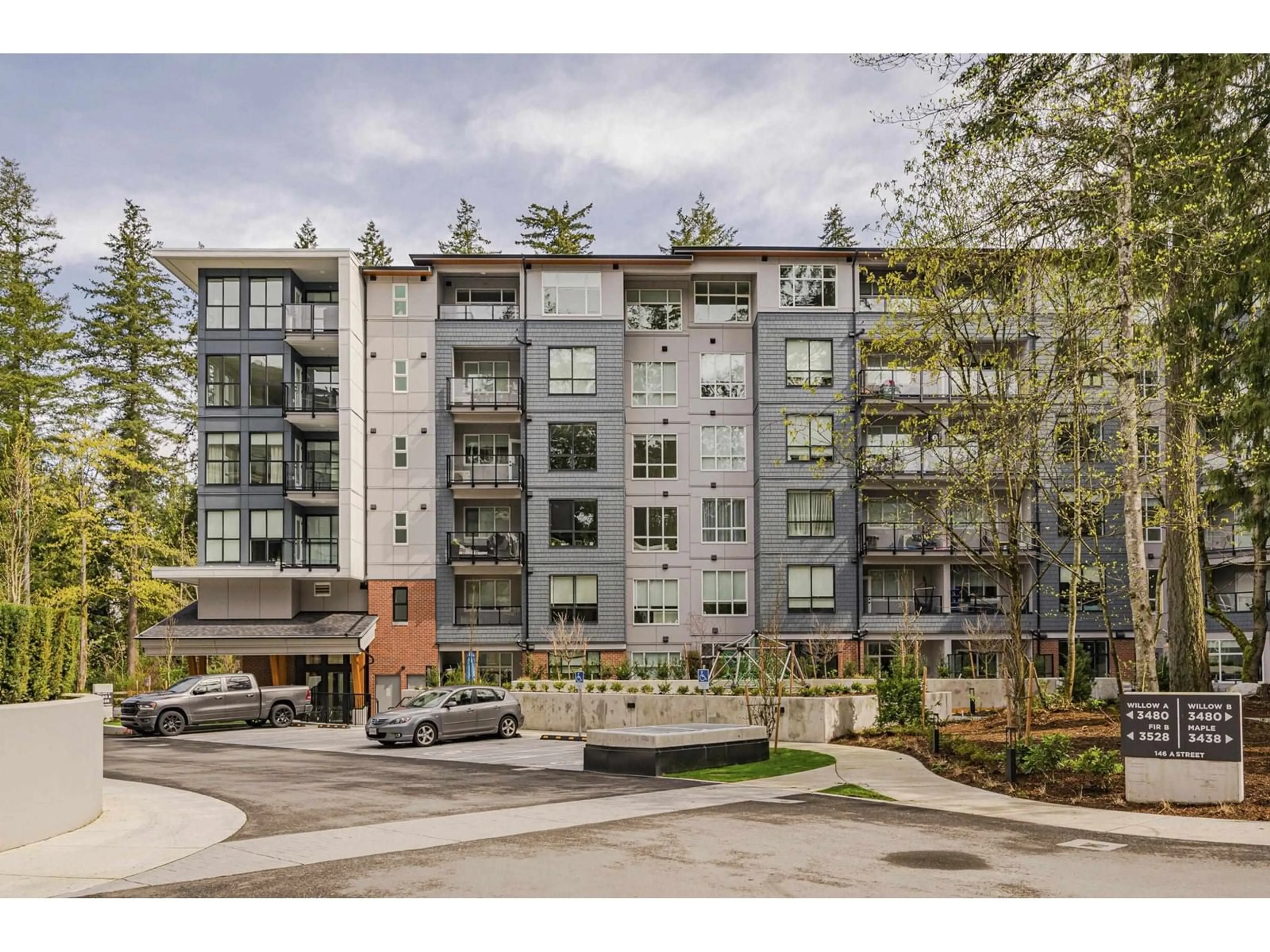216 - 3480 146A, Surrey, British Columbia V4P0H4
Contact us about this property
Highlights
Estimated ValueThis is the price Wahi expects this property to sell for.
The calculation is powered by our Instant Home Value Estimate, which uses current market and property price trends to estimate your home’s value with a 90% accuracy rate.Not available
Price/Sqft$745/sqft
Est. Mortgage$2,830/mo
Maintenance fees$402/mo
Tax Amount (2025)-
Days On Market7 days
Description
Welcome to King + Crescent by Zenterra Developments! This brand-new 2 bed, 2 bath home offers 884 sq ft of open-concept living with the Stone colour scheme, upgraded vinyl flooring, 9' ceilings, and oversized windows. The sleek kitchen features quartz counters, soft-close cabinetry, and stainless steel appliances. Enjoy a covered patio with a natural gas hookup-perfect for year-round BBQs. Bedrooms are thoughtfully separated, with the primary offering a spacious walk-in closet. Includes two large side-by-side parking stalls & storage locker. GST is already paid! Amenities include a full gym, yoga room, and spin studio. Centrally located with easy access to Hwy 99, Park & Ride, shops, walking trails, and recreation. Move in today! (id:39198)
Property Details
Interior
Features
Exterior
Parking
Garage spaces -
Garage type -
Total parking spaces 2
Condo Details
Amenities
Storage - Locker, Exercise Centre, Guest Suite, Laundry - In Suite, Clubhouse
Inclusions
Property History
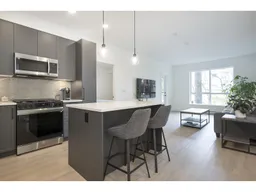 34
34
