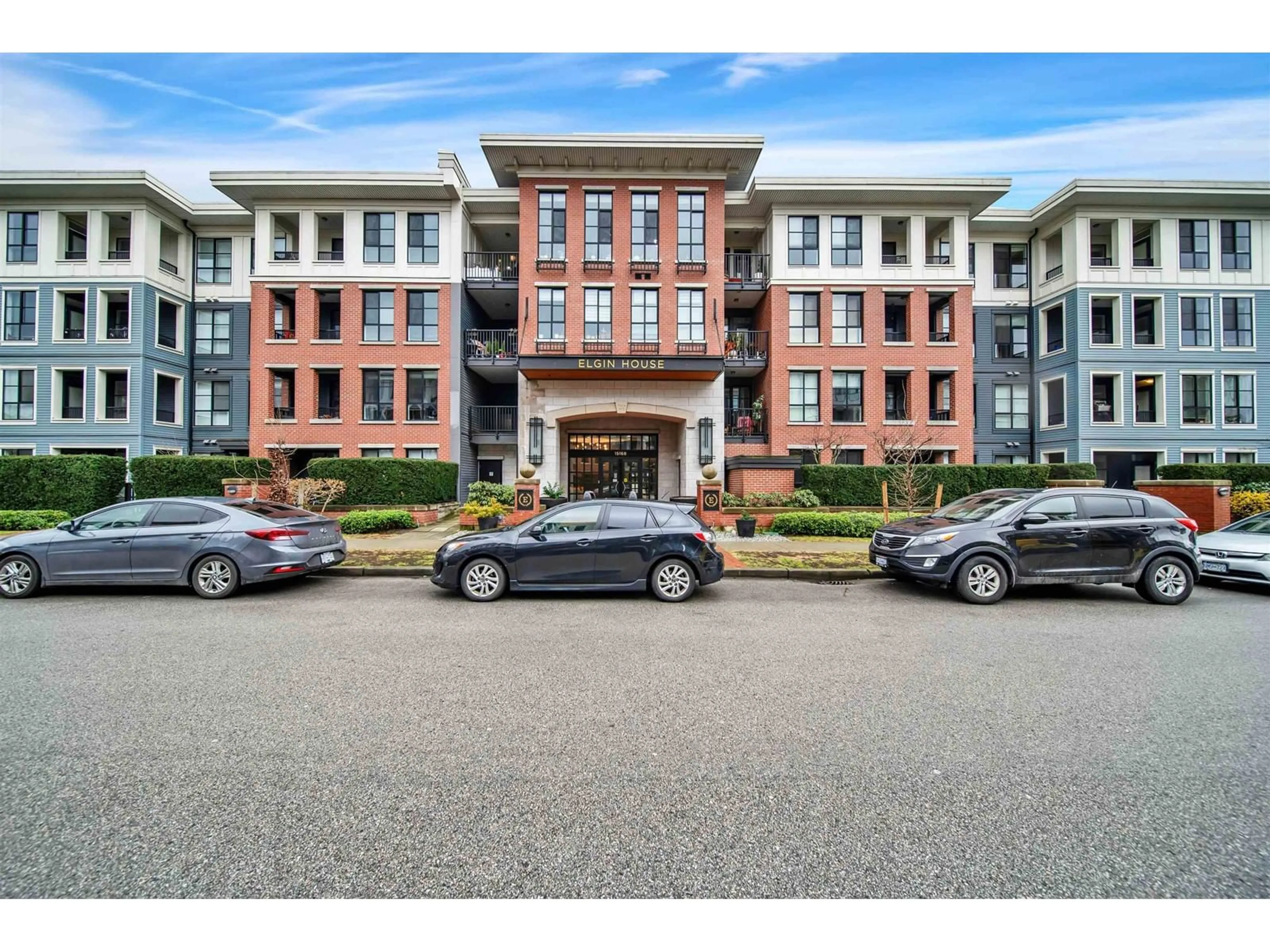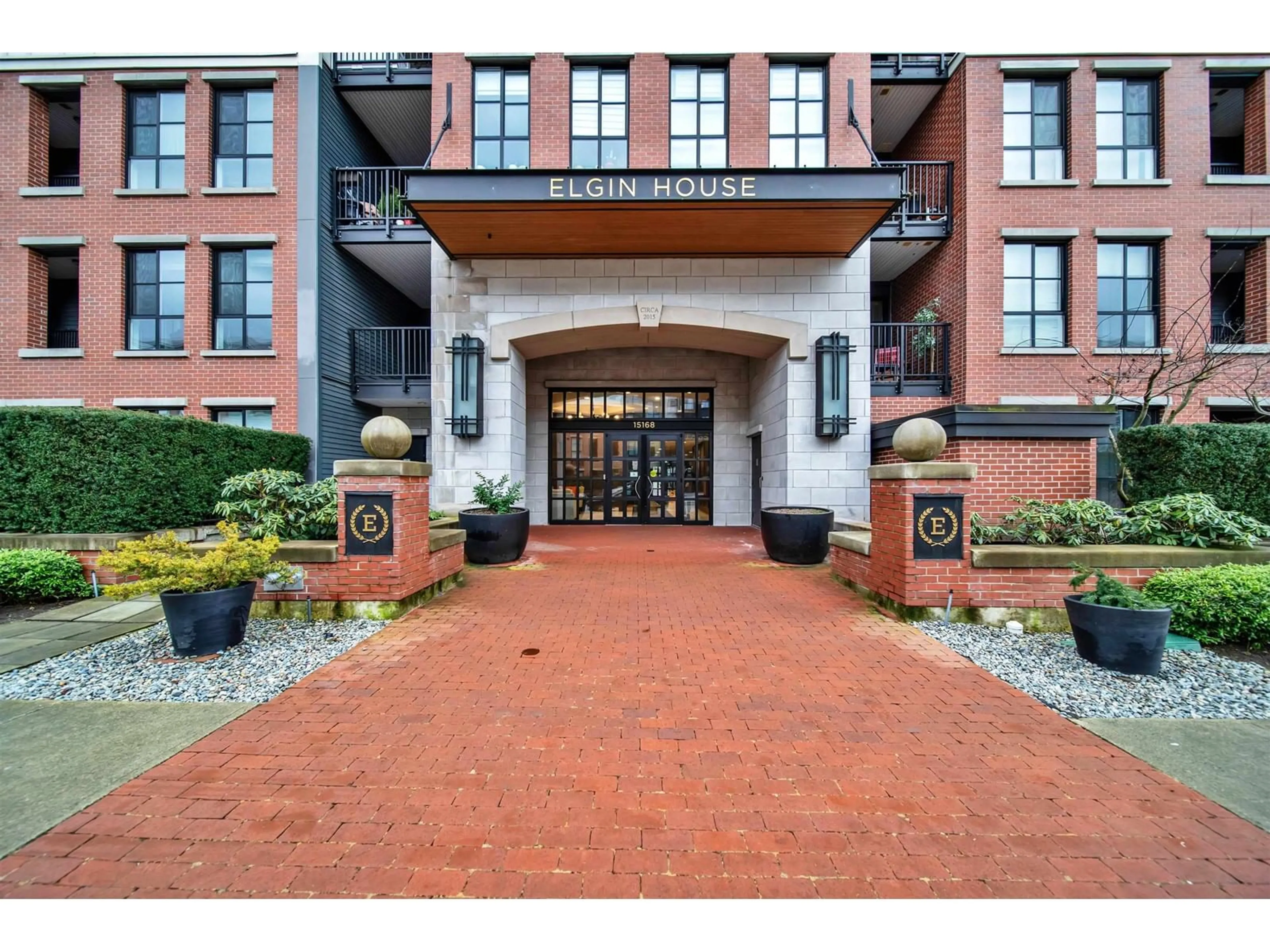211 15168 33 AVENUE, Surrey, British Columbia V3Z0N7
Contact us about this property
Highlights
Estimated ValueThis is the price Wahi expects this property to sell for.
The calculation is powered by our Instant Home Value Estimate, which uses current market and property price trends to estimate your home’s value with a 90% accuracy rate.Not available
Price/Sqft$697/sqft
Est. Mortgage$2,770/mo
Maintenance fees$430/mo
Tax Amount ()-
Days On Market41 days
Description
Welcome to the esteemed Elgin House in South Surrey, located near the Morgan Creek Golf Course. This stunning 2-bed, 2-bath home, built by Polygon, offers 925 square feet of modern living space and includes 1 parking spot. The home boasts bright, open interiors with beautiful white cabinetry and quartz countertops throughout. Featuring SS appliances and an efficient, desirable layout, the spacious master bedroom is complimented by a luxurious spa-like bathroom with dual sinks. Enjoy relaxing views of the pool from the balcony, which offers ample space. The building's world-class "Rowing Club" amenities with a swimming pool, hot tub, gym, movie theater, party room, and basketball court. Conveniently located near shopping, transit, and schools (Rosemary Heights & École Laronde Elementary). (id:39198)
Property Details
Interior
Features
Exterior
Features
Parking
Garage spaces 1
Garage type Underground
Other parking spaces 0
Total parking spaces 1
Condo Details
Amenities
Clubhouse, Exercise Centre, Laundry - In Suite, Recreation Centre, Whirlpool
Inclusions
Property History
 40
40



