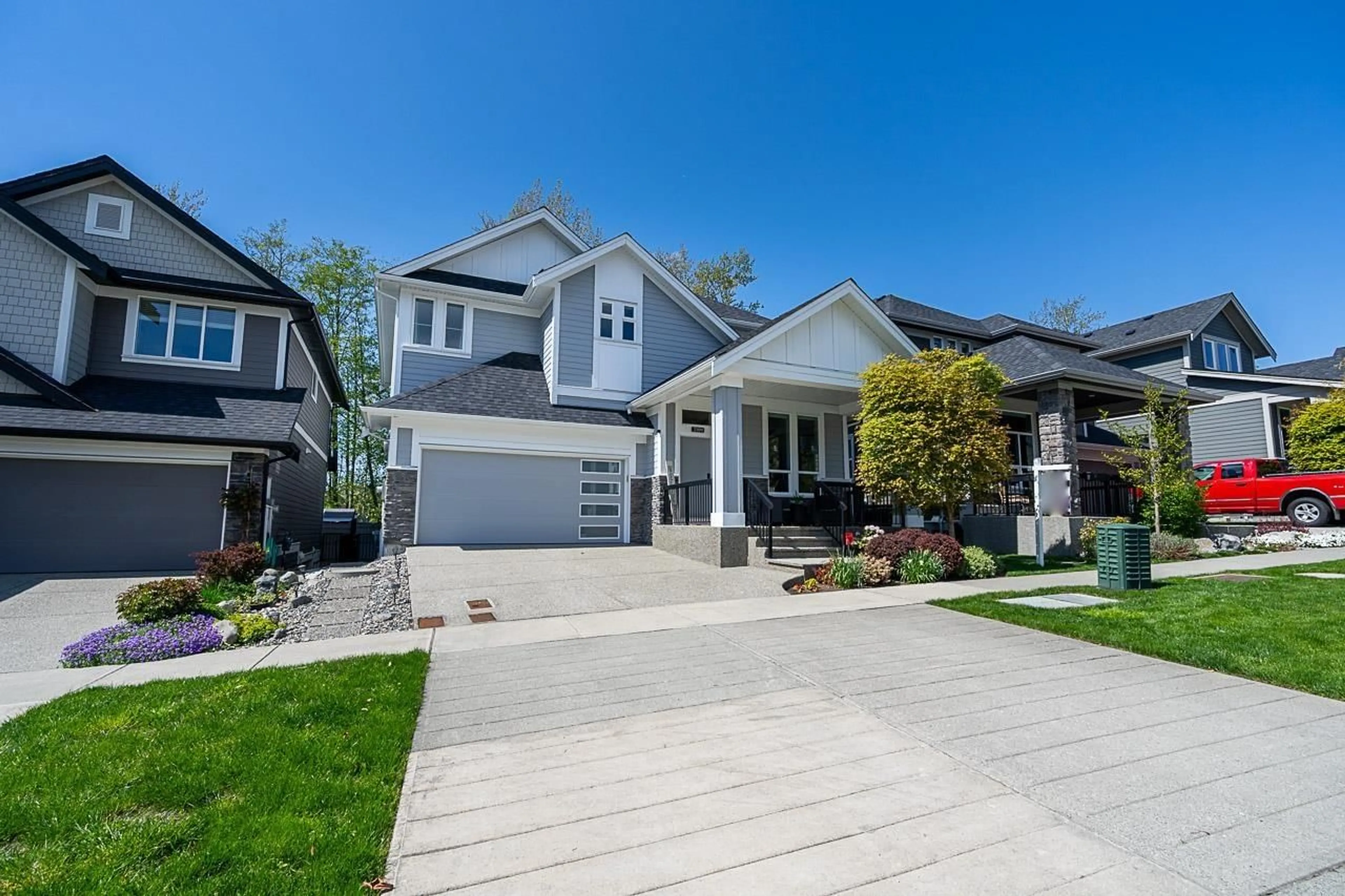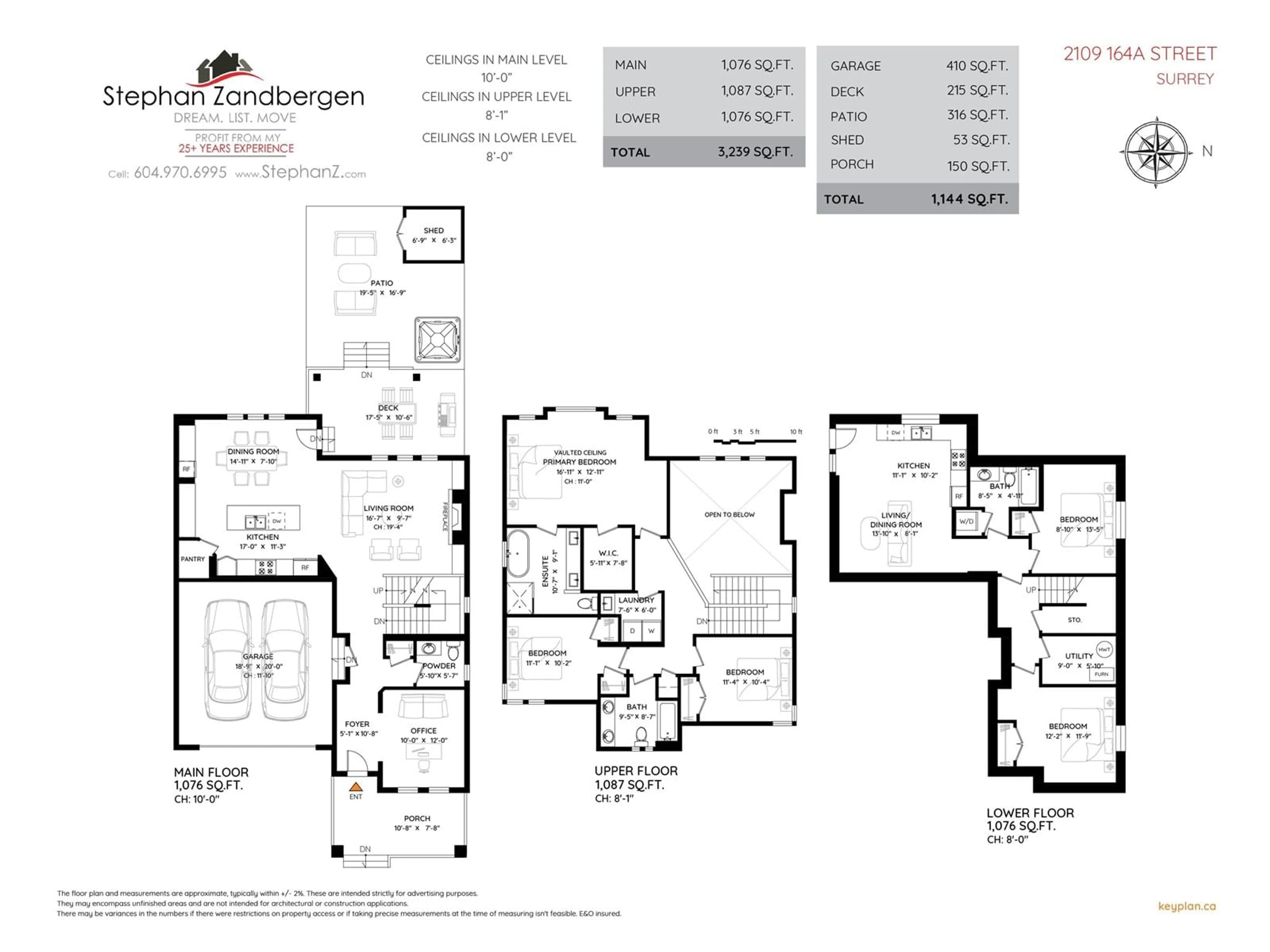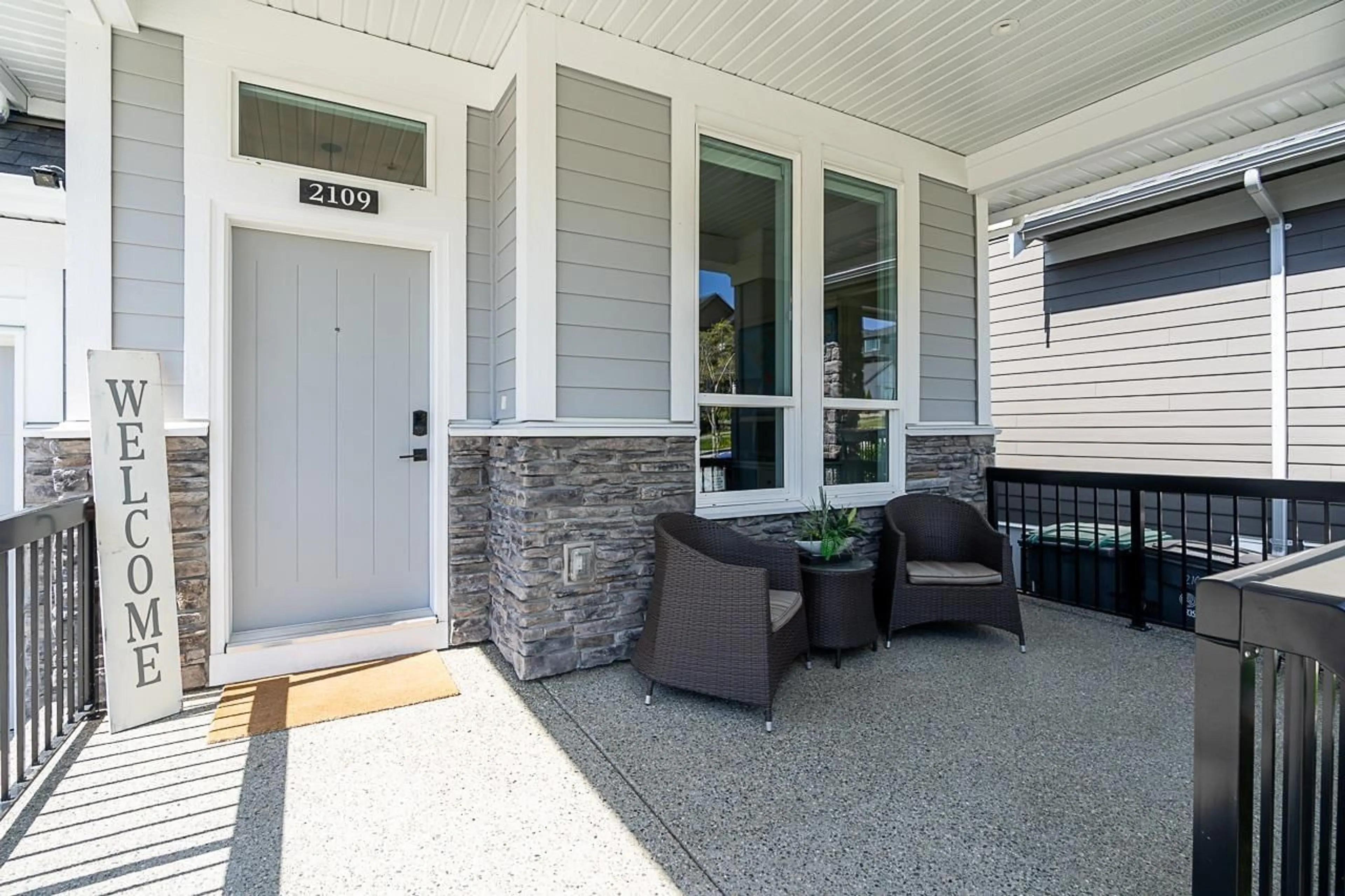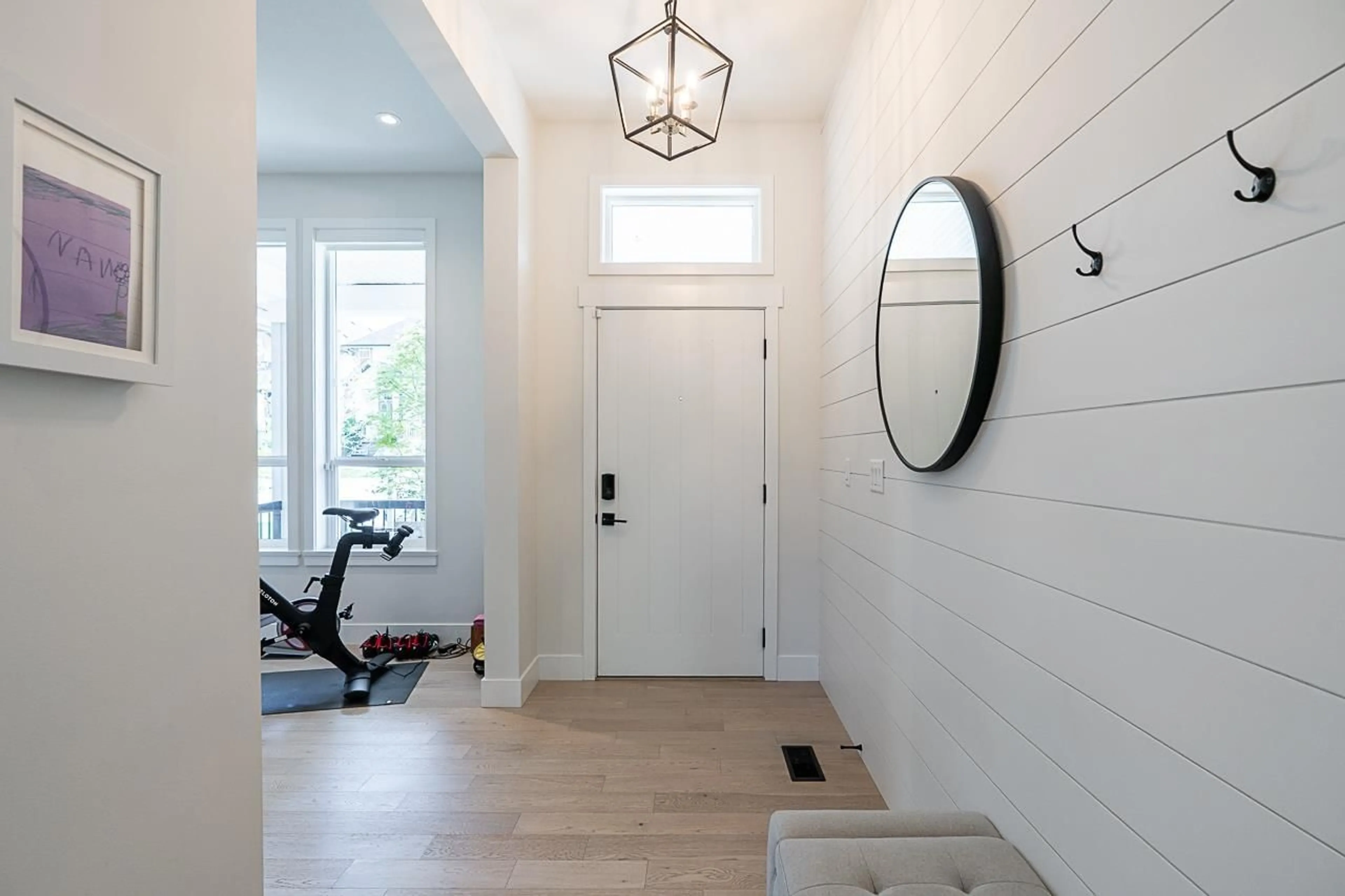2109 164A, Surrey, British Columbia V3Z0V5
Contact us about this property
Highlights
Estimated valueThis is the price Wahi expects this property to sell for.
The calculation is powered by our Instant Home Value Estimate, which uses current market and property price trends to estimate your home’s value with a 90% accuracy rate.Not available
Price/Sqft$642/sqft
Monthly cost
Open Calculator
Description
Rare Find! Stunning 3239 sqft, 4-year-old home by Foxridge Homes like-new condition, featuring over $100K in upgrades. The 'Hawthorne' plan backs onto serene greenspace & sits on a level, west-facing lot w/ walk-out backyard, extended concrete patio, artificial turf putting green, NG fireplace, seating area, retaining wall, irrigation, & hot tub. Glass patio cover for year-round enjoyment. Chef's kitchen w/ built-in hutch, wine fridge, pull-out drawers, & modern finishes. Luxurious primary suite w/ walk-in closet, custom built-ins, & heated ensuite floors. Legal 1 bdrm suite w/ upgraded backsplash & separate washer & dryer. Custom garage storage, EV charger,room for 4 cars in driveway. Central A/C. Prime location near Edgewood Park, schools, & walkable amenities (id:39198)
Property Details
Interior
Features
Exterior
Parking
Garage spaces -
Garage type -
Total parking spaces 6
Property History
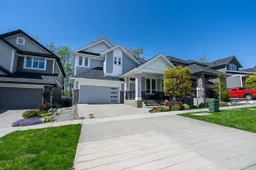 40
40
